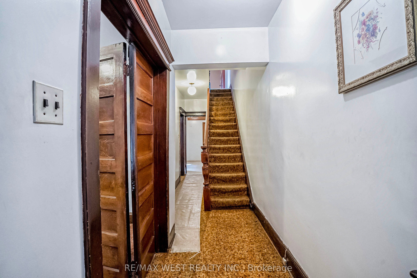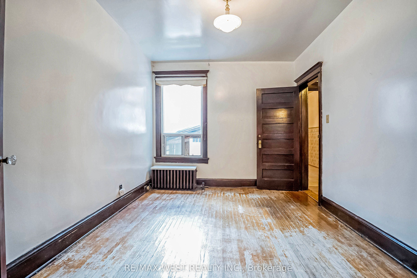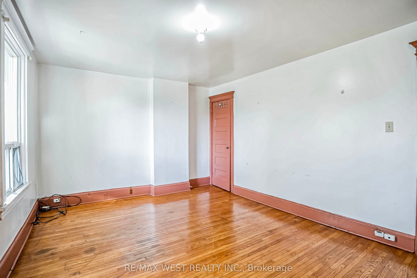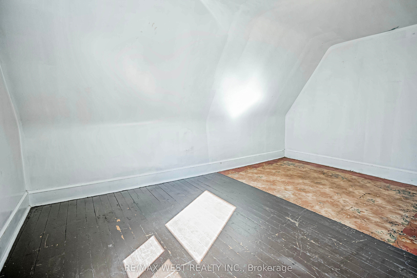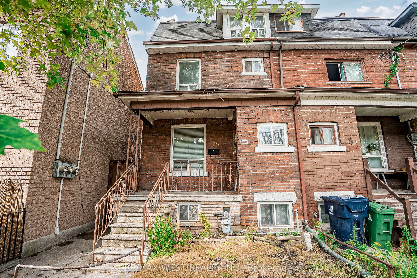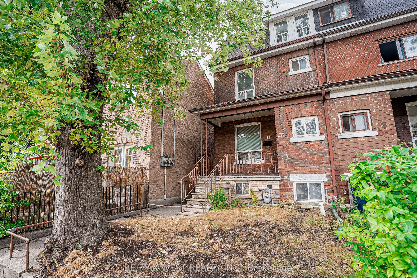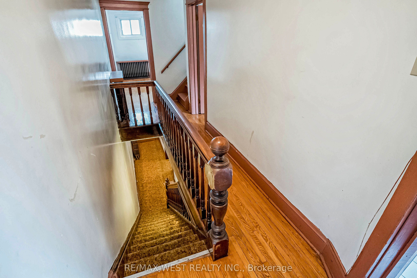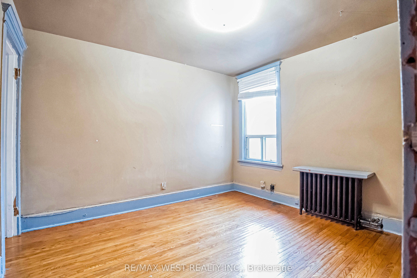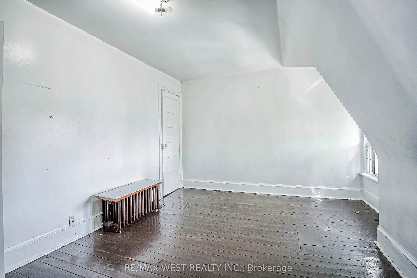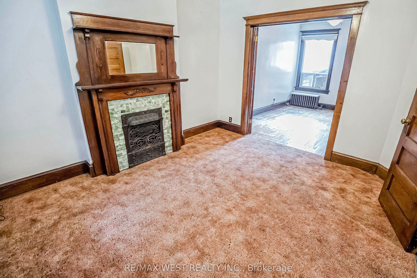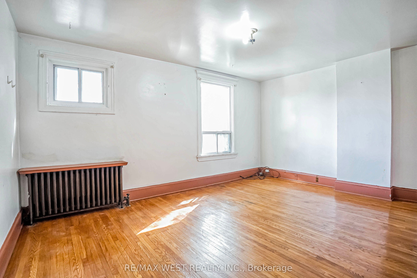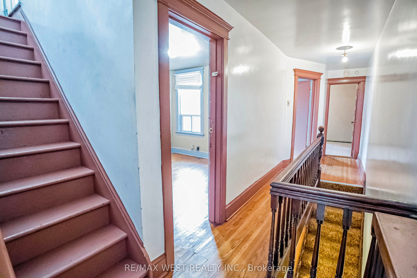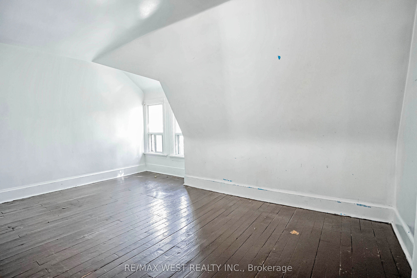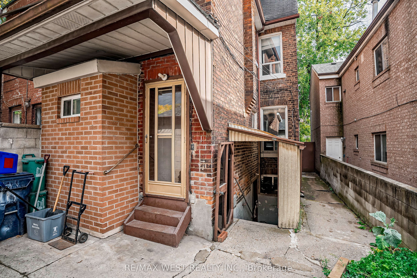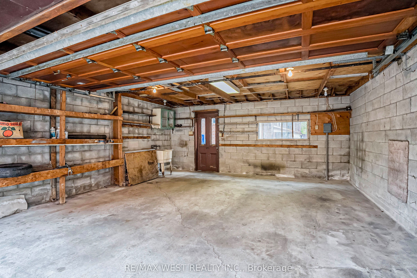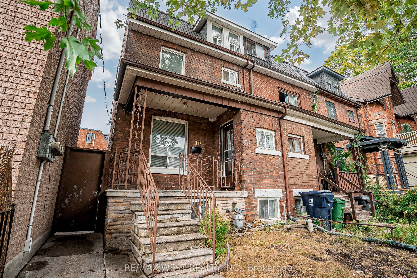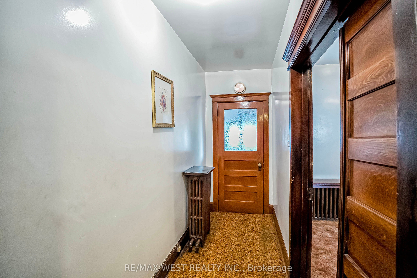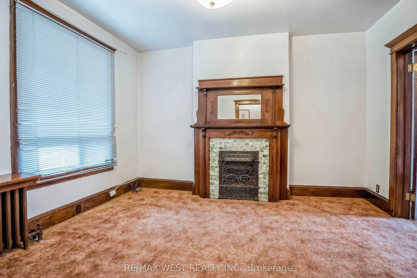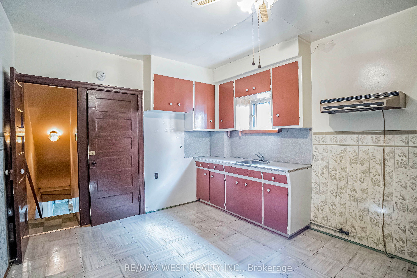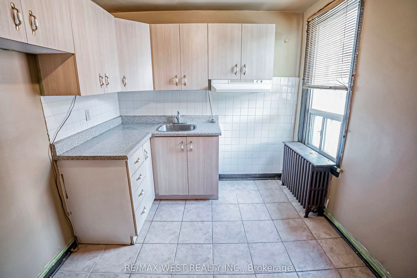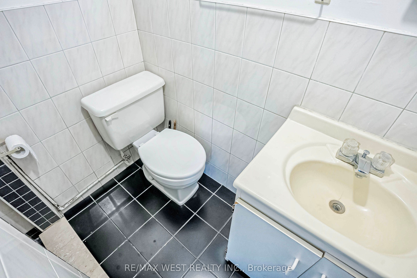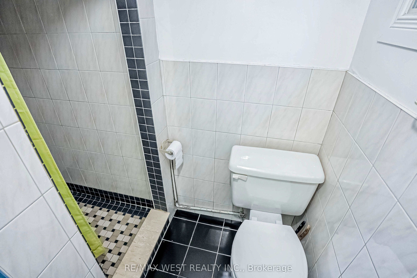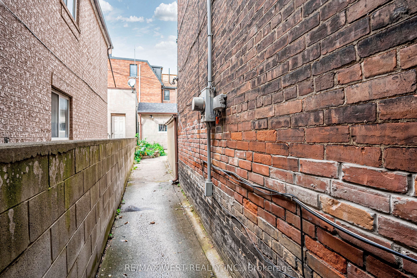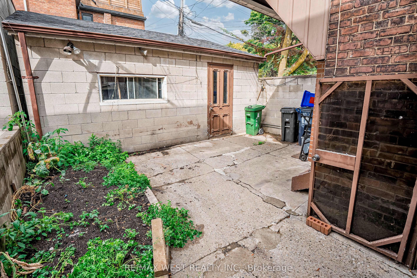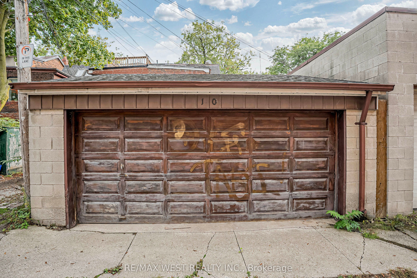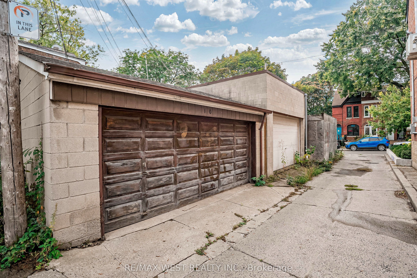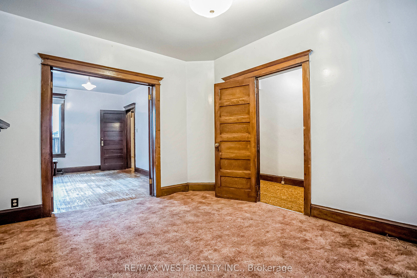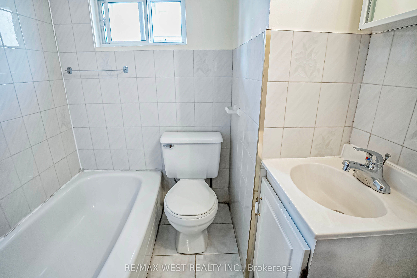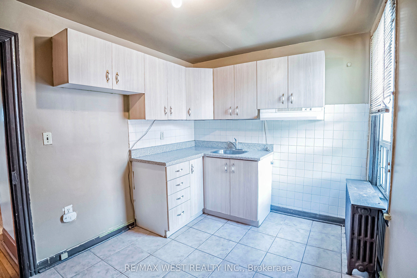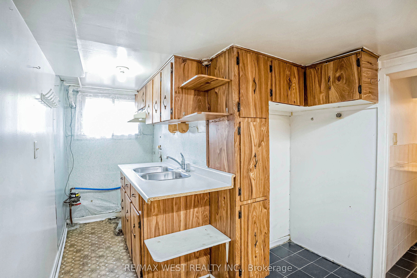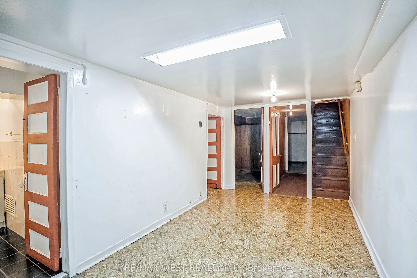$1,350,000
Available - For Sale
Listing ID: C9365949
10 Afton Ave , Toronto, M6J 1R7, Ontario
| Situated in the highly desirable Beaconsfield Village, just steps from the vibrant Ossington Avenue and trendy Queen Street, this 2 1/2 storey duplex presents an exceptional investment opportunity. Boasting 8 generously sized rooms, including 4 bedrooms, 3 kitchens, and 3 bathrooms, the property is well-suited for large families or those seeking significant rental income potential. While the home could benefit from some TLC, its abundant possibilities make it a standout in the market place. One of the property's standout features is its coveted double car garage, eliminating parking concerns in this bustling urban area. The walkout basement adds additional flexibility, offering the perfect space for a separate living area, office, or nanny suite. Even more enticing is the opportunity to develop a Laneway House, unlocking further potential for expanded living space or additional rental income. Location is everything with this home. Beaconsfield Village offers the ideal blend of urban living and community charm. You'll be steps away from some of the city's best restaurants, cafes, boutique shops, and green spaces. For those who enjoy an active lifestyle, nearby recreation centers and parks provide endless options for fitness and leisure. Plus, with easy access to public transit and major roadways is definitely a bonus. Whether you're looking to create your dream home, expand your real estate portfolio, or tap into the property's income generating potential, this duplex offers endless possibilities. Don't miss out on this rare opportunity to own a piece of one of Toronto's most dynamic neighbourhoods!!! |
| Extras: Please see laneway house report attached. |
| Price | $1,350,000 |
| Taxes: | $6580.66 |
| Address: | 10 Afton Ave , Toronto, M6J 1R7, Ontario |
| Lot Size: | 20.42 x 90.00 (Feet) |
| Directions/Cross Streets: | Queen & Beaconsfield |
| Rooms: | 8 |
| Rooms +: | 3 |
| Bedrooms: | 4 |
| Bedrooms +: | |
| Kitchens: | 3 |
| Family Room: | N |
| Basement: | Finished, Sep Entrance |
| Property Type: | Semi-Detached |
| Style: | 2 1/2 Storey |
| Exterior: | Brick |
| Garage Type: | Detached |
| (Parking/)Drive: | Lane |
| Drive Parking Spaces: | 0 |
| Pool: | None |
| Approximatly Square Footage: | 1500-2000 |
| Property Features: | Hospital, Park, Public Transit, Rec Centre, School |
| Fireplace/Stove: | N |
| Heat Source: | Gas |
| Heat Type: | Forced Air |
| Central Air Conditioning: | None |
| Sewers: | Sewers |
| Water: | Municipal |
$
%
Years
This calculator is for demonstration purposes only. Always consult a professional
financial advisor before making personal financial decisions.
| Although the information displayed is believed to be accurate, no warranties or representations are made of any kind. |
| RE/MAX WEST REALTY INC. |
|
|

Alex Mohseni-Khalesi
Sales Representative
Dir:
5199026300
Bus:
4167211500
| Book Showing | Email a Friend |
Jump To:
At a Glance:
| Type: | Freehold - Semi-Detached |
| Area: | Toronto |
| Municipality: | Toronto |
| Neighbourhood: | Little Portugal |
| Style: | 2 1/2 Storey |
| Lot Size: | 20.42 x 90.00(Feet) |
| Tax: | $6,580.66 |
| Beds: | 4 |
| Baths: | 3 |
| Fireplace: | N |
| Pool: | None |
Locatin Map:
Payment Calculator:
