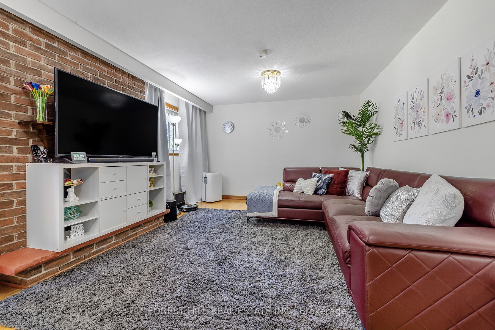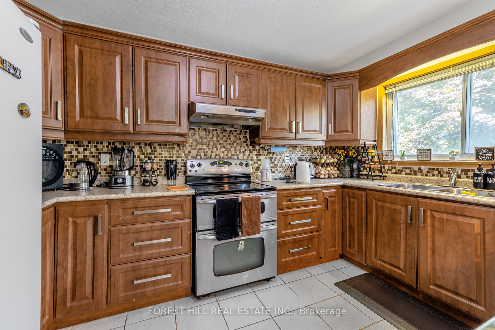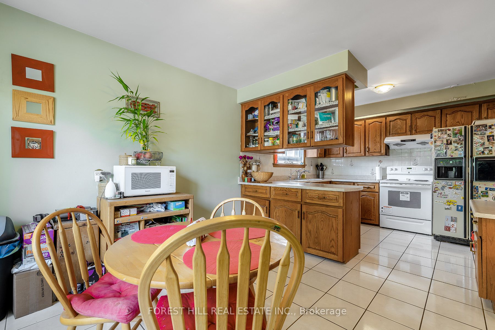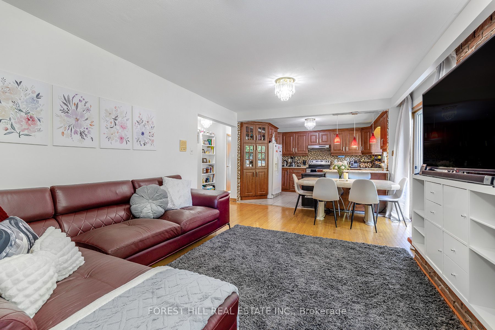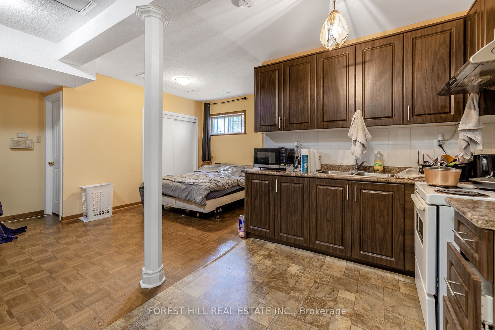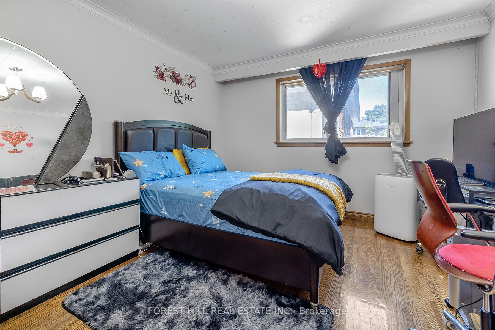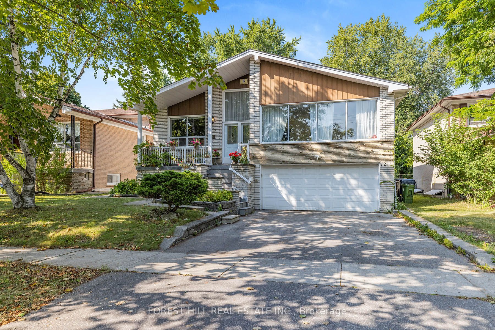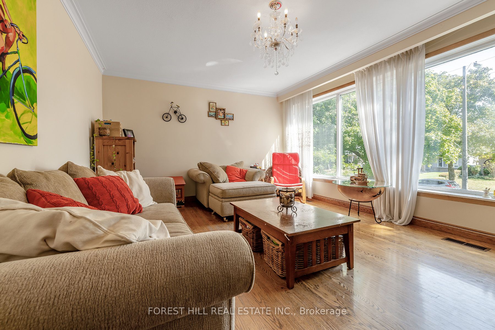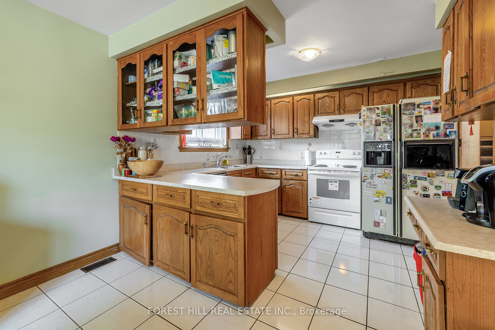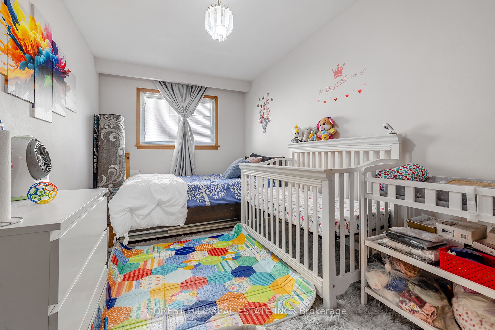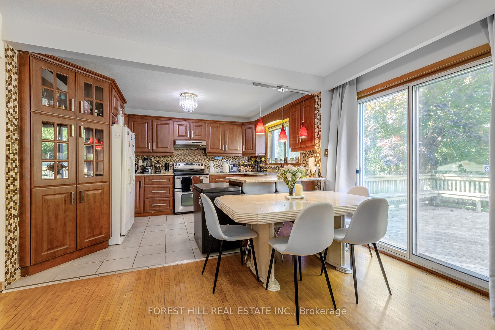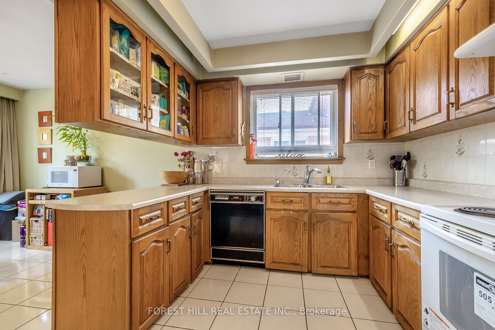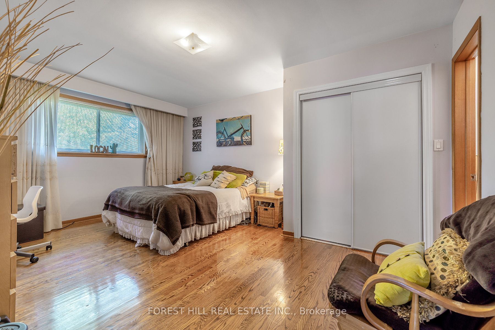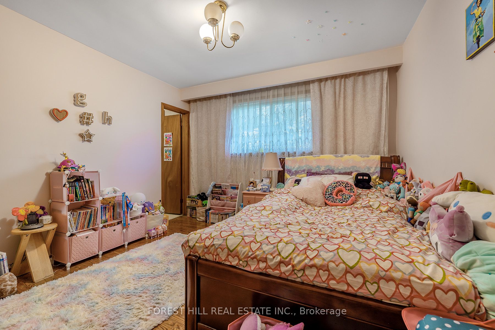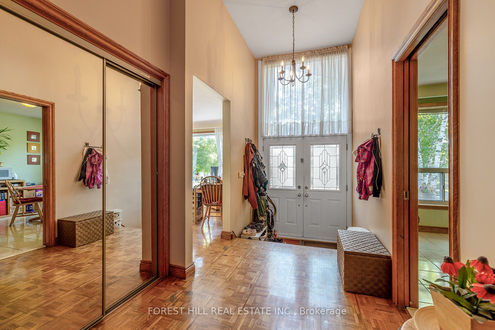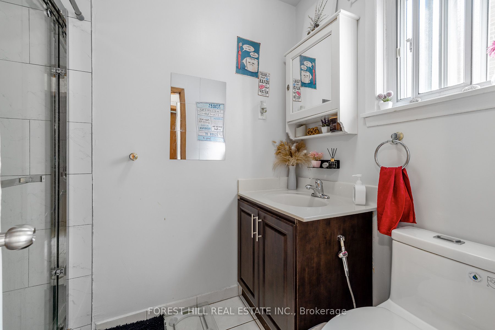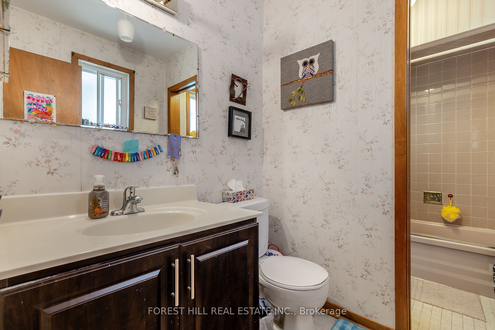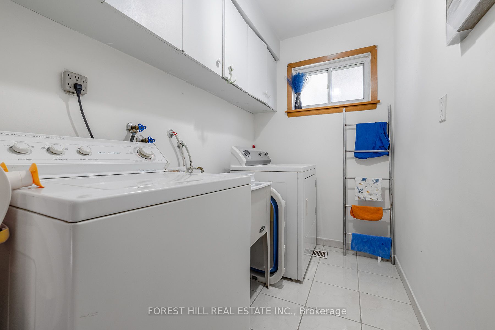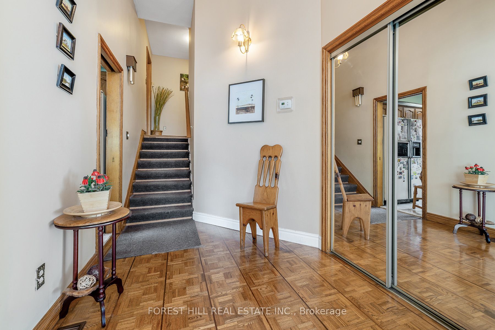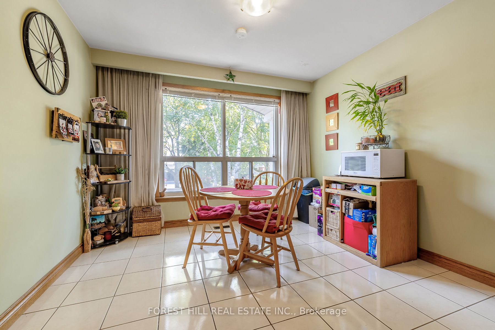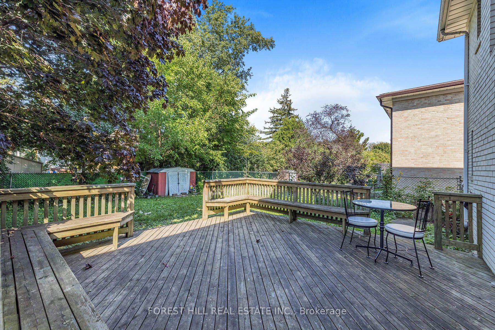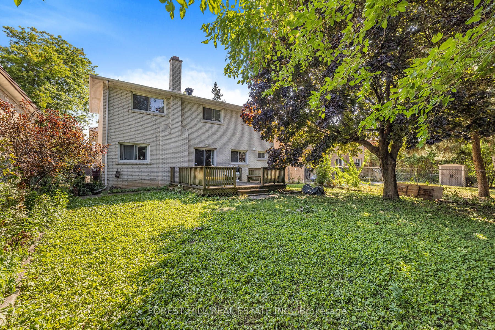$1,499,000
Available - For Sale
Listing ID: C9360418
72 Charlton Blvd , Toronto, M2M 1B9, Ontario
| ****Location---Location****This Solid--Super Spacious Home Is Ideally Situated On A Quiet Street & Walking Distance Towards the Yonge/Finch Subway,Shopping,Dining In The Centre Of Newtonbrook West***Super Spacious Living Area(2703Sf For Above Grade Area+Fully Finished Basement W/A Separate Entrance---Rental Income Potential******Spacious--Solid/Stone-Brick Exterior Backsplit 4Levels For Currently----Rearranged-----Altered W/3Kitchens---3Laundries(3Separate Units------Multi-Separate Entrance----Total 3 Living Quarters)***Suitable For Large/Extended Families-----Investors(Potential Solid Income $$$)---Gracious Foyer W/Hi Ceiling & All Good Size Of Rooms----Multi-Entrances-----Easily Converted To A Family Hm Back****The Options Are Endless For Investors & End-Users**** |
| Extras: *3Kitchens W/3Sets Of Appliances--3Laundries(3Fridges,3Stoves,3Washers/3Dryers),2 B/I Dishwashers,Eat-In Kitchen,Hardwood Floor,Large Windows,Double Main Door,All Elf's,Chandeliers,Mirrored Closets,Lots Of Storage Area,Large Sundeck |
| Price | $1,499,000 |
| Taxes: | $6549.48 |
| Address: | 72 Charlton Blvd , Toronto, M2M 1B9, Ontario |
| Lot Size: | 50.00 x 124.11 (Feet) |
| Directions/Cross Streets: | W.Yonge St/N.Finch Ave |
| Rooms: | 10 |
| Rooms +: | 2 |
| Bedrooms: | 4 |
| Bedrooms +: | |
| Kitchens: | 2 |
| Kitchens +: | 1 |
| Family Room: | Y |
| Basement: | Finished |
| Property Type: | Detached |
| Style: | Backsplit 4 |
| Exterior: | Other |
| Garage Type: | Built-In |
| (Parking/)Drive: | Private |
| Drive Parking Spaces: | 4 |
| Pool: | None |
| Property Features: | Other, Place Of Worship, Public Transit, Rec Centre, School |
| Fireplace/Stove: | Y |
| Heat Source: | Gas |
| Heat Type: | Forced Air |
| Central Air Conditioning: | Central Air |
| Laundry Level: | Main |
| Sewers: | Sewers |
| Water: | Municipal |
| Utilities-Cable: | A |
| Utilities-Hydro: | Y |
| Utilities-Gas: | Y |
| Utilities-Telephone: | A |
$
%
Years
This calculator is for demonstration purposes only. Always consult a professional
financial advisor before making personal financial decisions.
| Although the information displayed is believed to be accurate, no warranties or representations are made of any kind. |
| FOREST HILL REAL ESTATE INC. |
|
|

Alex Mohseni-Khalesi
Sales Representative
Dir:
5199026300
Bus:
4167211500
| Virtual Tour | Book Showing | Email a Friend |
Jump To:
At a Glance:
| Type: | Freehold - Detached |
| Area: | Toronto |
| Municipality: | Toronto |
| Neighbourhood: | Newtonbrook West |
| Style: | Backsplit 4 |
| Lot Size: | 50.00 x 124.11(Feet) |
| Tax: | $6,549.48 |
| Beds: | 4 |
| Baths: | 4 |
| Fireplace: | Y |
| Pool: | None |
Locatin Map:
Payment Calculator:
