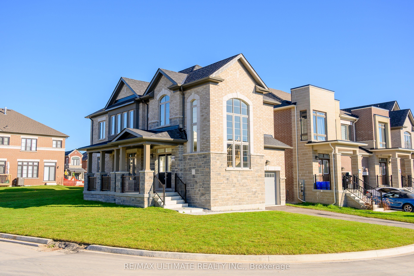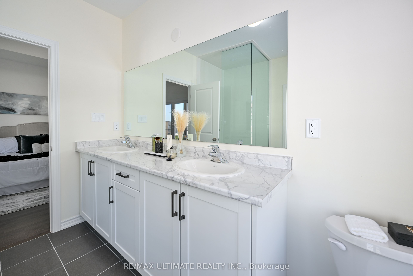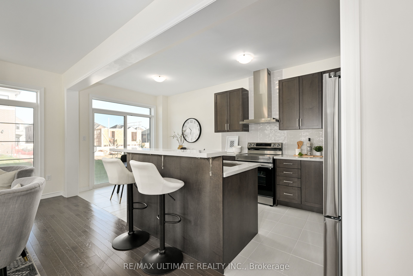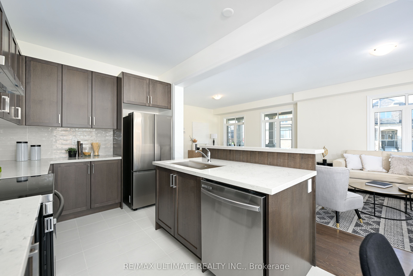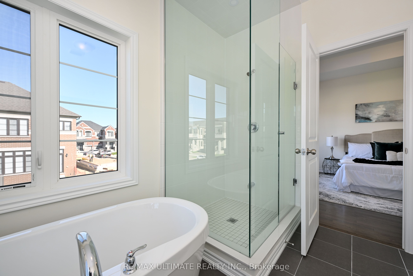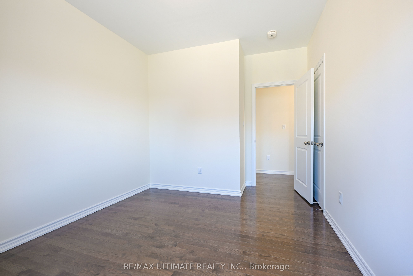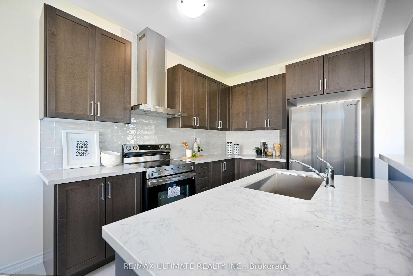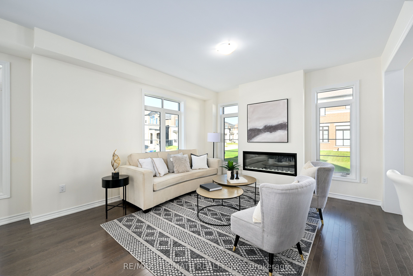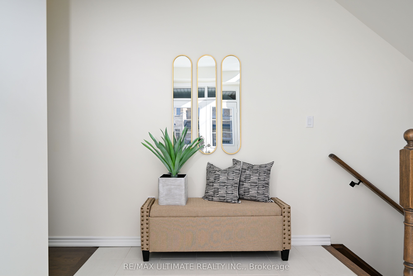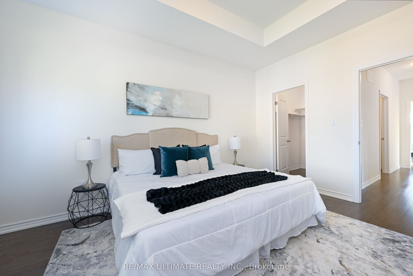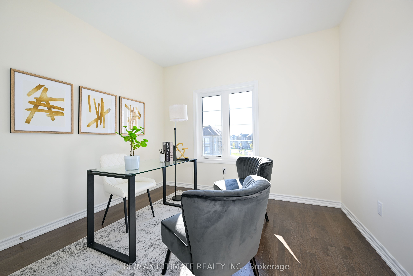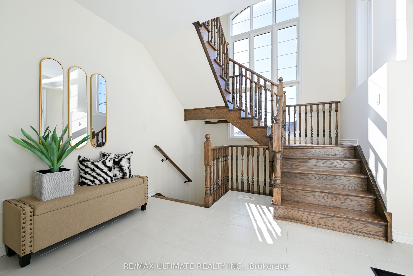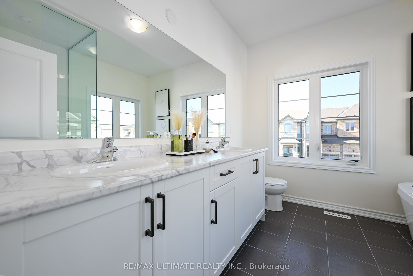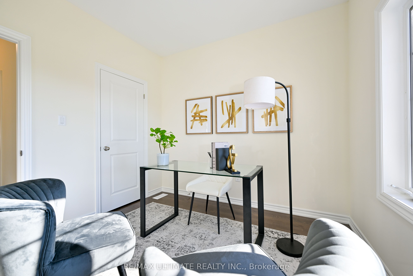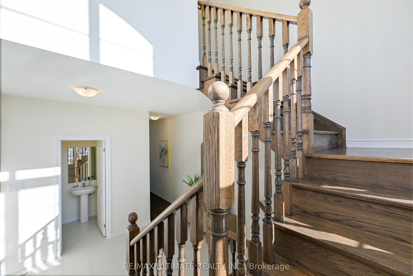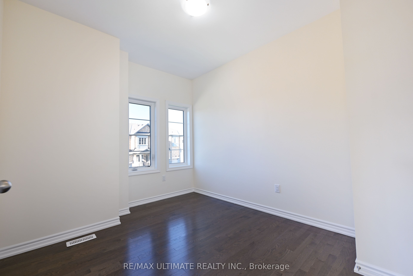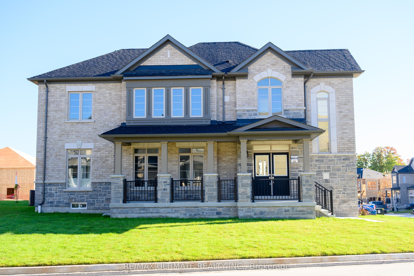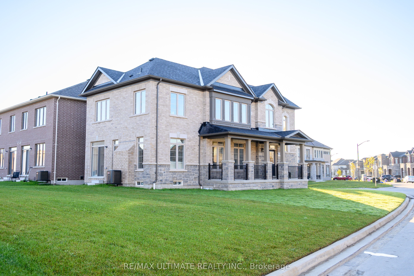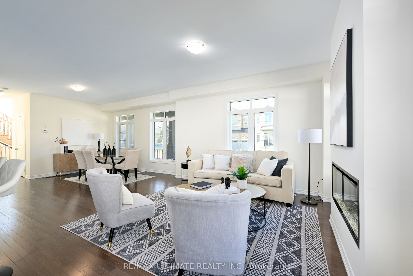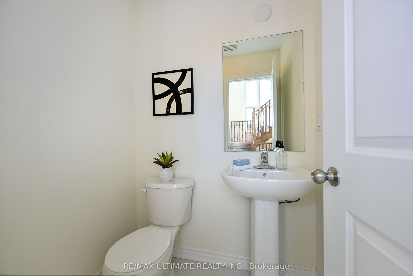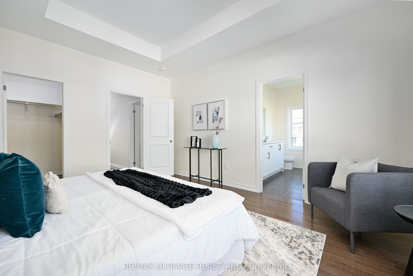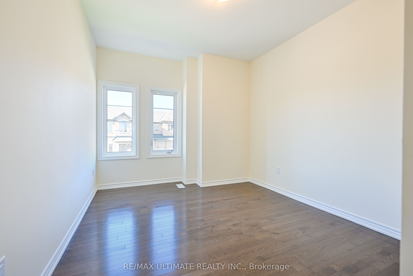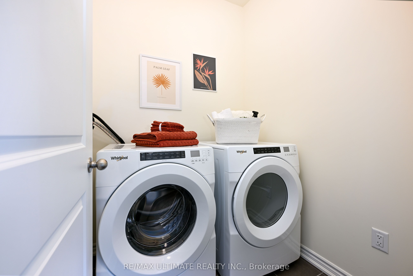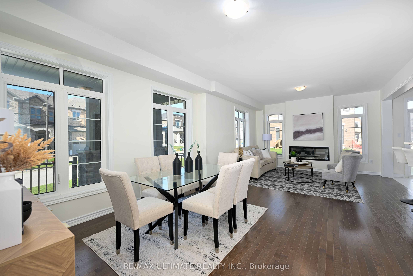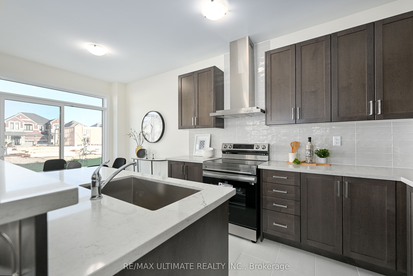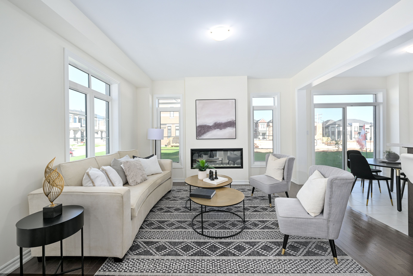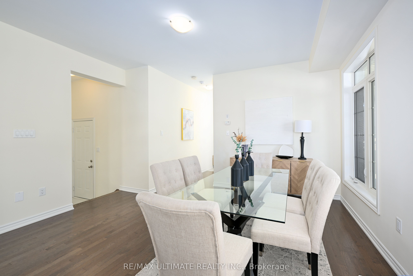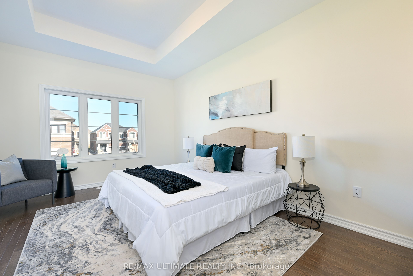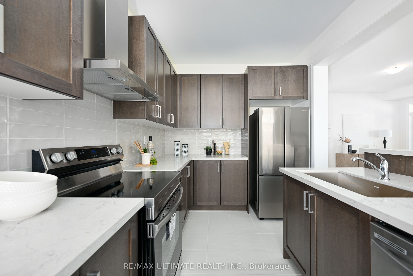$1,179,990
Available - For Sale
Listing ID: E9379504
2 Armilia Pl , Whitby, L1P 0N9, Ontario
| Welcome To 2 Armilia Place, Discover This Beautiful, Brand New Detached Home Featuring 4 Bedrooms And An Impressive 2.050 Sq.Ft. Of Above-Grade Living Space! As You Enter The Front Foyer, You'll Be Greeted By The Inviting Open-Concept Layout Of The Main Floor, Showcasing A Stylish Mix Of Hardwood And Tile Flooring. The Kitchen Is Truly The Centrepiece, Seamlessly Connecting To The Great Room And Dining Areas, Boasting A Spacious Center Island, Stunning Quartz Countertops, And A Full Suite Of Stainless Steel Appliances. Perfect For Entertaining, The Great Room With Its Cozy Gas Fireplace Sets The Stage For Sunday Night Football Or Fun Game Nights With Friends. Make Your Way Up The Oak Stairs To The Second Level, Where You'll Find Your Primary Bedroom, Designed For Ultimate Comfort, Including A Generous Walk-In Closet And A Luxurious 4-Piece Ensuite. This House Offers The Perfect Mix Of Style And Practicality, Making It An Ideal Choice For Anyone Searching For A Remarkable Place To Call Home. Don't Miss Out On The Opportunity To Make 2 Armilia Place Yours! |
| Extras: Stainless Steel Fridge, Stove, Dishwasher. White Washer & Dryer.Central Air Condition. Smooth Ceiling & Hardwood Floors Through-out. Garage Door Opener W/Remote. |
| Price | $1,179,990 |
| Taxes: | $0.00 |
| Address: | 2 Armilia Pl , Whitby, L1P 0N9, Ontario |
| Lot Size: | 41.00 x 101.00 (Feet) |
| Directions/Cross Streets: | Rossland/Coronation |
| Rooms: | 8 |
| Bedrooms: | 4 |
| Bedrooms +: | |
| Kitchens: | 1 |
| Family Room: | N |
| Basement: | Full, Unfinished |
| Property Type: | Detached |
| Style: | 2-Storey |
| Exterior: | Brick, Stone |
| Garage Type: | Attached |
| (Parking/)Drive: | Available |
| Drive Parking Spaces: | 2 |
| Pool: | None |
| Fireplace/Stove: | Y |
| Heat Source: | Gas |
| Heat Type: | Forced Air |
| Central Air Conditioning: | Central Air |
| Sewers: | Sewers |
| Water: | Municipal |
$
%
Years
This calculator is for demonstration purposes only. Always consult a professional
financial advisor before making personal financial decisions.
| Although the information displayed is believed to be accurate, no warranties or representations are made of any kind. |
| RE/MAX ULTIMATE REALTY INC. |
|
|

Alex Mohseni-Khalesi
Sales Representative
Dir:
5199026300
Bus:
4167211500
| Virtual Tour | Book Showing | Email a Friend |
Jump To:
At a Glance:
| Type: | Freehold - Detached |
| Area: | Durham |
| Municipality: | Whitby |
| Neighbourhood: | Rural Whitby |
| Style: | 2-Storey |
| Lot Size: | 41.00 x 101.00(Feet) |
| Beds: | 4 |
| Baths: | 3 |
| Fireplace: | Y |
| Pool: | None |
Locatin Map:
Payment Calculator:
