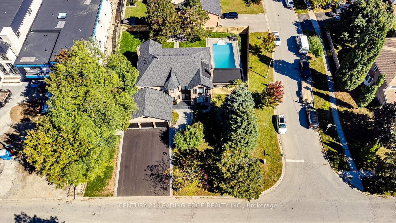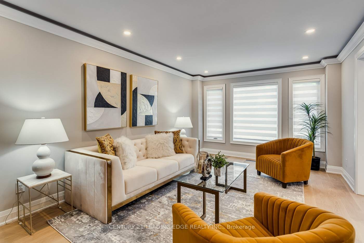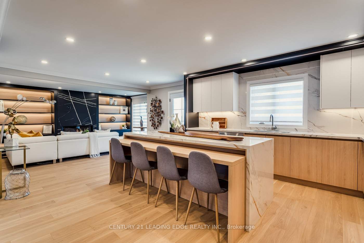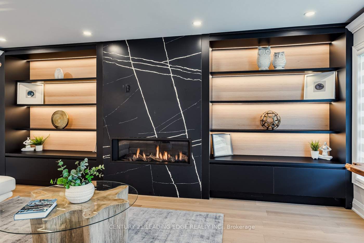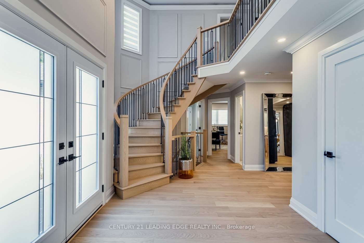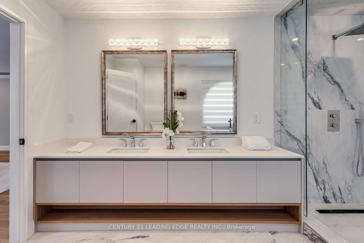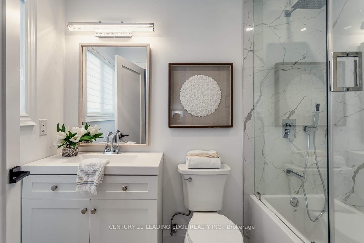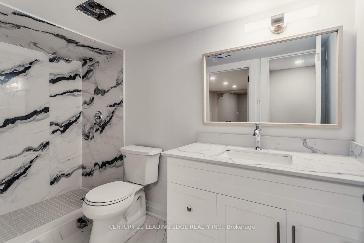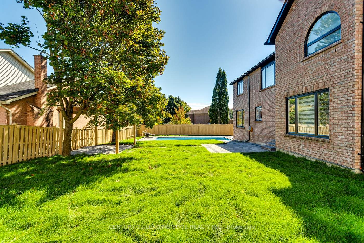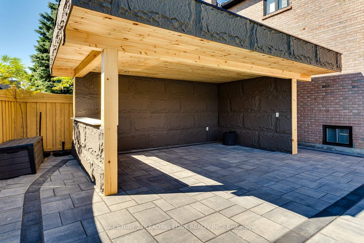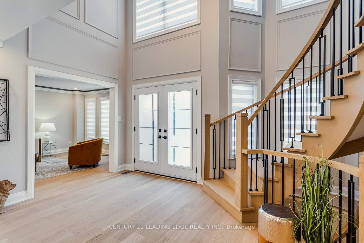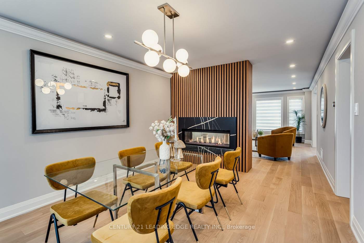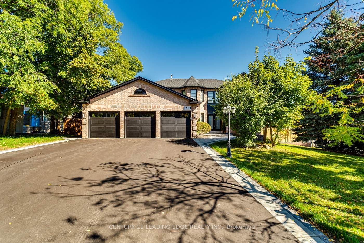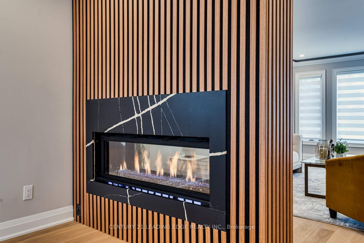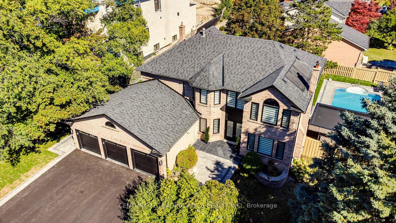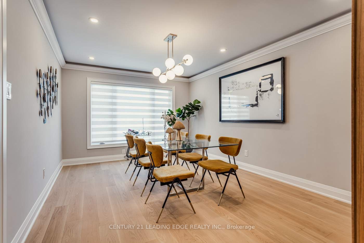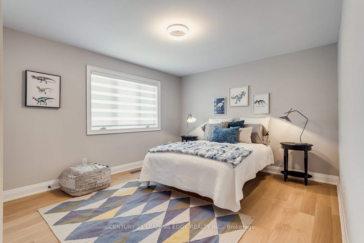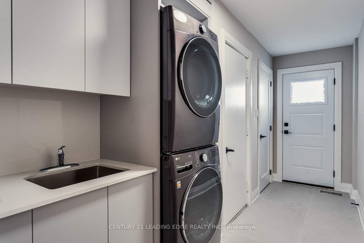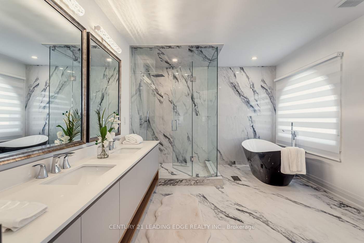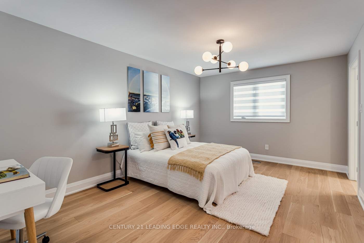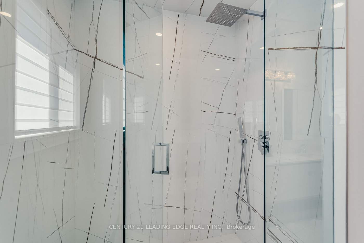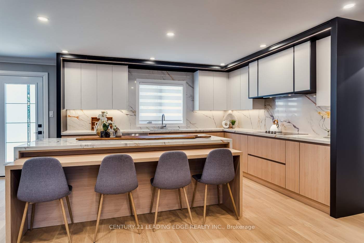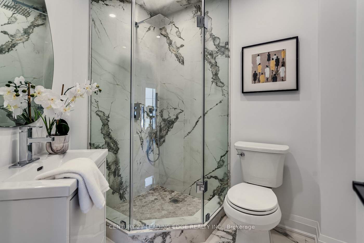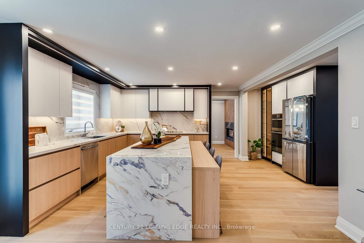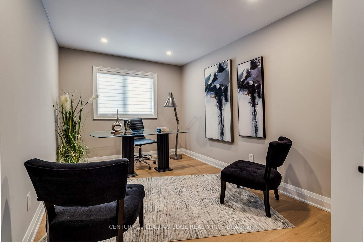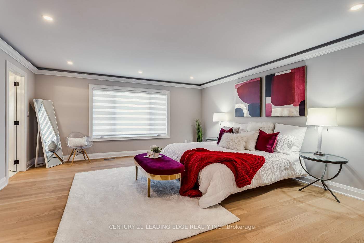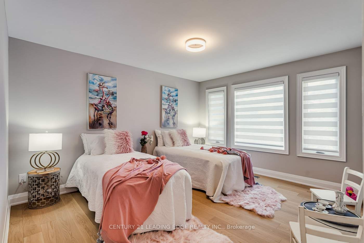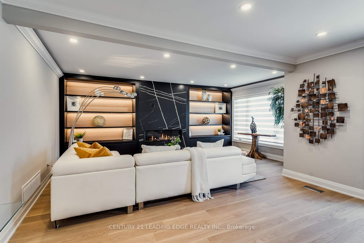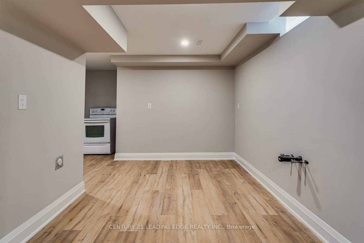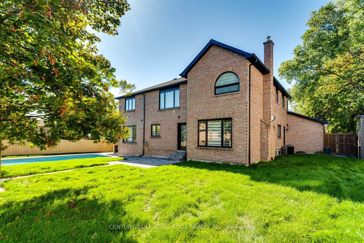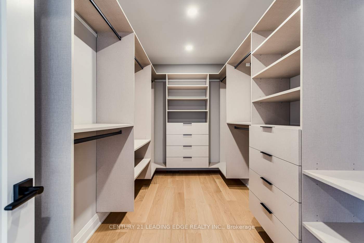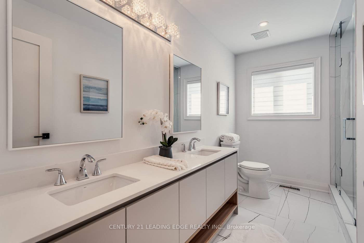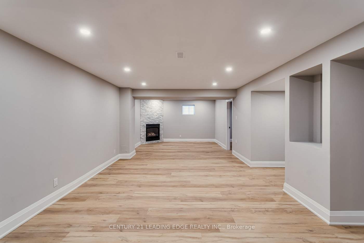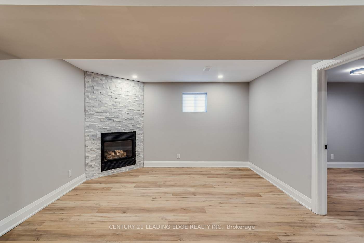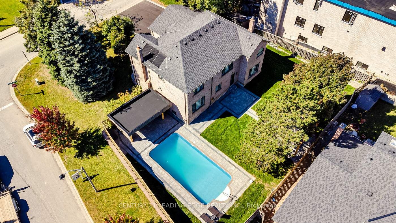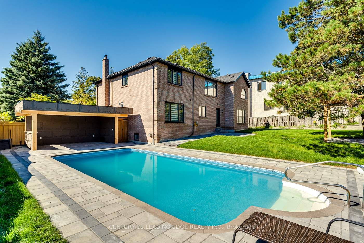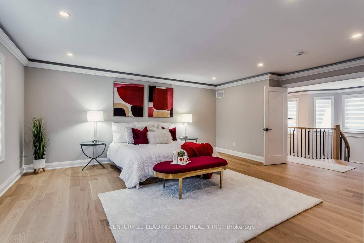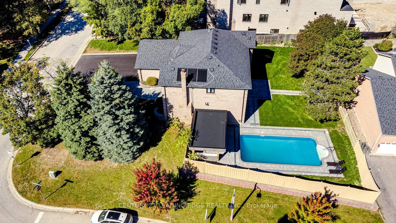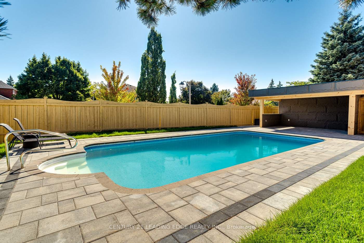$2,399,000
Available - For Sale
Listing ID: E9381495
1371 Rougemount Dr , Pickering, L1V 1N2, Ontario
| Welcome to 1371 Rougemount Drive! Located on Pickering's most sought after street, this perfectly laid out 5+2 bedroom with main floor 5th bedroom has been redone top to bottom. It will take your breath away from the moment you enter its gorgeous front foyer! Every luxurious detail & finishing in this spectacular home has been tastefully chosen and meticulously put together to the highest standard. This home is an entertainer's paradise, offering spacious living areas, a gourmet kitchen, 3 fireplaces, and a huge landscaped backyard with a beautiful in-ground pool and a pool house. Basement kitchen rough-in ready for full kitchen. A short Bike Ride To Waterfront Trails/Rougemount National Park. Walk To Elizabeth Phin School. Minutes To Go Station/401. Close To Downtown Toronto. A MUST SEE! |
| Extras: None. |
| Price | $2,399,000 |
| Taxes: | $10904.98 |
| Address: | 1371 Rougemount Dr , Pickering, L1V 1N2, Ontario |
| Lot Size: | 91.90 x 123.28 (Feet) |
| Acreage: | < .50 |
| Directions/Cross Streets: | Altona and Kingston Road |
| Rooms: | 9 |
| Rooms +: | 6 |
| Bedrooms: | 5 |
| Bedrooms +: | 2 |
| Kitchens: | 1 |
| Kitchens +: | 1 |
| Family Room: | Y |
| Basement: | Finished |
| Property Type: | Detached |
| Style: | 2-Storey |
| Exterior: | Brick |
| Garage Type: | Attached |
| (Parking/)Drive: | Front Yard |
| Drive Parking Spaces: | 6 |
| Pool: | Inground |
| Other Structures: | Garden Shed |
| Property Features: | Fenced Yard, Grnbelt/Conserv, Level, Park, Public Transit, School |
| Fireplace/Stove: | Y |
| Heat Source: | Gas |
| Heat Type: | Forced Air |
| Central Air Conditioning: | Central Air |
| Laundry Level: | Main |
| Sewers: | Sewers |
| Water: | Municipal |
| Utilities-Cable: | A |
| Utilities-Hydro: | Y |
| Utilities-Gas: | Y |
| Utilities-Telephone: | A |
$
%
Years
This calculator is for demonstration purposes only. Always consult a professional
financial advisor before making personal financial decisions.
| Although the information displayed is believed to be accurate, no warranties or representations are made of any kind. |
| CENTURY 21 LEADING EDGE REALTY INC. |
|
|

Alex Mohseni-Khalesi
Sales Representative
Dir:
5199026300
Bus:
4167211500
| Virtual Tour | Book Showing | Email a Friend |
Jump To:
At a Glance:
| Type: | Freehold - Detached |
| Area: | Durham |
| Municipality: | Pickering |
| Neighbourhood: | Rougemount |
| Style: | 2-Storey |
| Lot Size: | 91.90 x 123.28(Feet) |
| Tax: | $10,904.98 |
| Beds: | 5+2 |
| Baths: | 5 |
| Fireplace: | Y |
| Pool: | Inground |
Locatin Map:
Payment Calculator:
