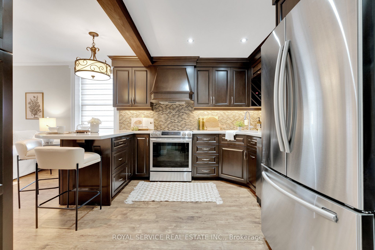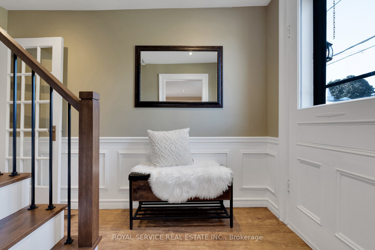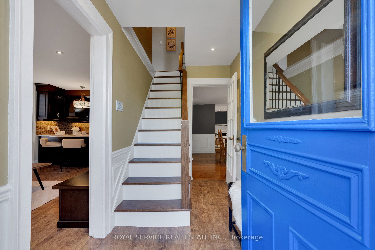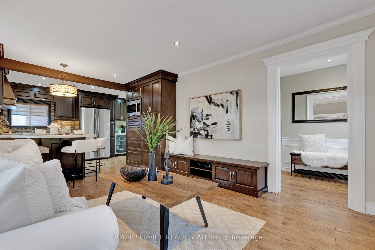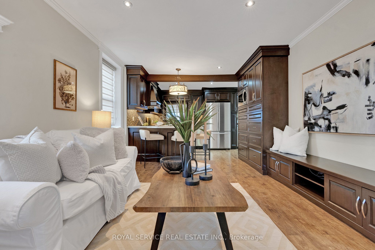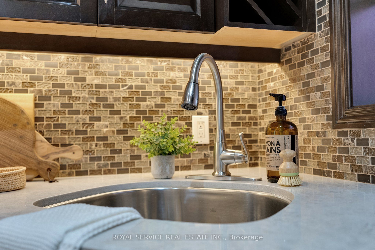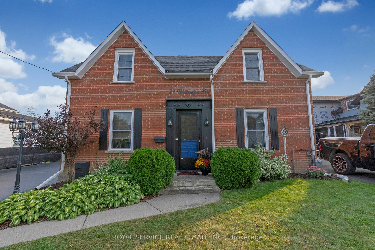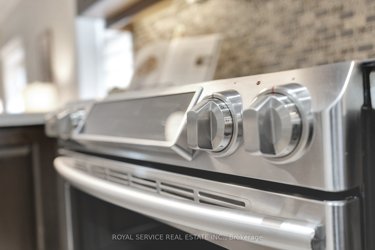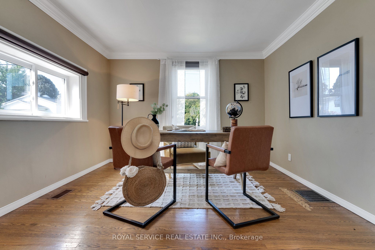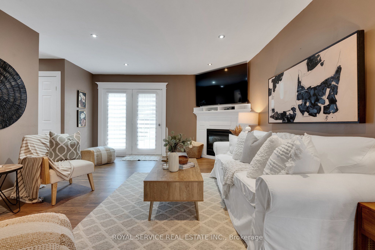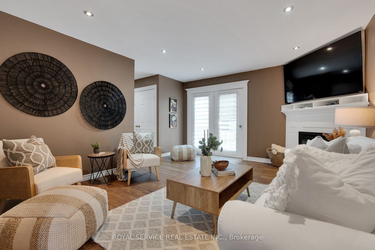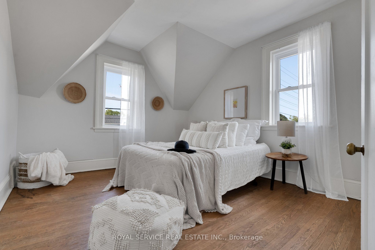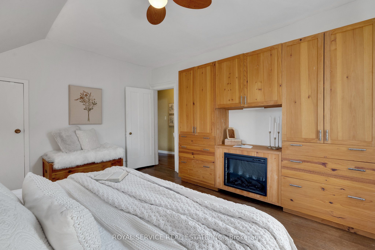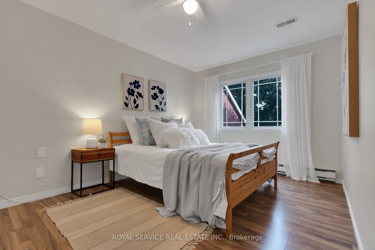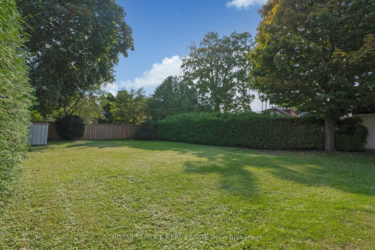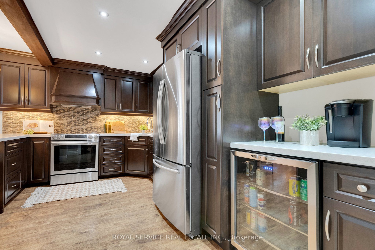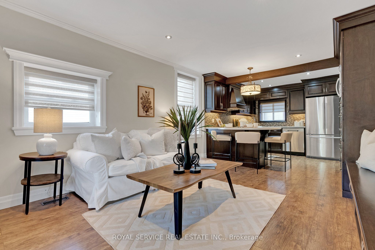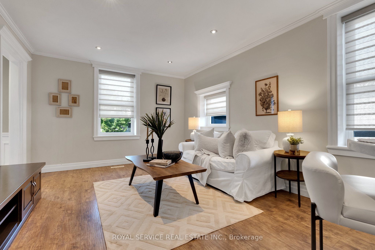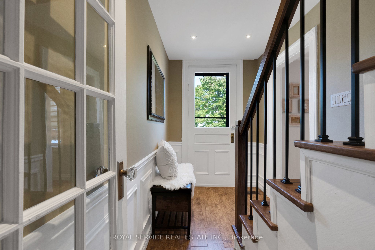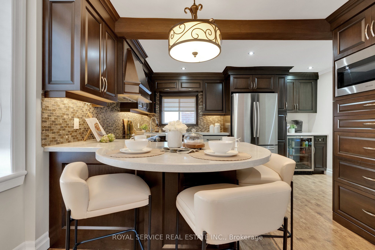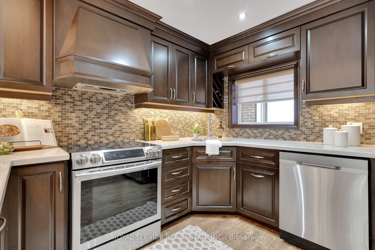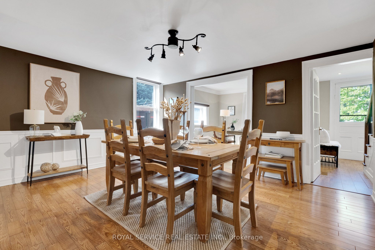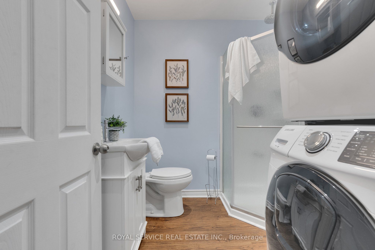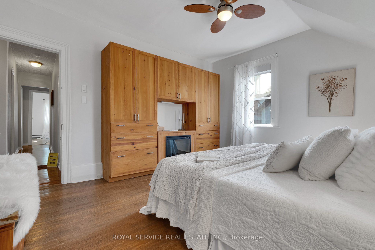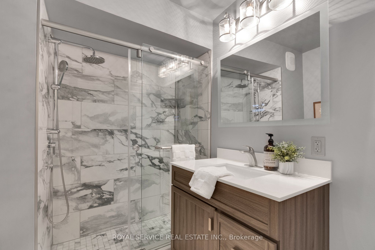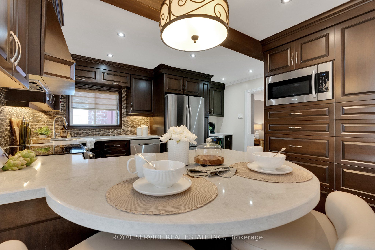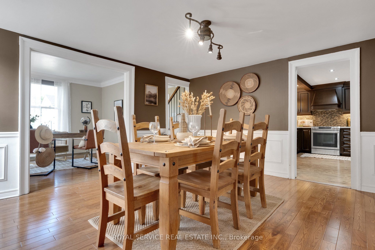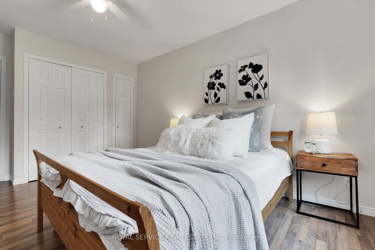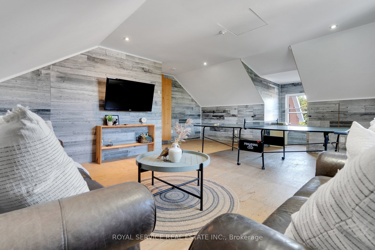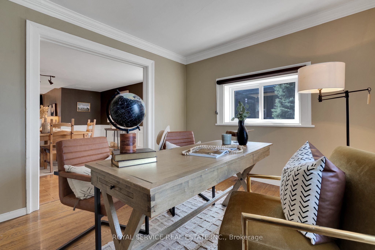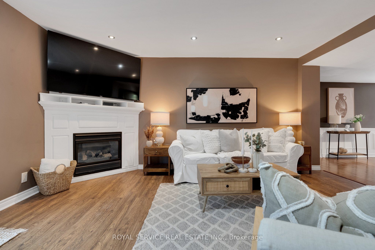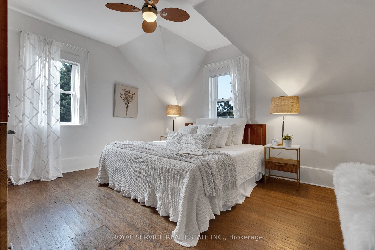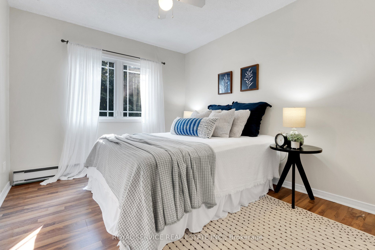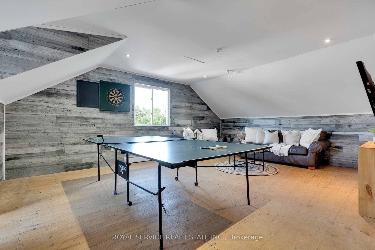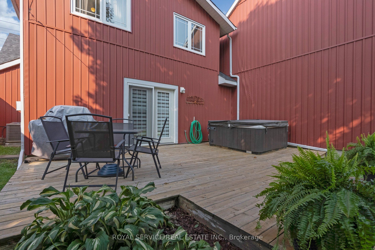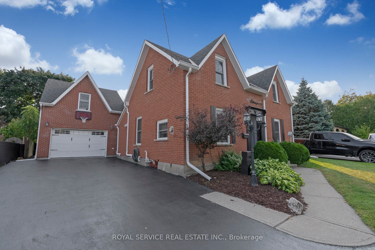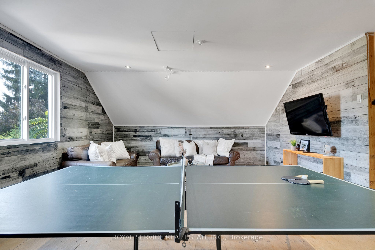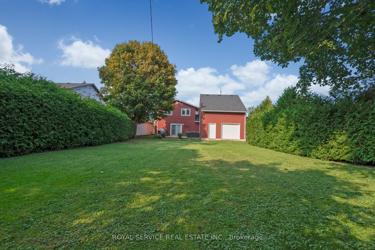$899,900
Available - For Sale
Listing ID: E9381790
71 Wellington St , Clarington, L1C 1V6, Ontario
| Stunning 4-Bedroom Century Home in Bowmanville Renovated with Modern Comforts. Step into the charm of this beautifully renovated Century home, located just minutes from downtown Bowmanville. With 4 spacious bedrooms and 2 updated bathrooms, this property offers the perfect blend of historic character and modern conveniences. Enjoy being close to shopping, restaurants, and all the amenities that vibrant downtown Bowmanville has to offer. The home features an updated custom kitchen with quartz counter tops and a comfy sitting area. The newer attached oversized garage with a loft/games room is ideal for entertaining with friends or just hanging out. Relax by the gas fireplace or enjoy the spacious backyard, complete with a large deck and hot tub. The homes exterior offers timeless appeal with an inviting front entrance and mature landscaping. This charming home is the ideal mix of old-world charm and modern-day living. Don't miss out on this Bowmanville gem! |
| Extras: Small Bar Fridge in Kitchen. Hot Tub. See Feature sheet attached. |
| Price | $899,900 |
| Taxes: | $4541.57 |
| Address: | 71 Wellington St , Clarington, L1C 1V6, Ontario |
| Lot Size: | 53.00 x 148.00 (Feet) |
| Directions/Cross Streets: | Division St/ Wellington St |
| Rooms: | 10 |
| Bedrooms: | 4 |
| Bedrooms +: | |
| Kitchens: | 1 |
| Family Room: | Y |
| Basement: | Part Bsmt |
| Approximatly Age: | 100+ |
| Property Type: | Detached |
| Style: | 2-Storey |
| Exterior: | Brick |
| Garage Type: | Attached |
| (Parking/)Drive: | Pvt Double |
| Drive Parking Spaces: | 8 |
| Pool: | None |
| Other Structures: | Garden Shed |
| Approximatly Age: | 100+ |
| Property Features: | Hospital, Library, Park, Place Of Worship, Rec Centre, School |
| Fireplace/Stove: | Y |
| Heat Source: | Gas |
| Heat Type: | Forced Air |
| Central Air Conditioning: | Central Air |
| Laundry Level: | Main |
| Sewers: | Sewers |
| Water: | Municipal |
| Utilities-Cable: | A |
| Utilities-Hydro: | Y |
| Utilities-Gas: | Y |
| Utilities-Telephone: | A |
$
%
Years
This calculator is for demonstration purposes only. Always consult a professional
financial advisor before making personal financial decisions.
| Although the information displayed is believed to be accurate, no warranties or representations are made of any kind. |
| ROYAL SERVICE REAL ESTATE INC. |
|
|

Alex Mohseni-Khalesi
Sales Representative
Dir:
5199026300
Bus:
4167211500
| Virtual Tour | Book Showing | Email a Friend |
Jump To:
At a Glance:
| Type: | Freehold - Detached |
| Area: | Durham |
| Municipality: | Clarington |
| Neighbourhood: | Bowmanville |
| Style: | 2-Storey |
| Lot Size: | 53.00 x 148.00(Feet) |
| Approximate Age: | 100+ |
| Tax: | $4,541.57 |
| Beds: | 4 |
| Baths: | 2 |
| Fireplace: | Y |
| Pool: | None |
Locatin Map:
Payment Calculator:
