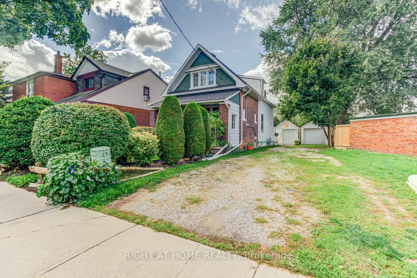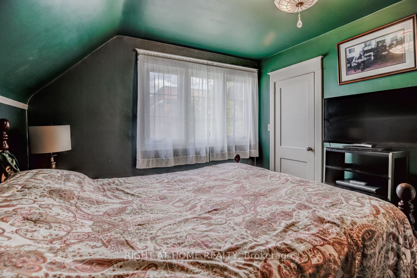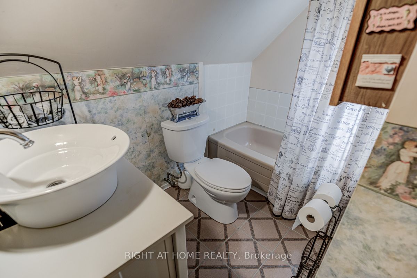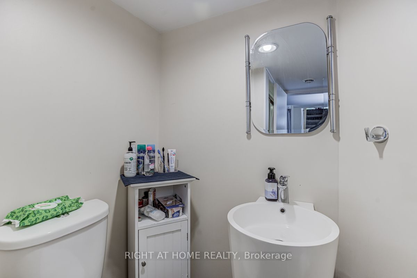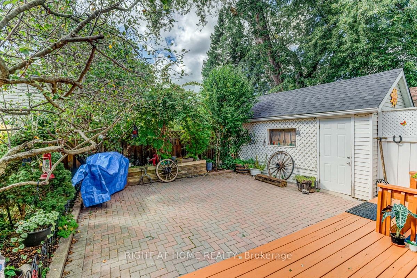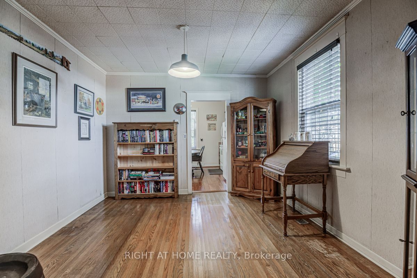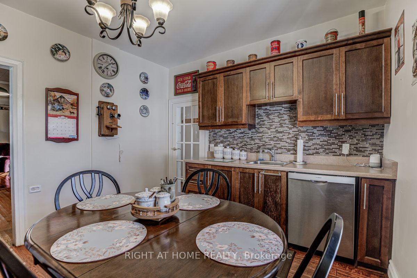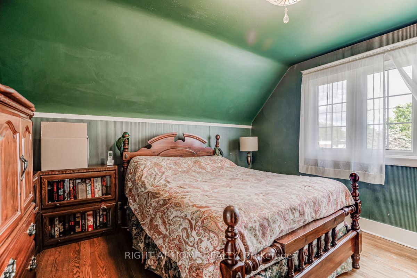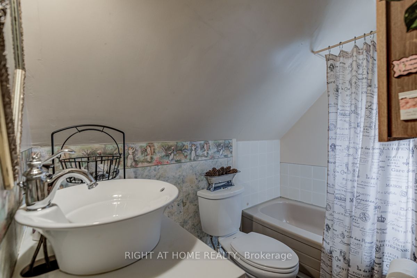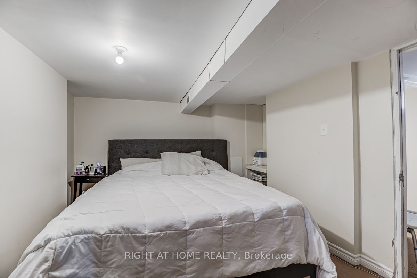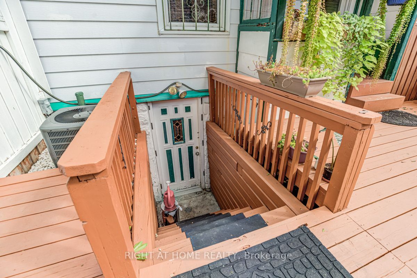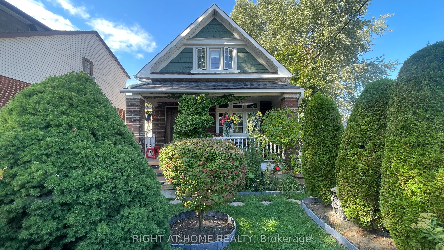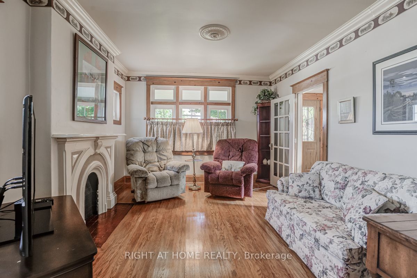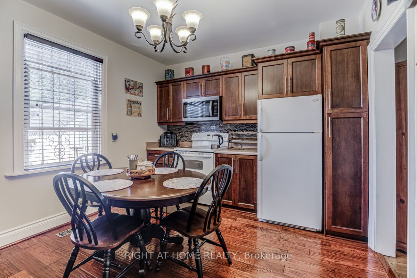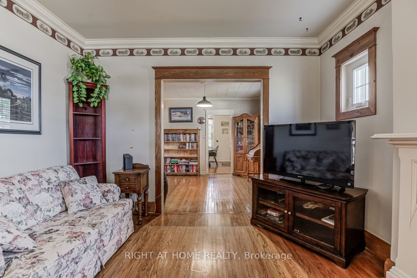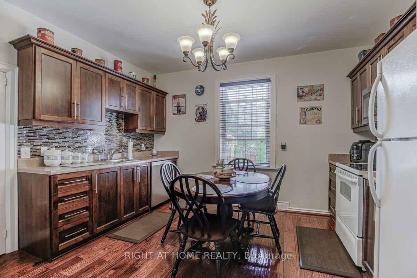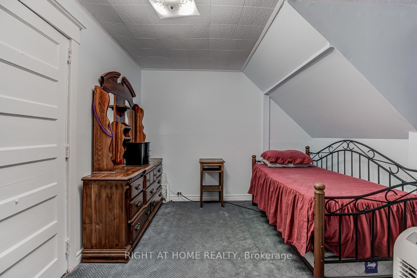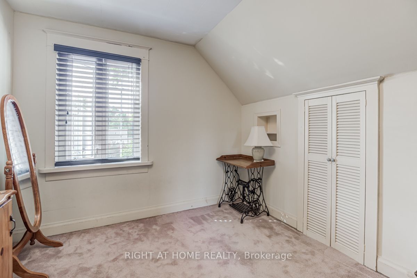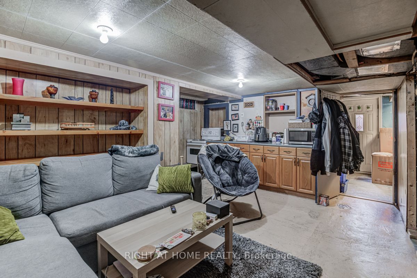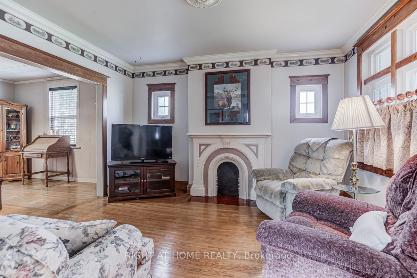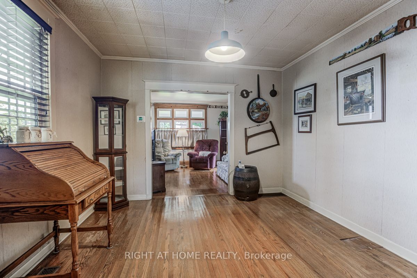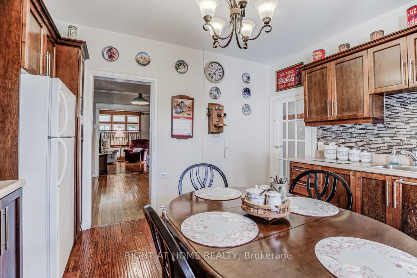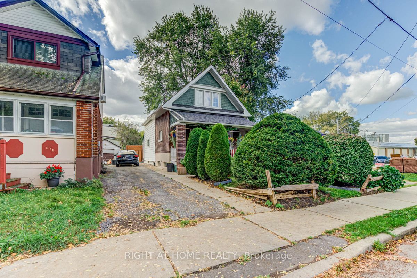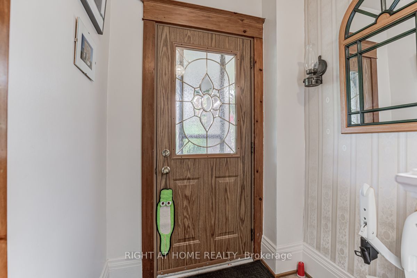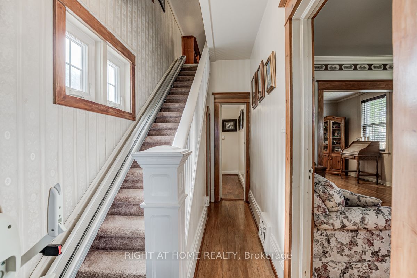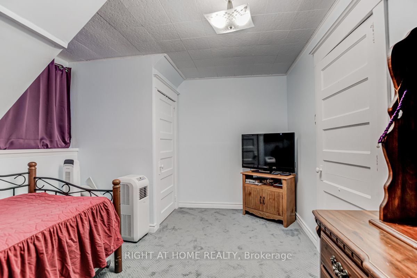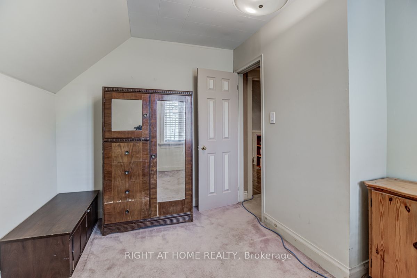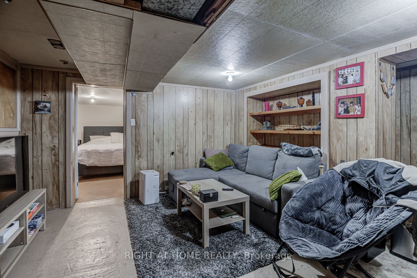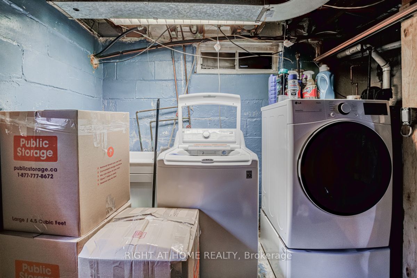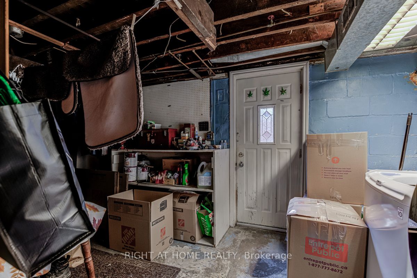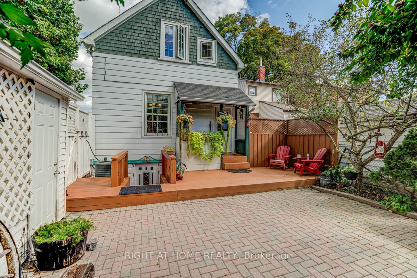$929,000
Available - For Sale
Listing ID: E9381796
278 Gledhill Ave , Toronto, M4C 4L1, Ontario
| Attention First-Time Buyers And Builders! Discover This Amazing Detached Starter Home Or Seize The Chance To Build Your Dream Home On A Fantastic Street. Sitting On A Spacious 33 x 100-Foot Lot With No Front Neighbors, This Charming 1.5-Storey Brick Home Offers 3+1 Bedrooms, 2 Bathrooms, And 2 Kitchens. The Separate Entrance Leads To A Generous In-Law Suite, Perfect For Extended Family Or Rental Potential. Featuring A Detached One-Car Garage, Private Driveway, And Recent Updates Including An Updated Kitchen, New Roof (2023), Furnace (2010) And Water Heater (2023). Just Minutes To Michael Garron Hospital, Woodbine Station, Go Station, Danforth Village, and DA Morrison Middle School. Don't Miss Out This Opportunity Won't Last Long! |
| Extras: 2 Fridge, 2 Stove, Dishwasher, Washer and Dryer, All Window Coverings, All ELF's, GDO |
| Price | $929,000 |
| Taxes: | $4692.29 |
| Address: | 278 Gledhill Ave , Toronto, M4C 4L1, Ontario |
| Lot Size: | 33.10 x 100.11 (Feet) |
| Directions/Cross Streets: | O'connor + Woodbine |
| Rooms: | 6 |
| Rooms +: | 3 |
| Bedrooms: | 3 |
| Bedrooms +: | 1 |
| Kitchens: | 1 |
| Kitchens +: | 1 |
| Family Room: | N |
| Basement: | Part Fin |
| Property Type: | Detached |
| Style: | 1 1/2 Storey |
| Exterior: | Alum Siding, Brick |
| Garage Type: | Detached |
| (Parking/)Drive: | Private |
| Drive Parking Spaces: | 2 |
| Pool: | None |
| Fireplace/Stove: | N |
| Heat Source: | Gas |
| Heat Type: | Forced Air |
| Central Air Conditioning: | Central Air |
| Laundry Level: | Lower |
| Sewers: | Sewers |
| Water: | Municipal |
$
%
Years
This calculator is for demonstration purposes only. Always consult a professional
financial advisor before making personal financial decisions.
| Although the information displayed is believed to be accurate, no warranties or representations are made of any kind. |
| RIGHT AT HOME REALTY |
|
|

Alex Mohseni-Khalesi
Sales Representative
Dir:
5199026300
Bus:
4167211500
| Virtual Tour | Book Showing | Email a Friend |
Jump To:
At a Glance:
| Type: | Freehold - Detached |
| Area: | Toronto |
| Municipality: | Toronto |
| Neighbourhood: | Woodbine-Lumsden |
| Style: | 1 1/2 Storey |
| Lot Size: | 33.10 x 100.11(Feet) |
| Tax: | $4,692.29 |
| Beds: | 3+1 |
| Baths: | 2 |
| Fireplace: | N |
| Pool: | None |
Locatin Map:
Payment Calculator:
