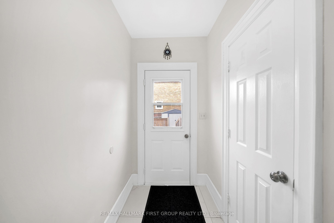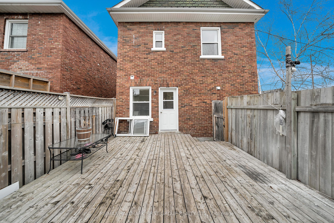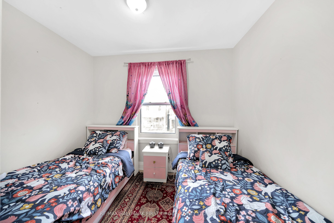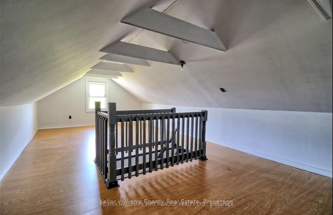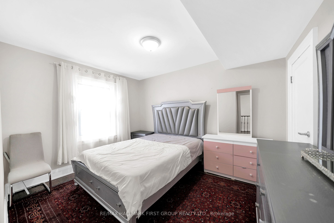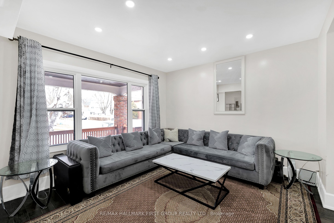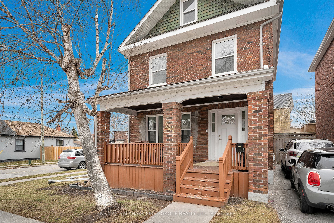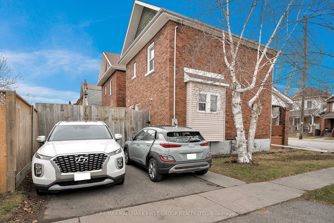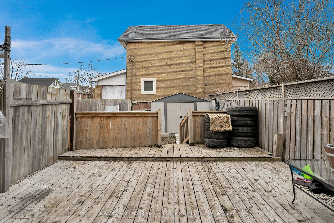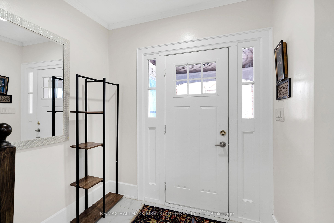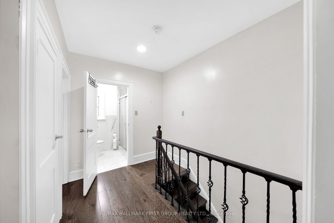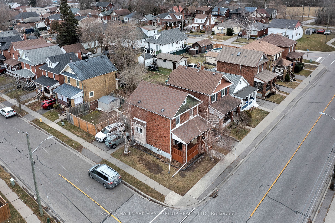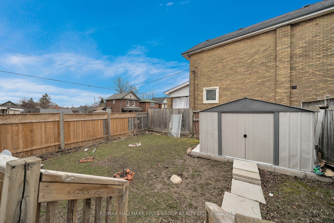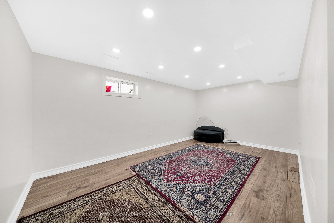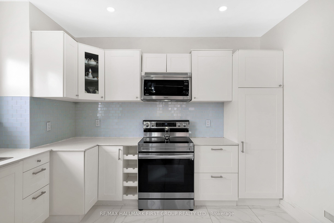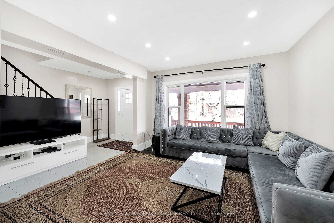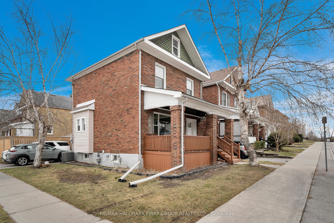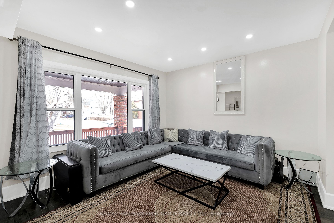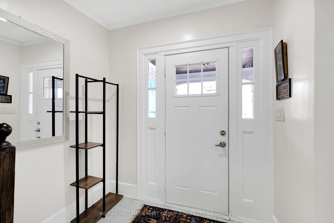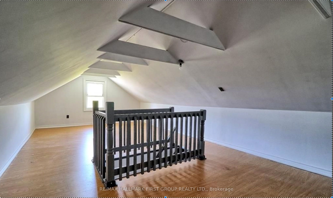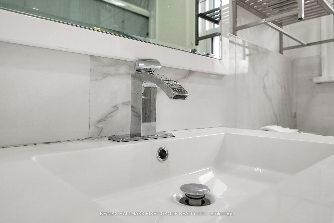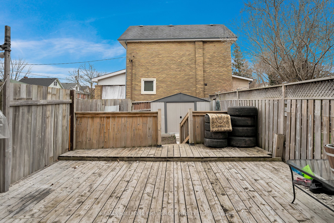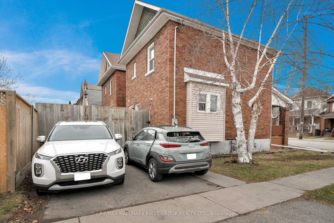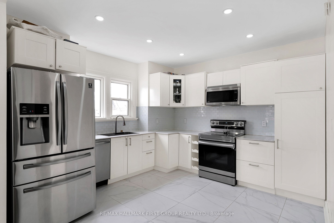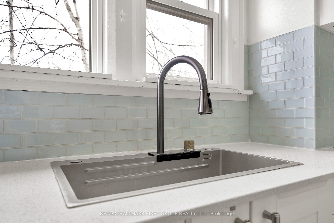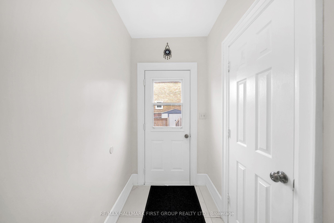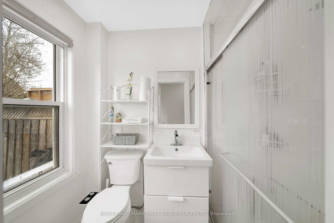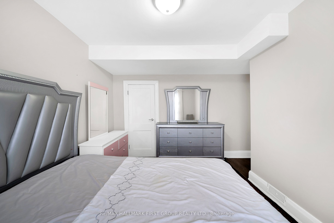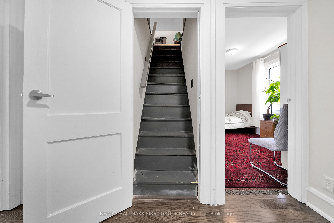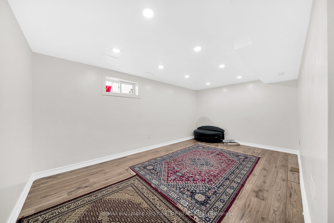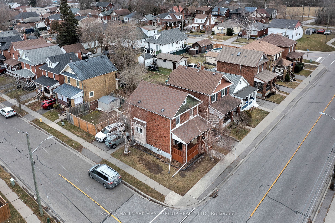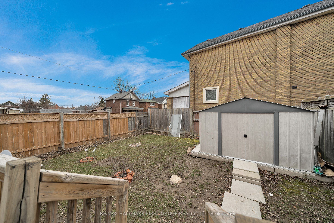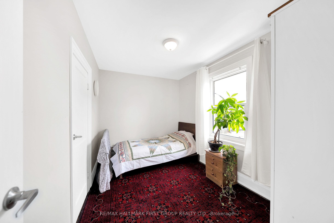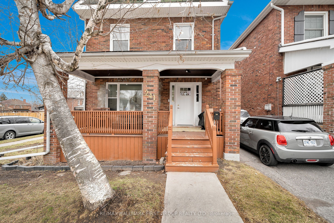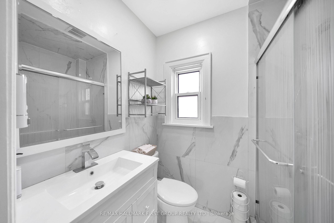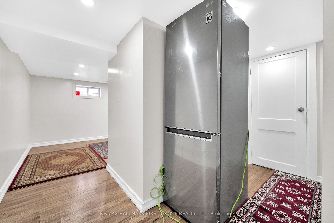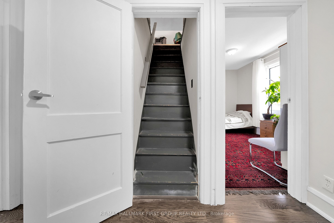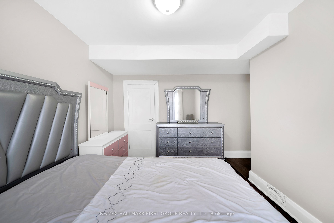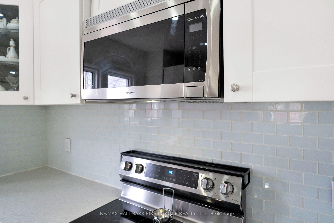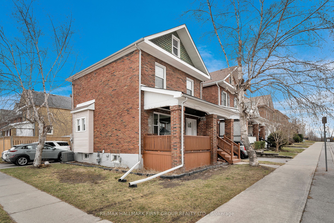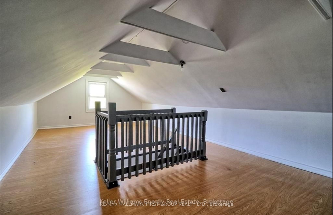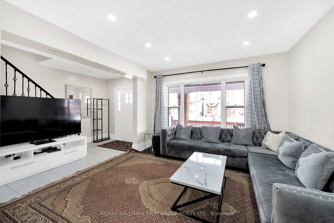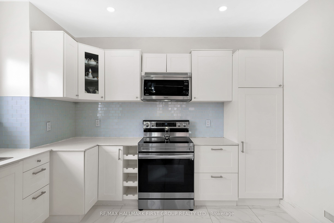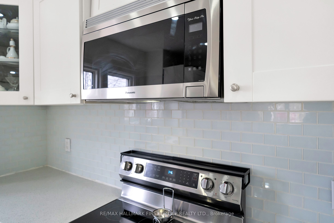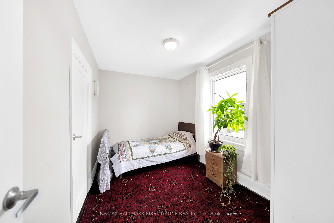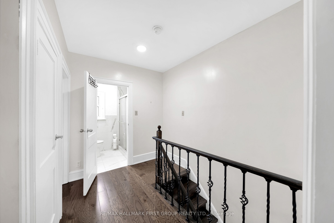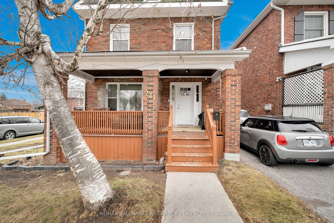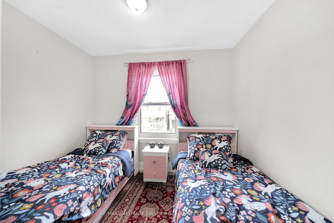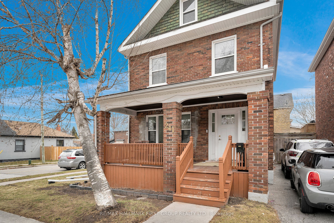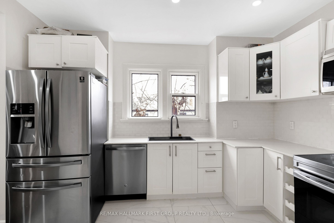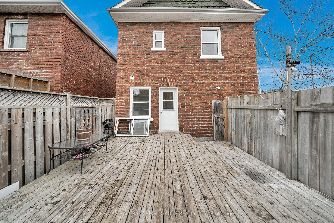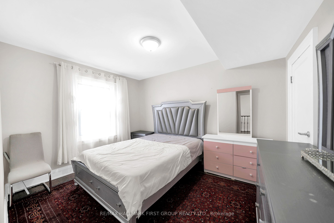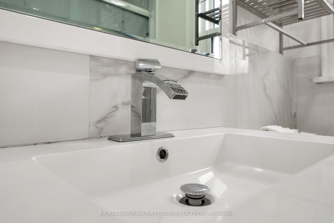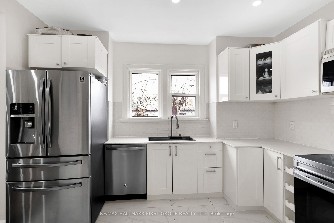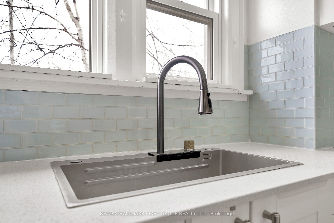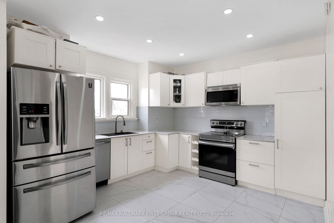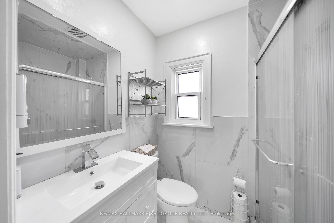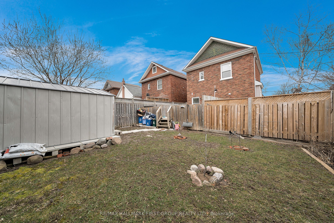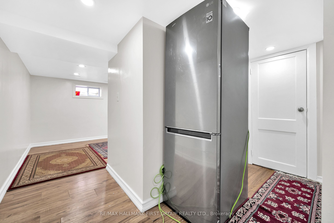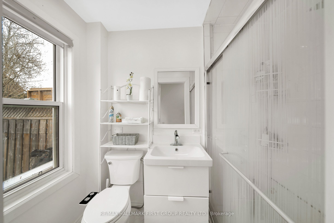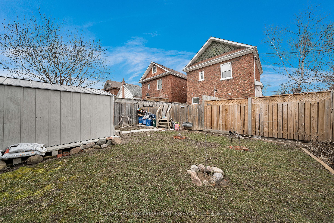$669,000
Available - For Sale
Listing ID: E9382065
241 Eulalie Ave South , Oshawa, L1H 2B3, Ontario
| Welcome to this gorgeous, well maintained and meticulously cared that's Beautifully renovated with great location. Main floor features, Open Concept Living/Dining, Upgraded kitchen with Stainless Steel Appliances, Quartz countertop and subway tile backspalsh. 3 Piece bathroom on the main, oak staircase with iron spindles. Hardwood floor throughout with potlights on the Main floor. 3 Spacious bedrooms with hardwood floors, with walk in closets and large windows. Upper Level loft can be for additional living/entertainment or simply can used as a storage. Large Deck perfect for entertaining in a spacious backyard. Fully renovated upstairs bathroom. Close to hwy 401, shops, schools, Costco etc. |
| Extras: Windows '16, Furnace '16, new front and back doors, new bigger front window. |
| Price | $669,000 |
| Taxes: | $3590.37 |
| Address: | 241 Eulalie Ave South , Oshawa, L1H 2B3, Ontario |
| Lot Size: | 35.00 x 90.00 (Feet) |
| Directions/Cross Streets: | King St. East/Ritson Road S. |
| Rooms: | 6 |
| Rooms +: | 1 |
| Bedrooms: | 3 |
| Bedrooms +: | 1 |
| Kitchens: | 1 |
| Family Room: | N |
| Basement: | Finished |
| Property Type: | Detached |
| Style: | 2-Storey |
| Exterior: | Brick |
| Garage Type: | None |
| (Parking/)Drive: | Private |
| Drive Parking Spaces: | 2 |
| Pool: | None |
| Property Features: | Fenced Yard, Place Of Worship, Public Transit, School |
| Fireplace/Stove: | N |
| Heat Source: | Gas |
| Heat Type: | Forced Air |
| Central Air Conditioning: | Central Air |
| Sewers: | Sewers |
| Water: | Municipal |
$
%
Years
This calculator is for demonstration purposes only. Always consult a professional
financial advisor before making personal financial decisions.
| Although the information displayed is believed to be accurate, no warranties or representations are made of any kind. |
| RE/MAX HALLMARK FIRST GROUP REALTY LTD. |
|
|

Alex Mohseni-Khalesi
Sales Representative
Dir:
5199026300
Bus:
4167211500
| Book Showing | Email a Friend |
Jump To:
At a Glance:
| Type: | Freehold - Detached |
| Area: | Durham |
| Municipality: | Oshawa |
| Neighbourhood: | Central |
| Style: | 2-Storey |
| Lot Size: | 35.00 x 90.00(Feet) |
| Tax: | $3,590.37 |
| Beds: | 3+1 |
| Baths: | 2 |
| Fireplace: | N |
| Pool: | None |
Locatin Map:
Payment Calculator:
