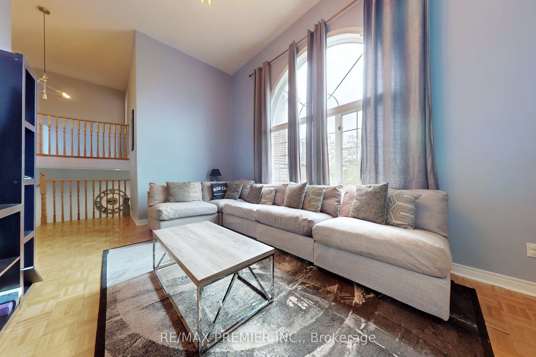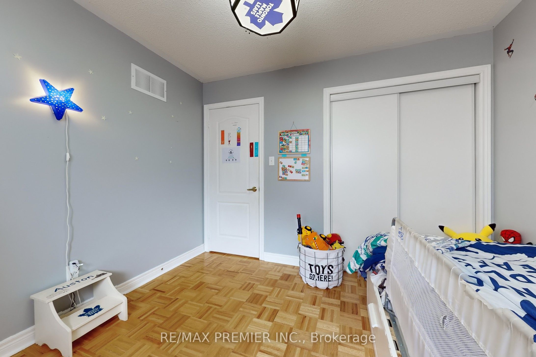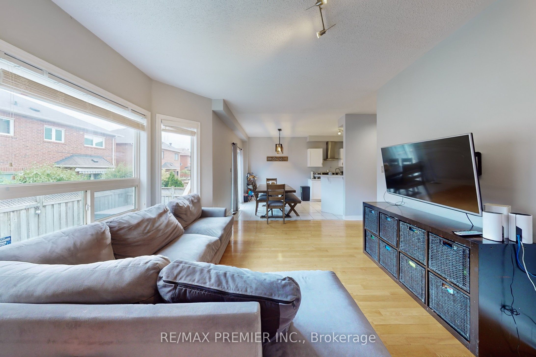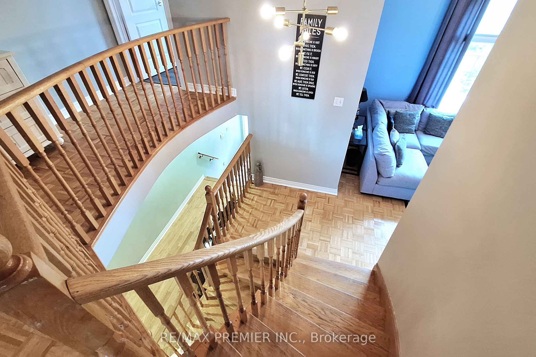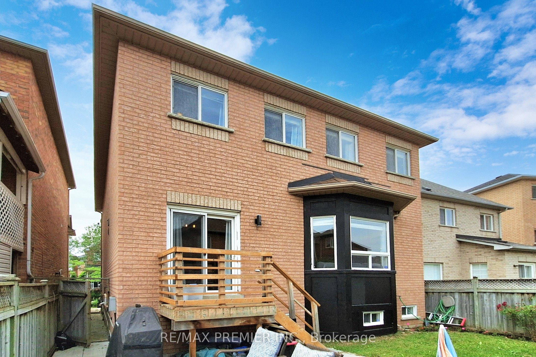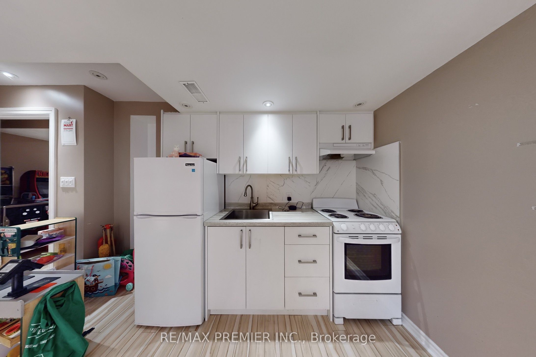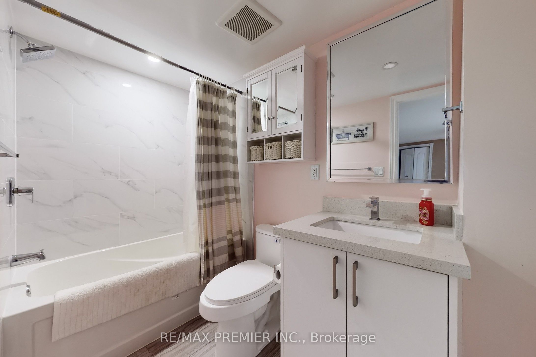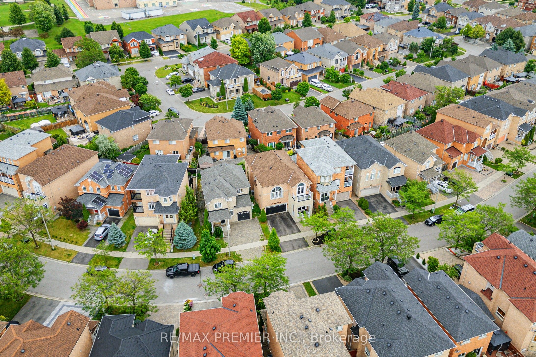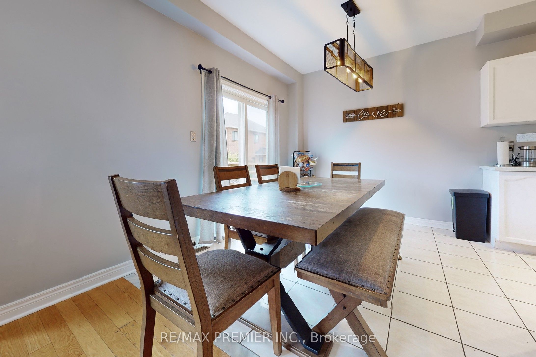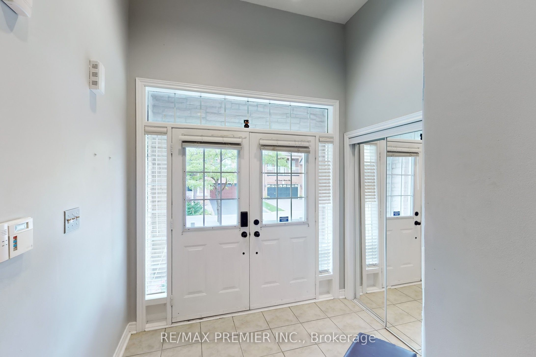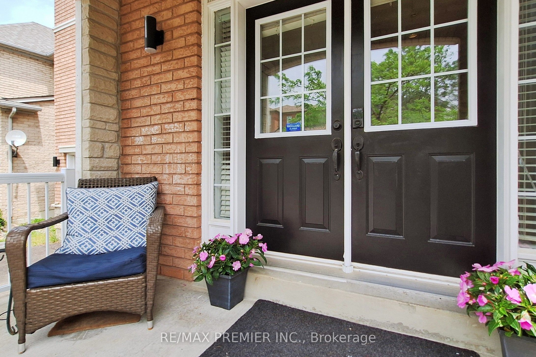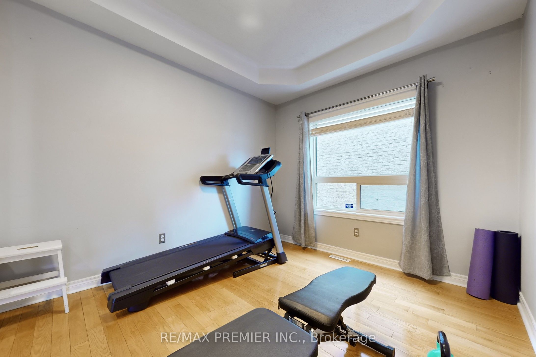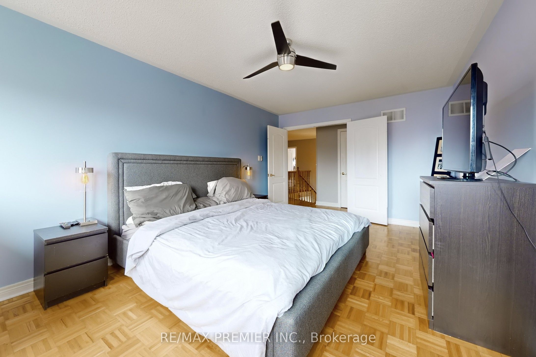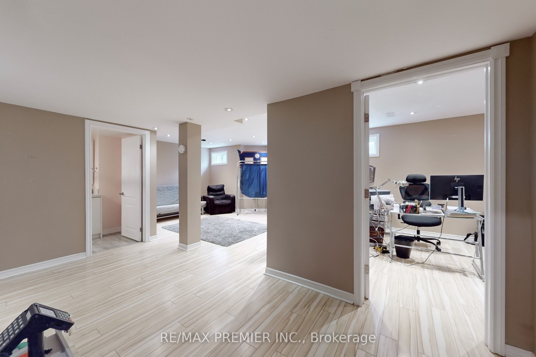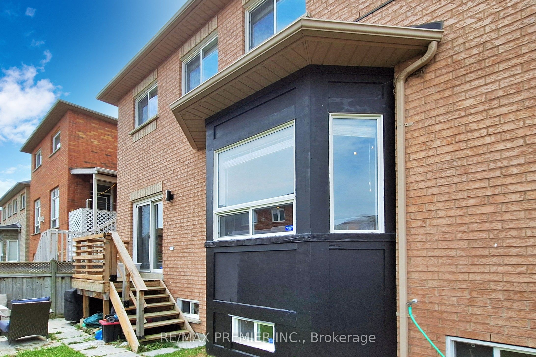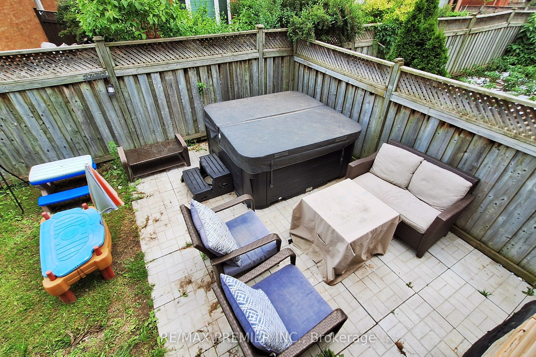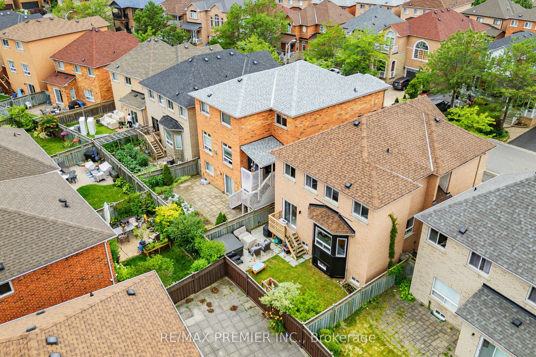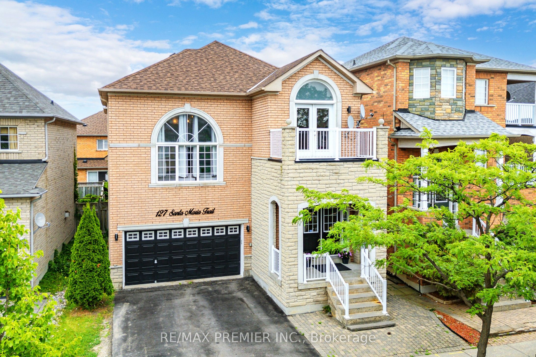$1,375,000
Available - For Sale
Listing ID: N9295338
127 Santa Maria Tr , Vaughan, L6A 3G9, Ontario
| Welcome to 127 Santa Maria Trail in the central community of Vellore Village in Vaughan. Must see layout consisting of 2300 square feet (MPAC) & sitting on a 36 foot lot with double door entrance. Separate living / dining rooms provide lots of opportunities for entertainment. The large family room is between the main and second floor and has lots of natural light/large windows plus gas fireplace. Kitchen comes equipped with quartz counters, undermount sink, breakfast bar & stainless steel appliances including a gas stove. Upper-level features 4 spacious bedrooms all with double closets. Spacious primary bedroom with large walk-in closet & 4 pc ensuite. 2nd bedroom has its own private balcony & vaulted ceiling. Access to home from garage which leads directly to basement as well. Basement features 2nd kitchen, 4 pc washroom (both 2018), office/bedroom & recreation room. Large laundry area has mutual access for both basement / main floor users & comes with cold room + ample storage space. Exterior is brick / stone with interlock (in front). Backyard comes equipped with Hot Tub sitting on patio stones (great for all seasons). Home offers lots of options for a growing/extended family, people with nanny's or rental opportunities. |
| Extras: Incredible location near Hwy 400, Longos, Cortellucci Hospital, Schools, Parks, endless variety of restaurants + entertainment, Vaughan Mills Mall, Canada's Wonderland & so much more. |
| Price | $1,375,000 |
| Taxes: | $5254.90 |
| Address: | 127 Santa Maria Tr , Vaughan, L6A 3G9, Ontario |
| Lot Size: | 36.09 x 82.02 (Feet) |
| Directions/Cross Streets: | Jane St and Major Mackenzie Drive |
| Rooms: | 9 |
| Rooms +: | 4 |
| Bedrooms: | 4 |
| Bedrooms +: | 1 |
| Kitchens: | 1 |
| Kitchens +: | 1 |
| Family Room: | Y |
| Basement: | Finished |
| Property Type: | Detached |
| Style: | 2-Storey |
| Exterior: | Brick, Stone |
| Garage Type: | Attached |
| (Parking/)Drive: | Pvt Double |
| Drive Parking Spaces: | 2 |
| Pool: | None |
| Approximatly Square Footage: | 2000-2500 |
| Property Features: | Fenced Yard, Hospital, Park, Public Transit, Rec Centre, School |
| Fireplace/Stove: | Y |
| Heat Source: | Gas |
| Heat Type: | Forced Air |
| Central Air Conditioning: | Central Air |
| Laundry Level: | Lower |
| Sewers: | Sewers |
| Water: | Municipal |
$
%
Years
This calculator is for demonstration purposes only. Always consult a professional
financial advisor before making personal financial decisions.
| Although the information displayed is believed to be accurate, no warranties or representations are made of any kind. |
| RE/MAX PREMIER INC. |
|
|

Alex Mohseni-Khalesi
Sales Representative
Dir:
5199026300
Bus:
4167211500
| Virtual Tour | Book Showing | Email a Friend |
Jump To:
At a Glance:
| Type: | Freehold - Detached |
| Area: | York |
| Municipality: | Vaughan |
| Neighbourhood: | Vellore Village |
| Style: | 2-Storey |
| Lot Size: | 36.09 x 82.02(Feet) |
| Tax: | $5,254.9 |
| Beds: | 4+1 |
| Baths: | 4 |
| Fireplace: | Y |
| Pool: | None |
Locatin Map:
Payment Calculator:


