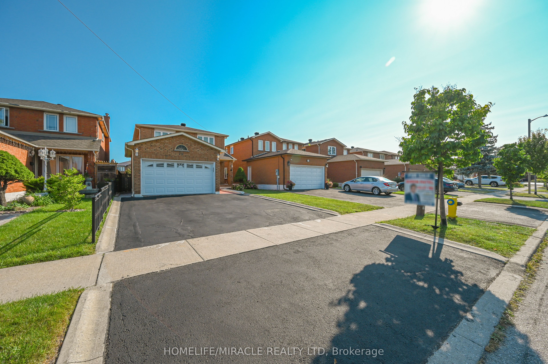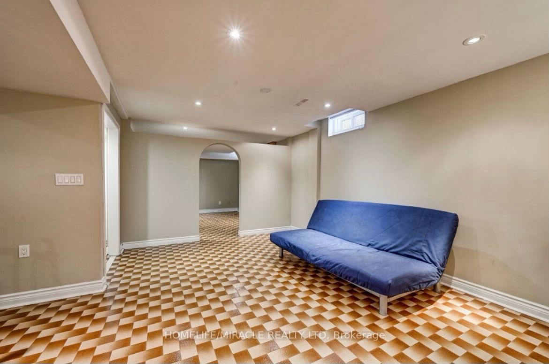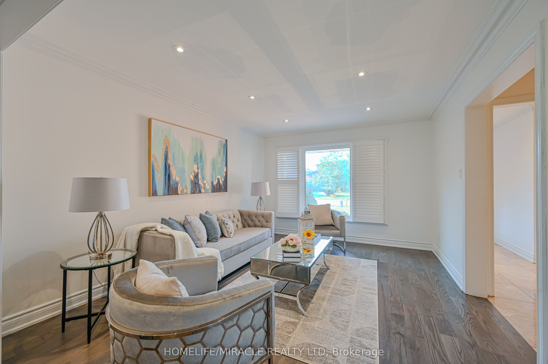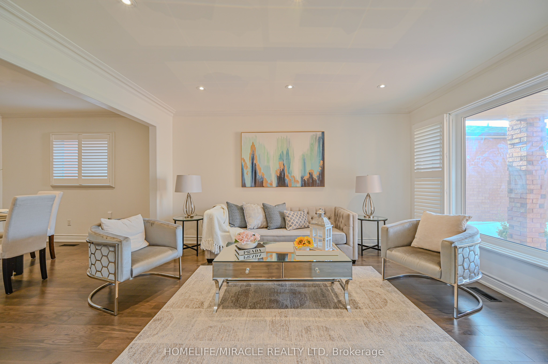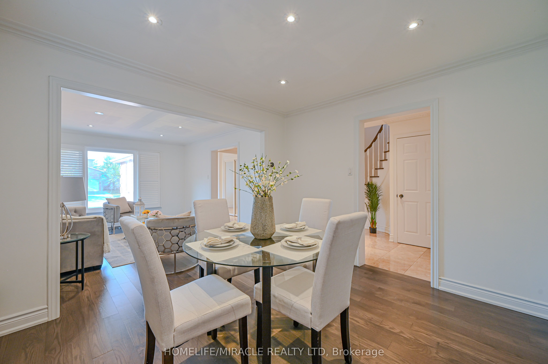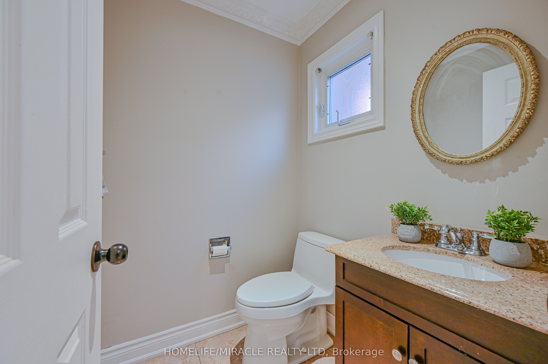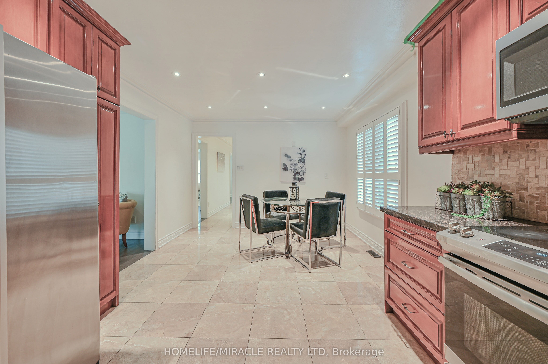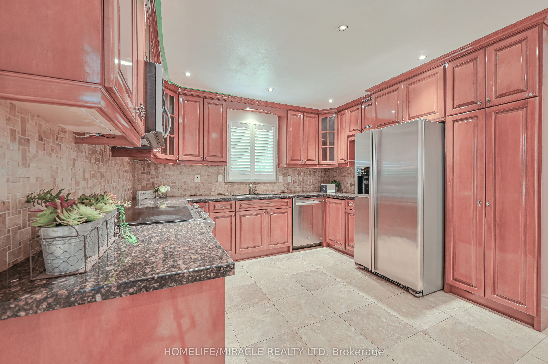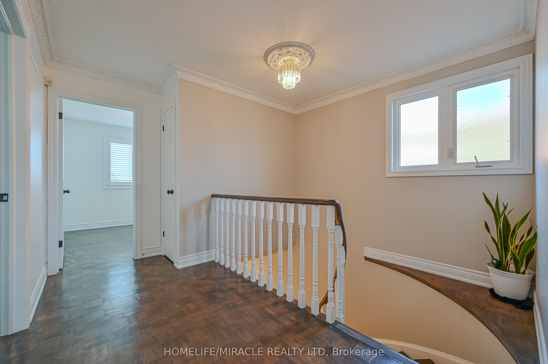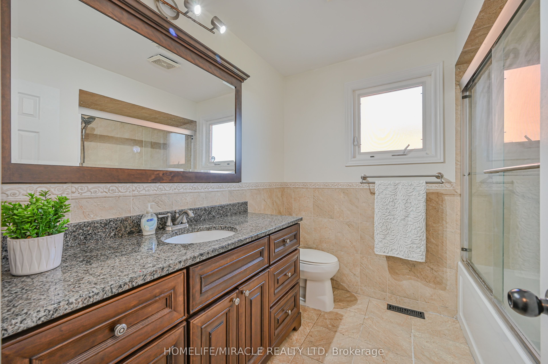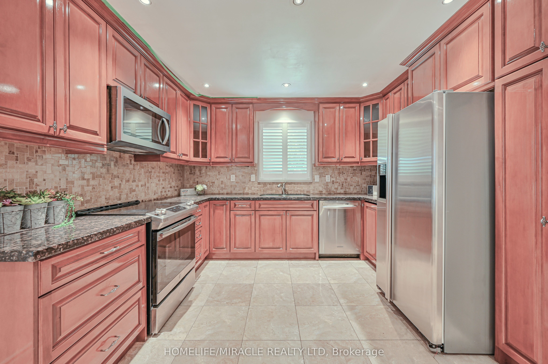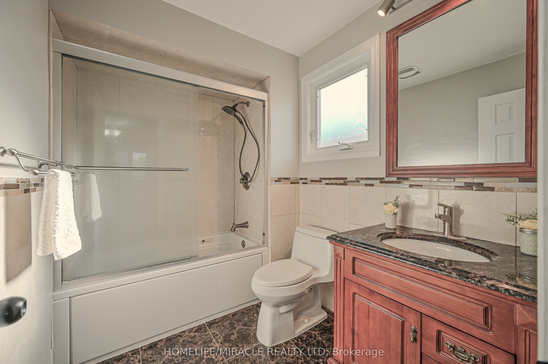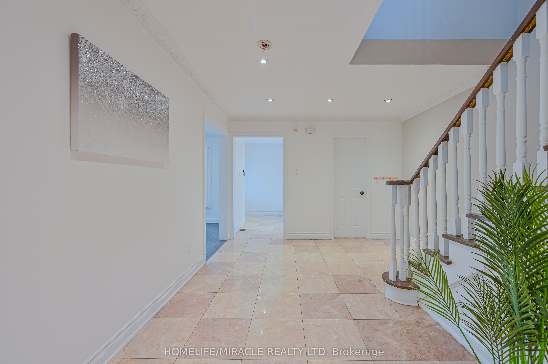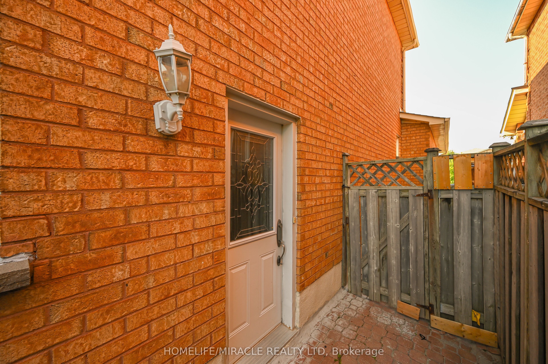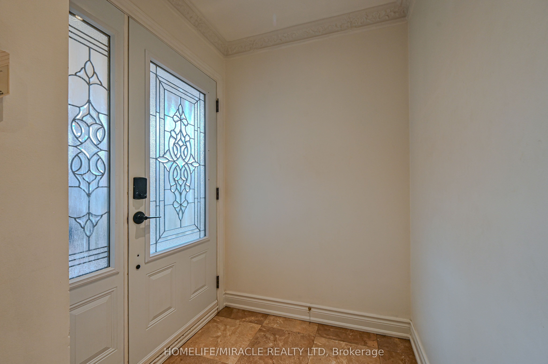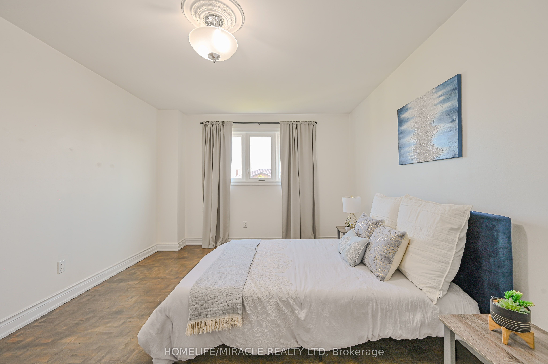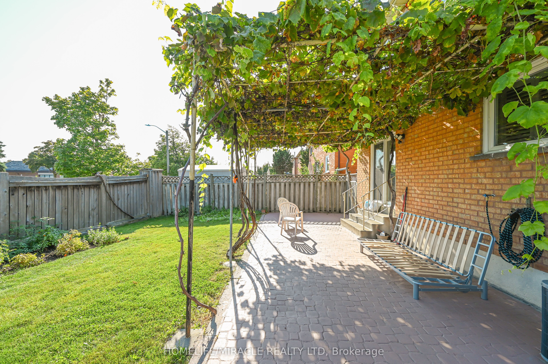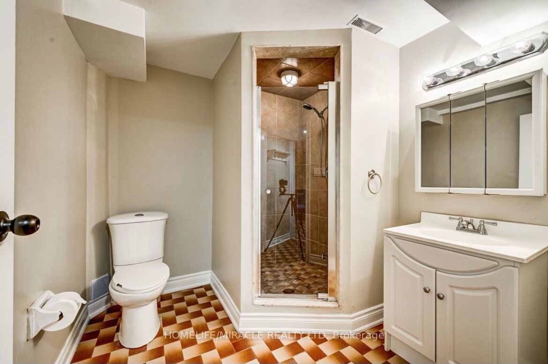$1,365,000
Available - For Sale
Listing ID: N9305597
19 Cabinet Cres , Vaughan, L4L 6H9, Ontario
| Welcome Home To A Sought-After & Family-Friendly Woodbridge Community In The Heart Of All Conveniences! This Functional Beauty Is Bright & Tastefully Renovated W/ a Large Eat-In Gourmet Kitchen, Update Bathrooms, Gleaming Hardwood Floors (Main Level), Crown Mouldings, Flat Ceilings, Pot Lights Galore, Gas Fireplace, Fresh Paint, A Large Backyard W/ A Scenic Grapevine Canopy; A Finished Basement W/ A Separate Entrance, 2nd Kitchen & A Full Bath ++ The Washer, Dryer combo unit in the master bedroom is an optional for the buyer. If buyer wants to keep this unit , a cabinet will be installed by seller for proper appearance. Otherwise , if buyer wants this to be removed, seller will remove it and close the wall opening and tap points. |
| Extras: Main Level Stainless Steel Appliances Fridge, Stove, B/I Dishwasher, Microwave/Exhaust; Front Load Samsung Washer & Dryer; All Elfs; California Shutters (& All Window Coverings); Gdo; Cac; All Basement Kitchen Appliances |
| Price | $1,365,000 |
| Taxes: | $4818.18 |
| Address: | 19 Cabinet Cres , Vaughan, L4L 6H9, Ontario |
| Lot Size: | 35.10 x 123.52 (Feet) |
| Directions/Cross Streets: | Hwy 27 / Langstaff |
| Rooms: | 8 |
| Rooms +: | 2 |
| Bedrooms: | 4 |
| Bedrooms +: | 1 |
| Kitchens: | 1 |
| Kitchens +: | 1 |
| Family Room: | Y |
| Basement: | Finished, Sep Entrance |
| Property Type: | Detached |
| Style: | 2-Storey |
| Exterior: | Brick |
| Garage Type: | Attached |
| (Parking/)Drive: | Private |
| Drive Parking Spaces: | 4 |
| Pool: | None |
| Approximatly Square Footage: | 2000-2500 |
| Fireplace/Stove: | Y |
| Heat Source: | Gas |
| Heat Type: | Forced Air |
| Central Air Conditioning: | Central Air |
| Laundry Level: | Lower |
| Elevator Lift: | N |
| Sewers: | Sewers |
| Water: | Municipal |
| Utilities-Hydro: | Y |
| Utilities-Gas: | Y |
$
%
Years
This calculator is for demonstration purposes only. Always consult a professional
financial advisor before making personal financial decisions.
| Although the information displayed is believed to be accurate, no warranties or representations are made of any kind. |
| HOMELIFE/MIRACLE REALTY LTD |
|
|

Alex Mohseni-Khalesi
Sales Representative
Dir:
5199026300
Bus:
4167211500
| Virtual Tour | Book Showing | Email a Friend |
Jump To:
At a Glance:
| Type: | Freehold - Detached |
| Area: | York |
| Municipality: | Vaughan |
| Neighbourhood: | West Woodbridge |
| Style: | 2-Storey |
| Lot Size: | 35.10 x 123.52(Feet) |
| Tax: | $4,818.18 |
| Beds: | 4+1 |
| Baths: | 4 |
| Fireplace: | Y |
| Pool: | None |
Locatin Map:
Payment Calculator:
