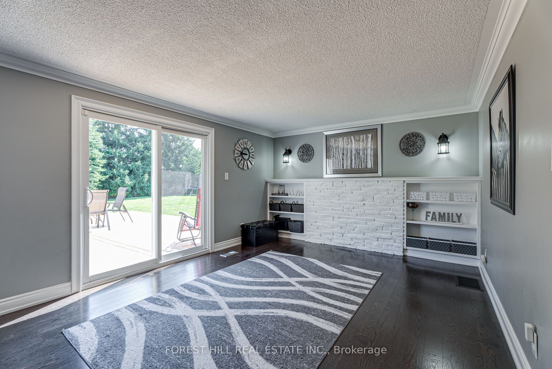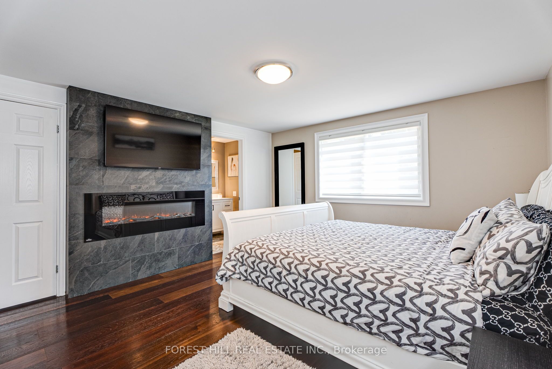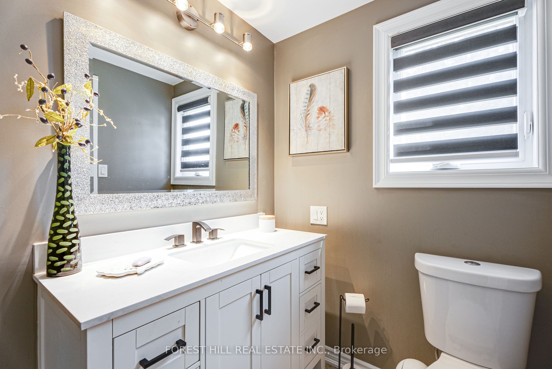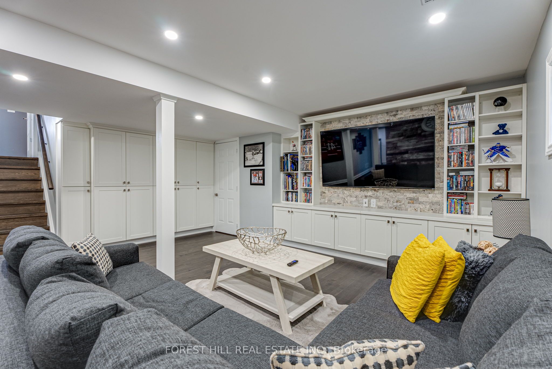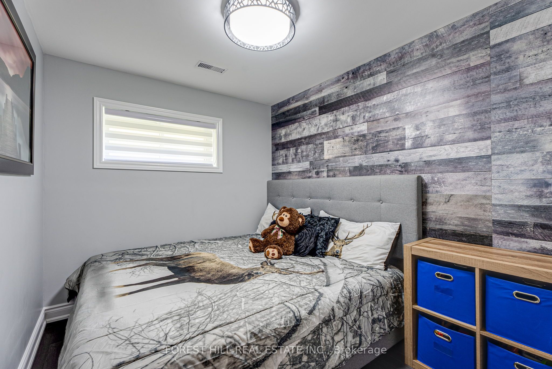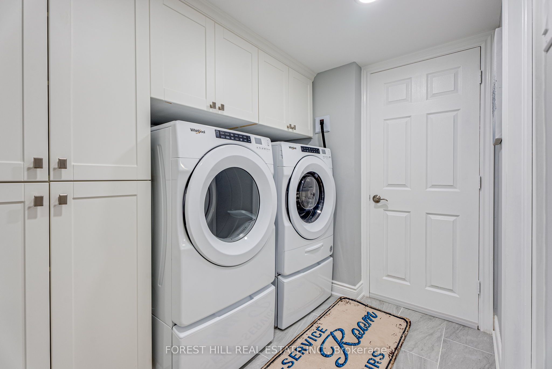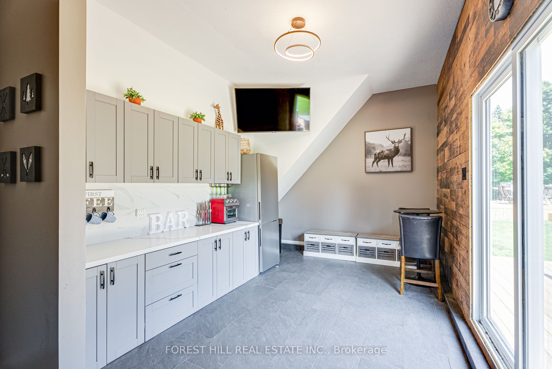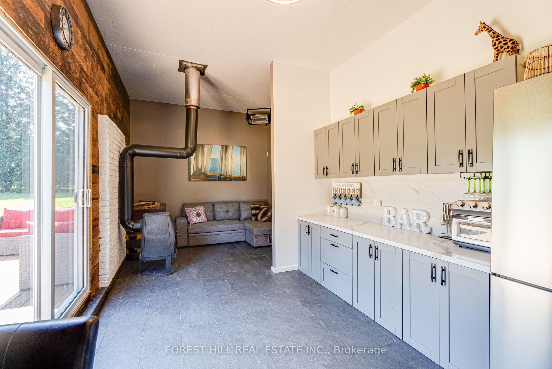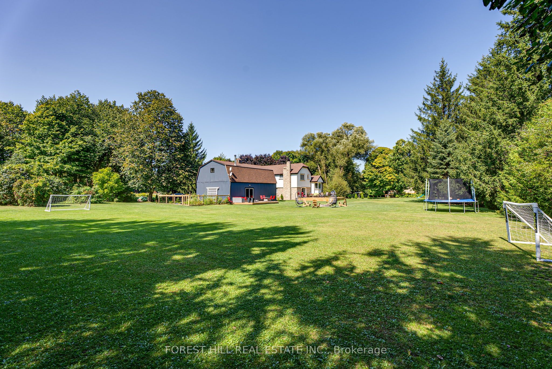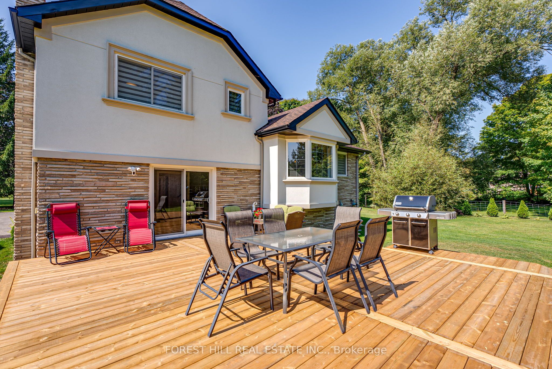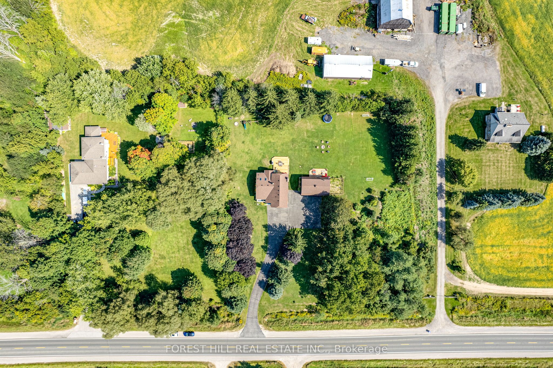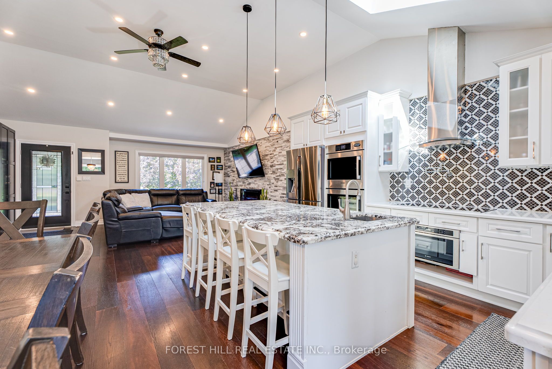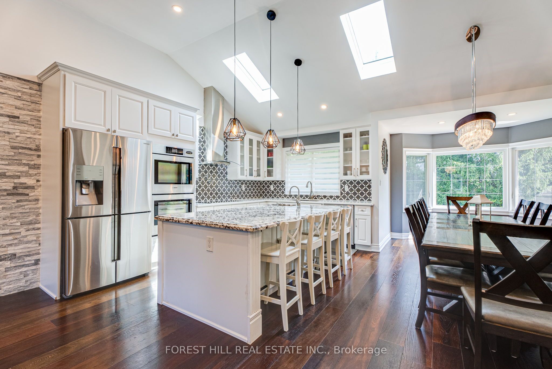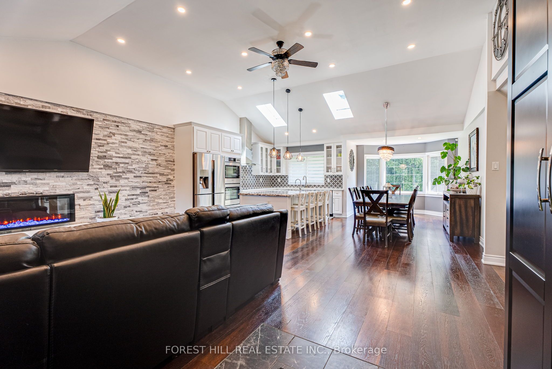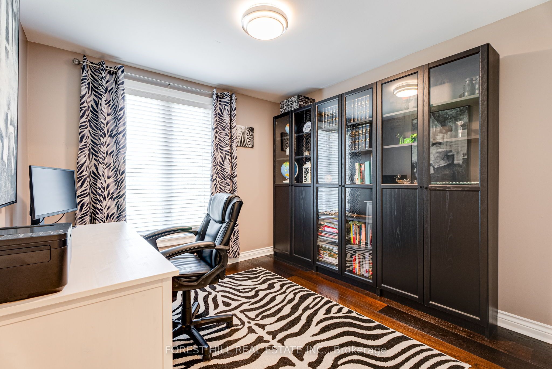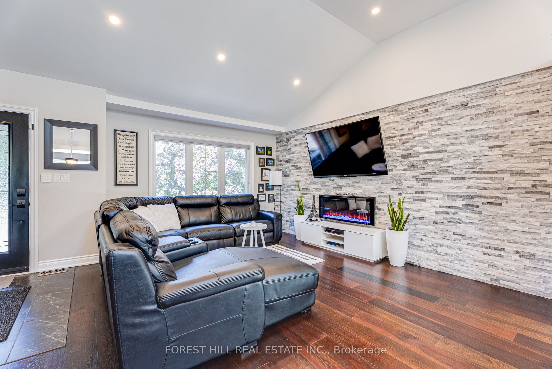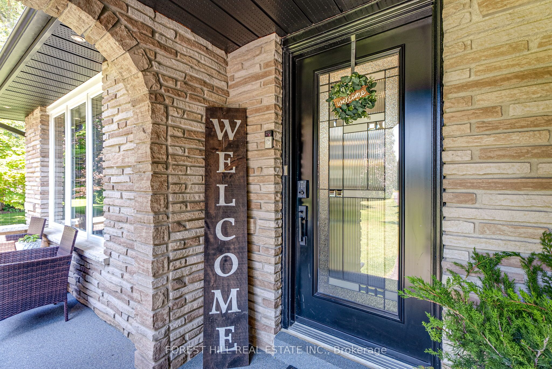$1,749,000
Available - For Sale
Listing ID: N9307812
5837 Yonge St , Innisfil, L0L 1K0, Ontario
| Nestled on over 1.5 acres in Innisfil this beautifully upgraded 4+1 bed, 3 bath side split offers the perfect blend of modern comfort and tranquil privacy. The main level features an open-concept living space with large windows and skylights that bathe the interior in natural light, seamlessly connecting the living, dining, and kitchen areas. The kitchen is a chef's dream, with premium finishes and high-end appliances, The lower-level split offers a cozy family room with a walkout to the backyard. Finished basement. Hardwood throughout. Potential partially finished guest house with W/O to deck. With its expansive backyard, there's endless space for outdoor activities, & gardening. A true gem in Innisfil, this property is where your dream lifestyle begins. |
| Price | $1,749,000 |
| Taxes: | $7432.73 |
| Address: | 5837 Yonge St , Innisfil, L0L 1K0, Ontario |
| Lot Size: | 245.79 x 279.24 (Feet) |
| Directions/Cross Streets: | Yonge St/Shore Acres Dr |
| Rooms: | 10 |
| Bedrooms: | 4 |
| Bedrooms +: | 1 |
| Kitchens: | 1 |
| Family Room: | Y |
| Basement: | Finished |
| Approximatly Age: | 31-50 |
| Property Type: | Detached |
| Style: | Sidesplit 3 |
| Exterior: | Brick, Stucco/Plaster |
| Garage Type: | Attached |
| (Parking/)Drive: | Available |
| Drive Parking Spaces: | 15 |
| Pool: | None |
| Approximatly Age: | 31-50 |
| Approximatly Square Footage: | 1500-2000 |
| Fireplace/Stove: | N |
| Heat Source: | Propane |
| Heat Type: | Forced Air |
| Central Air Conditioning: | Central Air |
| Laundry Level: | Lower |
| Sewers: | Septic |
| Water: | Well |
| Water Supply Types: | Dug Well |
| Utilities-Cable: | Y |
| Utilities-Hydro: | Y |
| Utilities-Gas: | N |
| Utilities-Telephone: | Y |
$
%
Years
This calculator is for demonstration purposes only. Always consult a professional
financial advisor before making personal financial decisions.
| Although the information displayed is believed to be accurate, no warranties or representations are made of any kind. |
| FOREST HILL REAL ESTATE INC. |
|
|

Alex Mohseni-Khalesi
Sales Representative
Dir:
5199026300
Bus:
4167211500
| Virtual Tour | Book Showing | Email a Friend |
Jump To:
At a Glance:
| Type: | Freehold - Detached |
| Area: | Simcoe |
| Municipality: | Innisfil |
| Neighbourhood: | Churchill |
| Style: | Sidesplit 3 |
| Lot Size: | 245.79 x 279.24(Feet) |
| Approximate Age: | 31-50 |
| Tax: | $7,432.73 |
| Beds: | 4+1 |
| Baths: | 3 |
| Fireplace: | N |
| Pool: | None |
Locatin Map:
Payment Calculator:
