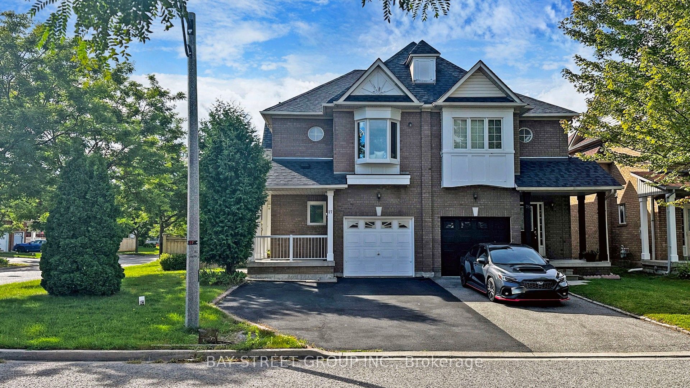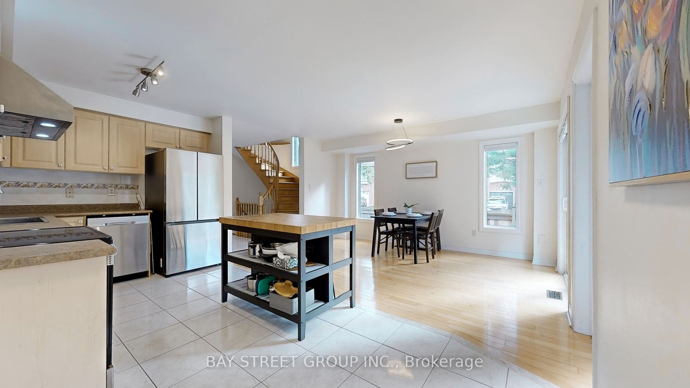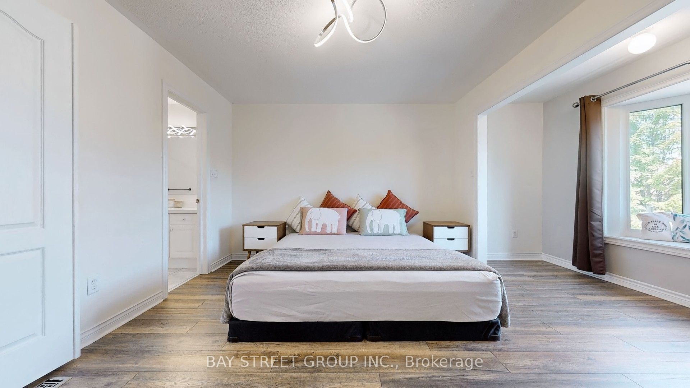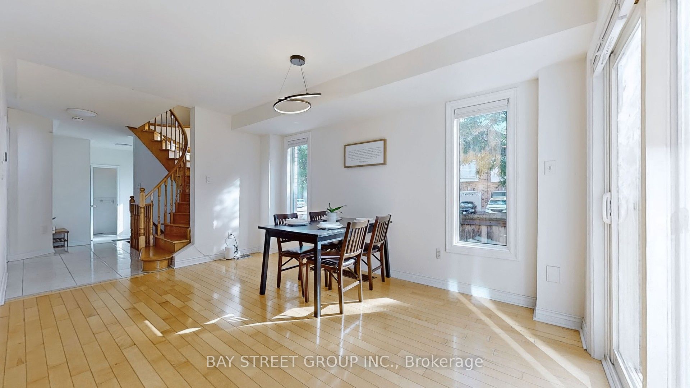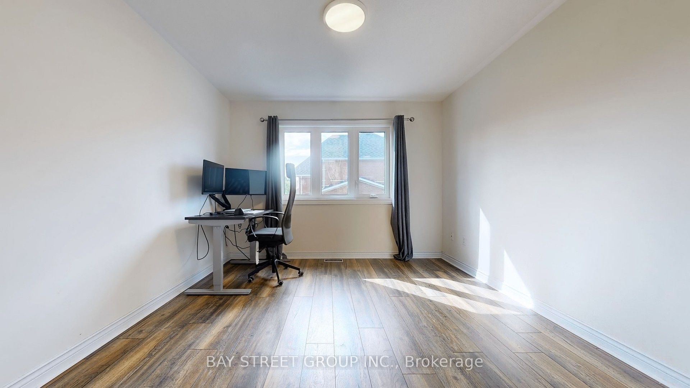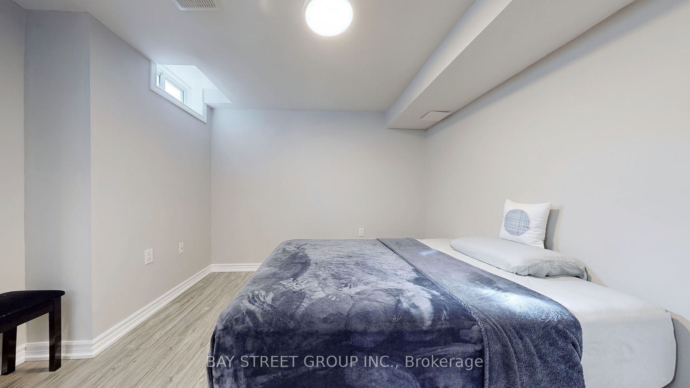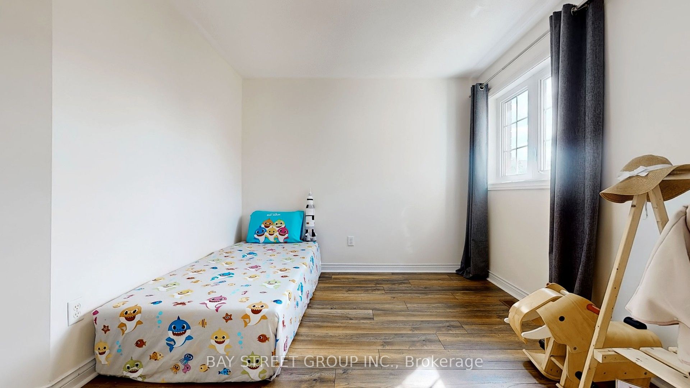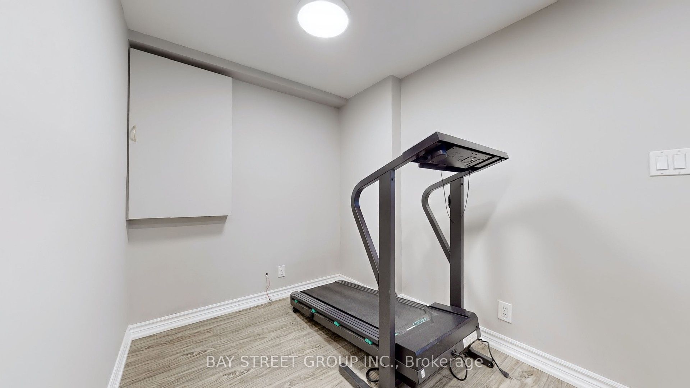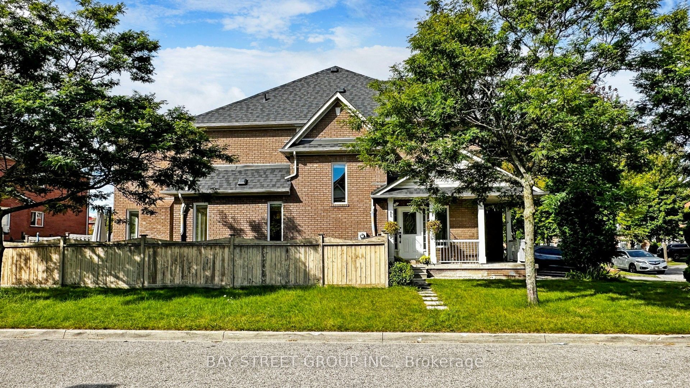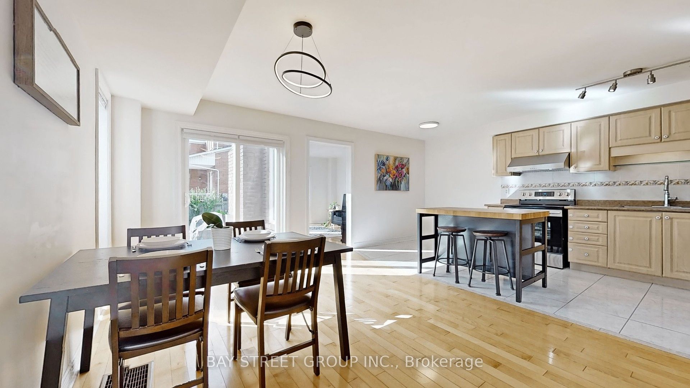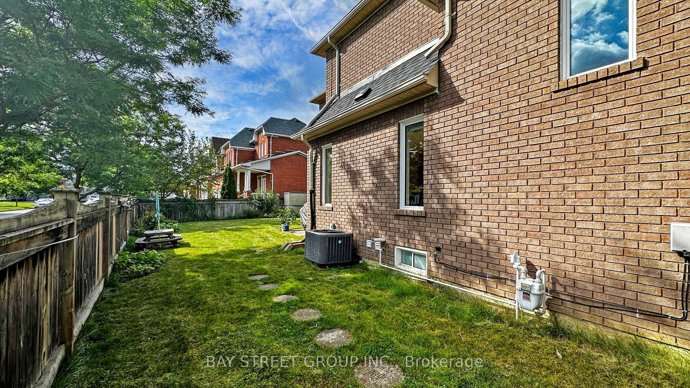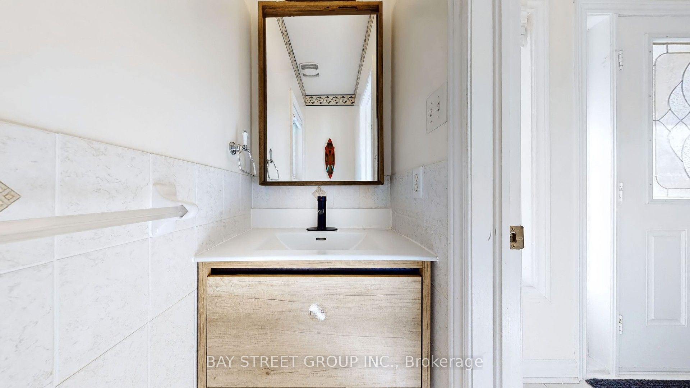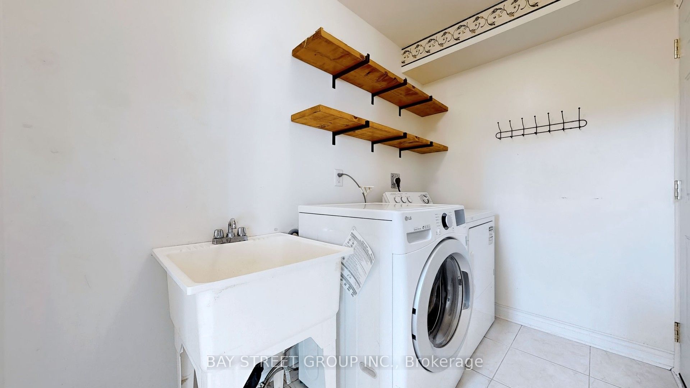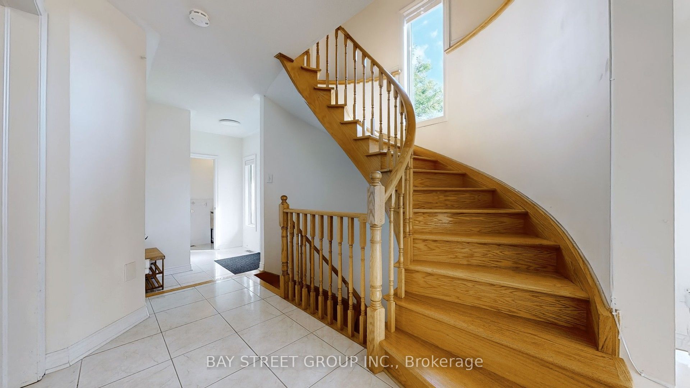$1,249,000
Available - For Sale
Listing ID: N9311472
27 Boxhill Rd , Markham, L3S 4R1, Ontario
| Seize this extraordinary opportunity to own a true gem, a rare premium, bright and wide corner lot, semi detached home w/ expansive backyard. Wooden Hardwood floors in ground floor from Great Room to Family Room. Laminate and vinyl floors in 2nd floor and basement respectively. Circular oak staircase to 2nd floor and basement. Lots of natural sunlight. Finished basement w/ recreation room, bedroom, 3-Pc bathroom with new vanity and shower w/ sliding glass door & shower niche, and pot lights. Spacious Master Bedroom with double closets and sitting area, plus a 4-Pc ensuite with new countertop and shower w/ sliding glass door & shower niche. Additional bedrooms offer comfort and privacy for family and guests. 2 W/O's to backyard. Windows & patio doors (2023). Ss Fridge (2023). Ss Dishwasher (2022). Ss Range hood. Ss Stove. Repainted driveway (2023). Washer (2020). Roof shingles (2019). This move-in ready home is accessible to transit (YRT/Viva/TTC). Close to 407, grocery, schools, parks, shops, restaurants, and more. Minutes to York University (Markham), YMCA, GO Station, Markville Mall, Pacific Mall, Aaniin Community Centre, Milliken Mills Community Centre, and Milliken Mills H.S. w/ IB Program. In addition to a beautiful living space, this home also provides a vibrant community and lifestyle. |
| Extras: No sidewalk, can park up to 4 cars including garage. Direct access to garage from house. |
| Price | $1,249,000 |
| Taxes: | $4429.38 |
| Address: | 27 Boxhill Rd , Markham, L3S 4R1, Ontario |
| Lot Size: | 31.76 x 108.27 (Feet) |
| Directions/Cross Streets: | Mccowan/14th Ave |
| Rooms: | 7 |
| Rooms +: | 3 |
| Bedrooms: | 3 |
| Bedrooms +: | 1 |
| Kitchens: | 1 |
| Family Room: | Y |
| Basement: | Finished |
| Property Type: | Semi-Detached |
| Style: | 2-Storey |
| Exterior: | Brick |
| Garage Type: | Attached |
| (Parking/)Drive: | Private |
| Drive Parking Spaces: | 3 |
| Pool: | None |
| Fireplace/Stove: | Y |
| Heat Source: | Gas |
| Heat Type: | Forced Air |
| Central Air Conditioning: | Central Air |
| Sewers: | Sewers |
| Water: | Municipal |
$
%
Years
This calculator is for demonstration purposes only. Always consult a professional
financial advisor before making personal financial decisions.
| Although the information displayed is believed to be accurate, no warranties or representations are made of any kind. |
| BAY STREET GROUP INC. |
|
|

Alex Mohseni-Khalesi
Sales Representative
Dir:
5199026300
Bus:
4167211500
| Book Showing | Email a Friend |
Jump To:
At a Glance:
| Type: | Freehold - Semi-Detached |
| Area: | York |
| Municipality: | Markham |
| Neighbourhood: | Milliken Mills East |
| Style: | 2-Storey |
| Lot Size: | 31.76 x 108.27(Feet) |
| Tax: | $4,429.38 |
| Beds: | 3+1 |
| Baths: | 4 |
| Fireplace: | Y |
| Pool: | None |
Locatin Map:
Payment Calculator:
