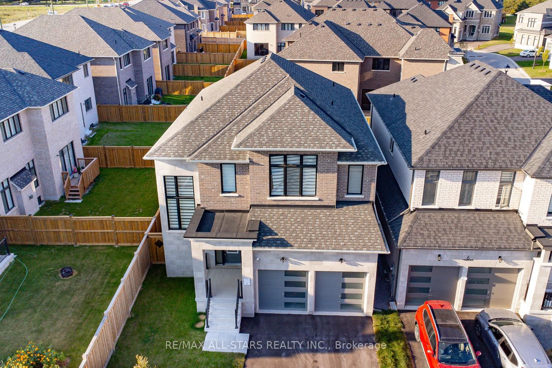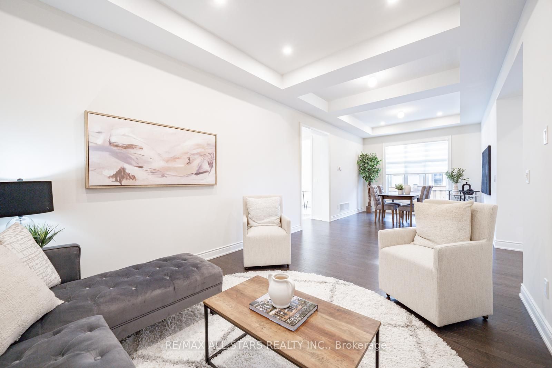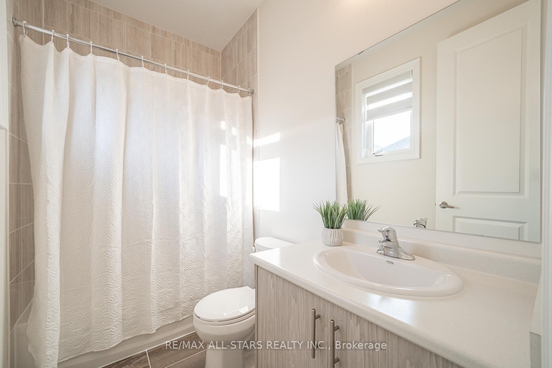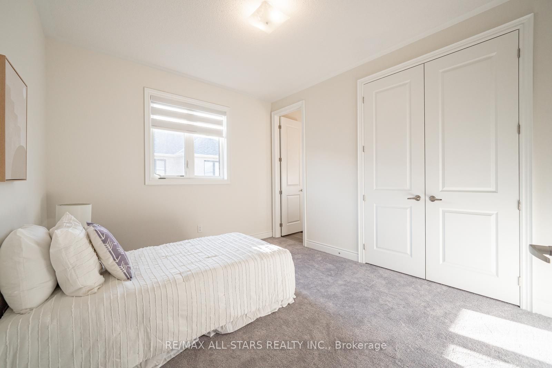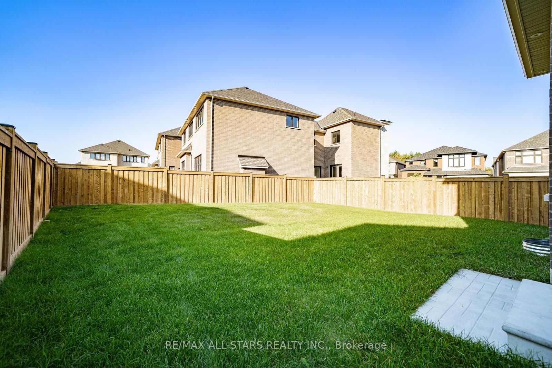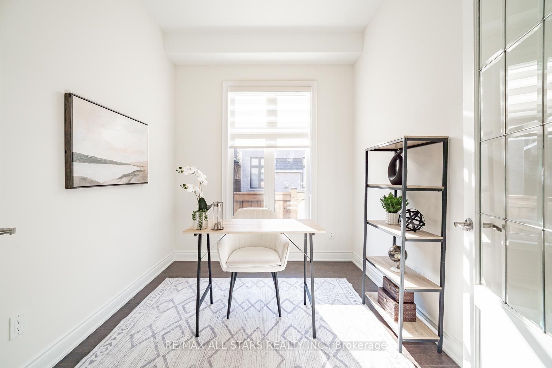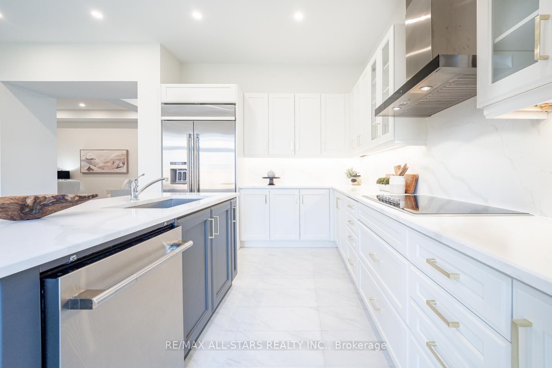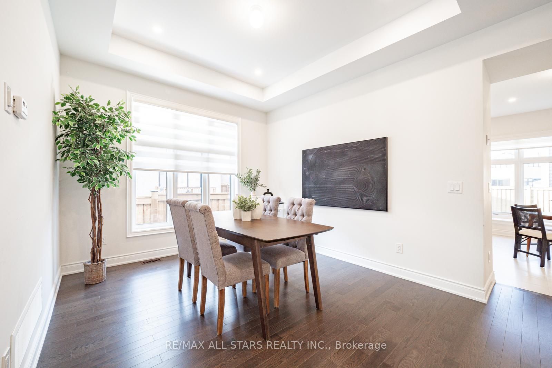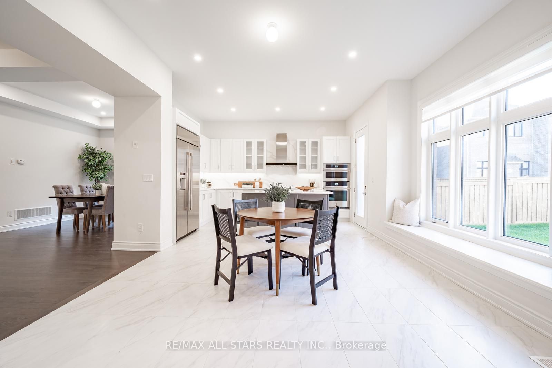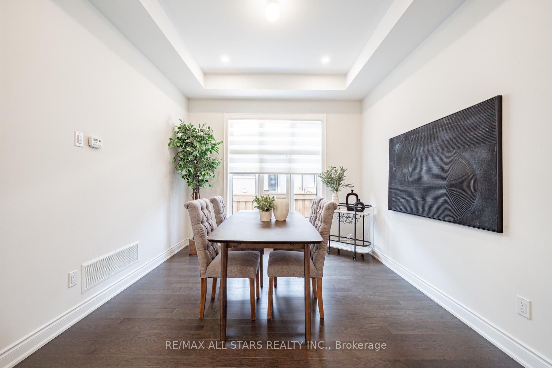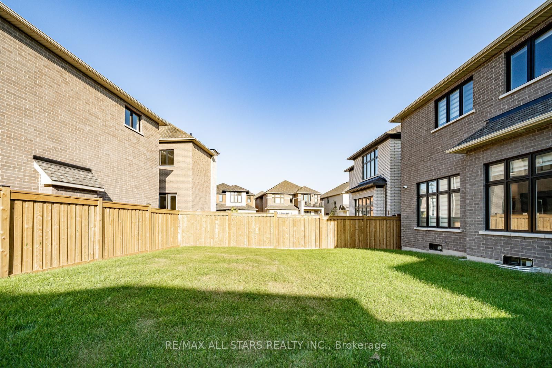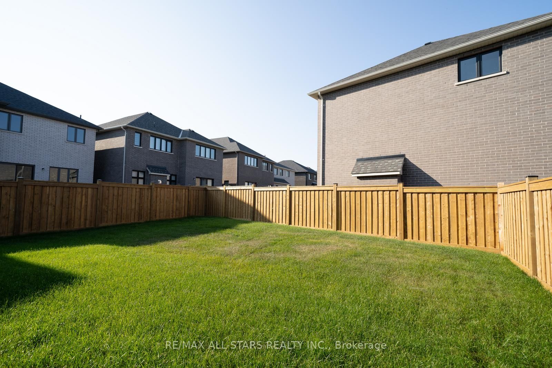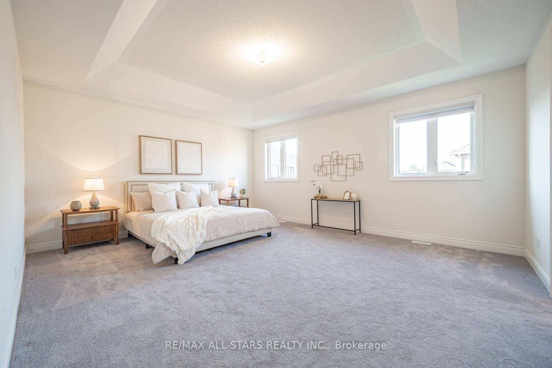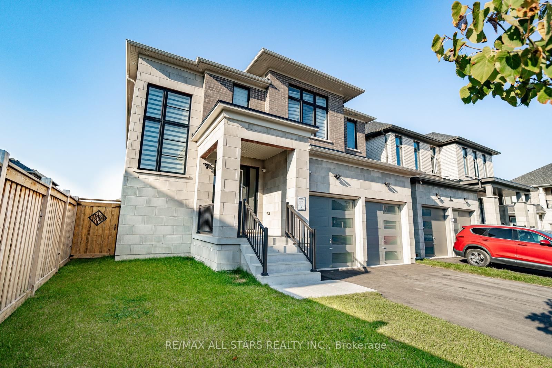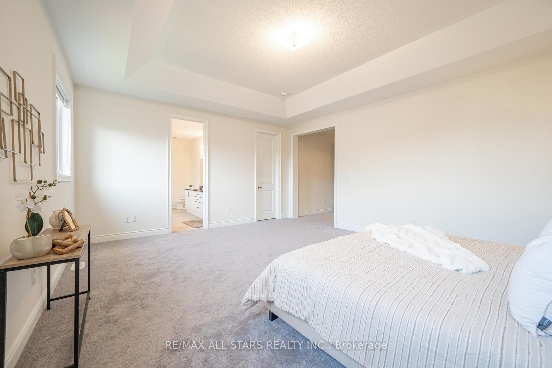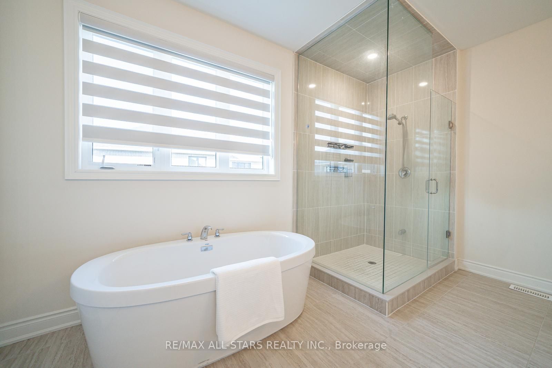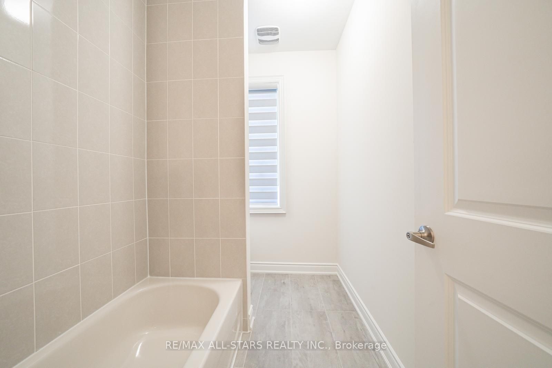$1,649,000
Available - For Sale
Listing ID: N9359619
48 Joiner Circ , Whitchurch-Stouffville, L4A 7X4, Ontario
| Welcome to 48 Joiner Circle, located in the highly sought-after Ballantrae community! This stunning home is ideal for growing families, offering 4 spacious bedrooms, 4 bathrooms, and a well-designed layout perfect for living, relaxing, and entertaining.The elegant exterior, featuring neutral brick and stone, provides timeless curb appeal. Inside, 10-foot ceilings create a bright and open space, with seamless flow between the living and dining area is perfect for gatherings. At the rear, the modern kitchen boasts an oversized island and high-end JennAir appliances. The cozy family room, complete with a double-sided fireplace, adds warmth and sophistication.The main floor also features a private office and a convenient mudroom. Upstairs, 4 generously sized bedrooms and 4 bathrooms include two rooms with a Jack and Jill bathroom and one with a private ensuite. The primary suite offers two walk-in closets and a luxurious 5-piece ensuite, with oversized doors adding a grand touch throughout.Outside, enjoy the privacy of a pool-sized backyard with no rear neighbours, creating a peaceful oasis. Just 10 minutes from Aurora and Stouffville, this home is close to schools, highways, and amenities. This is the ideal family home! |
| Price | $1,649,000 |
| Taxes: | $6752.02 |
| Address: | 48 Joiner Circ , Whitchurch-Stouffville, L4A 7X4, Ontario |
| Lot Size: | 40.46 x 128.55 (Feet) |
| Directions/Cross Streets: | Aurora Rd/Highway 48 |
| Rooms: | 10 |
| Bedrooms: | 4 |
| Bedrooms +: | |
| Kitchens: | 1 |
| Family Room: | Y |
| Basement: | Unfinished |
| Property Type: | Detached |
| Style: | 2-Storey |
| Exterior: | Brick, Stone |
| Garage Type: | Attached |
| (Parking/)Drive: | Pvt Double |
| Drive Parking Spaces: | 2 |
| Pool: | None |
| Fireplace/Stove: | Y |
| Heat Source: | Gas |
| Heat Type: | Forced Air |
| Central Air Conditioning: | Central Air |
| Laundry Level: | Upper |
| Sewers: | Sewers |
| Water: | Municipal |
$
%
Years
This calculator is for demonstration purposes only. Always consult a professional
financial advisor before making personal financial decisions.
| Although the information displayed is believed to be accurate, no warranties or representations are made of any kind. |
| RE/MAX ALL-STARS REALTY INC. |
|
|

Alex Mohseni-Khalesi
Sales Representative
Dir:
5199026300
Bus:
4167211500
| Virtual Tour | Book Showing | Email a Friend |
Jump To:
At a Glance:
| Type: | Freehold - Detached |
| Area: | York |
| Municipality: | Whitchurch-Stouffville |
| Neighbourhood: | Ballantrae |
| Style: | 2-Storey |
| Lot Size: | 40.46 x 128.55(Feet) |
| Tax: | $6,752.02 |
| Beds: | 4 |
| Baths: | 4 |
| Fireplace: | Y |
| Pool: | None |
Locatin Map:
Payment Calculator:
