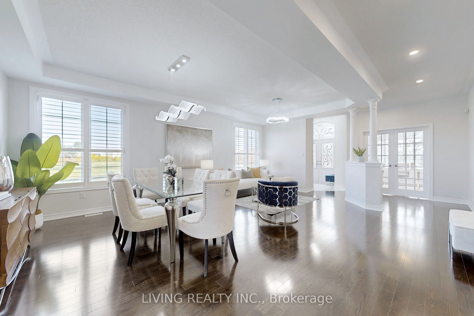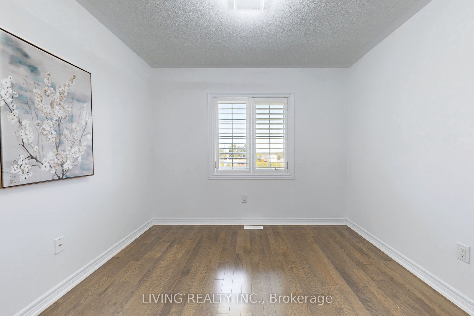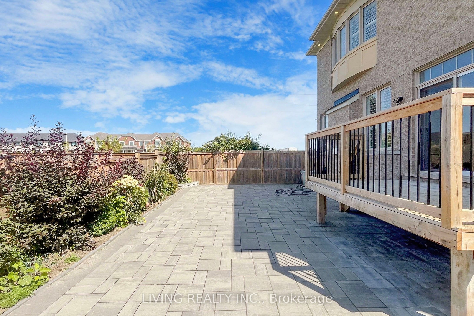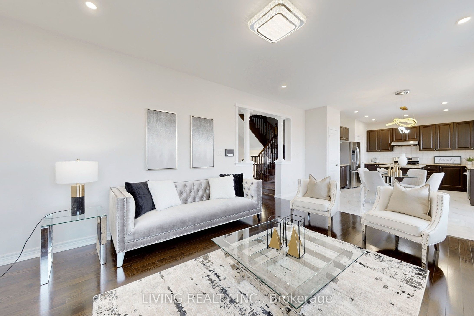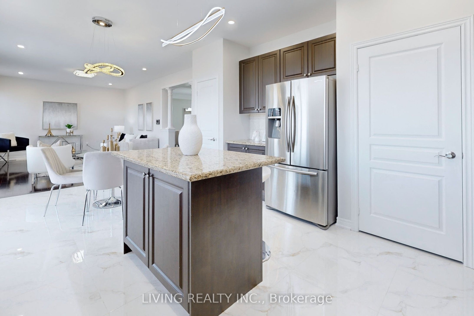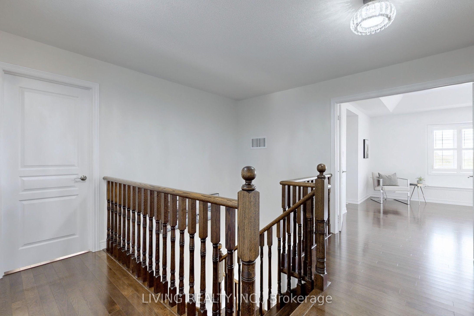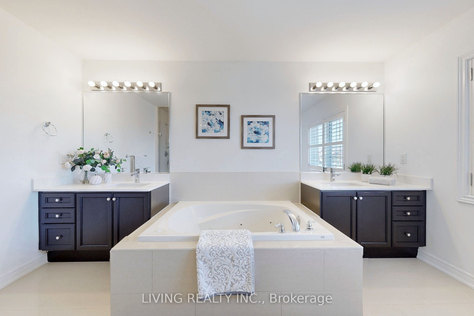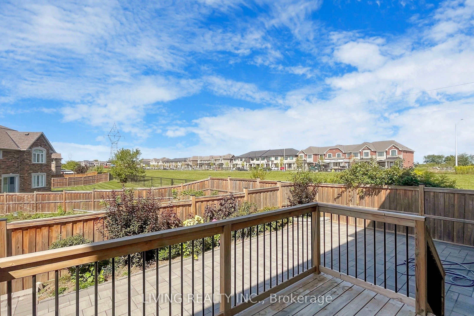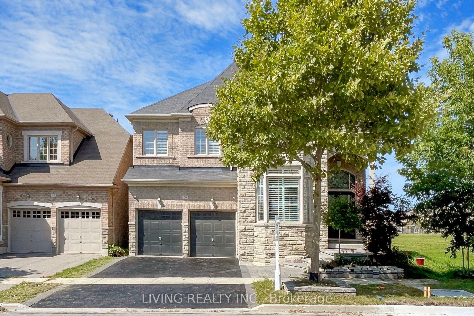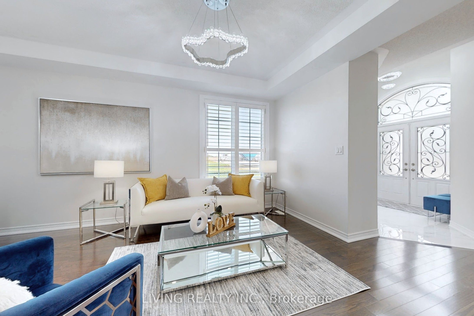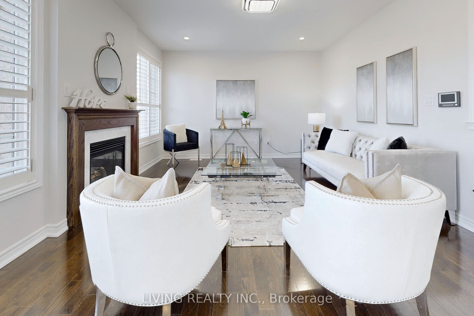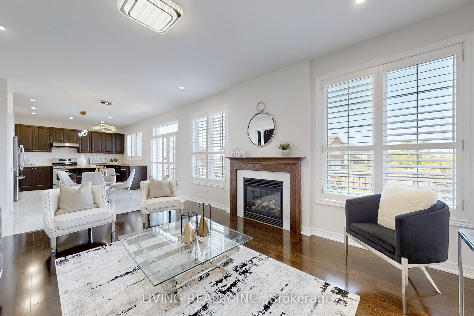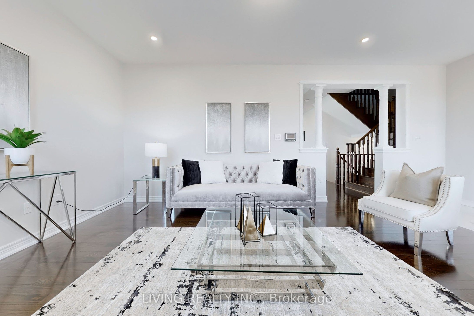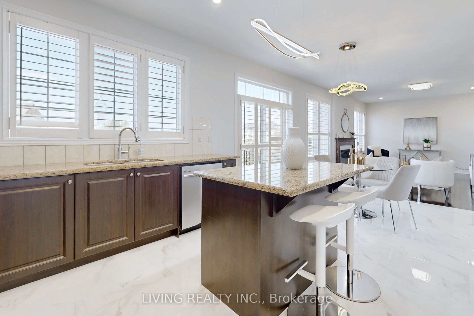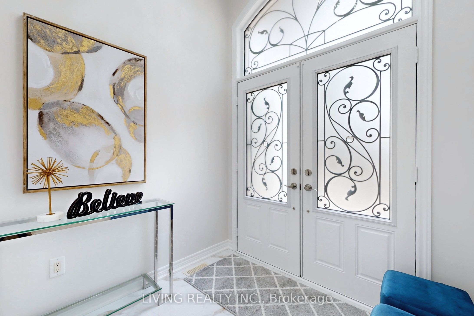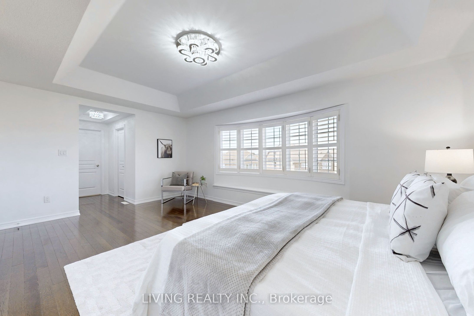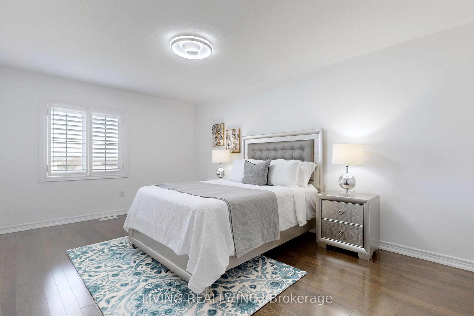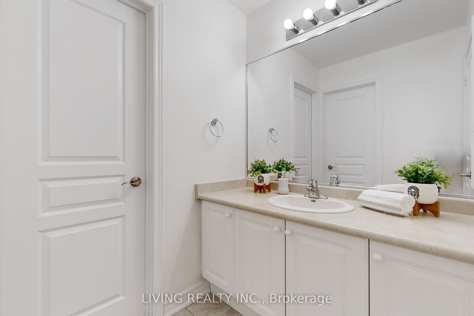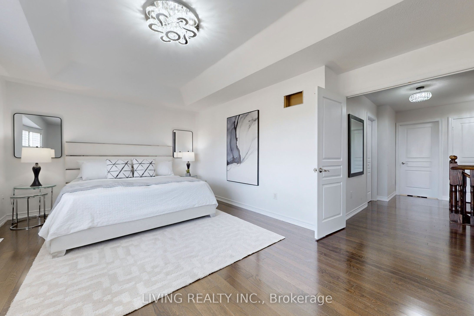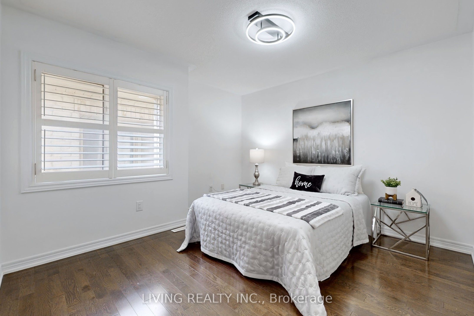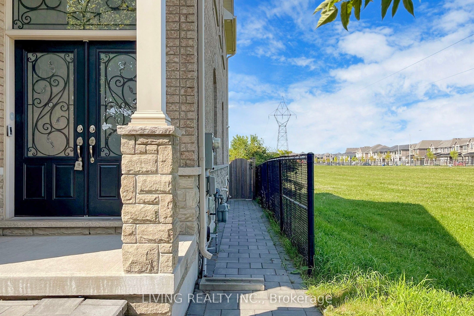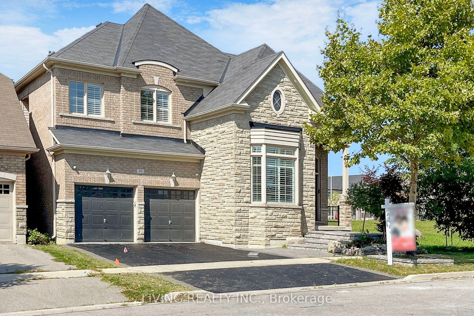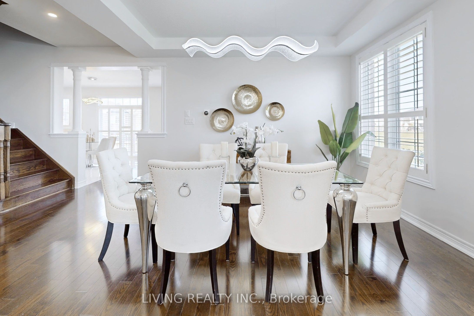$1,869,000
Available - For Sale
Listing ID: N9359668
50 Stony Hill Blvd , Markham, L6C 3H6, Ontario
| Step into luxury with this stunning 5-bedroom home. The elegance begins as you walk through the door, greeted by 9 ceilings & gleaming porcelain & H/W floors that flow seamlessly throughout the main floor. Crystal lights add a touch of glamour, while the modern kitchen, featuring sleek granite countertops & S.S appls, is a dream for any home chef. The outdoor space is just as impressive. A well-maintained garden, complete with a wooden deck, stone patio, and vibrant flower beds, offers a beautiful yet low-maintenance retreat. Located within the highly coveted school boundaries of St. Justin Martyr Elementary, Bayview Secondary (IB Program), and St. Augustine High, this home is ideal for families seeking top-tier education. Conveniently close to local plazas, parks & public transit, this property combines style, comfort & a prime location. |
| Extras: All Elfs, Crystal Lights & pot lights, S.S Appliances: (Fridge, Stove, DW), Washer/Dryer, HEF, HWT, CAC, GOD. |
| Price | $1,869,000 |
| Taxes: | $7192.50 |
| Address: | 50 Stony Hill Blvd , Markham, L6C 3H6, Ontario |
| Directions/Cross Streets: | Woodbine Ave & Major Mackenzie |
| Rooms: | 11 |
| Bedrooms: | 5 |
| Bedrooms +: | |
| Kitchens: | 1 |
| Family Room: | Y |
| Basement: | Sep Entrance, Unfinished |
| Property Type: | Detached |
| Style: | 2-Storey |
| Exterior: | Brick, Stone |
| Garage Type: | Built-In |
| (Parking/)Drive: | Private |
| Drive Parking Spaces: | 2 |
| Pool: | None |
| Approximatly Square Footage: | 3000-3500 |
| Fireplace/Stove: | Y |
| Heat Source: | Gas |
| Heat Type: | Forced Air |
| Central Air Conditioning: | Central Air |
| Laundry Level: | Main |
| Sewers: | Sewers |
| Water: | None |
$
%
Years
This calculator is for demonstration purposes only. Always consult a professional
financial advisor before making personal financial decisions.
| Although the information displayed is believed to be accurate, no warranties or representations are made of any kind. |
| LIVING REALTY INC. |
|
|

Alex Mohseni-Khalesi
Sales Representative
Dir:
5199026300
Bus:
4167211500
| Virtual Tour | Book Showing | Email a Friend |
Jump To:
At a Glance:
| Type: | Freehold - Detached |
| Area: | York |
| Municipality: | Markham |
| Neighbourhood: | Victoria Manor-Jennings Gate |
| Style: | 2-Storey |
| Tax: | $7,192.5 |
| Beds: | 5 |
| Baths: | 4 |
| Fireplace: | Y |
| Pool: | None |
Locatin Map:
Payment Calculator:
