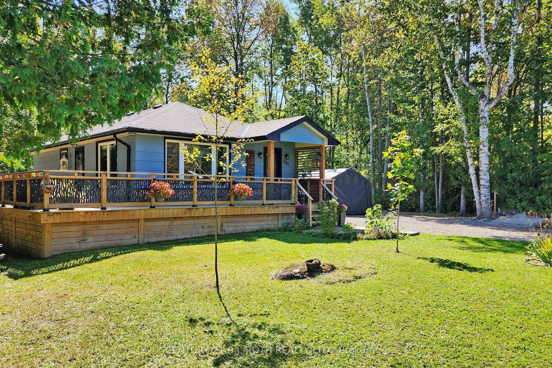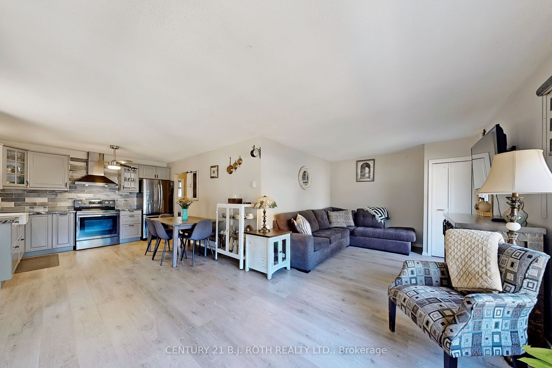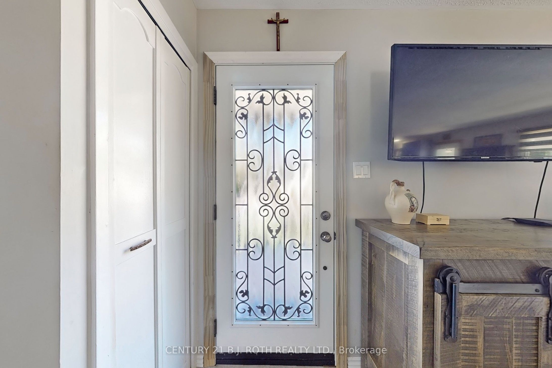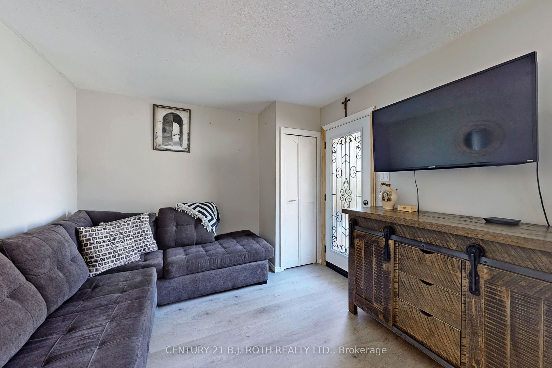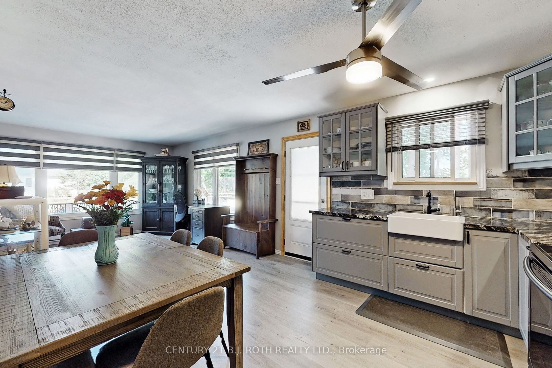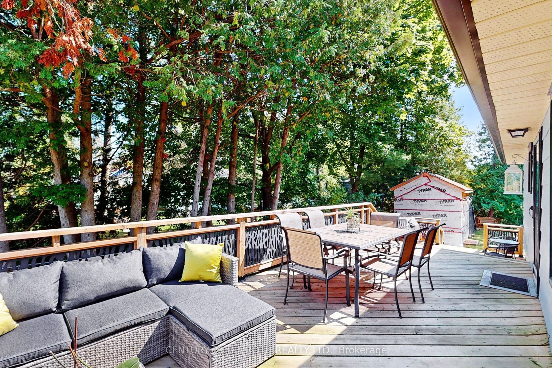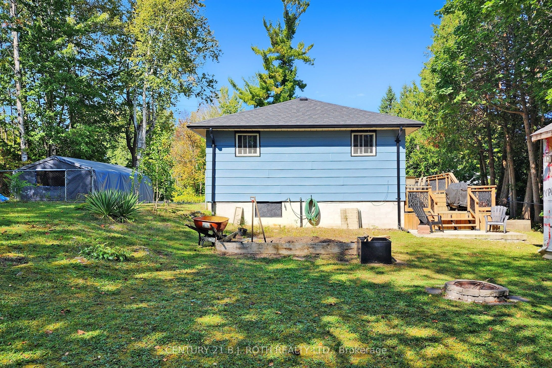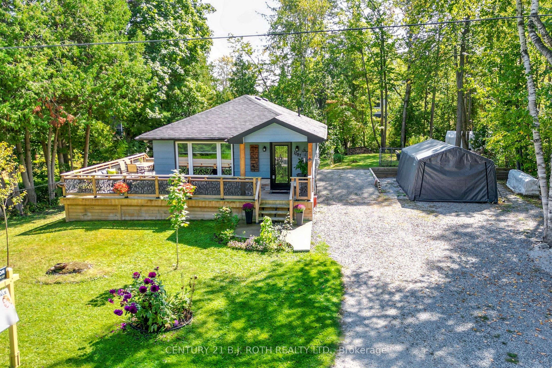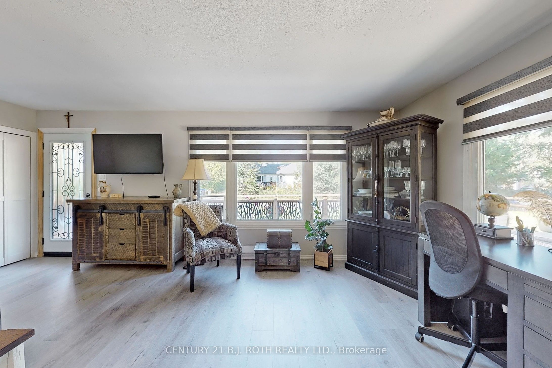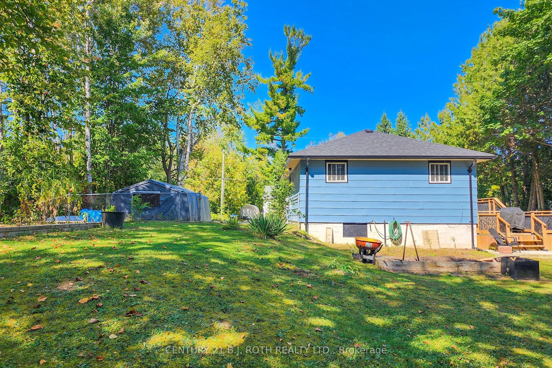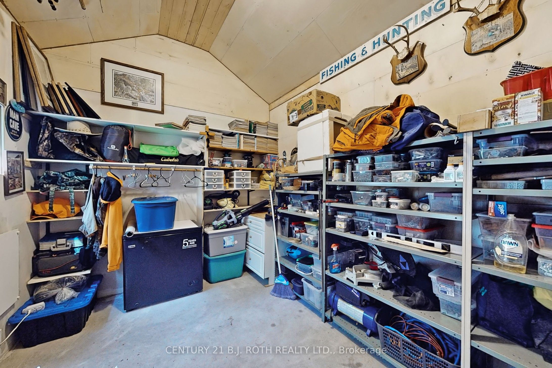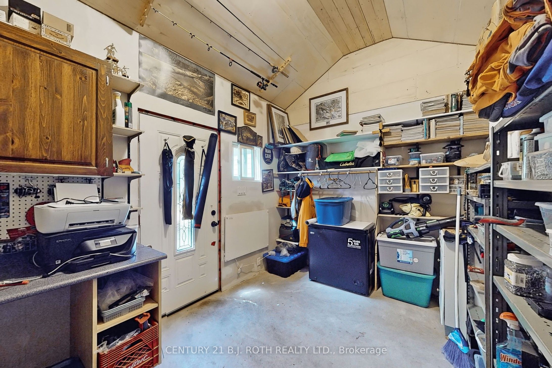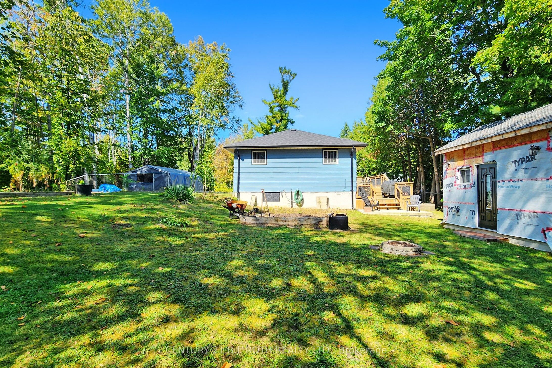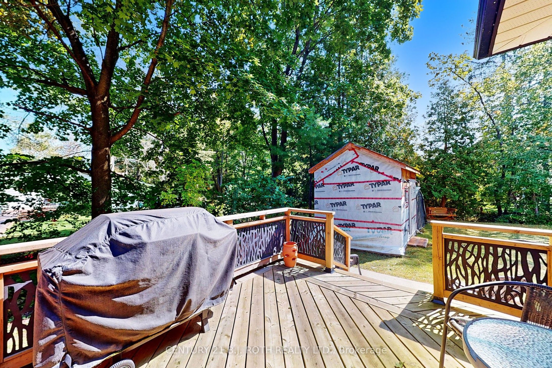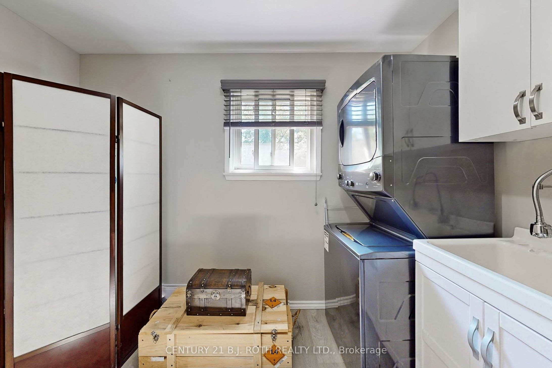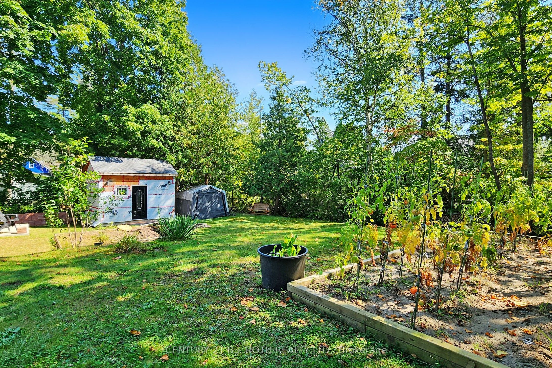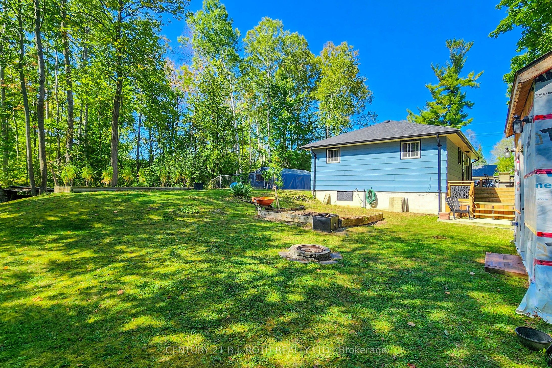$728,888
Available - For Sale
Listing ID: N9360382
1087 Spooners Rd , Innisfil, L0L 1C0, Ontario
| Welcome to this charming home situated on a corner lot along a peaceful dead-end street, offering tranquility and privacy. The backyard features a running ravine, enhancing the property's unique character. Inside, you'll find a fresh and modern open-concept layout, complete with a newly updated kitchen. The living area is accompanied by two cozy bedrooms and a stylish 3-piece bath. Convenience is at your fingertips with a double stack washer and dryer. The solid construction includes a concrete foundation. Outside, the property boasts a spacious driveway and a partially fenced yard, perfect for outdoor activities and gatherings. You'll appreciate the additional storage provided by four auxiliary sheds and a 140 sq ft workshop, which is insulated, drywalled, and equipped with electricity, heat, shelving, and storage. Embrace the outdoors with two vegetable gardens, vibrant perennial landscaping, and a cozy firepit for relaxing evenings. The expansive 1400 sq ft wraparound deck is ideal for entertaining and enjoying the surrounding nature. Don't miss this fantastic opportunity to own a versatile and welcoming home in a serene setting! property! With the opportunity to obtain a building permit for expanding the living space, this home offers the perfect canvas for your vision. |
| Extras: Leaf Guard on eavestroughs |
| Price | $728,888 |
| Taxes: | $2556.99 |
| Address: | 1087 Spooners Rd , Innisfil, L0L 1C0, Ontario |
| Lot Size: | 77.50 x 136.00 (Feet) |
| Directions/Cross Streets: | Reid St to Spooners |
| Rooms: | 7 |
| Bedrooms: | 2 |
| Bedrooms +: | |
| Kitchens: | 1 |
| Family Room: | N |
| Basement: | Crawl Space |
| Property Type: | Detached |
| Style: | Bungalow |
| Exterior: | Board/Batten, Concrete |
| Garage Type: | None |
| (Parking/)Drive: | Front Yard |
| Drive Parking Spaces: | 4 |
| Pool: | None |
| Fireplace/Stove: | N |
| Heat Source: | Electric |
| Heat Type: | Baseboard |
| Central Air Conditioning: | None |
| Laundry Level: | Main |
| Elevator Lift: | N |
| Sewers: | Sewers |
| Water: | Municipal |
$
%
Years
This calculator is for demonstration purposes only. Always consult a professional
financial advisor before making personal financial decisions.
| Although the information displayed is believed to be accurate, no warranties or representations are made of any kind. |
| CENTURY 21 B.J. ROTH REALTY LTD. |
|
|

Alex Mohseni-Khalesi
Sales Representative
Dir:
5199026300
Bus:
4167211500
| Virtual Tour | Book Showing | Email a Friend |
Jump To:
At a Glance:
| Type: | Freehold - Detached |
| Area: | Simcoe |
| Municipality: | Innisfil |
| Neighbourhood: | Rural Innisfil |
| Style: | Bungalow |
| Lot Size: | 77.50 x 136.00(Feet) |
| Tax: | $2,556.99 |
| Beds: | 2 |
| Baths: | 1 |
| Fireplace: | N |
| Pool: | None |
Locatin Map:
Payment Calculator:
