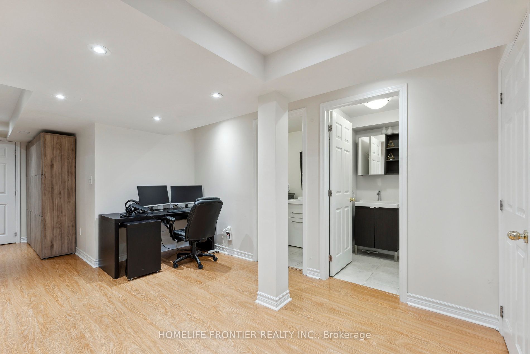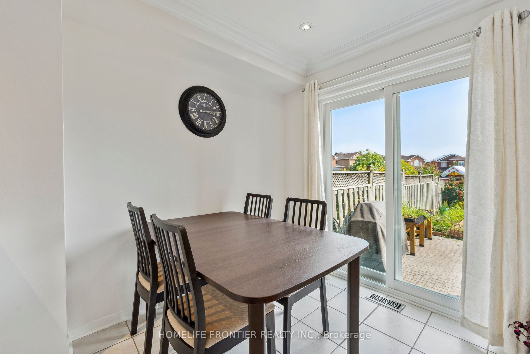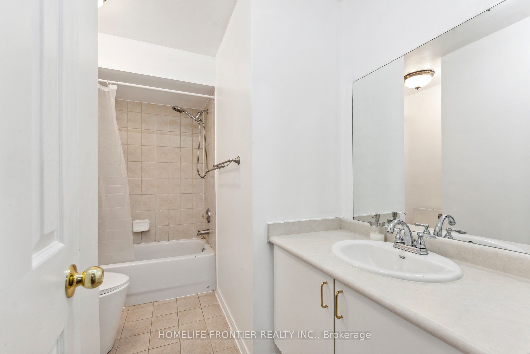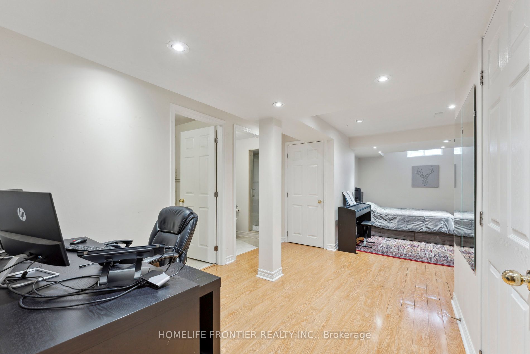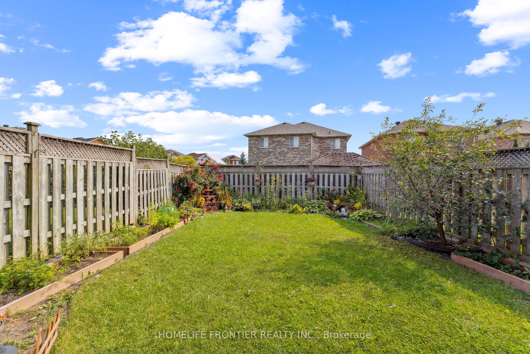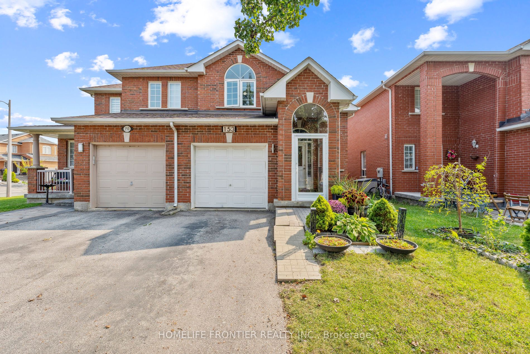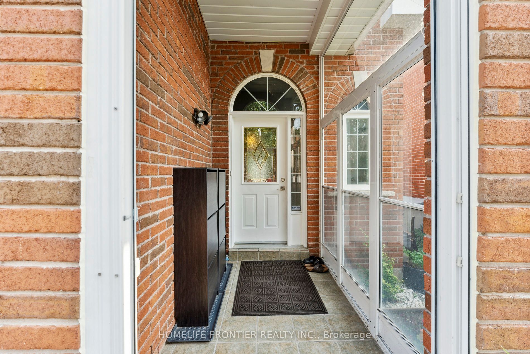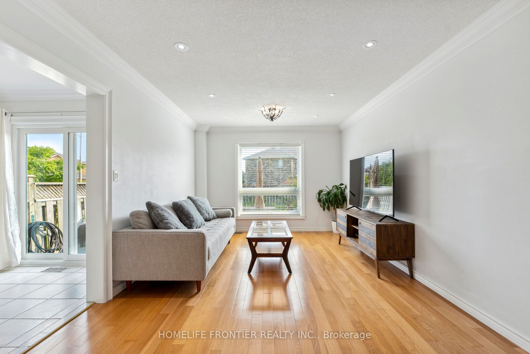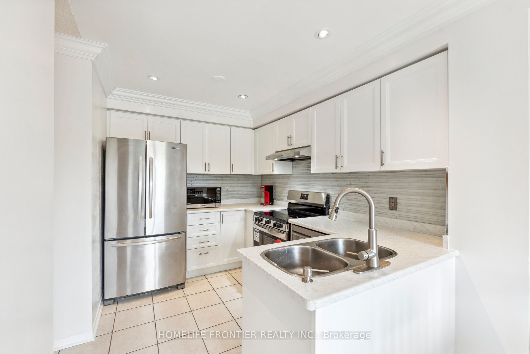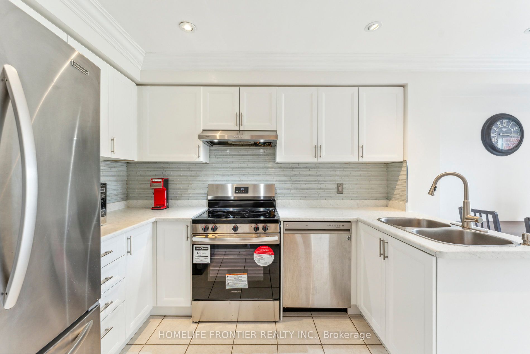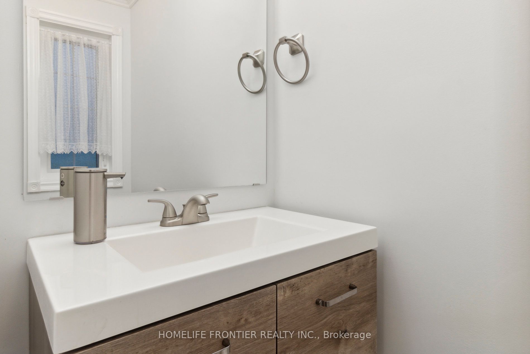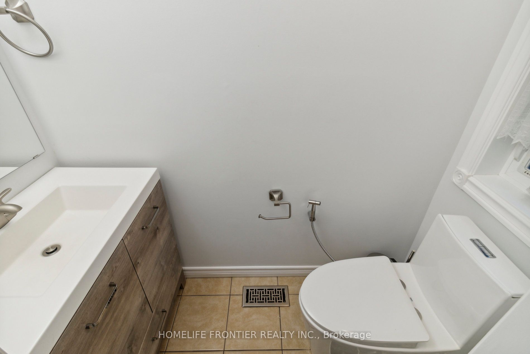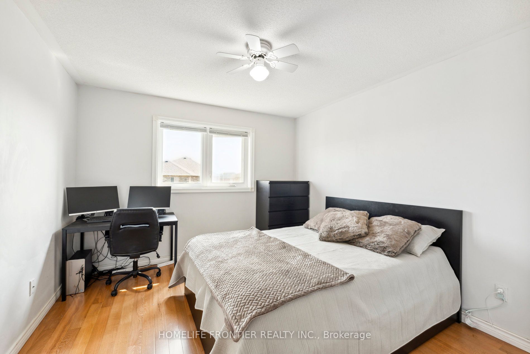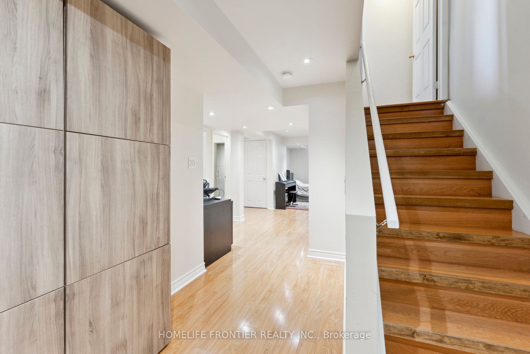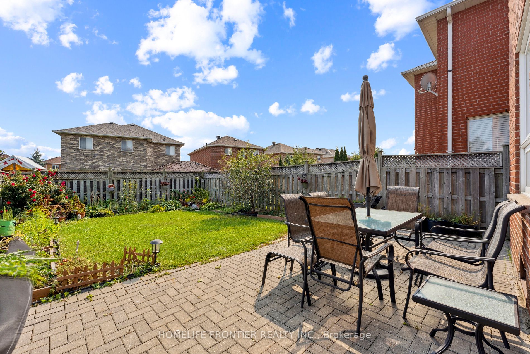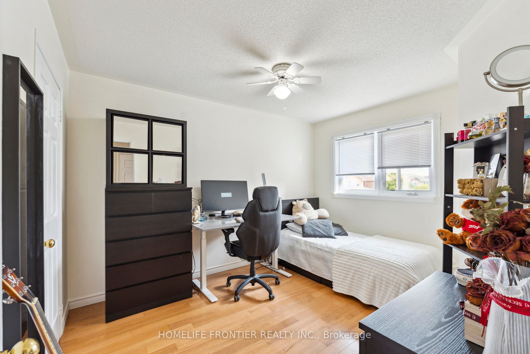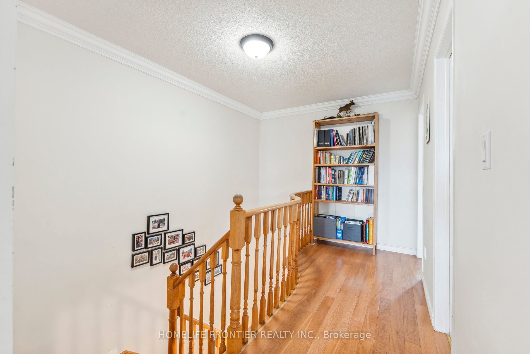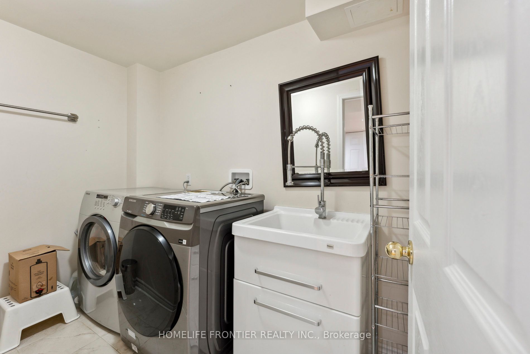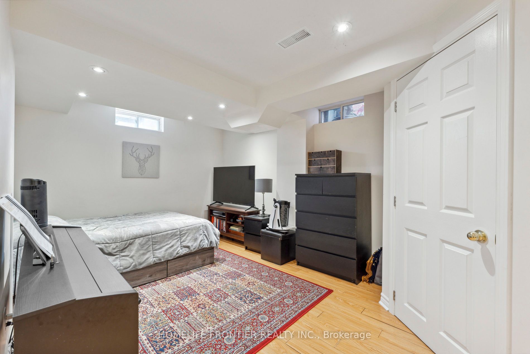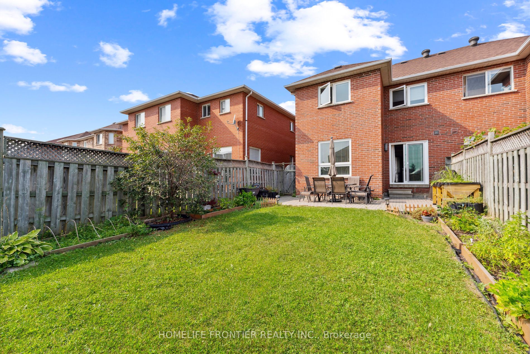$1,198,000
Available - For Sale
Listing ID: N9364628
153 Purcell Cres , Vaughan, L6A 3C7, Ontario
| Welcome to this beautiful and bright freehold semi-detached home in the heart of Maple, offering a fantastic living experience with no monthly maintenance fees. The property features an enclosed front porch, a newer kitchen with premium stainless steel appliances, and upgraded countertops. Hardwood floors, crown moulding, and modern pot lights, this home is warm and inviting. It sits on a quiet crescent with no sidewalk and boasts beautiful landscaping both at the front and backyard, where youll find an interlock patio perfect for entertaining. The finished basement includes a 3-piece bathroom, adding extra living space and convenience.Conveniently close to schools, shopping, restaurants, bus stops, and highways, this home offers modern upgrades in one of Maples most desirable neighborhoods. |
| Extras: S/S Fridge, Stove, Dishwasher, Hood. Washer/Dryer. Electrical Light Fixtures And existing Window Coverings. |
| Price | $1,198,000 |
| Taxes: | $3854.00 |
| Address: | 153 Purcell Cres , Vaughan, L6A 3C7, Ontario |
| Lot Size: | 24.61 x 109.24 (Feet) |
| Directions/Cross Streets: | Keele And Major Mackenzie |
| Rooms: | 7 |
| Rooms +: | 1 |
| Bedrooms: | 3 |
| Bedrooms +: | |
| Kitchens: | 1 |
| Family Room: | N |
| Basement: | Finished |
| Property Type: | Semi-Detached |
| Style: | 2-Storey |
| Exterior: | Brick |
| Garage Type: | Built-In |
| (Parking/)Drive: | Private |
| Drive Parking Spaces: | 2 |
| Pool: | None |
| Fireplace/Stove: | N |
| Heat Source: | Gas |
| Heat Type: | Forced Air |
| Central Air Conditioning: | Central Air |
| Sewers: | Sewers |
| Water: | Municipal |
$
%
Years
This calculator is for demonstration purposes only. Always consult a professional
financial advisor before making personal financial decisions.
| Although the information displayed is believed to be accurate, no warranties or representations are made of any kind. |
| HOMELIFE FRONTIER REALTY INC. |
|
|

Alex Mohseni-Khalesi
Sales Representative
Dir:
5199026300
Bus:
4167211500
| Virtual Tour | Book Showing | Email a Friend |
Jump To:
At a Glance:
| Type: | Freehold - Semi-Detached |
| Area: | York |
| Municipality: | Vaughan |
| Neighbourhood: | Maple |
| Style: | 2-Storey |
| Lot Size: | 24.61 x 109.24(Feet) |
| Tax: | $3,854 |
| Beds: | 3 |
| Baths: | 3 |
| Fireplace: | N |
| Pool: | None |
Locatin Map:
Payment Calculator:
