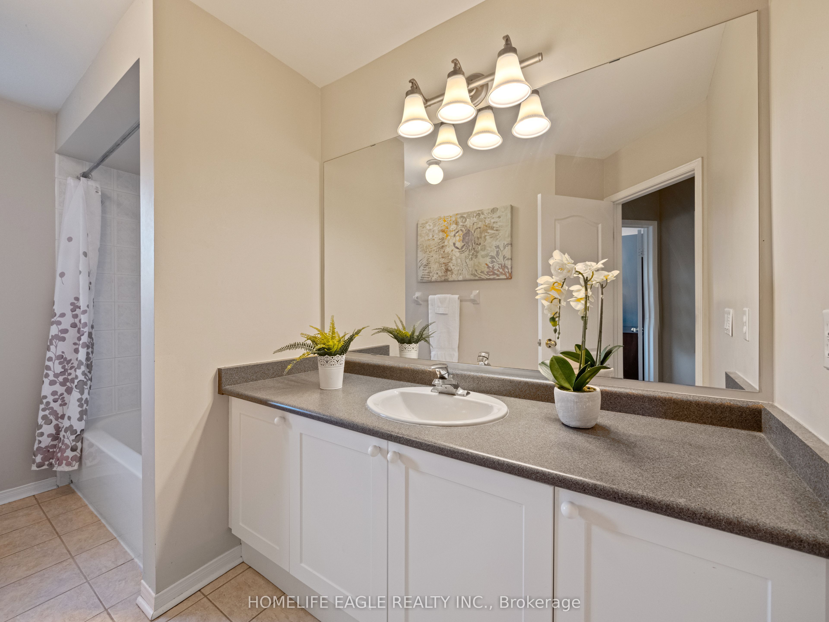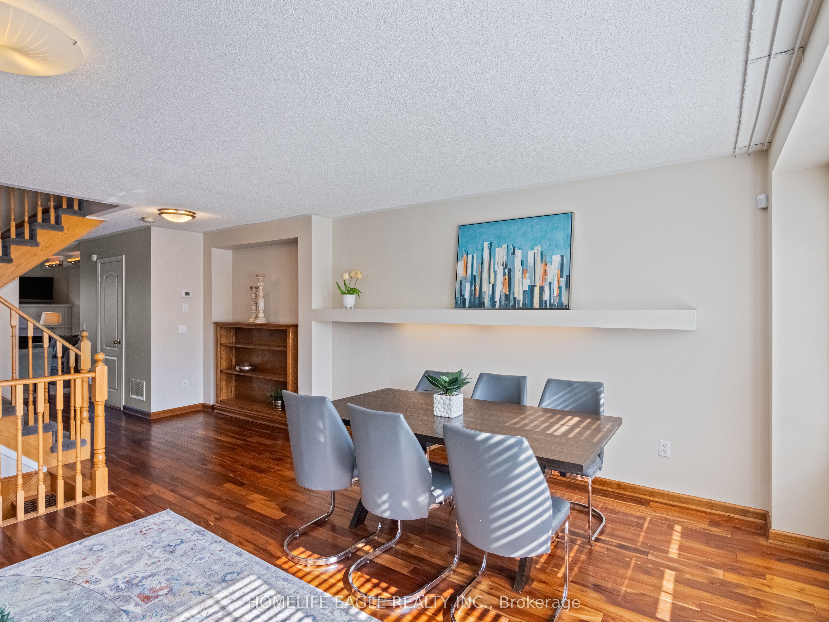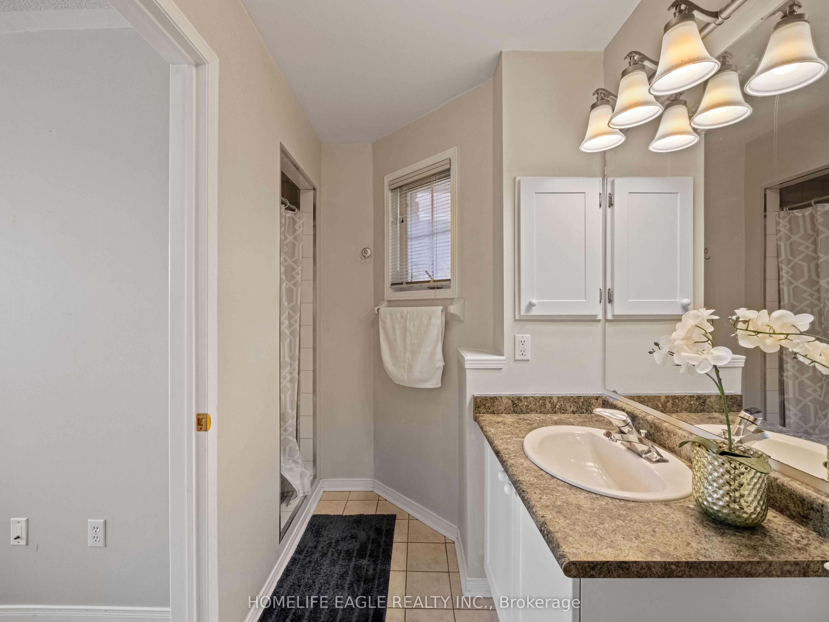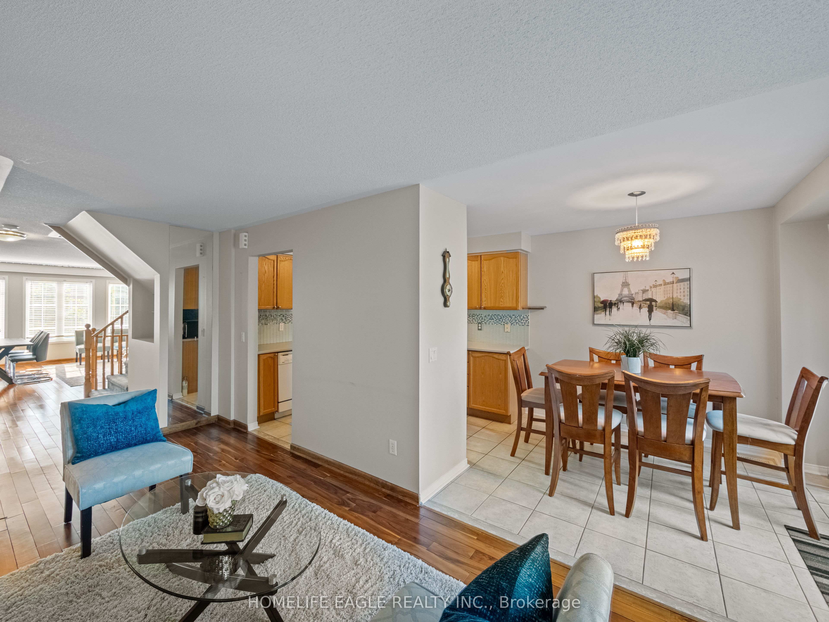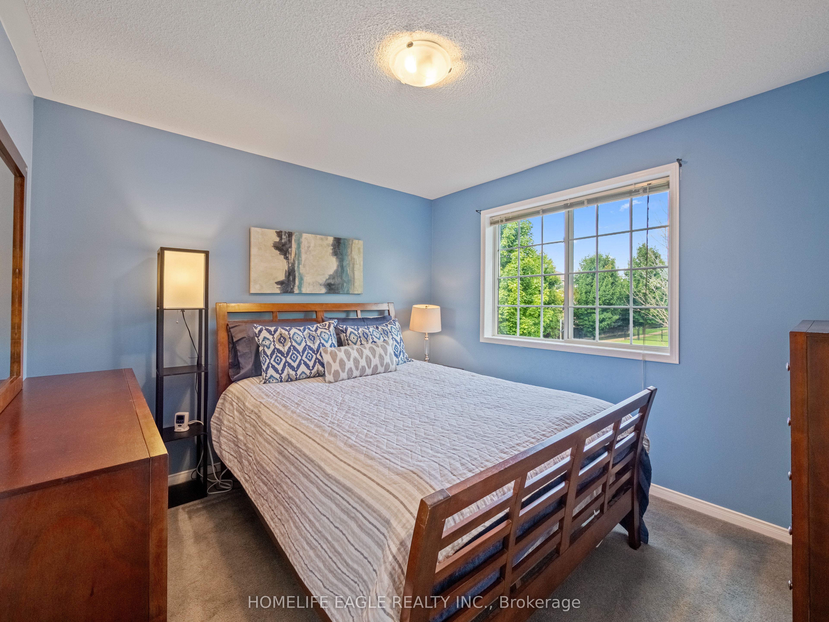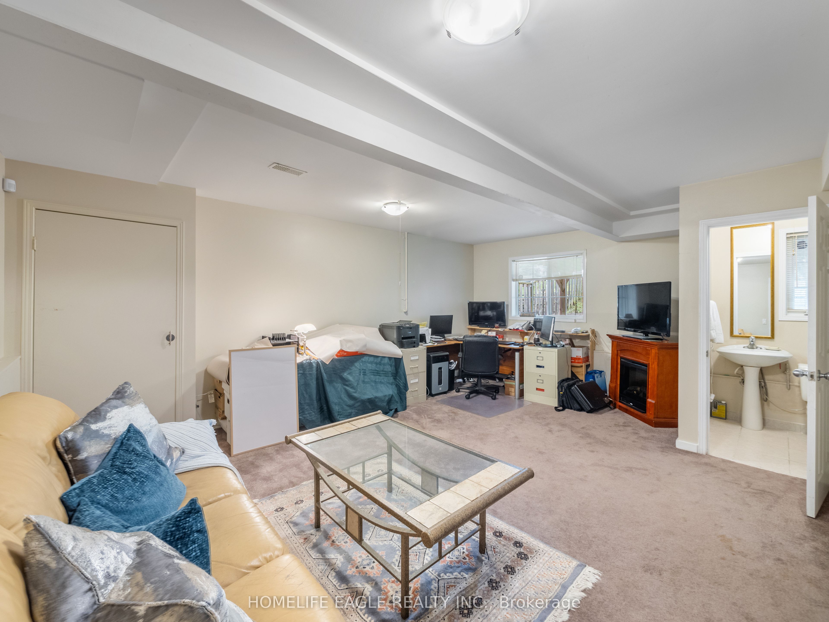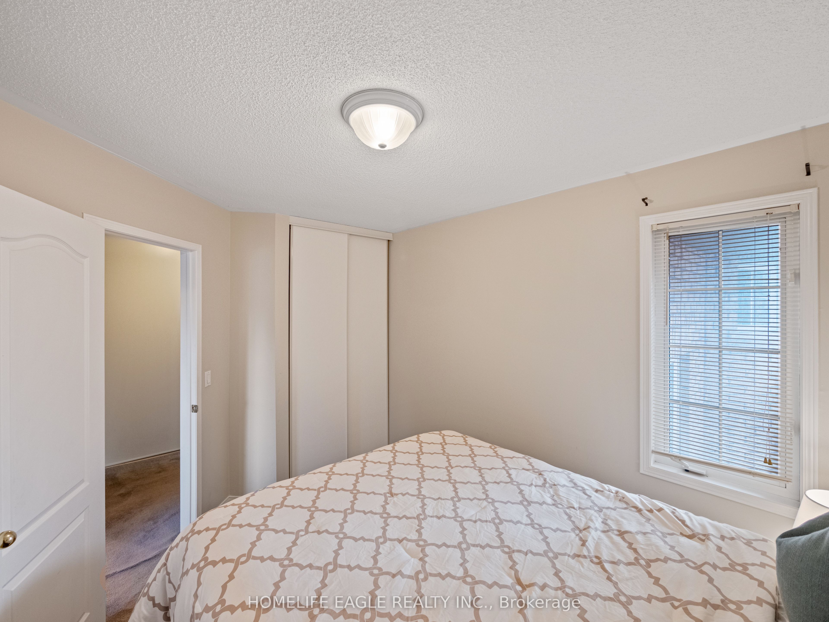$899,900
Available - For Sale
Listing ID: N9369565
154 Millcliff Circ , Aurora, L4G 7N8, Ontario
| The Perfect 3 Bedroom 4 Bathroom Semi-Detached In Aurora In A Family Friendly Neighborhood * Large 2 Car Garage * 6 Car Parking * Hardwood Floors * Gas Fireplace * New Roof 2020 * All Mechanicals Upgraded 2020 Including * New Air Conditioning * New Hot Water Tank * New Furnace * Basement W/ Large Windows* In-law Potential, Separate Entrance / Rental Income* Fantastic Layout w/ Eating Kitchen Combined w/ Family Room Spacious Primary Bedroom W/4PC Ensuite Massive Soaker Tub & Separate Shower * Bright Finished Basement W/ 3Pc Bathroom & Large Living Room & Large Above Grade Windows * Large Deck W/ Gas BBQ Hookup * Bell Home Security Alarm System w/ Cameras * Window & Door Sensors * Fridge; Stove; Dish Washer, Washer & Dryer; All Window Coverings & Light Fixtures Included. Front Door Upgraded With Key Code Access * Low Maintenance Yard * Walking Distance to Schools, Parks, Transit Minutes to Movie Theatres, Hwy 404 & Much More! |
| Extras: Minutes to GO Transit, Movie Theatres, Parks, Trails & Schools |
| Price | $899,900 |
| Taxes: | $4675.00 |
| Address: | 154 Millcliff Circ , Aurora, L4G 7N8, Ontario |
| Lot Size: | 23.00 x 101.00 (Feet) |
| Directions/Cross Streets: | Bayview & Wellington |
| Rooms: | 8 |
| Rooms +: | 2 |
| Bedrooms: | 3 |
| Bedrooms +: | 1 |
| Kitchens: | 1 |
| Family Room: | Y |
| Basement: | Finished, Sep Entrance |
| Property Type: | Semi-Detached |
| Style: | 2-Storey |
| Exterior: | Brick |
| Garage Type: | Attached |
| (Parking/)Drive: | Available |
| Drive Parking Spaces: | 4 |
| Pool: | None |
| Fireplace/Stove: | Y |
| Heat Source: | Gas |
| Heat Type: | Forced Air |
| Central Air Conditioning: | Central Air |
| Sewers: | Sewers |
| Water: | Municipal |
$
%
Years
This calculator is for demonstration purposes only. Always consult a professional
financial advisor before making personal financial decisions.
| Although the information displayed is believed to be accurate, no warranties or representations are made of any kind. |
| HOMELIFE EAGLE REALTY INC. |
|
|

Alex Mohseni-Khalesi
Sales Representative
Dir:
5199026300
Bus:
4167211500
| Virtual Tour | Book Showing | Email a Friend |
Jump To:
At a Glance:
| Type: | Freehold - Semi-Detached |
| Area: | York |
| Municipality: | Aurora |
| Neighbourhood: | Aurora Grove |
| Style: | 2-Storey |
| Lot Size: | 23.00 x 101.00(Feet) |
| Tax: | $4,675 |
| Beds: | 3+1 |
| Baths: | 4 |
| Fireplace: | Y |
| Pool: | None |
Locatin Map:
Payment Calculator:
