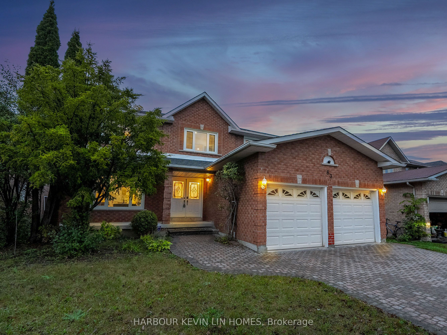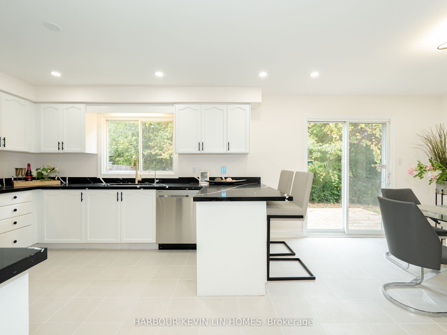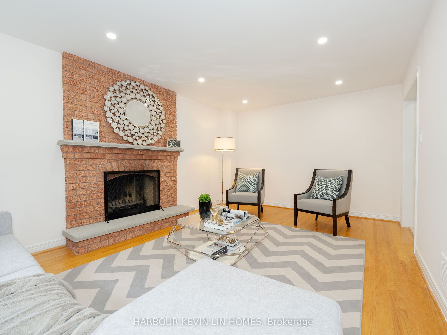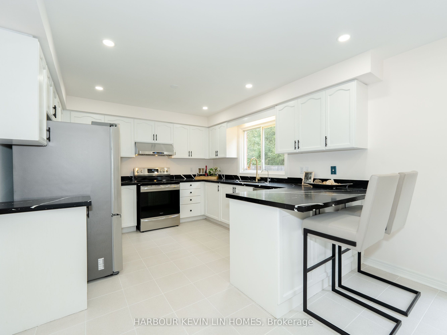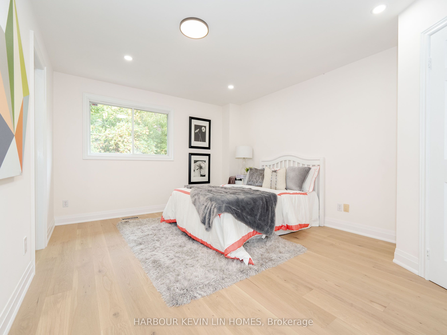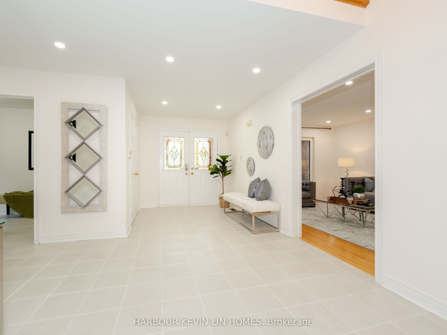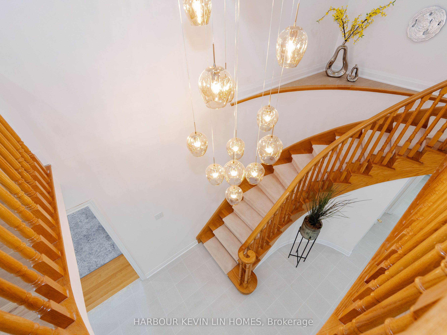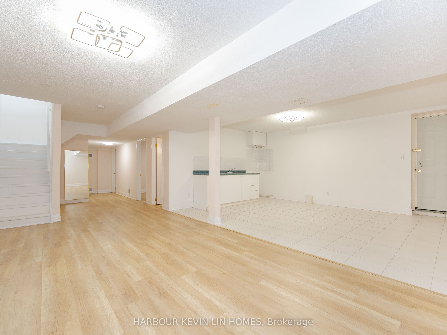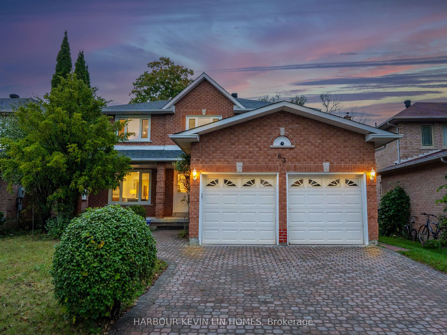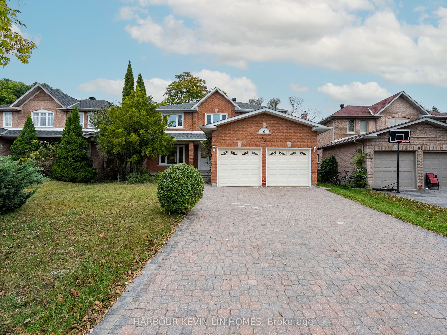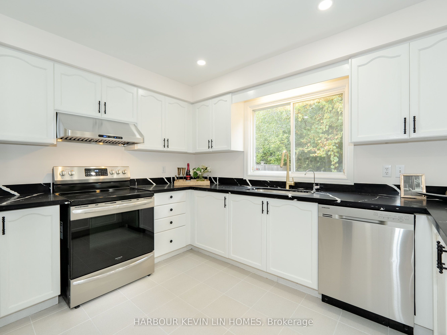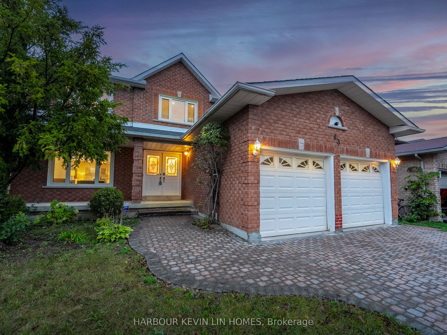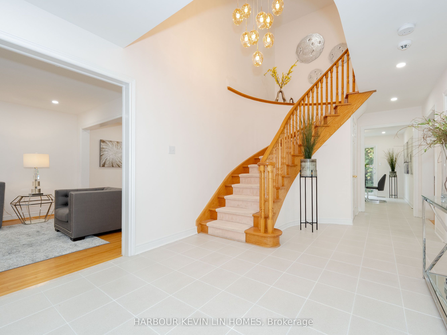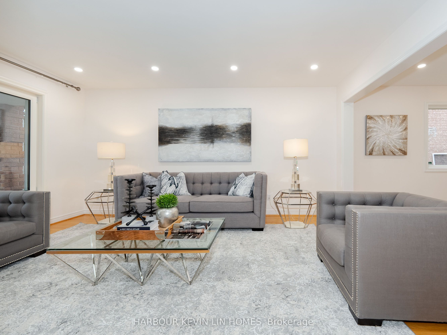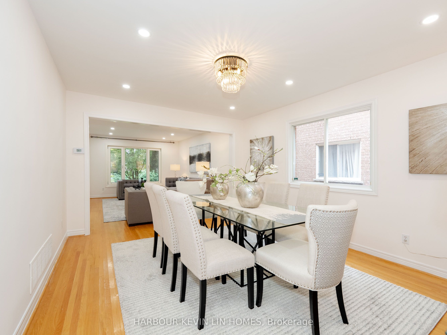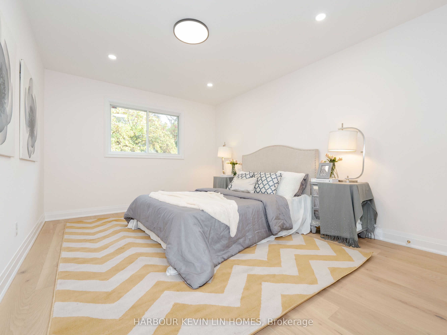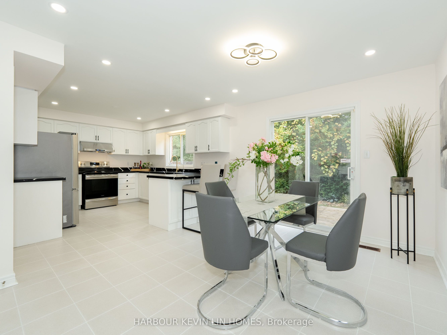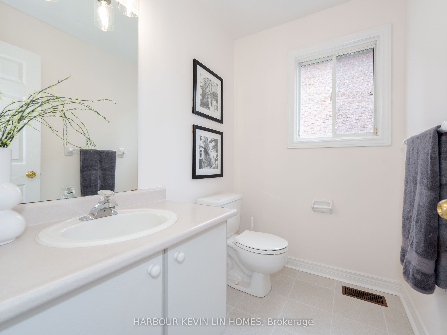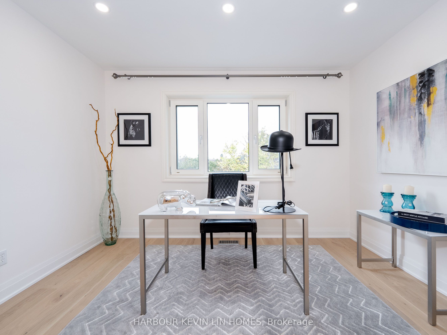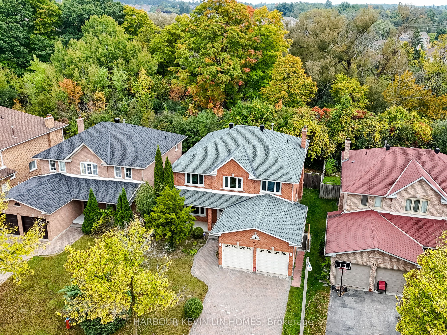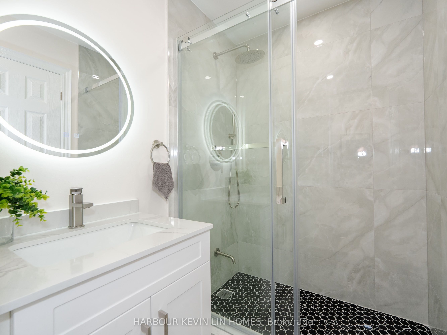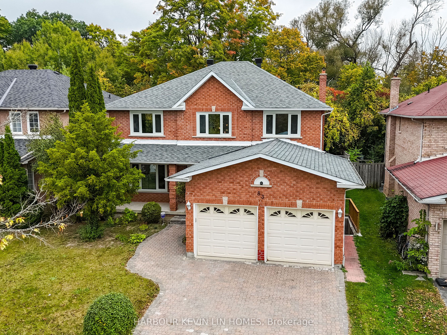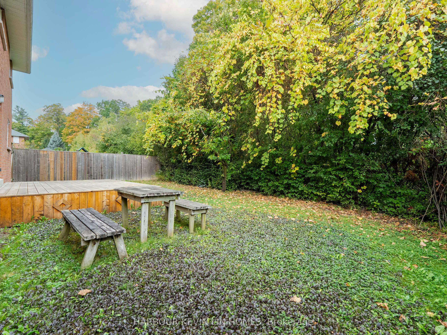$1,980,000
Available - For Sale
Listing ID: N9377240
83 Luba Ave , Richmond Hill, L4S 1G6, Ontario
| Welcome To 83 Luba Ave, A Stunning Residence, ***Backing on to Ravine*** Nestled on A Serene, Child-Safe Street in Prestigious Devonsleigh. This Home Offering 5+4 Bedrooms and 6 Washrooms with Ample Space for Your Family's Enjoyment. Excellent Income Potential and Great for Large, Multi-Generational Families. Prepare To Be Impressed as You Step Inside This Newly Renovated Home (2024), Where No Detail Has Been Spared. Craftsmanship And Meticulous Attention to Detail Are Showcased Throughout, Setting A Standard of Elegance That Permeates Every Corner. Premium Hardwood on Main Floor and Brand-New Hardwood on Second Floor (2024), Creating A Warm and Inviting Ambiance. The Renovated Kitchen Is a Chef's Delight, Complete with Brand New Quartz Countertops, Top of The Line Stainless Steel Appliances (2022-2023), Custom Cabinetry, And Extra Pantry Space. Retreat To the Primary Bedroom Oasis, Featuring His and Hers Closets with Organizer and A Lavish 5-Piece Ensuite with Custom Vanity, Designer Light Fixtures, Seamless Glass Shower, And A Spa-Quality Bathtub. Additional Well-Appointed 4 Bedrooms Offer Comfort and Privacy for Family Members or Guests. Brand New 3 Pc Ensuite Bathroom on the 2nd Floor. Outside, The Fully Fenced Private Backyard Is a Serene Escape, Professionally Landscaped with Interlocking Patio, Ideal for Outdoor BBQs, Entertaining, Or Simply Unwinding After a Long Day. The Professionally Finished Walk-Out Basement Apartment with Side Entrance Features New Laminate Floors, Fabulous Recreation Room, Wet Bar with a Rough-In Kitchen, 4 Bedrooms, 2 Bathrooms. Freshly Painted & Designer Light Fixtures Through Out the Entire House. Side-Walk Free. Exceptional Location Within Highly Rated School Catchments, Including Richmond Hill High School, Alexander Mackenzie High School, St. Theresa of Lisieux Catholic High School. Steps to Beautiful Walking Trails, Walk to Harrington Park and Close to All Amenities. |
| Price | $1,980,000 |
| Taxes: | $7767.48 |
| Address: | 83 Luba Ave , Richmond Hill, L4S 1G6, Ontario |
| Lot Size: | 49.47 x 109.91 (Feet) |
| Directions/Cross Streets: | Bayview & 19th Avenue |
| Rooms: | 11 |
| Rooms +: | 5 |
| Bedrooms: | 5 |
| Bedrooms +: | 4 |
| Kitchens: | 1 |
| Kitchens +: | 1 |
| Family Room: | Y |
| Basement: | Fin W/O, Sep Entrance |
| Property Type: | Detached |
| Style: | 2-Storey |
| Exterior: | Brick |
| Garage Type: | Attached |
| (Parking/)Drive: | Pvt Double |
| Drive Parking Spaces: | 4 |
| Pool: | None |
| Approximatly Square Footage: | 3000-3500 |
| Fireplace/Stove: | Y |
| Heat Source: | Gas |
| Heat Type: | Forced Air |
| Central Air Conditioning: | Central Air |
| Sewers: | Sewers |
| Water: | Municipal |
$
%
Years
This calculator is for demonstration purposes only. Always consult a professional
financial advisor before making personal financial decisions.
| Although the information displayed is believed to be accurate, no warranties or representations are made of any kind. |
| HARBOUR KEVIN LIN HOMES |
|
|

Alex Mohseni-Khalesi
Sales Representative
Dir:
5199026300
Bus:
4167211500
| Virtual Tour | Book Showing | Email a Friend |
Jump To:
At a Glance:
| Type: | Freehold - Detached |
| Area: | York |
| Municipality: | Richmond Hill |
| Neighbourhood: | Devonsleigh |
| Style: | 2-Storey |
| Lot Size: | 49.47 x 109.91(Feet) |
| Tax: | $7,767.48 |
| Beds: | 5+4 |
| Baths: | 6 |
| Fireplace: | Y |
| Pool: | None |
Locatin Map:
Payment Calculator:
