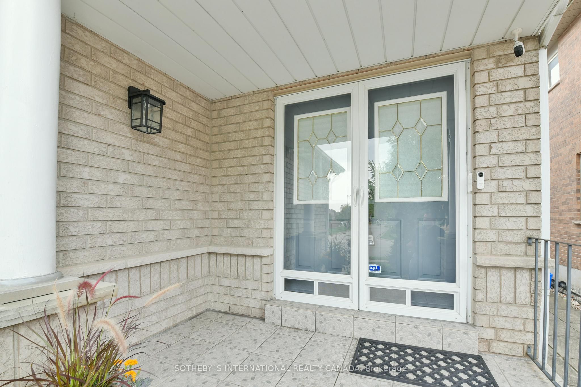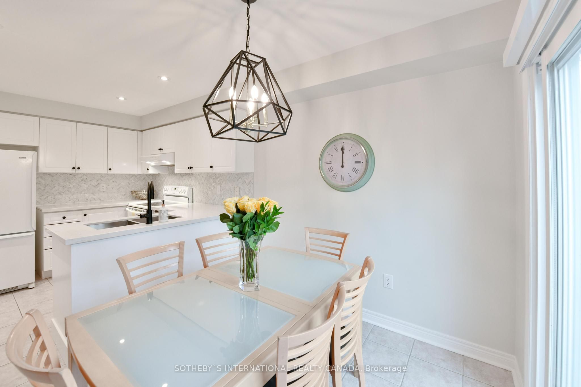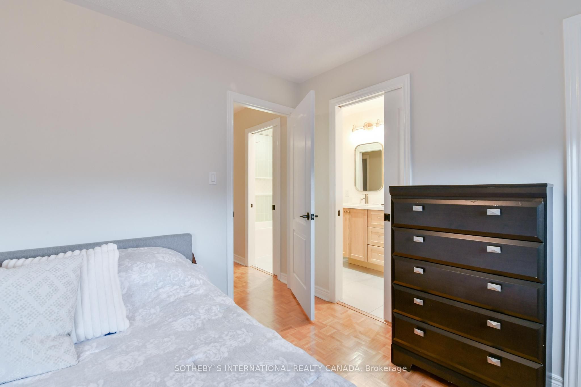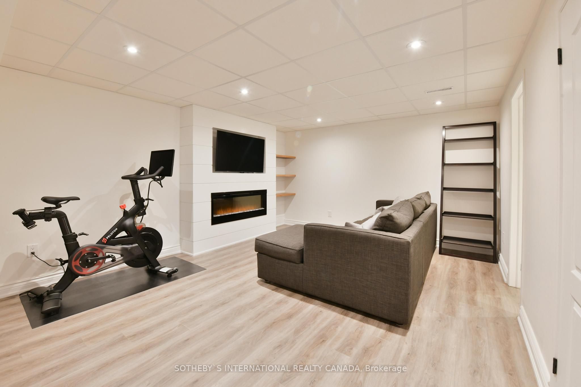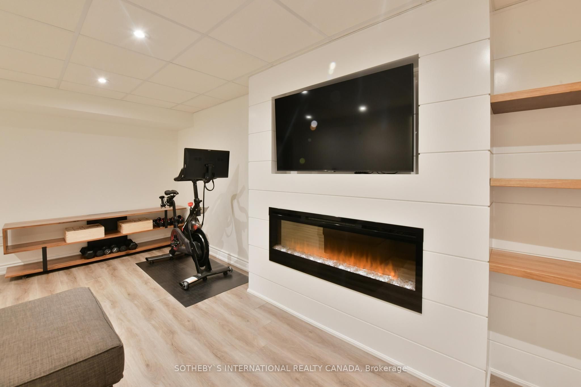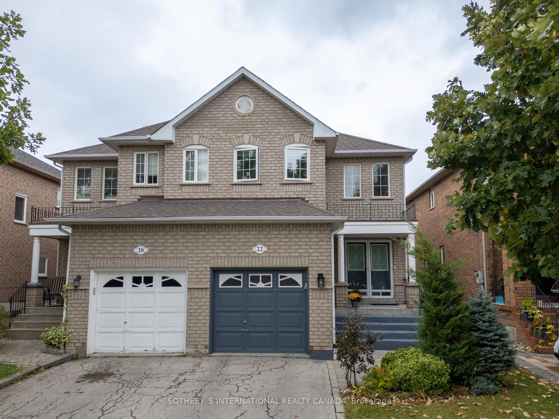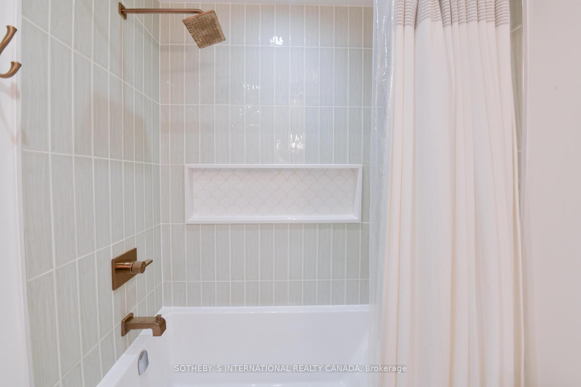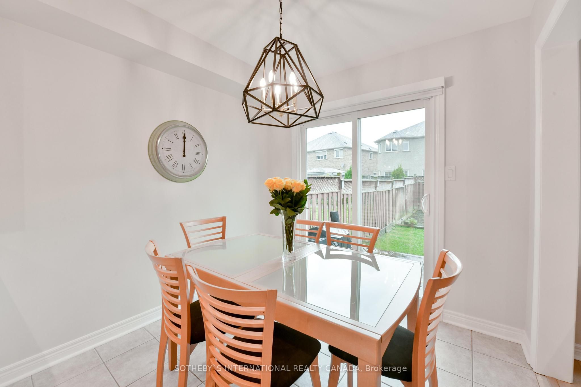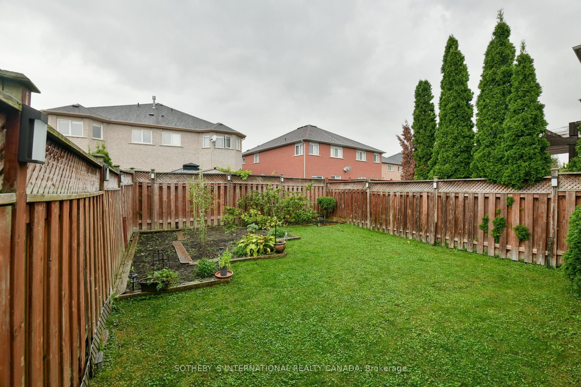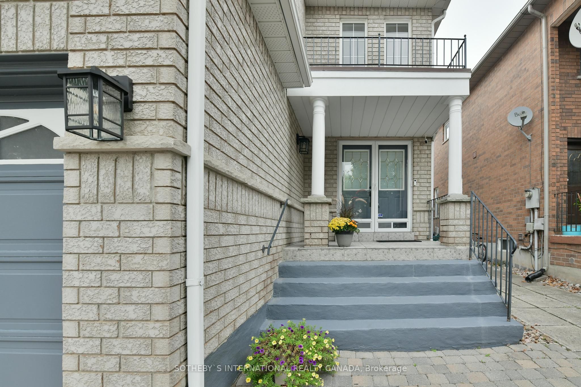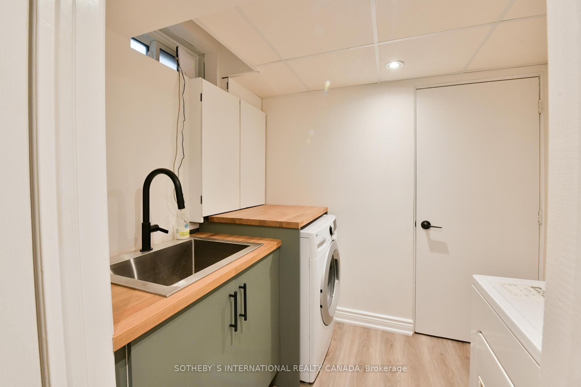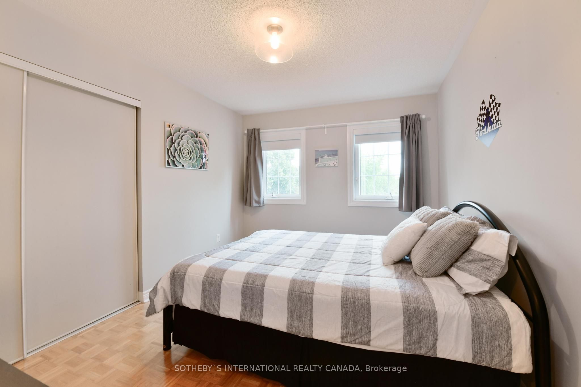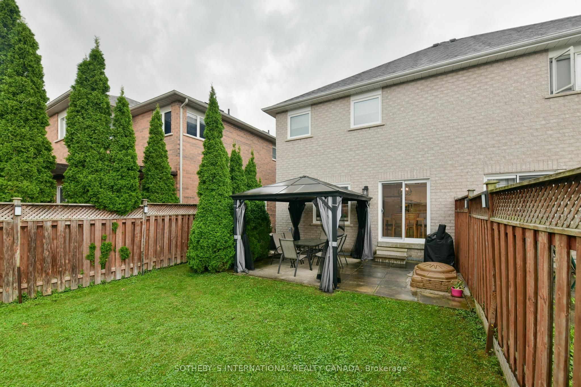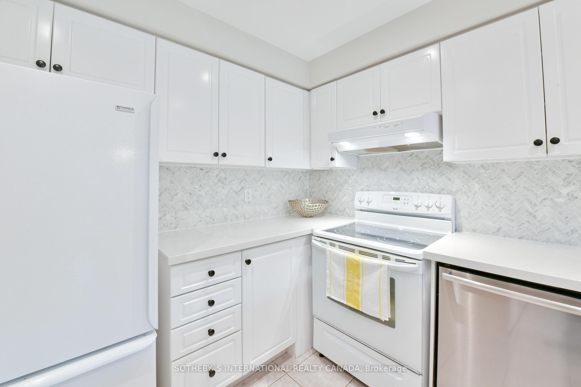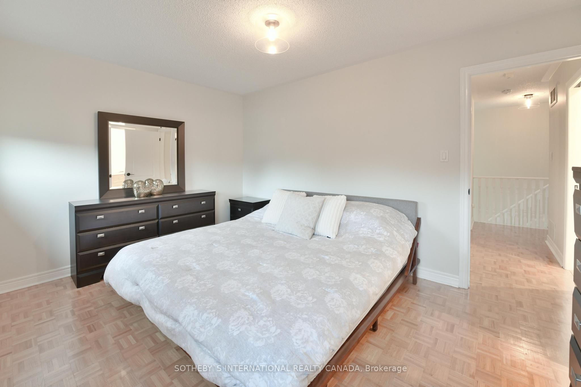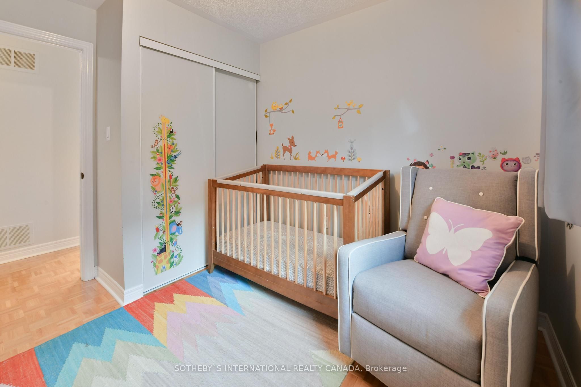$999,900
Available - For Sale
Listing ID: N9377647
22 Laura Sabrina Dr , Vaughan, L4H 1M6, Ontario
| First Time Home Buyers Look No More! Welcome to This Beautiful 3 Bedroom Semi in The Family Oriented Area of Sonoma Heights. Over 100K Spent on Renovations in 2021. New Modern White Kitchen, with Marble B/Splash & Quartz Counter Tops. New Engineer Hardwood Flooring on Main Floor. All Bathrooms Have Been Updated. Renovated Finished Bright Basement with Pot Lights, Laminated Flooring, Built In Electric Fireplace, 3Pc Bath & Laundry. Lovely Cathedral Ceiling Front Entrance, Smooth Ceilings and Lots of Pot Lights. Windows Redone in 2022. Nice B/Yard for Entertaining. Garage access into Home, Wonderful area, Close to Schools, Shopping, Transit, Hwy 27/400/427 |
| Extras: Fridge, Electric Stove, S/S Bosh Dishwasher (2019) Washer (2019) & Dryer, All Light Fixtures, All Window Coverings & Motorized Remote for Kit.Blinds,Gazebo in B/Yard, B/In Electric Fireplace in Basement. Central Vac. & Equip. G/Door Opener. |
| Price | $999,900 |
| Taxes: | $3804.58 |
| Address: | 22 Laura Sabrina Dr , Vaughan, L4H 1M6, Ontario |
| Lot Size: | 25.03 x 105.85 (Feet) |
| Directions/Cross Streets: | Islington/Rutherford |
| Rooms: | 7 |
| Rooms +: | 1 |
| Bedrooms: | 3 |
| Bedrooms +: | |
| Kitchens: | 1 |
| Family Room: | N |
| Basement: | Finished |
| Property Type: | Semi-Detached |
| Style: | 2-Storey |
| Exterior: | Brick |
| Garage Type: | Built-In |
| (Parking/)Drive: | Private |
| Drive Parking Spaces: | 1 |
| Pool: | None |
| Property Features: | Park, Public Transit, School |
| Fireplace/Stove: | Y |
| Heat Source: | Gas |
| Heat Type: | Forced Air |
| Central Air Conditioning: | Central Air |
| Laundry Level: | Lower |
| Sewers: | Sewers |
| Water: | Municipal |
$
%
Years
This calculator is for demonstration purposes only. Always consult a professional
financial advisor before making personal financial decisions.
| Although the information displayed is believed to be accurate, no warranties or representations are made of any kind. |
| SOTHEBY`S INTERNATIONAL REALTY CANADA |
|
|

Alex Mohseni-Khalesi
Sales Representative
Dir:
5199026300
Bus:
4167211500
| Virtual Tour | Book Showing | Email a Friend |
Jump To:
At a Glance:
| Type: | Freehold - Semi-Detached |
| Area: | York |
| Municipality: | Vaughan |
| Neighbourhood: | Sonoma Heights |
| Style: | 2-Storey |
| Lot Size: | 25.03 x 105.85(Feet) |
| Tax: | $3,804.58 |
| Beds: | 3 |
| Baths: | 3 |
| Fireplace: | Y |
| Pool: | None |
Locatin Map:
Payment Calculator:
