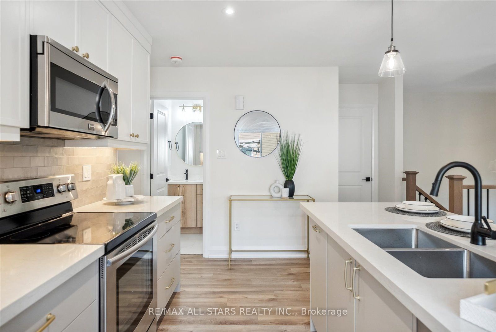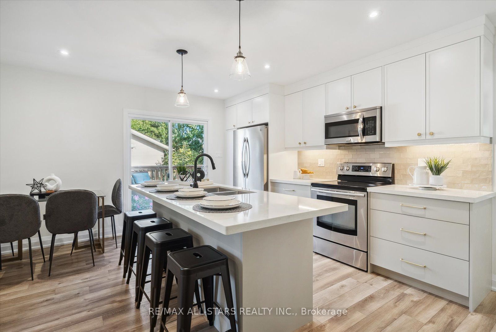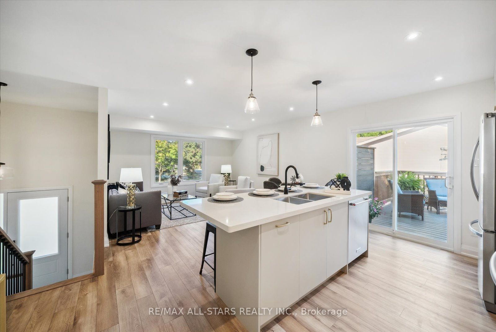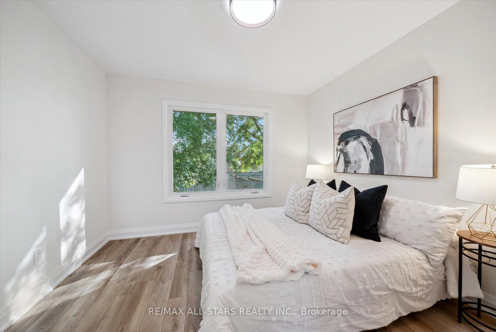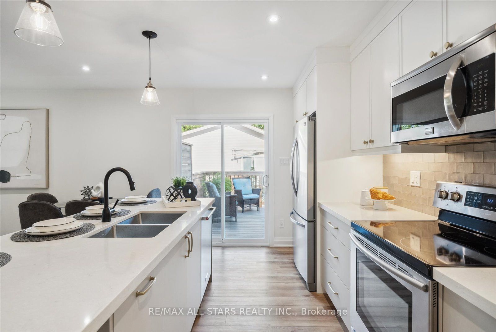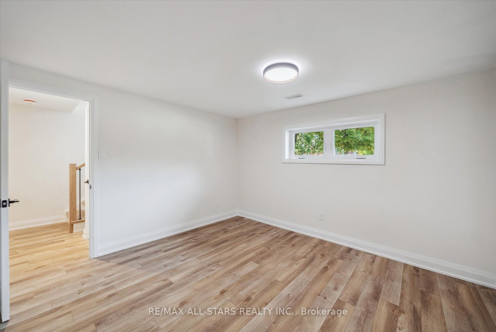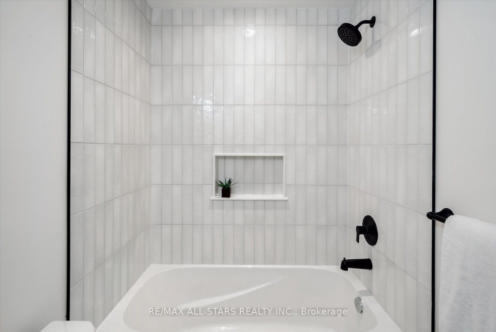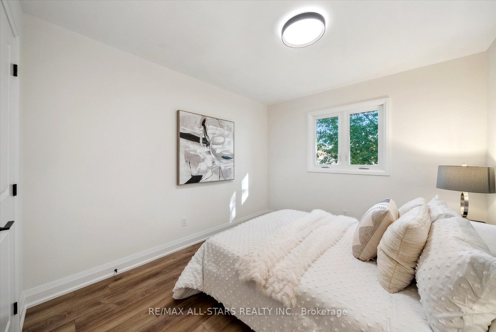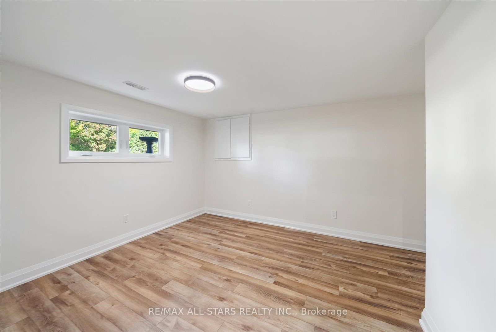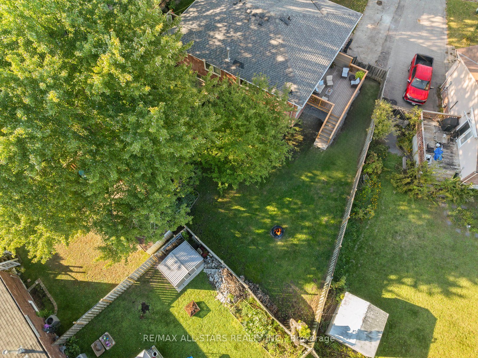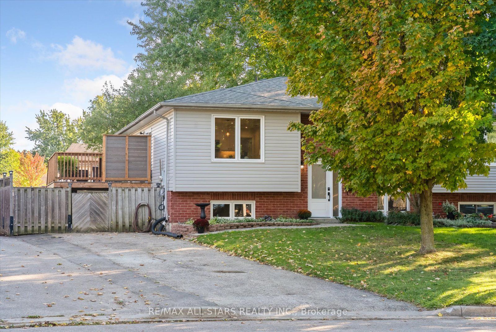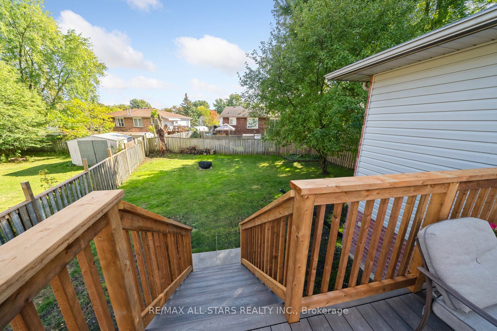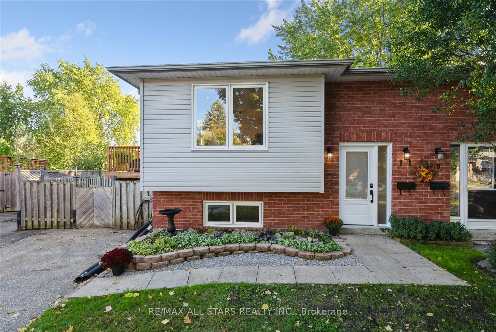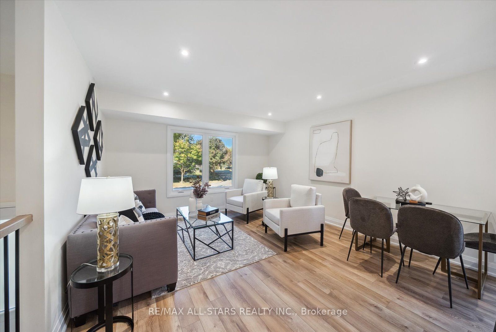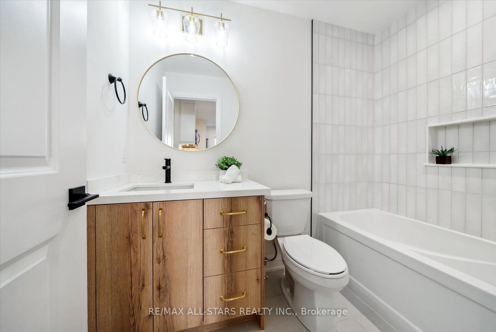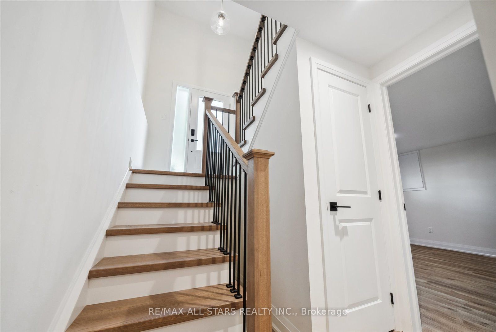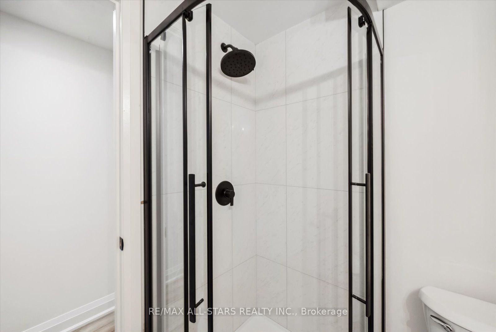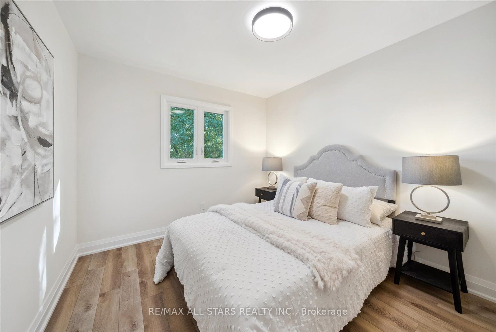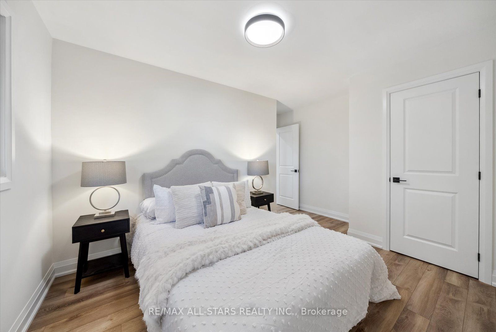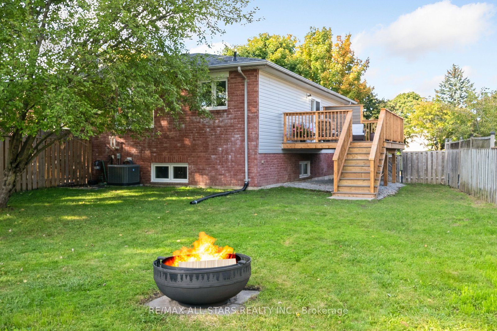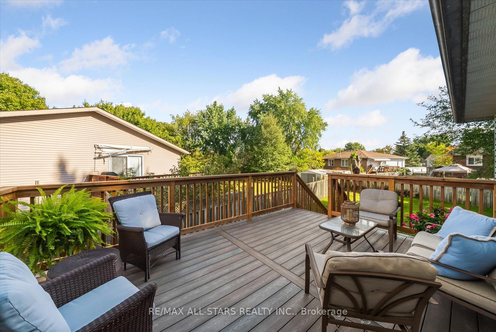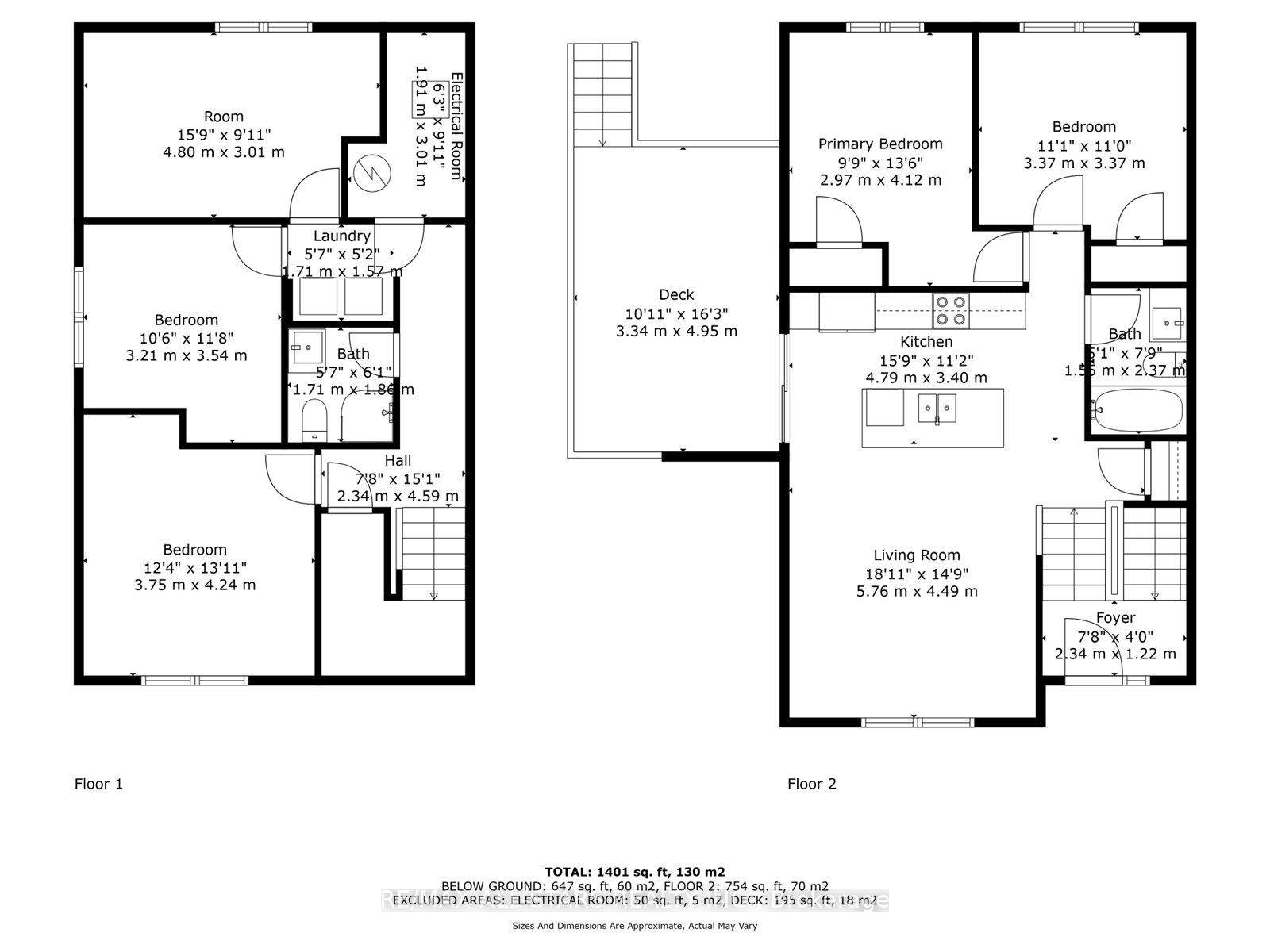$749,900
Available - For Sale
Listing ID: N9379591
11 Campion Crt , Georgina, L4P 3N1, Ontario
| Spectacular Newly Renovated From Top To Bottom 5 Bedroom 2 Full Bath Fully Equipped Family Home Offering Quality Craftsmanship & Professional Renovations Throughout. Featuring A Remarkable Brand New Open Concept Design Chef's Kitchen With Enormous Almost 8' Peninsula Island W/Quartz Counters & Breakfast Bar. Beautiful Soft Close Slim Shaker Cabinetry, Under Counter Lighting, Undermount Sink, Sleek Stainless Steel Appliances & New Slider Provides W/O Access To Brand New Large Composite Entertainment Deck W/Privacy Screen Which Overlooks A Sun-Filled Fully Fenced Private Backyard! Offering All New Windows & Doors, Custom Stairs Case W/Wrought Iron Railings, All New Luxury Vinyl Plank Flooring Throughout, & LED Pot Lights & All New Light Fixtures, New Exterior Siding, Both Bathrooms With Stunning & Modern Updates. Newer Furnace & Central Air Conditioning. Located Just Steps To Public School & High School, All Amenities, Quick Access To Commuter Routes & Nestled In To A Very Well Established Family Friendly Neighbourhood Within Walking Distance To Lake Simcoe & So Much More!! Total Finished Square Footage Including Lower Level Approximately 1600 Sq/F. Pie Shaped Lot- 54.75Ft Wide @ The Back. |
| Extras: In-Law Potential W/Lower Level. All Renovations Done Professionally W/Meticulous Attention to Detail. 2 Bedrooms Upstairs & 3 Bedrooms Downstairs. Lower Level Has 3 Bedrooms Or 2 Bedrooms Plus A Rec Room! Just Move In & Enjoy! |
| Price | $749,900 |
| Taxes: | $3665.54 |
| Address: | 11 Campion Crt , Georgina, L4P 3N1, Ontario |
| Lot Size: | 32.00 x 122.00 (Feet) |
| Directions/Cross Streets: | Biscayne Blvd/Woodbine Ave |
| Rooms: | 5 |
| Rooms +: | 5 |
| Bedrooms: | 3 |
| Bedrooms +: | 2 |
| Kitchens: | 1 |
| Family Room: | N |
| Basement: | Finished, Full |
| Property Type: | Semi-Detached |
| Style: | Bungalow-Raised |
| Exterior: | Brick, Vinyl Siding |
| Garage Type: | None |
| (Parking/)Drive: | Private |
| Drive Parking Spaces: | 3 |
| Pool: | None |
| Property Features: | Fenced Yard, Park, Place Of Worship, Public Transit, School, School Bus Route |
| Fireplace/Stove: | N |
| Heat Source: | Gas |
| Heat Type: | Forced Air |
| Central Air Conditioning: | Central Air |
| Sewers: | Sewers |
| Water: | Municipal |
$
%
Years
This calculator is for demonstration purposes only. Always consult a professional
financial advisor before making personal financial decisions.
| Although the information displayed is believed to be accurate, no warranties or representations are made of any kind. |
| RE/MAX ALL-STARS REALTY INC. |
|
|

Alex Mohseni-Khalesi
Sales Representative
Dir:
5199026300
Bus:
4167211500
| Virtual Tour | Book Showing | Email a Friend |
Jump To:
At a Glance:
| Type: | Freehold - Semi-Detached |
| Area: | York |
| Municipality: | Georgina |
| Neighbourhood: | Keswick South |
| Style: | Bungalow-Raised |
| Lot Size: | 32.00 x 122.00(Feet) |
| Tax: | $3,665.54 |
| Beds: | 3+2 |
| Baths: | 2 |
| Fireplace: | N |
| Pool: | None |
Locatin Map:
Payment Calculator:
