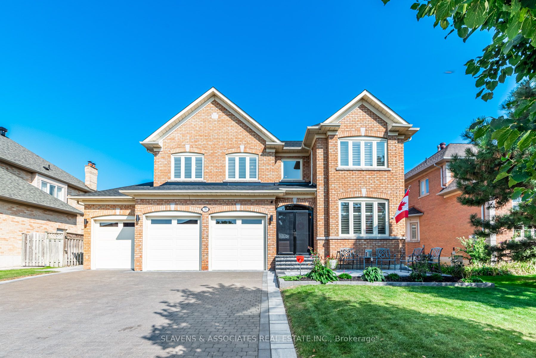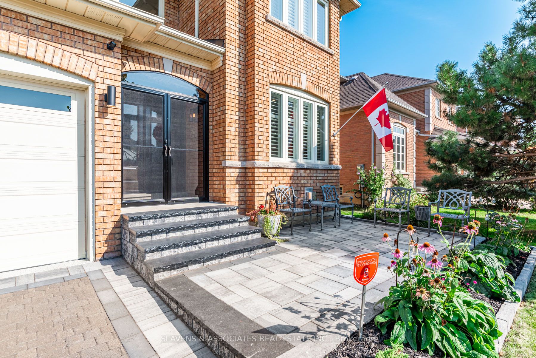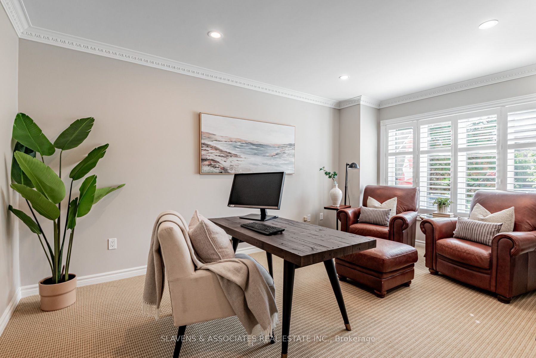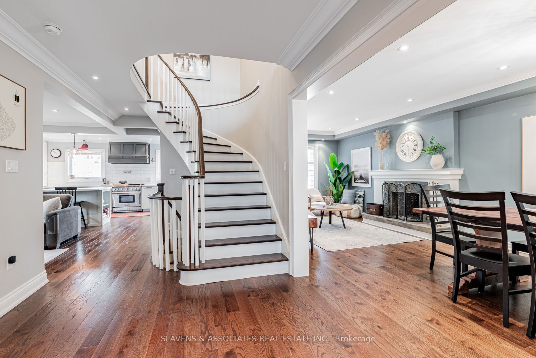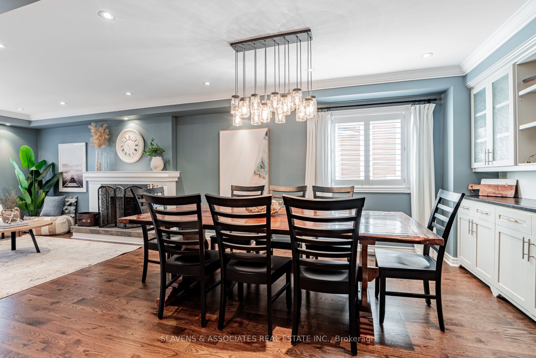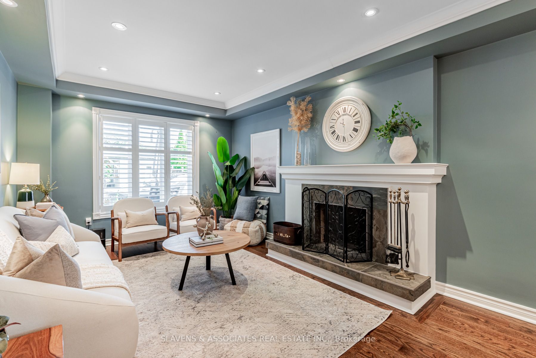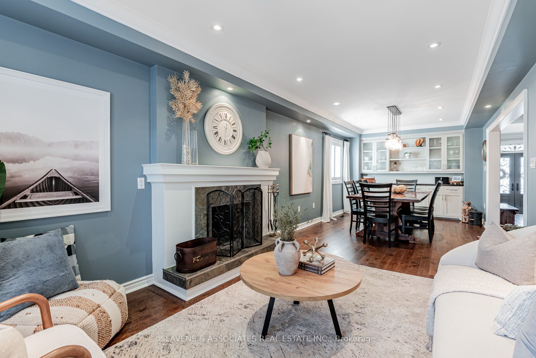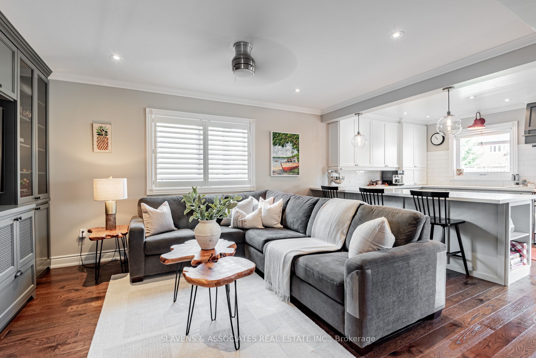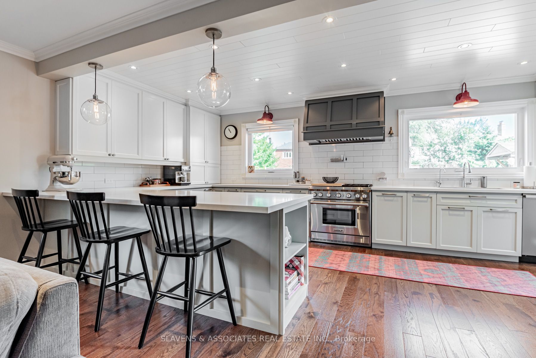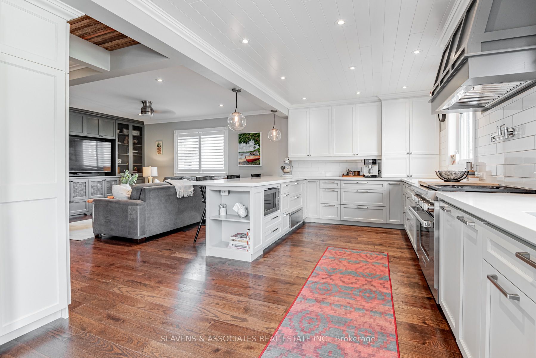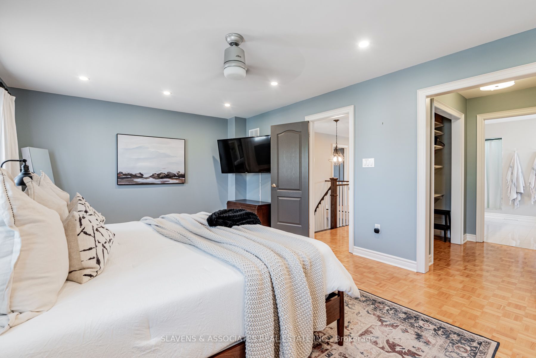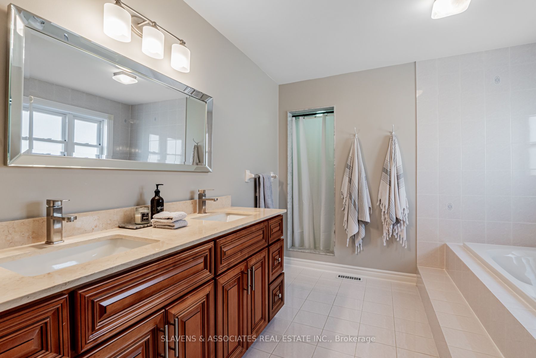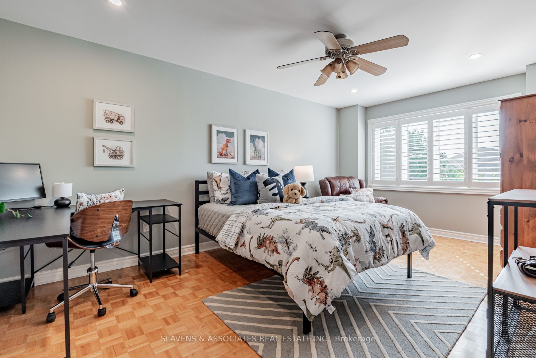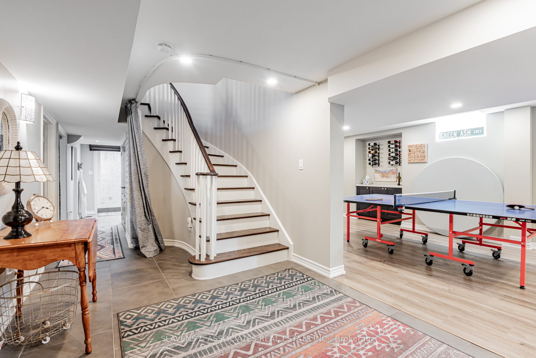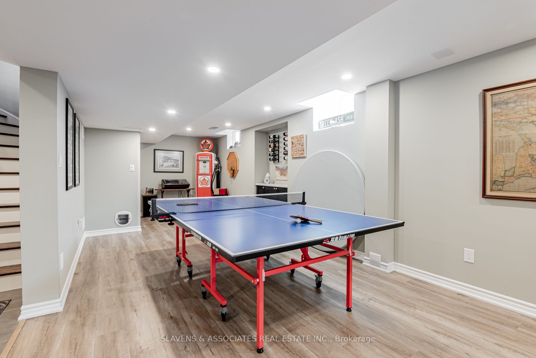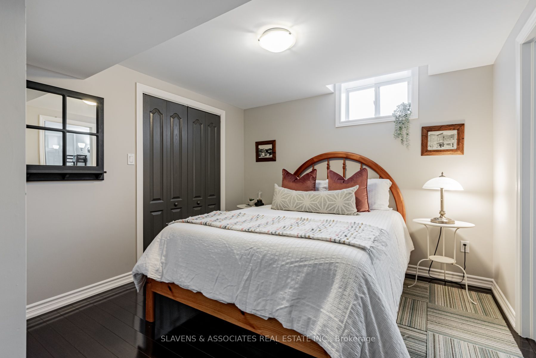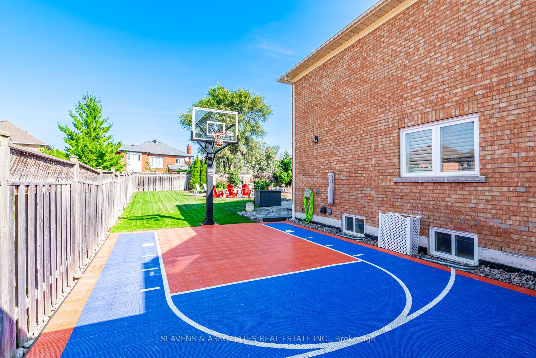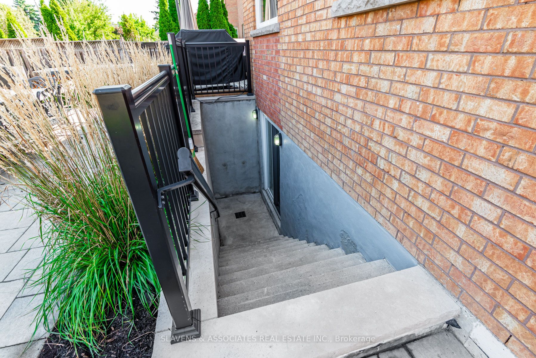$2,975,000
Available - For Sale
Listing ID: N9379629
31 Green Ash Cres , Richmond Hill, L4B 3S1, Ontario
| Welcome to 31 Green Ash Cres. This is the one you've been waiting for! Pride Of Ownership Is Evident Throughout This Beautifully Renovated 4 + 1 Bed, 5 Bath Home on a premium 62.34x146ft lots in one of Richmond Hills most desirable neighborhoods. With main floor office/den and family room, large principal rooms perfect for entertaining and a chefs dream eat in kitchen that leads to a beautiful patio overlooking what can only be described as the ultimate backyard oasis including gorgeous swimming pool, cabana, full sport court and professionally landscaped yard. Retreat To Your Heavenly Primary Suite, With 5Pc Spa Like Ensuite, His And Hers Walk thru Closets and 3 Generously Sized Additional Bedrooms. The Fully Finished Basement is every families paradise With Bright Recreation Room, Nanny Suite and walk out to pool. Enjoy the utmost in privacy on this large lot in one of the cities best kept secret enclaves. Above average home inspection available. |
| Price | $2,975,000 |
| Taxes: | $12702.63 |
| Address: | 31 Green Ash Cres , Richmond Hill, L4B 3S1, Ontario |
| Lot Size: | 62.34 x 146.40 (Feet) |
| Directions/Cross Streets: | Bayview / Hwy 7 |
| Rooms: | 9 |
| Rooms +: | 2 |
| Bedrooms: | 4 |
| Bedrooms +: | 1 |
| Kitchens: | 1 |
| Family Room: | Y |
| Basement: | Finished |
| Property Type: | Detached |
| Style: | 2-Storey |
| Exterior: | Brick |
| Garage Type: | Built-In |
| (Parking/)Drive: | Private |
| Drive Parking Spaces: | 6 |
| Pool: | Inground |
| Fireplace/Stove: | Y |
| Heat Source: | Gas |
| Heat Type: | Forced Air |
| Central Air Conditioning: | Central Air |
| Sewers: | Sewers |
| Water: | Municipal |
$
%
Years
This calculator is for demonstration purposes only. Always consult a professional
financial advisor before making personal financial decisions.
| Although the information displayed is believed to be accurate, no warranties or representations are made of any kind. |
| SLAVENS & ASSOCIATES REAL ESTATE INC. |
|
|

Alex Mohseni-Khalesi
Sales Representative
Dir:
5199026300
Bus:
4167211500
| Virtual Tour | Book Showing | Email a Friend |
Jump To:
At a Glance:
| Type: | Freehold - Detached |
| Area: | York |
| Municipality: | Richmond Hill |
| Neighbourhood: | Langstaff |
| Style: | 2-Storey |
| Lot Size: | 62.34 x 146.40(Feet) |
| Tax: | $12,702.63 |
| Beds: | 4+1 |
| Baths: | 5 |
| Fireplace: | Y |
| Pool: | Inground |
Locatin Map:
Payment Calculator:
