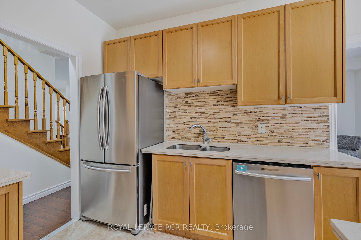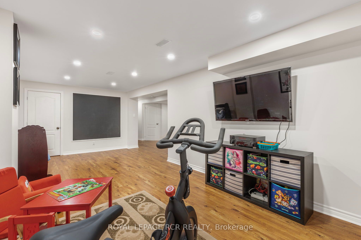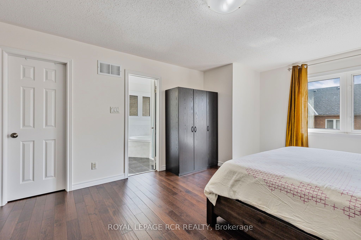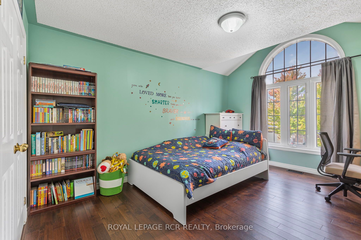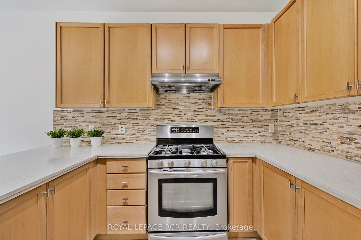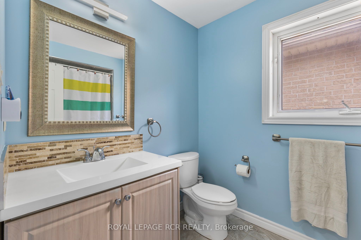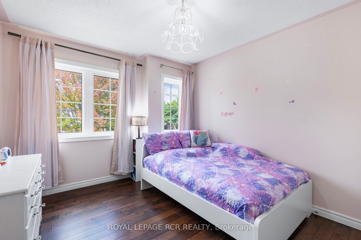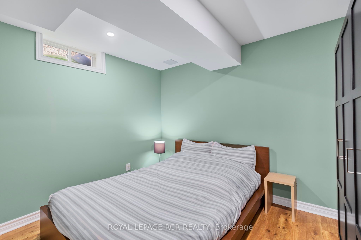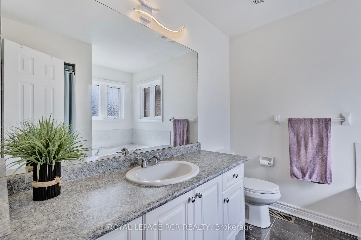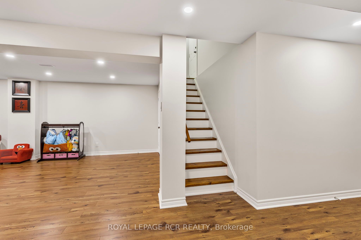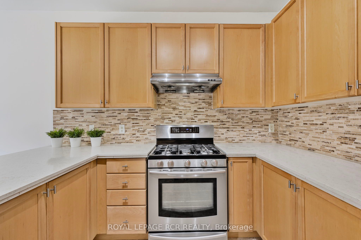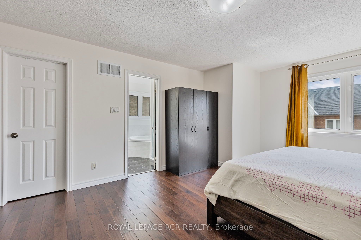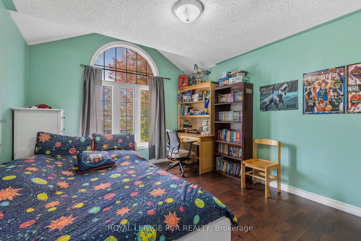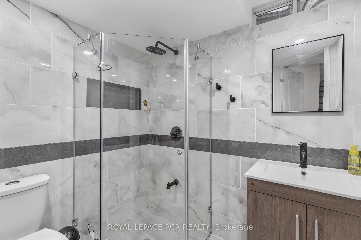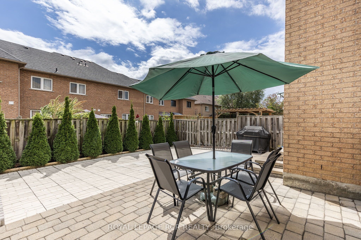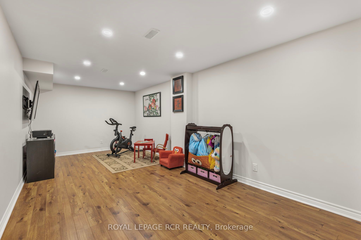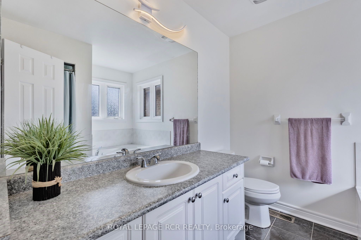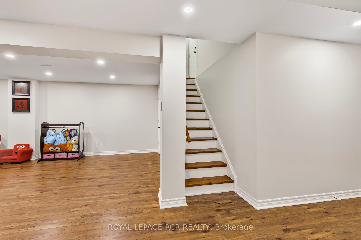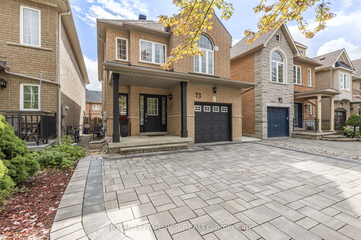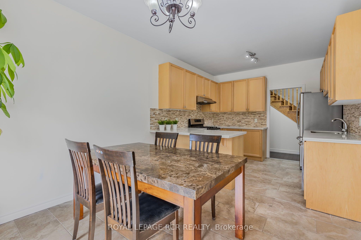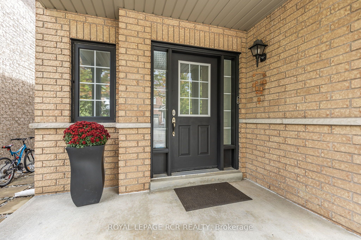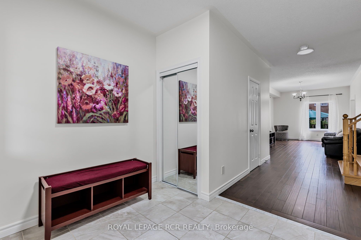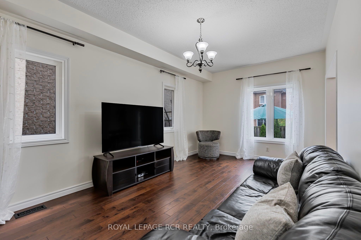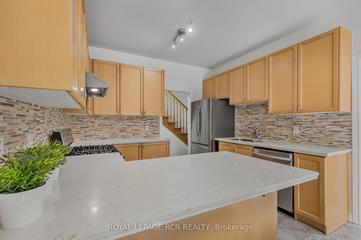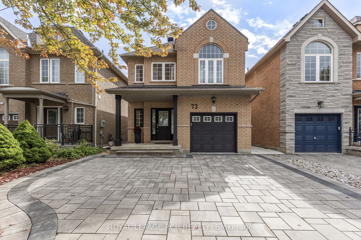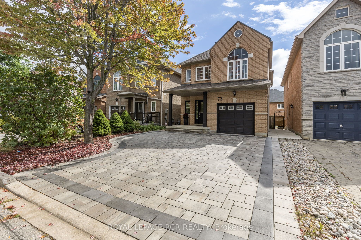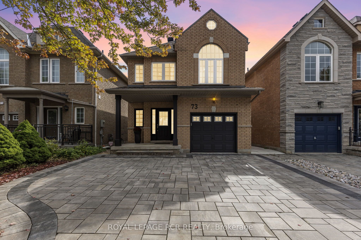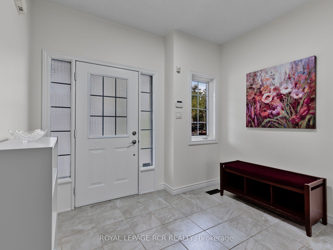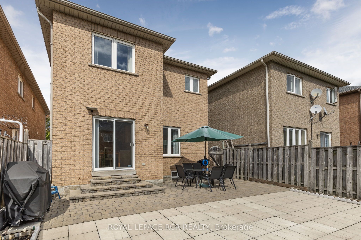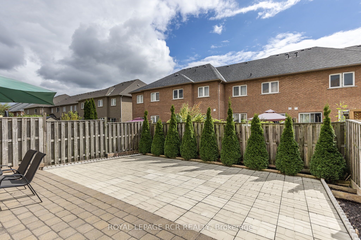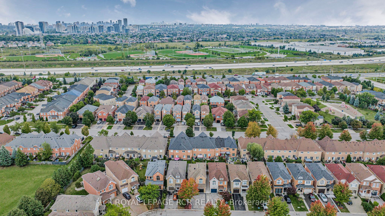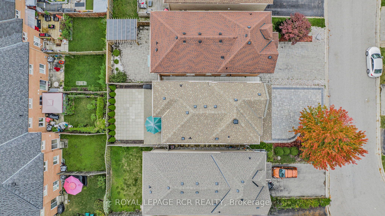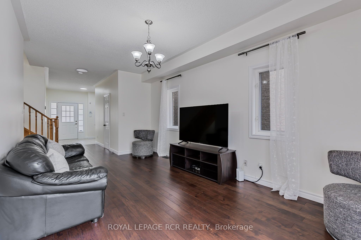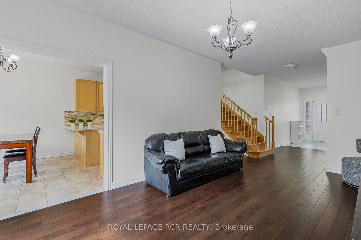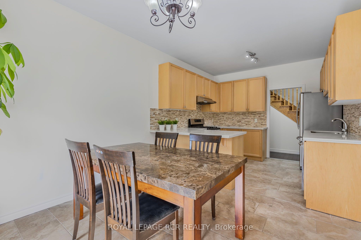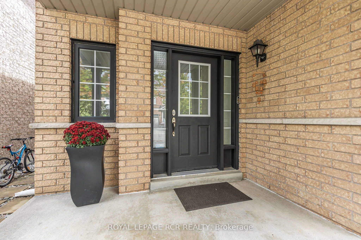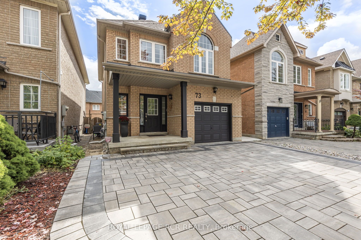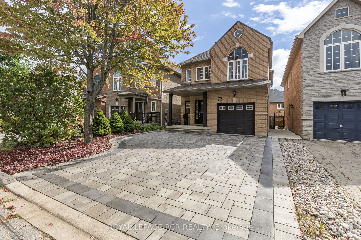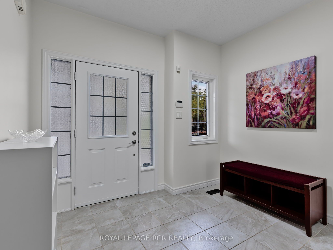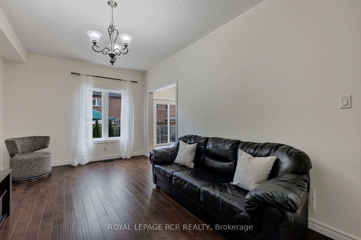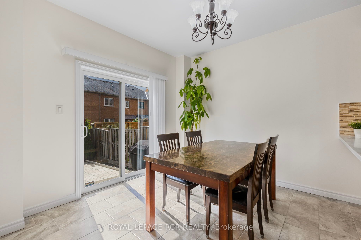$1,388,000
Available - For Sale
Listing ID: N9380102
73 Bentoak Cres , Vaughan, L4J 8S6, Ontario
| Welcome to this well maintained, detached, all brick 3+1 bdrm home nestled on a quiet crescent in the prestigious Thornhill Woods Community. This home boasts an elegant curb appeal featuring a beautiful interlocked driveway with ample parking. The main floor offers a functional layout with 9 ft ceilings, hardwood floors, spacious foyer and living room area, solid oak staircase and inside access from the garage. The kitchen is equipped w/quartz counters, ceramic backsplash and stainless steel appliances and overlooks a sun-filled breakfast area that walks out to a fully fenced, south-facing backyard. Upstairs the hardwood floors continue with 3 generously sized bedrooms, including a primary suite with 4 pc ensuite and a walk-in closet. The fully finished lower level offers additional living space with a bedroom, 3pc bath, laundry room, storage room, and recreation room ideal for extended family or quests. Situated steps away from top-rated schools, parks, public transit, Go Train, Hwys 407 and 7, shopping, restaurants, and so much more! |
| Extras: Furnace (2019); air conditioner/heat pump (2023); roof (2018); interlocking front and back (2021); attic insulation (2021). |
| Price | $1,388,000 |
| Taxes: | $5796.10 |
| Assessment Year: | 2023 |
| Address: | 73 Bentoak Cres , Vaughan, L4J 8S6, Ontario |
| Lot Size: | 30.02 x 91.21 (Feet) |
| Directions/Cross Streets: | Hwy 7 and Dufferin |
| Rooms: | 6 |
| Rooms +: | 2 |
| Bedrooms: | 3 |
| Bedrooms +: | 1 |
| Kitchens: | 1 |
| Family Room: | Y |
| Basement: | Finished |
| Property Type: | Detached |
| Style: | 2-Storey |
| Exterior: | Brick |
| Garage Type: | Attached |
| (Parking/)Drive: | Private |
| Drive Parking Spaces: | 5 |
| Pool: | None |
| Property Features: | Fenced Yard, Golf, Place Of Worship, Public Transit, Rec Centre, School |
| Fireplace/Stove: | N |
| Heat Source: | Gas |
| Heat Type: | Forced Air |
| Central Air Conditioning: | Central Air |
| Laundry Level: | Lower |
| Sewers: | Sewers |
| Water: | Municipal |
| Utilities-Cable: | Y |
| Utilities-Hydro: | Y |
| Utilities-Gas: | Y |
| Utilities-Telephone: | Y |
$
%
Years
This calculator is for demonstration purposes only. Always consult a professional
financial advisor before making personal financial decisions.
| Although the information displayed is believed to be accurate, no warranties or representations are made of any kind. |
| ROYAL LEPAGE RCR REALTY |
|
|

Alex Mohseni-Khalesi
Sales Representative
Dir:
5199026300
Bus:
4167211500
| Virtual Tour | Book Showing | Email a Friend |
Jump To:
At a Glance:
| Type: | Freehold - Detached |
| Area: | York |
| Municipality: | Vaughan |
| Neighbourhood: | Patterson |
| Style: | 2-Storey |
| Lot Size: | 30.02 x 91.21(Feet) |
| Tax: | $5,796.1 |
| Beds: | 3+1 |
| Baths: | 4 |
| Fireplace: | N |
| Pool: | None |
Locatin Map:
Payment Calculator:
