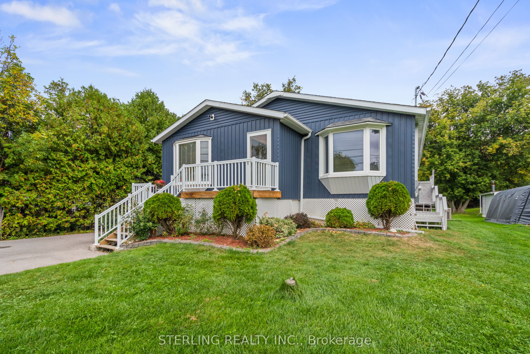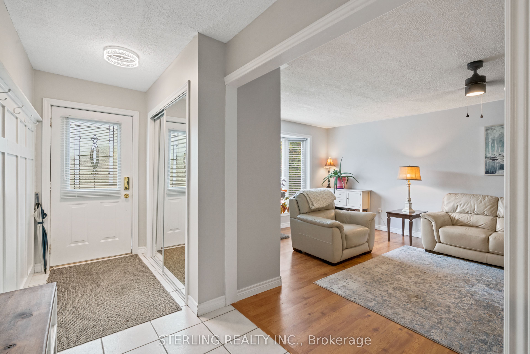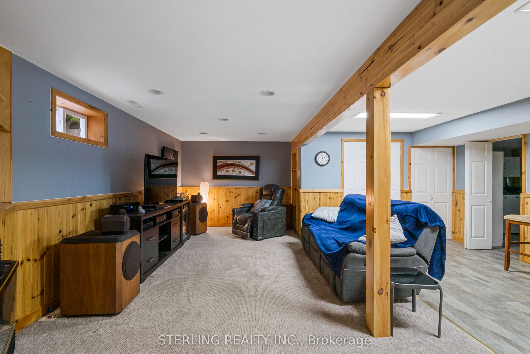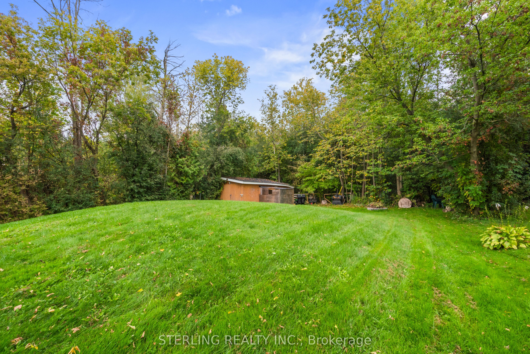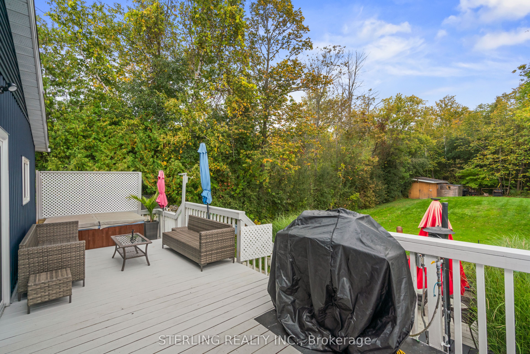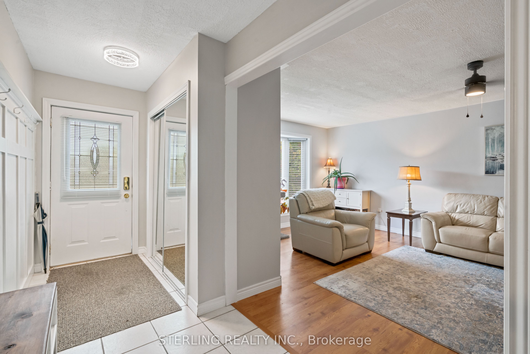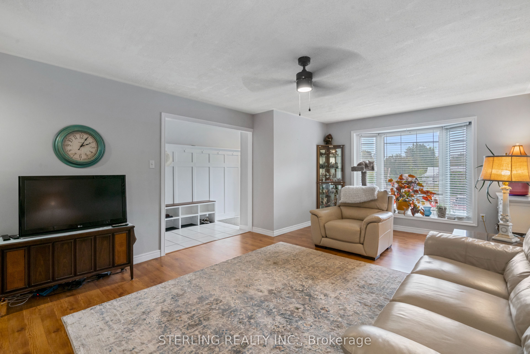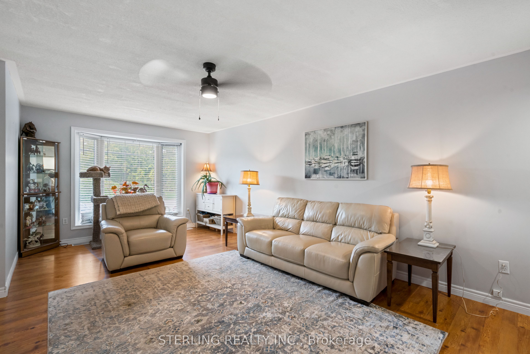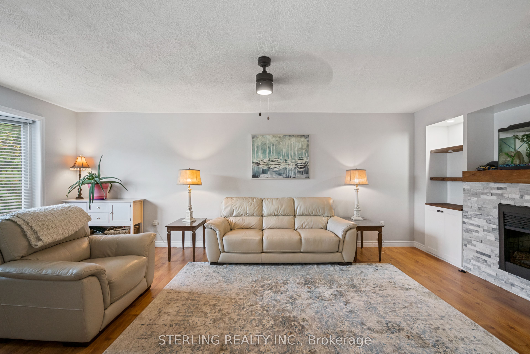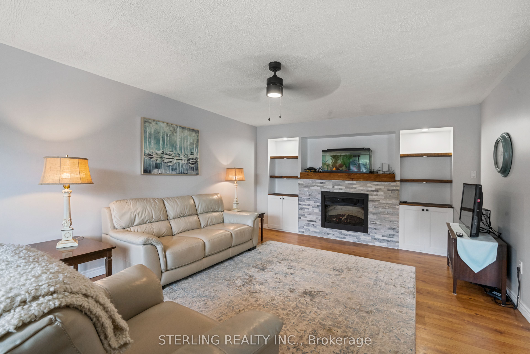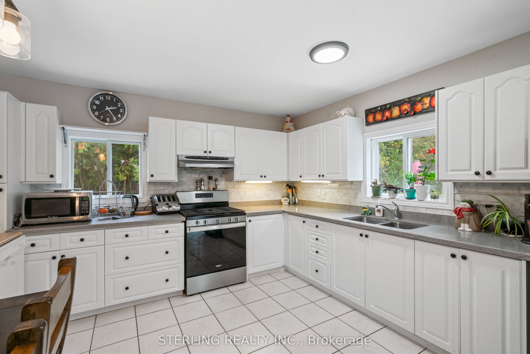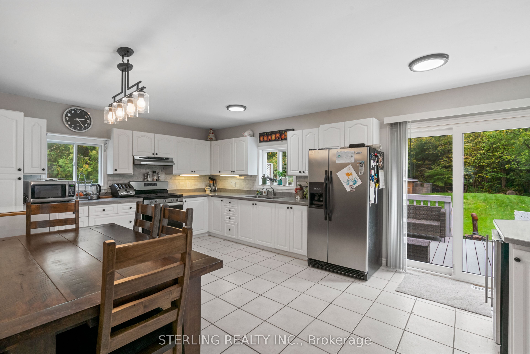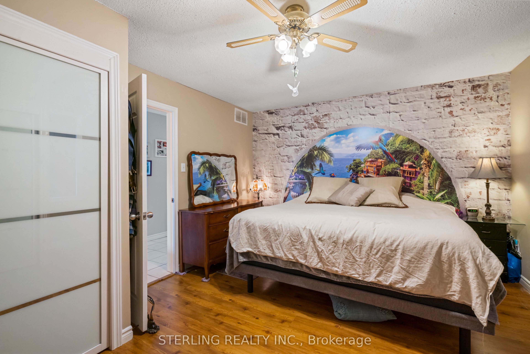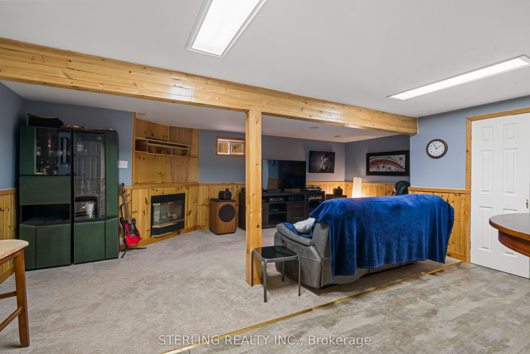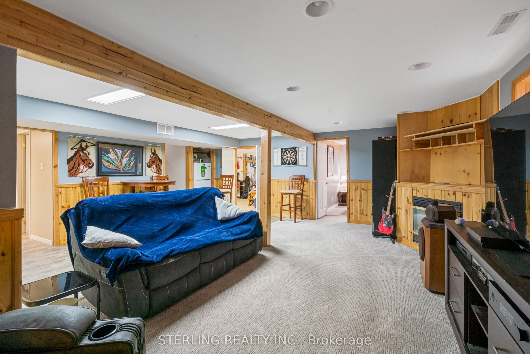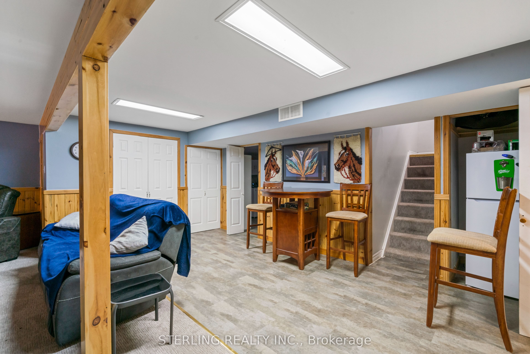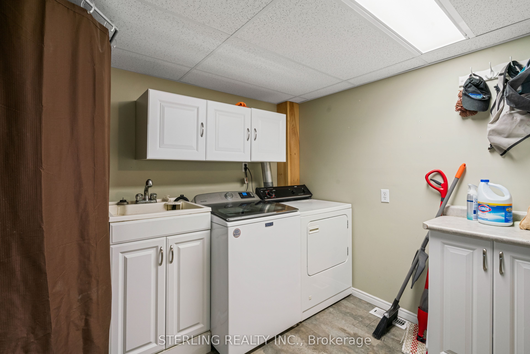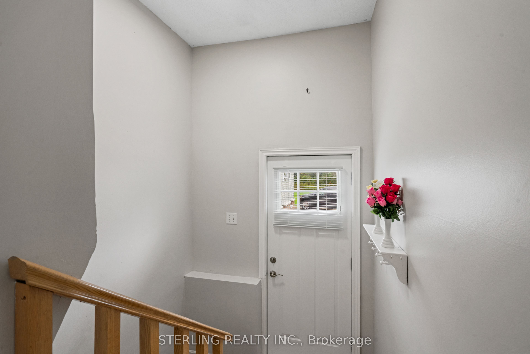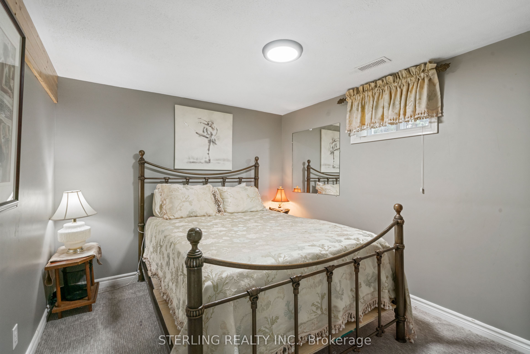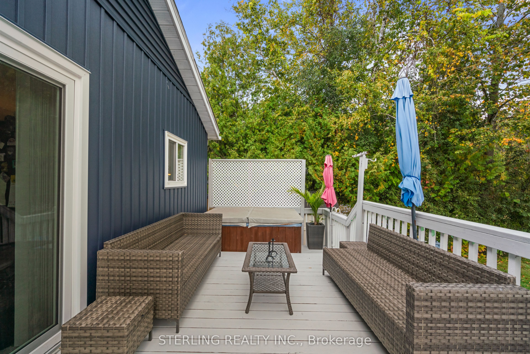$828,000
Available - For Sale
Listing ID: N9381697
23155 Lakeridge Rd , Brock, L0E 1E0, Ontario
| MAGNIFICENT Sun-Filled Home - Bright, Spacious & Instantly Appealing! Boasts A Massive Back Yard Oasis backing onto a Forest RAVINE. Generous Use of Living Space & Personal Retreats. Showcases a LARGE Well Appointed Eat-in Kitchen Featuring Sliding Glass Walk-Out to a New HUGE Two Level Deck Overlooking A Secluded and Tranquil Yard - An Entertainers Delight! Sizable Living Room Features a Cozy FIREPLACE and Attractive HARDWOOD Floors. LARGE Windows Provide an Abundance of Natural Light! Finished Basement Features A Separate Entrance to an Inviting Family Retreat Complete with Entertainment Area, Extra Room/Bedroom, Fireplace and 3 -Pc Washroom. Easy Install of Wet Bar/Kitchenette - Potential In-law Suite! Large Driveway, Sizable Garden Shed with Electricity. Brand New Siding, Renovated Washroom, Upgraded Mechanicals, Thermal Windows, Gas Furnace, CAC. Many Fine Features Round Out This Rare Offering - Wow!!! Meticulously Clean & Classically Tasteful. |
| Price | $828,000 |
| Taxes: | $3714.00 |
| Address: | 23155 Lakeridge Rd , Brock, L0E 1E0, Ontario |
| Lot Size: | 64.99 x 240.00 (Feet) |
| Directions/Cross Streets: | Hwy 48 & Lakeridge Rd |
| Rooms: | 5 |
| Rooms +: | 4 |
| Bedrooms: | 3 |
| Bedrooms +: | 1 |
| Kitchens: | 1 |
| Family Room: | N |
| Basement: | Finished, Sep Entrance |
| Property Type: | Detached |
| Style: | Bungalow-Raised |
| Exterior: | Vinyl Siding |
| Garage Type: | None |
| (Parking/)Drive: | Pvt Double |
| Drive Parking Spaces: | 6 |
| Pool: | None |
| Other Structures: | Garden Shed |
| Property Features: | Golf, Lake/Pond, Marina, Park, School Bus Route, Wooded/Treed |
| Fireplace/Stove: | Y |
| Heat Source: | Gas |
| Heat Type: | Forced Air |
| Central Air Conditioning: | Central Air |
| Laundry Level: | Lower |
| Sewers: | Septic |
| Water: | Well |
| Water Supply Types: | Drilled Well |
| Utilities-Cable: | Y |
| Utilities-Hydro: | Y |
| Utilities-Gas: | Y |
| Utilities-Telephone: | Y |
$
%
Years
This calculator is for demonstration purposes only. Always consult a professional
financial advisor before making personal financial decisions.
| Although the information displayed is believed to be accurate, no warranties or representations are made of any kind. |
| STERLING REALTY INC. |
|
|

Alex Mohseni-Khalesi
Sales Representative
Dir:
5199026300
Bus:
4167211500
| Virtual Tour | Book Showing | Email a Friend |
Jump To:
At a Glance:
| Type: | Freehold - Detached |
| Area: | Durham |
| Municipality: | Brock |
| Neighbourhood: | Cannington |
| Style: | Bungalow-Raised |
| Lot Size: | 64.99 x 240.00(Feet) |
| Tax: | $3,714 |
| Beds: | 3+1 |
| Baths: | 2 |
| Fireplace: | Y |
| Pool: | None |
Locatin Map:
Payment Calculator:
