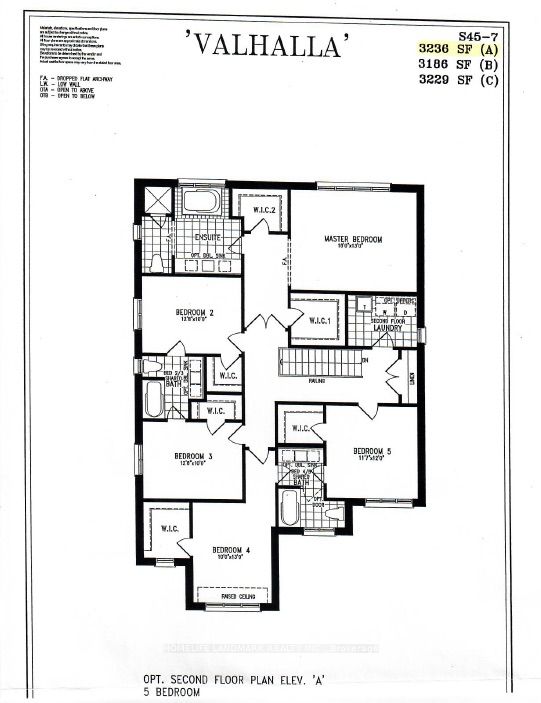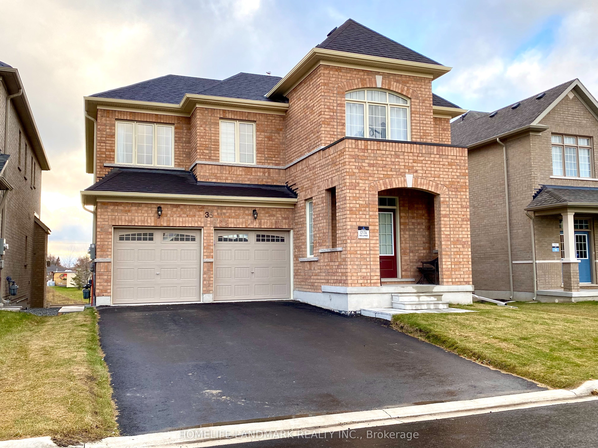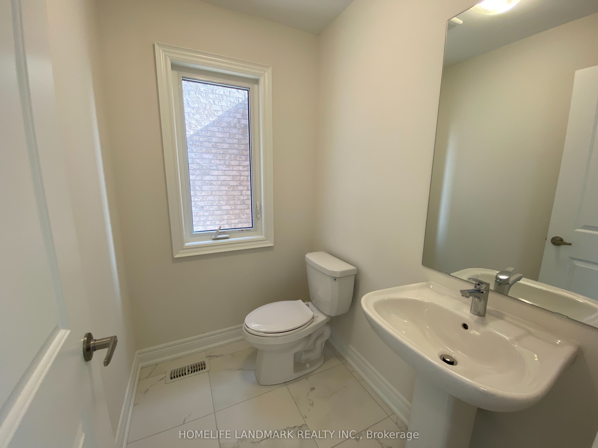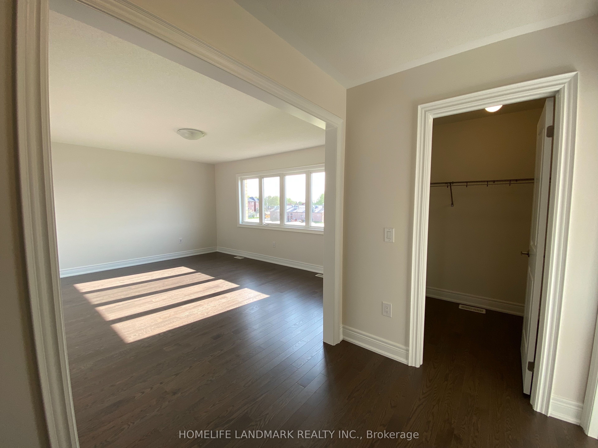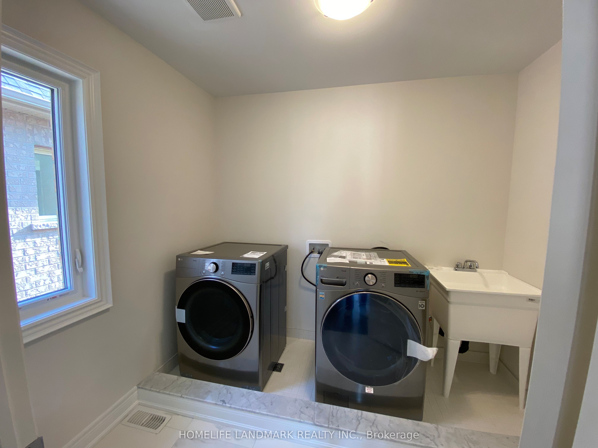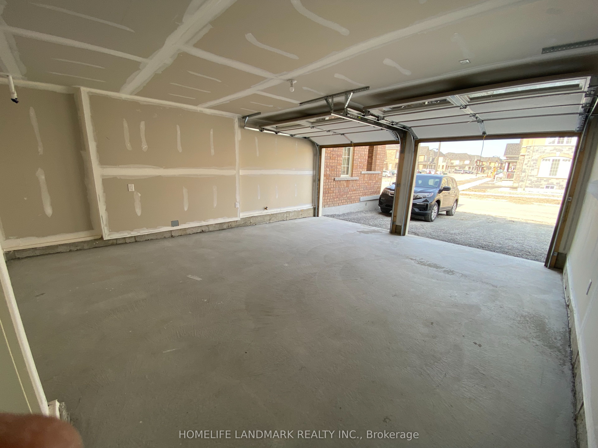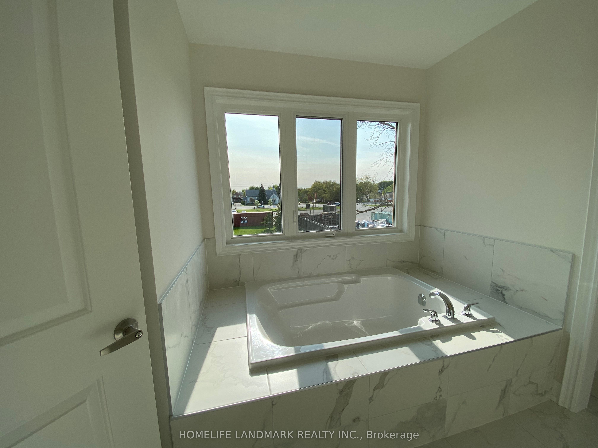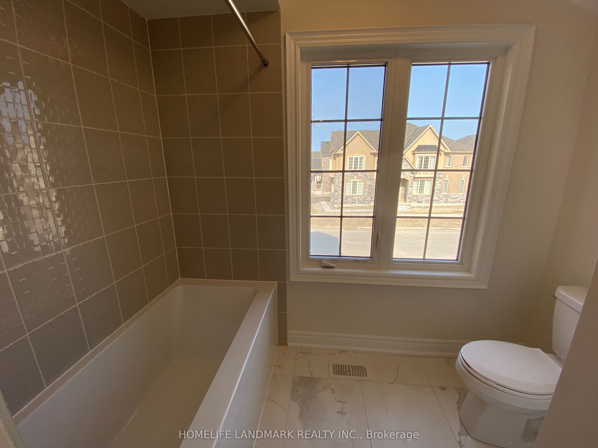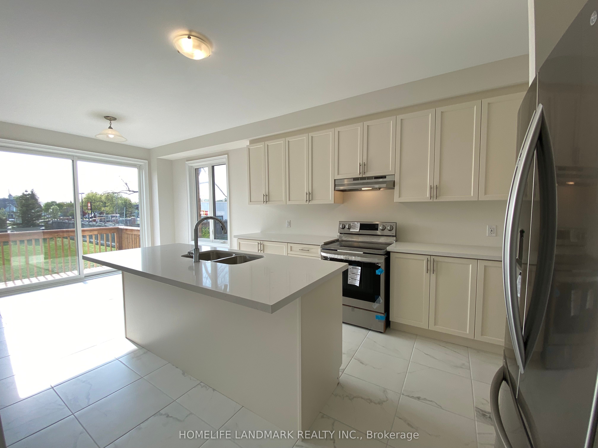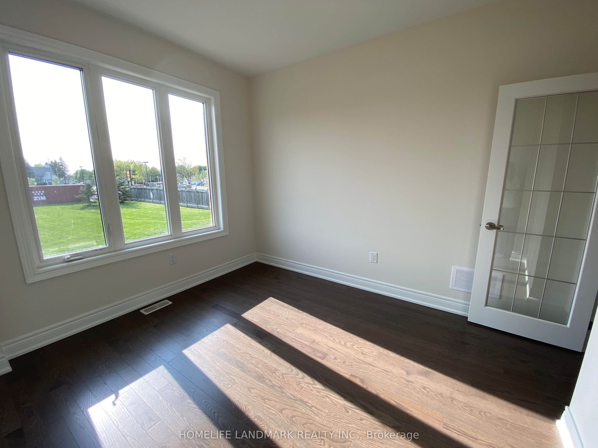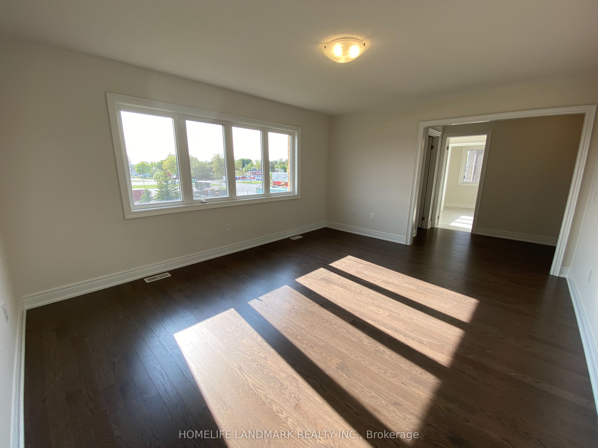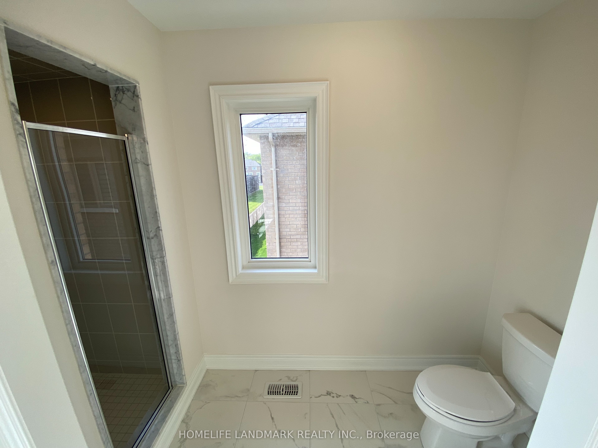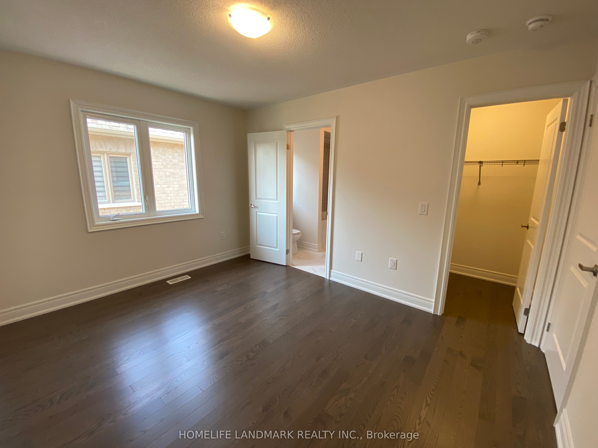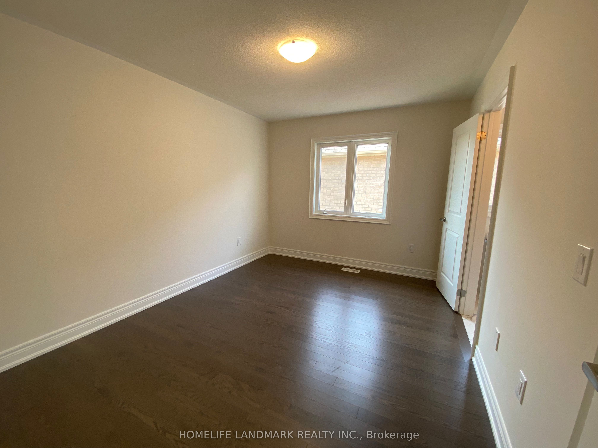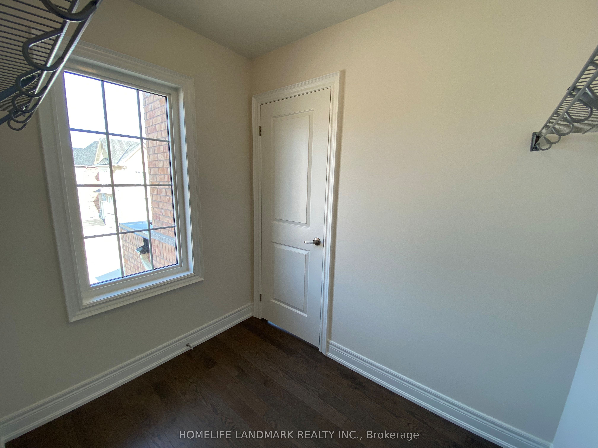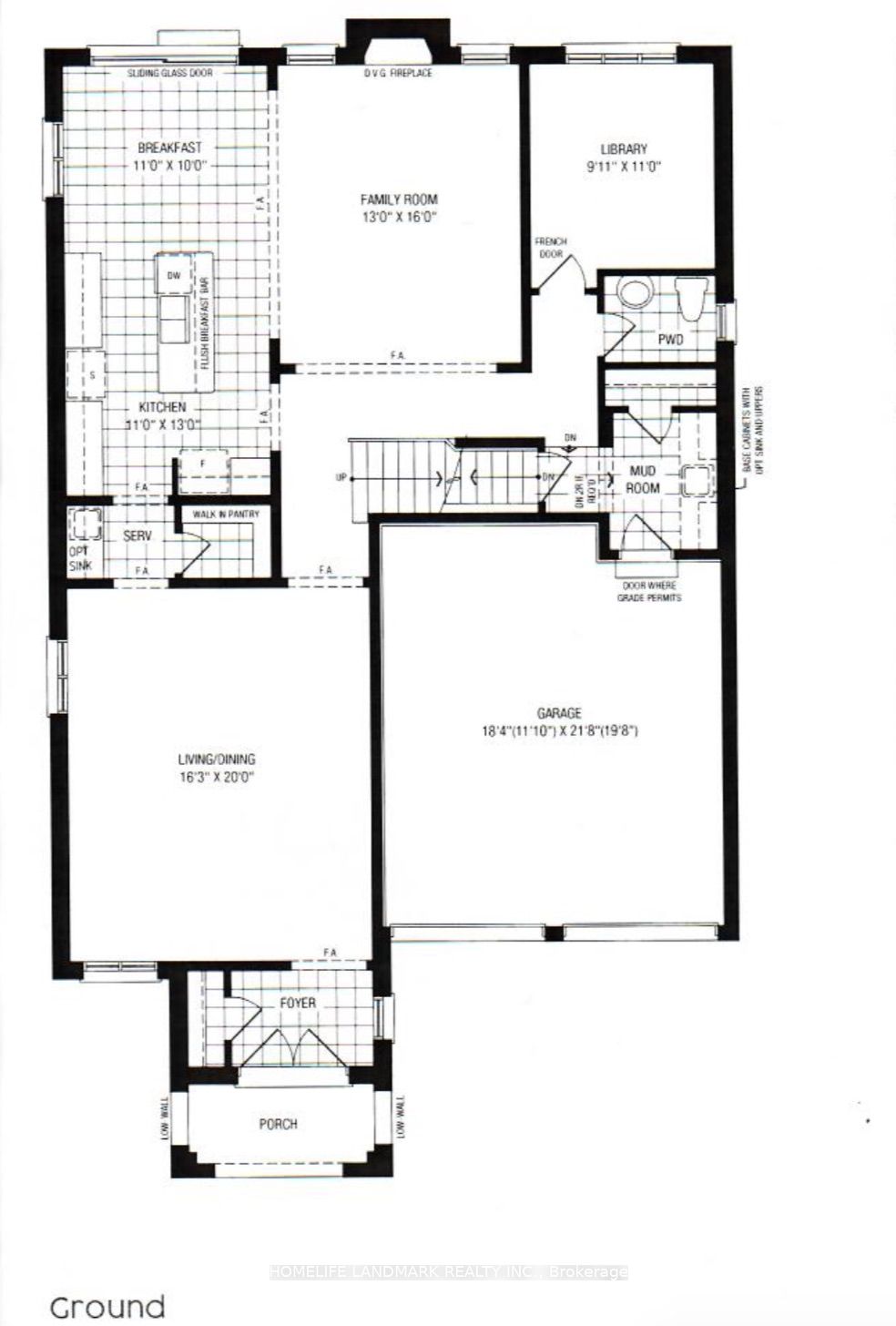$3,450
Available - For Rent
Listing ID: N9381723
35 Bill Guy Dr , Unit Main, Georgina, L4P 0H9, Ontario
| 1 Year New 5 Bedrooms House Backing On Green Space! Sun-Filled All Brick Detached Home On A 45' Lot. 3236Sf For This Main Unit, While Separate Entrance Legal Basement Unit Not Included. Great Layout For Large Family To Enjoy & Entertain! Grand Double Door Entrance. Engineering Hardwood Floor On Main & 2nd Floor. Oak Stairs W/ Iron Pickets. Upgraded Large Tile Floors In Kitchen & Baths. Stainless Steel Appliances W/ Upstairs Laundry. Huge Kitchen With Island & Breakfast Bar, Pantry, Serving Area, Eat In Area, Quartz Counter, Backsplash, Walk Out To Deck! Modern & Tasted Deco. Gas Fire Place In Family Room. Good Size Library Can Be 6th Bedroom. 9" High Ceiling On Main Floor. Huge Master Bedroom W/ 2 Large Walk-In Closets, Beautiful Upgraded 5 Pieces Ensuite W/ Double Sinks & Large Tub Under Big Window & Separate Shower W/ Glass Door. Bedroom 2 & 3 Share A Washroom. Bedroom 4 & 5 Share A Washroom. Modern Zebra Blinds For Main Floor Windows & High Quality Blackout W/ Sheer Curtains For Bedrooms. Short-Term Rental Such As Airbnb Not Allowed. Tenant To Pay 2/3 Of All Utilities. $400 Key Deposit. $600 Utilities Deposit As Landlord To Pay Utilities First Then Collect From Tenant And Monthly/Quarterly Bills Come Late. Main Tenant To Share Grass Cutting And Snow Removal Duty With Basement Tenant. Great Location: 5 Min Walk To Lake Simcoe, 5 Min Drive To 404 Hwy, 15 Min Drive To Newmarket, 45 Min To Toronto. |
| Extras: 1 Garage Parking + 2 Driveway Parkings. Stainless Steel Appliances: Fridge, Stove/Oven, Dishwasher, Hood Fan, Washer/Dryer. |
| Price | $3,450 |
| Address: | 35 Bill Guy Dr , Unit Main, Georgina, L4P 0H9, Ontario |
| Apt/Unit: | Main |
| Directions/Cross Streets: | Queensway / Garrett Styles Dr |
| Rooms: | 12 |
| Bedrooms: | 5 |
| Bedrooms +: | |
| Kitchens: | 1 |
| Family Room: | Y |
| Basement: | Sep Entrance, W/O |
| Furnished: | N |
| Approximatly Age: | 0-5 |
| Property Type: | Detached |
| Style: | 2-Storey |
| Exterior: | Brick |
| Garage Type: | Built-In |
| (Parking/)Drive: | Available |
| Drive Parking Spaces: | 2 |
| Pool: | None |
| Private Entrance: | Y |
| Laundry Access: | Ensuite |
| Approximatly Age: | 0-5 |
| Approximatly Square Footage: | 3000-3500 |
| Property Features: | Clear View, Public Transit, School |
| CAC Included: | Y |
| Parking Included: | Y |
| Fireplace/Stove: | Y |
| Heat Source: | Gas |
| Heat Type: | Forced Air |
| Central Air Conditioning: | Central Air |
| Laundry Level: | Upper |
| Elevator Lift: | N |
| Sewers: | Sewers |
| Water: | Municipal |
| Although the information displayed is believed to be accurate, no warranties or representations are made of any kind. |
| HOMELIFE LANDMARK REALTY INC. |
|
|

Alex Mohseni-Khalesi
Sales Representative
Dir:
5199026300
Bus:
4167211500
| Book Showing | Email a Friend |
Jump To:
At a Glance:
| Type: | Freehold - Detached |
| Area: | York |
| Municipality: | Georgina |
| Neighbourhood: | Keswick South |
| Style: | 2-Storey |
| Approximate Age: | 0-5 |
| Beds: | 5 |
| Baths: | 4 |
| Fireplace: | Y |
| Pool: | None |
Locatin Map:
