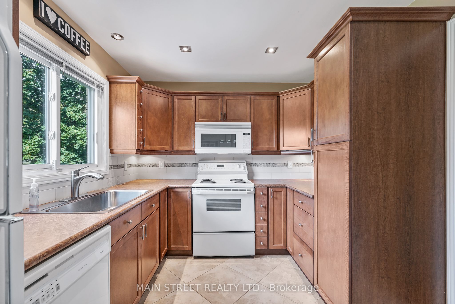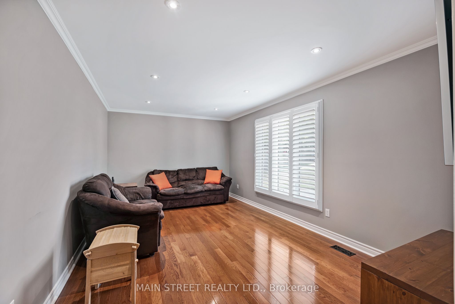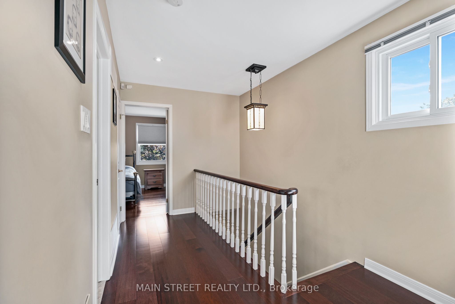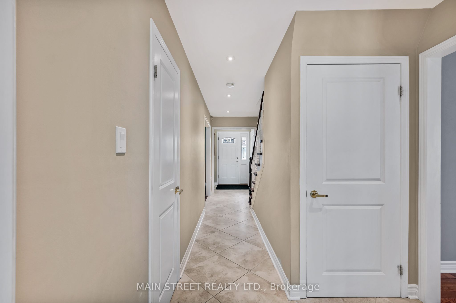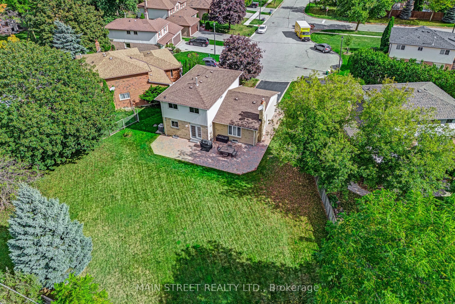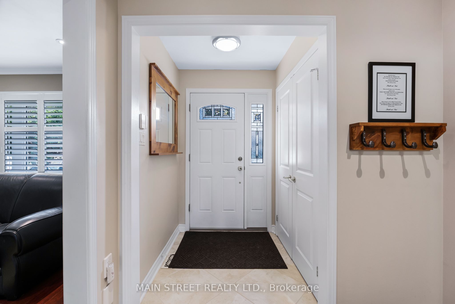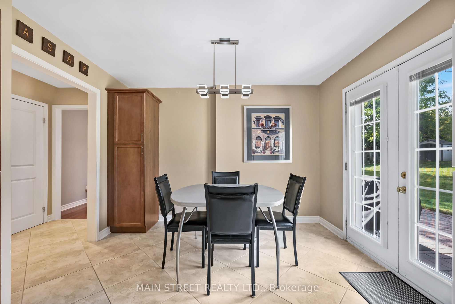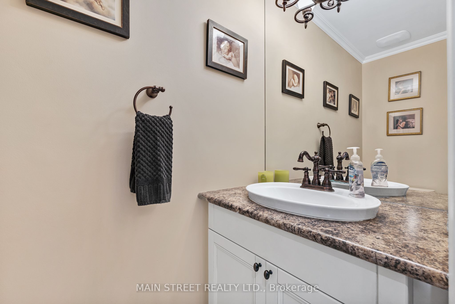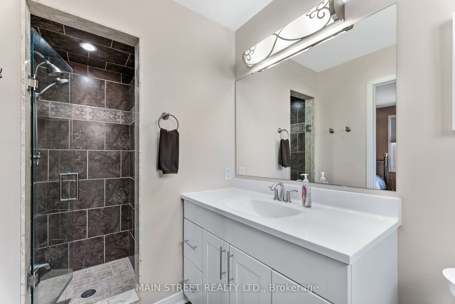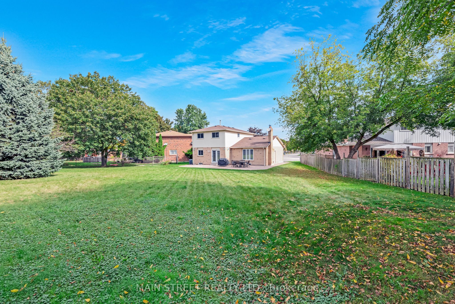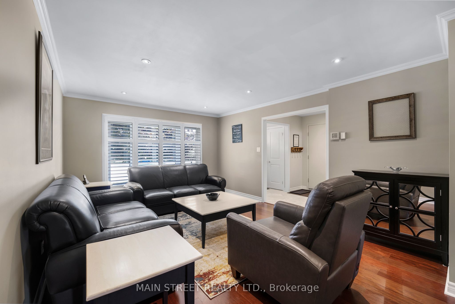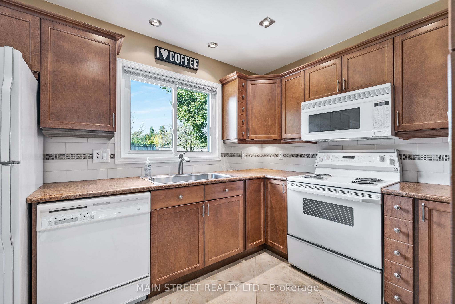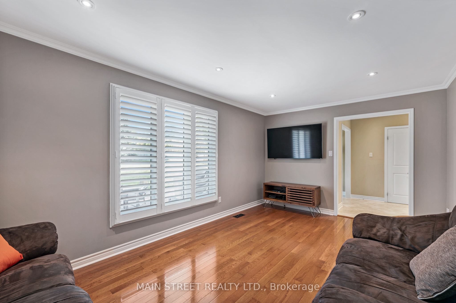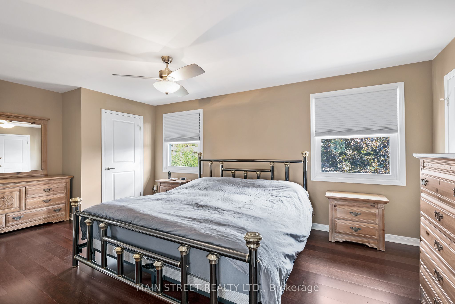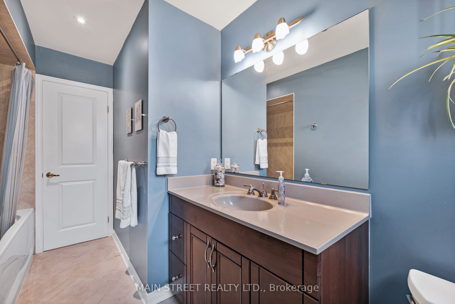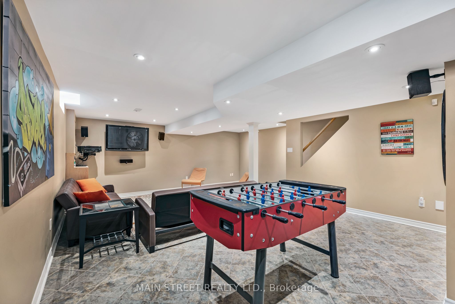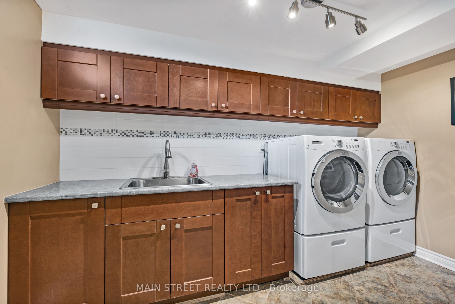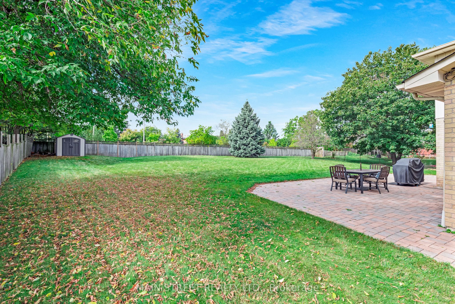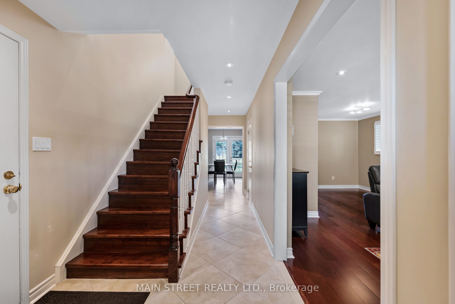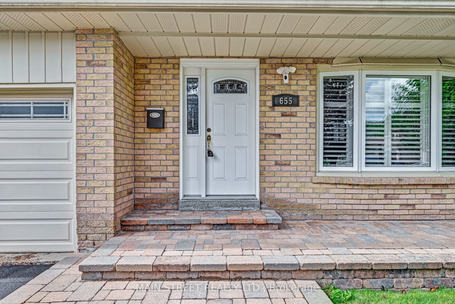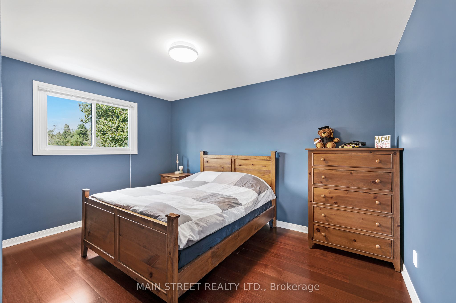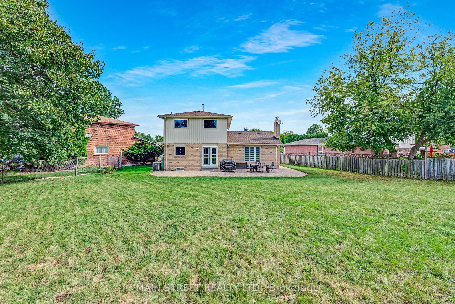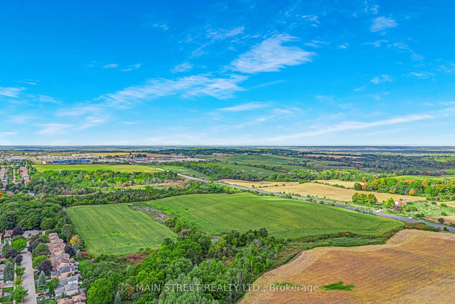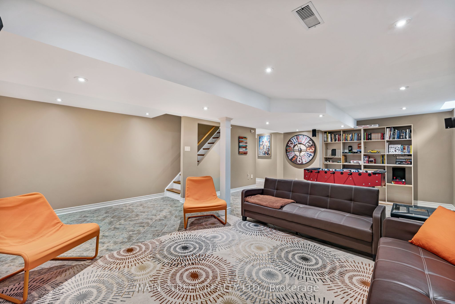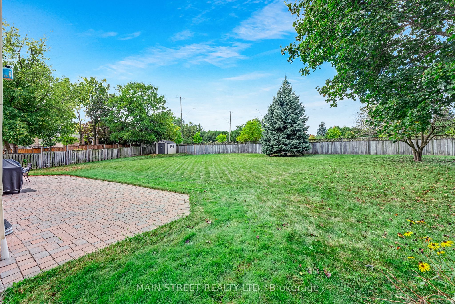$1,328,000
Available - For Sale
Listing ID: N9381779
655 Haines Rd , Newmarket, L3Y 6V8, Ontario
| If you've been searching for a private backyard large enough to create your own amazing oasis, here it is! This sensational pie-shaped lot is close to 1/3 of an acre in the heart of booming Newmarket with no neighbours behind! You will be amazed with how impeccably maintained this home is exuding true pride of ownership. Nestled on a quiet cul-de-sac, this 3+1 bedroom home is spotless with hardwood flooring and flat ceilings throughout. The main floor features all of the rooms you need including a cozy family room, formal living room and dining room and a bright, airy dine-in kitchen with a walk-out to the gorgeous backyard! The second floor boasts a lovely primary suite offering his/hers closets and a beautifully updated 3 piece ensuite with 2 additional spacious bedrooms! Retreat to the stunning finished basement complete with a 4th bedroom, amazing recreation room with a surround sound viewing area and games room along with an updated functional laundry room. The workmanship throughout this lovely home is nothing short of amazing! This is one of those rare homes that give you peace of mind in knowing how well cared for and loved it has been! Your keys await you! |
| Extras: Commute for work? No problem - 655 Haines Road offers easy access to all major highways, is located close to transit and only a short drive to all amenenties including trendy downtown Newmarket, schools, shops and all of the big box stores! |
| Price | $1,328,000 |
| Taxes: | $5458.18 |
| Address: | 655 Haines Rd , Newmarket, L3Y 6V8, Ontario |
| Lot Size: | 34.09 x 165.66 (Feet) |
| Directions/Cross Streets: | Main & Bristol |
| Rooms: | 8 |
| Rooms +: | 2 |
| Bedrooms: | 3 |
| Bedrooms +: | 1 |
| Kitchens: | 1 |
| Family Room: | Y |
| Basement: | Finished |
| Property Type: | Detached |
| Style: | 2-Storey |
| Exterior: | Alum Siding, Brick |
| Garage Type: | Attached |
| (Parking/)Drive: | Pvt Double |
| Drive Parking Spaces: | 4 |
| Pool: | None |
| Approximatly Square Footage: | 1500-2000 |
| Fireplace/Stove: | N |
| Heat Source: | Gas |
| Heat Type: | Forced Air |
| Central Air Conditioning: | Central Air |
| Laundry Level: | Lower |
| Sewers: | Sewers |
| Water: | Municipal |
$
%
Years
This calculator is for demonstration purposes only. Always consult a professional
financial advisor before making personal financial decisions.
| Although the information displayed is believed to be accurate, no warranties or representations are made of any kind. |
| MAIN STREET REALTY LTD. |
|
|

Alex Mohseni-Khalesi
Sales Representative
Dir:
5199026300
Bus:
4167211500
| Virtual Tour | Book Showing | Email a Friend |
Jump To:
At a Glance:
| Type: | Freehold - Detached |
| Area: | York |
| Municipality: | Newmarket |
| Neighbourhood: | Bristol-London |
| Style: | 2-Storey |
| Lot Size: | 34.09 x 165.66(Feet) |
| Tax: | $5,458.18 |
| Beds: | 3+1 |
| Baths: | 3 |
| Fireplace: | N |
| Pool: | None |
Locatin Map:
Payment Calculator:
