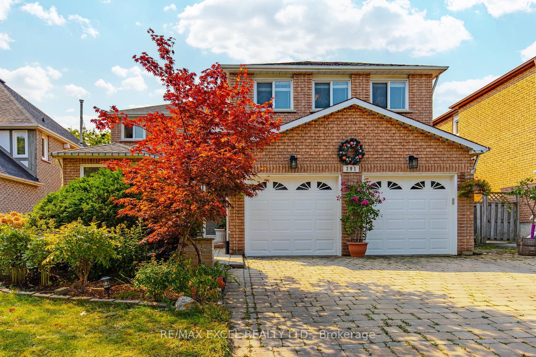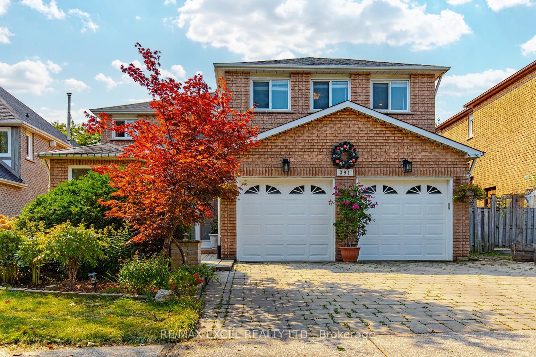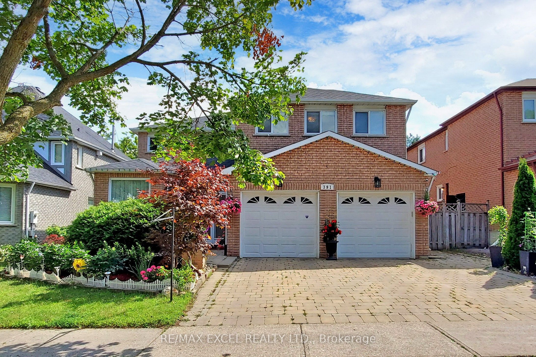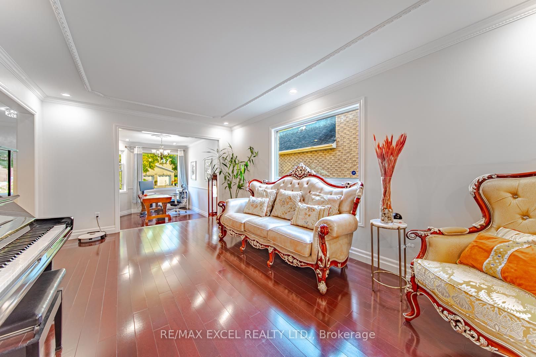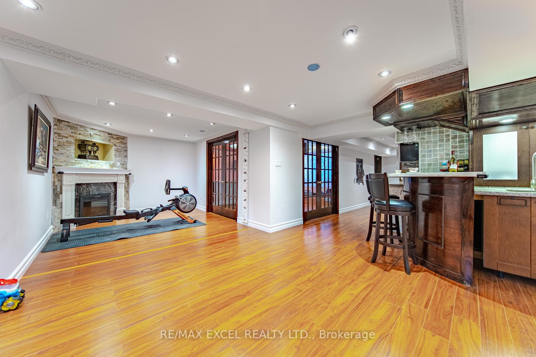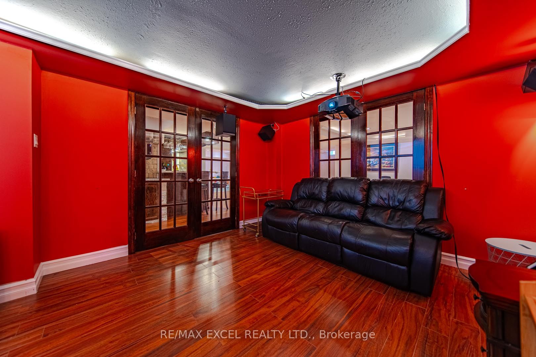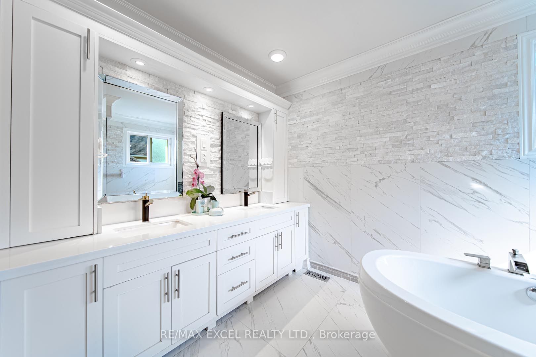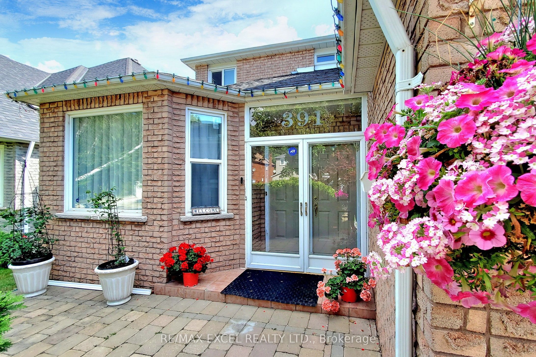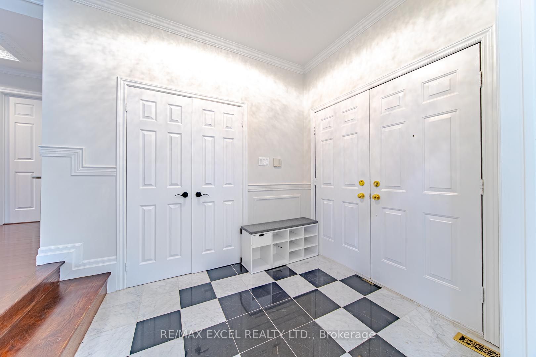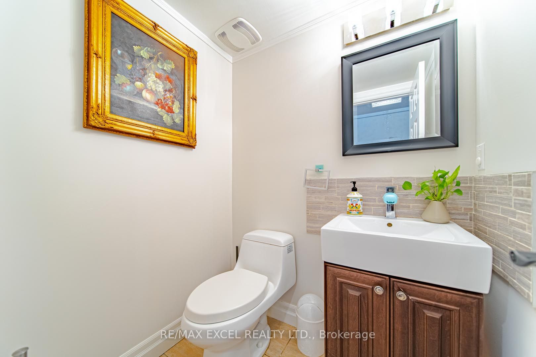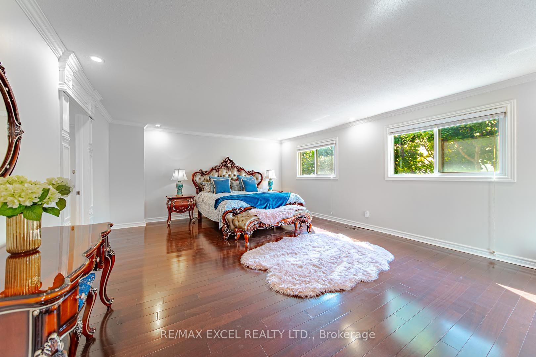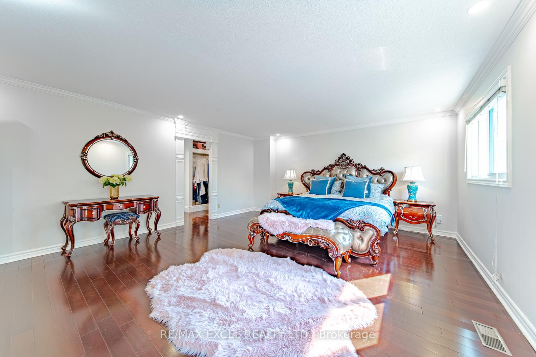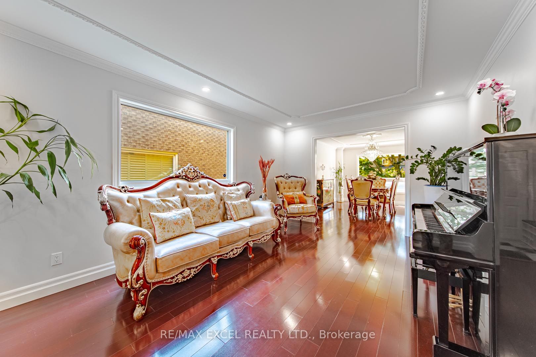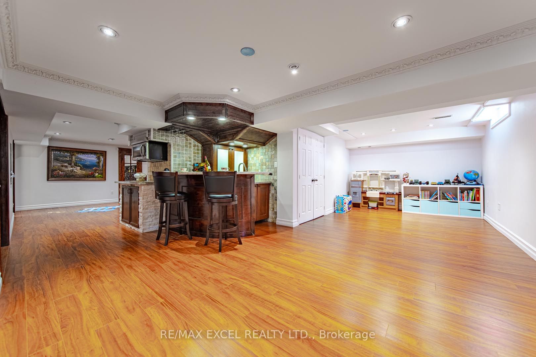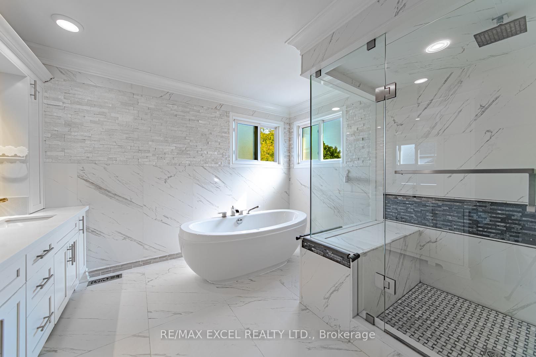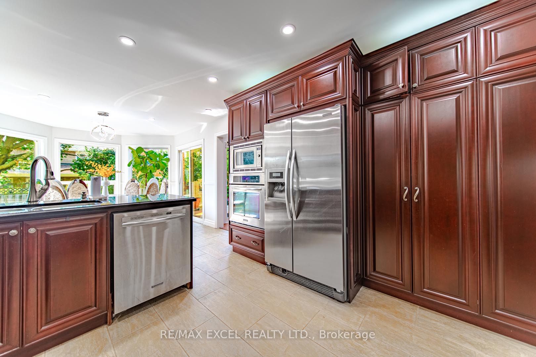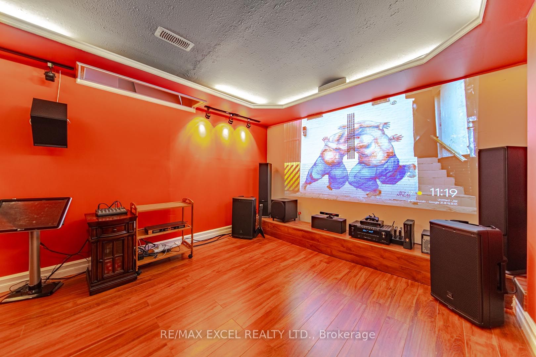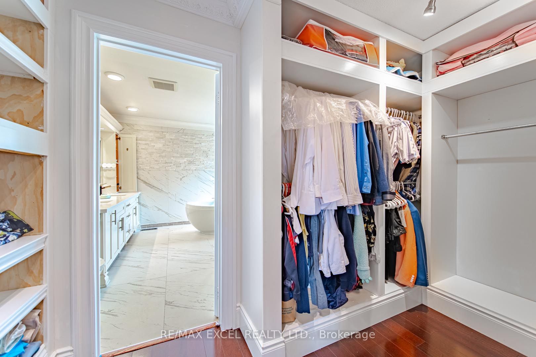$1,888,000
Available - For Sale
Listing ID: N9381808
391 Manhattan Dr , Markham, L3P 7H1, Ontario
| Welcome To This Gorgeous Specious Double Garage Premium Lot Detached Home W 4+1 Bed 5 Bath In Prestigious Markville Community,. *3259sf(MPAC) With Fresh Painting and many upgrade. Hot pump (2024). Crown Moulding & Potlights. Gleaming Hardwood Flooring Adorns Both Main and Second Levels. The Chef's Kitchen With Quartz Countertops, Backsplash, and Plenty of Cabinet Space for Convenience. Start Your Day with Breakfast and Bask in Unobstructed Views of the Serene Backyard Oasis with Privacy, Step Out onto the Expansive Deck. Enjoy A Fully Finished Basement With Home Theatre and a Huge Playground for kid. Walk Minutes to Markville Secondary Scholl and Central Park Public School. Mins drive To Markville Mall, Shopping, TTC, YRT, Go Station and Asian Supermarket, while a world of delicious Asian restaurants and shops right outside your doorstep. |
| Extras: All Elfs, Cooktop, Stove, Range Hood, S/S Fridge, S/S D/W, Washer, Dryer, Microwave (Bsmnt), Bsmnt Fridge (As-Is), Smart Thermostat. |
| Price | $1,888,000 |
| Taxes: | $8172.36 |
| Address: | 391 Manhattan Dr , Markham, L3P 7H1, Ontario |
| Lot Size: | 50.20 x 119.86 (Feet) |
| Directions/Cross Streets: | 16th/Mccowan |
| Rooms: | 12 |
| Rooms +: | 1 |
| Bedrooms: | 4 |
| Bedrooms +: | 1 |
| Kitchens: | 1 |
| Family Room: | Y |
| Basement: | Finished, Full |
| Property Type: | Detached |
| Style: | 2-Storey |
| Exterior: | Brick |
| Garage Type: | Built-In |
| (Parking/)Drive: | Pvt Double |
| Drive Parking Spaces: | 2 |
| Pool: | None |
| Approximatly Square Footage: | 3000-3500 |
| Property Features: | Fenced Yard, Park, School |
| Fireplace/Stove: | Y |
| Heat Source: | Gas |
| Heat Type: | Forced Air |
| Central Air Conditioning: | Central Air |
| Laundry Level: | Lower |
| Sewers: | Sewers |
| Water: | Municipal |
$
%
Years
This calculator is for demonstration purposes only. Always consult a professional
financial advisor before making personal financial decisions.
| Although the information displayed is believed to be accurate, no warranties or representations are made of any kind. |
| RE/MAX EXCEL REALTY LTD. |
|
|

Alex Mohseni-Khalesi
Sales Representative
Dir:
5199026300
Bus:
4167211500
| Book Showing | Email a Friend |
Jump To:
At a Glance:
| Type: | Freehold - Detached |
| Area: | York |
| Municipality: | Markham |
| Neighbourhood: | Markville |
| Style: | 2-Storey |
| Lot Size: | 50.20 x 119.86(Feet) |
| Tax: | $8,172.36 |
| Beds: | 4+1 |
| Baths: | 5 |
| Fireplace: | Y |
| Pool: | None |
Locatin Map:
Payment Calculator:
