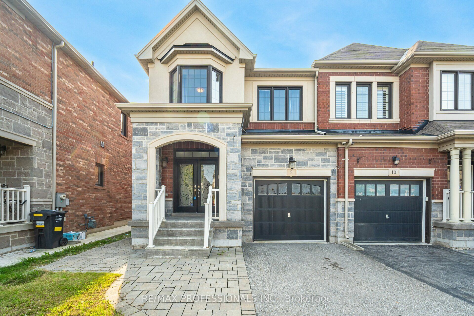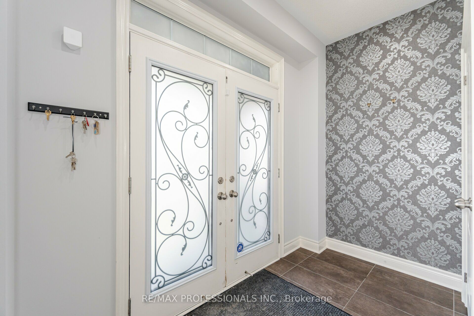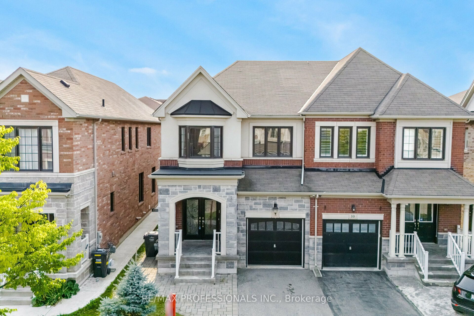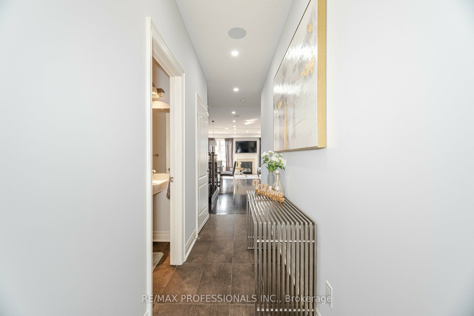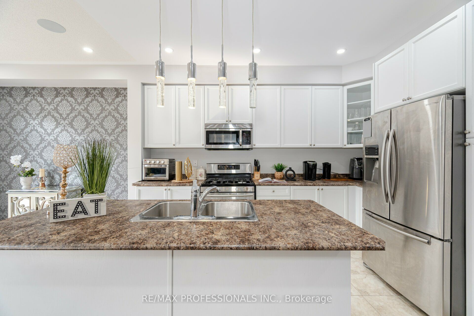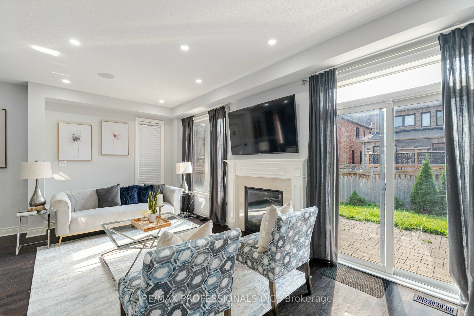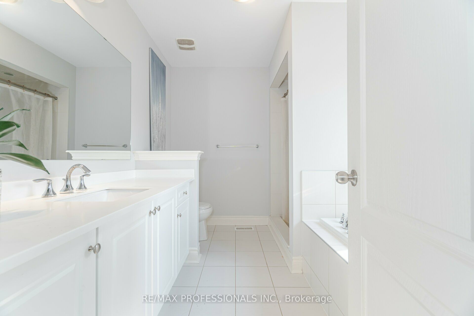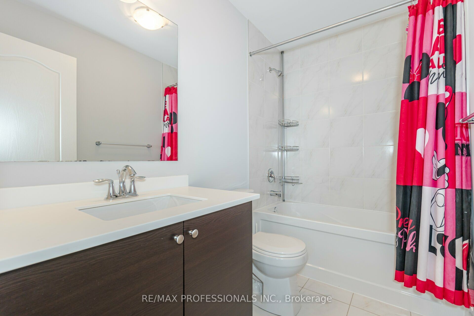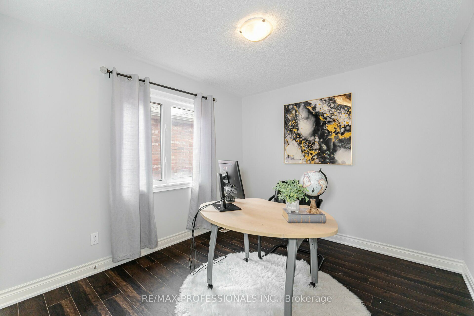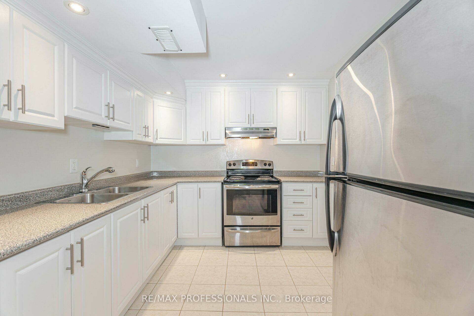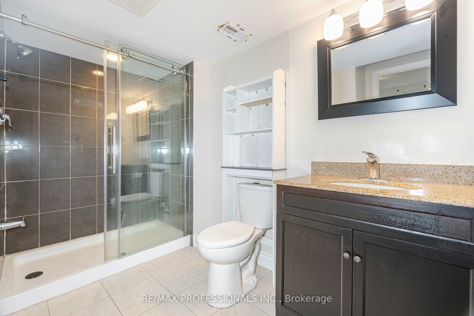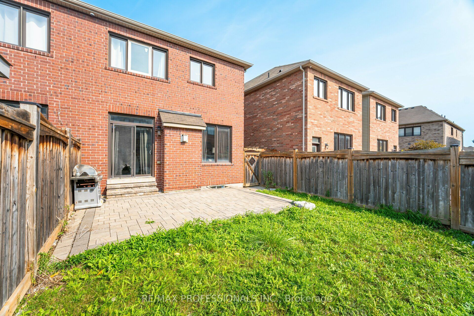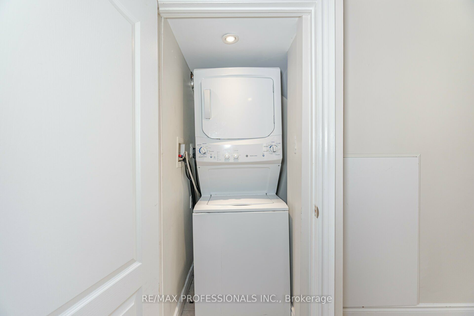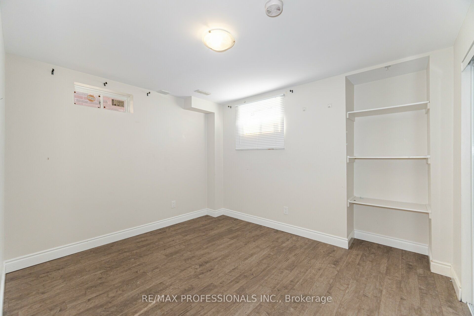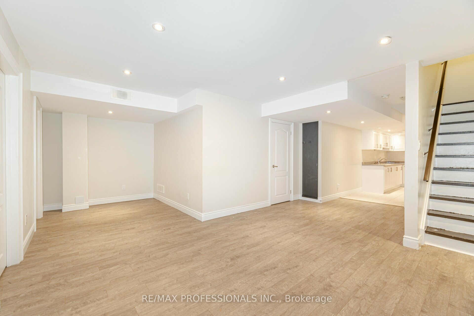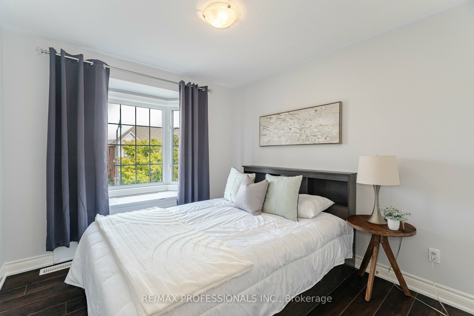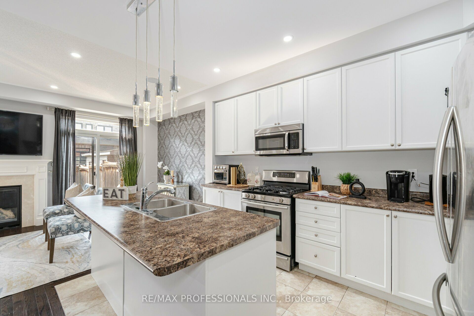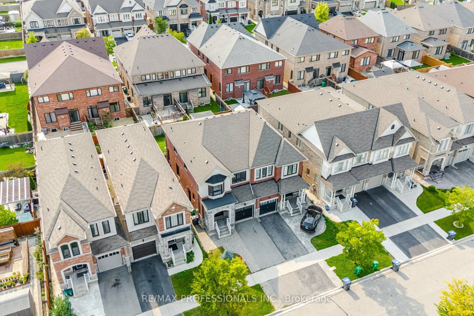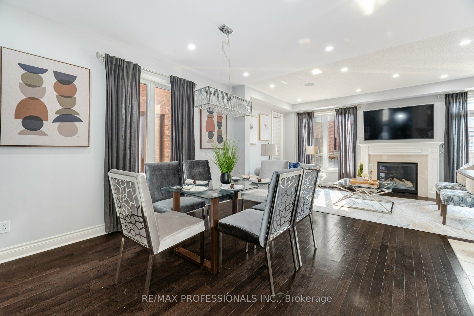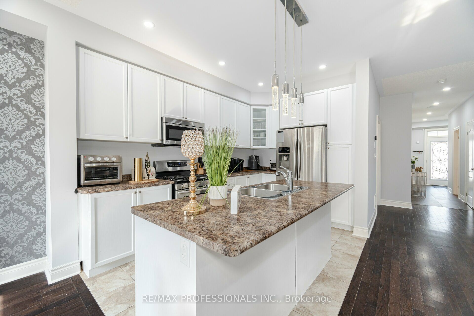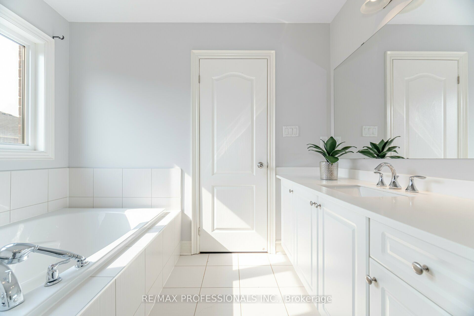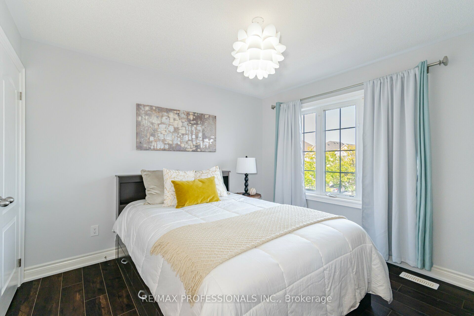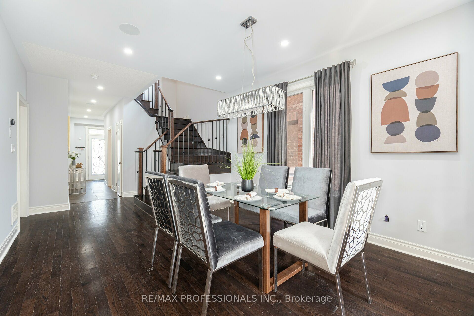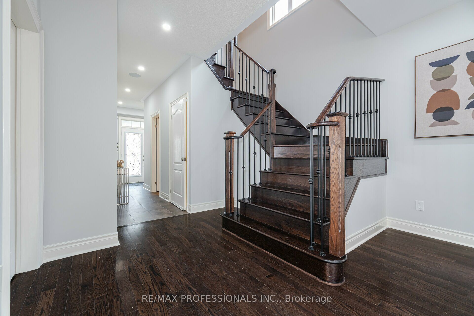$1,099,000
Available - For Sale
Listing ID: N9381973
8 Andretti Cres , Brampton, L6X 5G7, Ontario
| *** CLICK ON MULTIMEDIA LINK FOR FULL VIDEO TOUR *** Welcome to 8 Andretti Cres in the highly desirable Credit Valley Area of West Brampton. This beautiful home features a 1 car garage, 3 car driveway, 4+1 bedrooms, 5 bathrooms, and approx. 2700 sqft of luxury (1946 sqft as per MPAC + Basement), which includes a professionally finished basement. 26 ft wide by 107ft deep lot. This home is in a neighbourhood that offers true family lifestyle with schools, parks, community centres, libraries, shopping, dining, hwys, go train and all that a family could want or need. This home has over $75,000 in upgrades and premiums which include, dark hardwood floors, 9ft ceilings, large gourmet kitchen with stainless steel appliances, potlights and upgraded light fixtures, a professionally finished basement with a kitchen, bathroom, bedroom, laundry and separate entrance, extended interlocked driveway, pathway and back patio, and much much more. |
| Price | $1,099,000 |
| Taxes: | $5415.00 |
| Address: | 8 Andretti Cres , Brampton, L6X 5G7, Ontario |
| Lot Size: | 26.08 x 107.28 (Feet) |
| Directions/Cross Streets: | James Potter Rd/Creditview Rd |
| Rooms: | 7 |
| Rooms +: | 2 |
| Bedrooms: | 4 |
| Bedrooms +: | 1 |
| Kitchens: | 1 |
| Kitchens +: | 1 |
| Family Room: | Y |
| Basement: | Finished, Sep Entrance |
| Property Type: | Semi-Detached |
| Style: | 2-Storey |
| Exterior: | Stone, Stucco/Plaster |
| Garage Type: | Attached |
| (Parking/)Drive: | Private |
| Drive Parking Spaces: | 3 |
| Pool: | None |
| Approximatly Square Footage: | 1500-2000 |
| Fireplace/Stove: | Y |
| Heat Source: | Gas |
| Heat Type: | Forced Air |
| Central Air Conditioning: | Central Air |
| Sewers: | Sewers |
| Water: | Municipal |
$
%
Years
This calculator is for demonstration purposes only. Always consult a professional
financial advisor before making personal financial decisions.
| Although the information displayed is believed to be accurate, no warranties or representations are made of any kind. |
| RE/MAX PROFESSIONALS INC. |
|
|

Alex Mohseni-Khalesi
Sales Representative
Dir:
5199026300
Bus:
4167211500
| Virtual Tour | Book Showing | Email a Friend |
Jump To:
At a Glance:
| Type: | Freehold - Semi-Detached |
| Area: | Peel |
| Municipality: | Brampton |
| Neighbourhood: | Credit Valley |
| Style: | 2-Storey |
| Lot Size: | 26.08 x 107.28(Feet) |
| Tax: | $5,415 |
| Beds: | 4+1 |
| Baths: | 5 |
| Fireplace: | Y |
| Pool: | None |
Locatin Map:
Payment Calculator:
