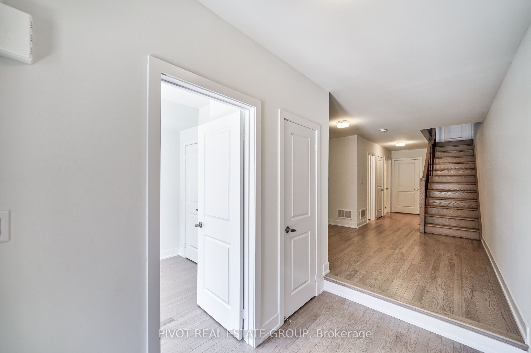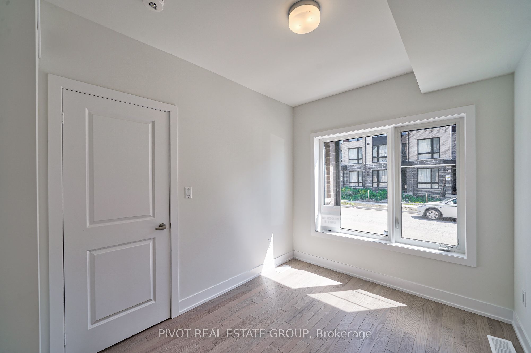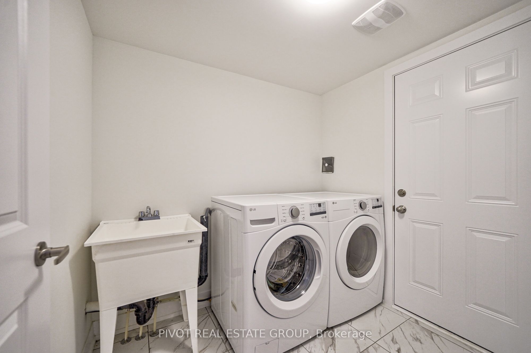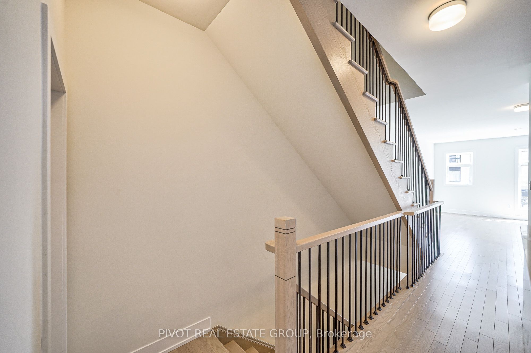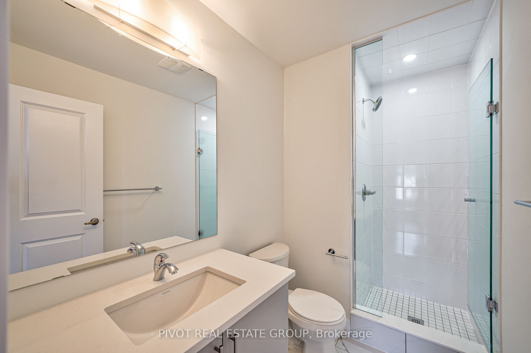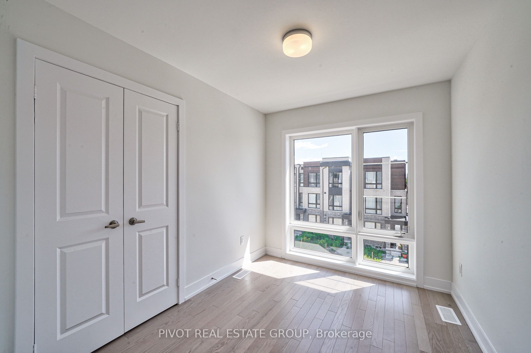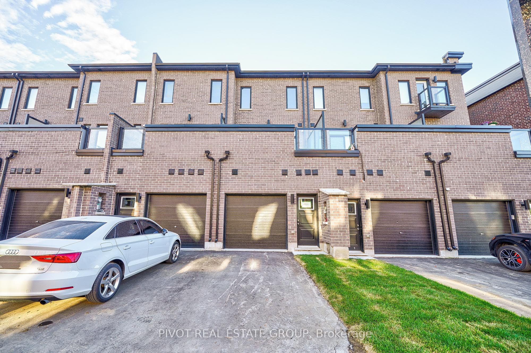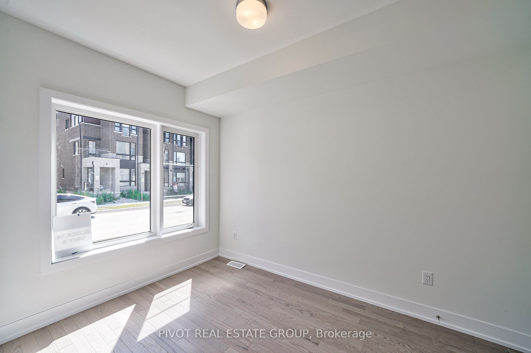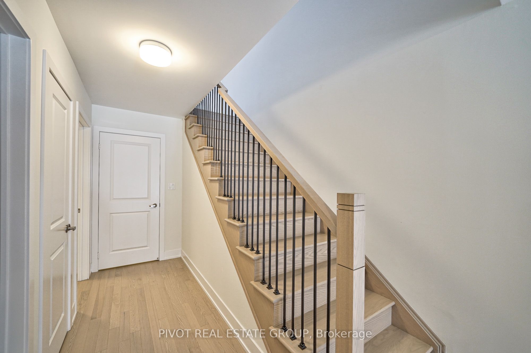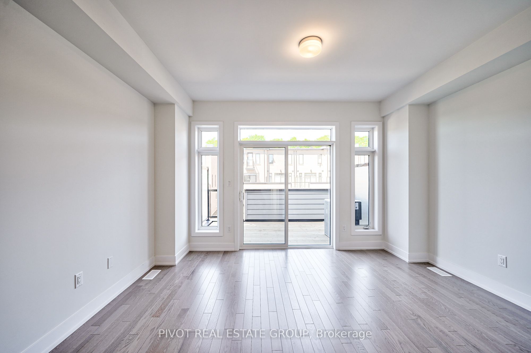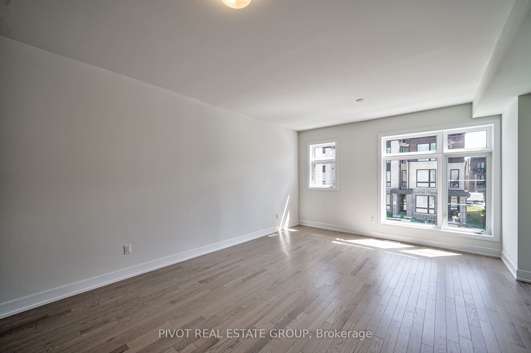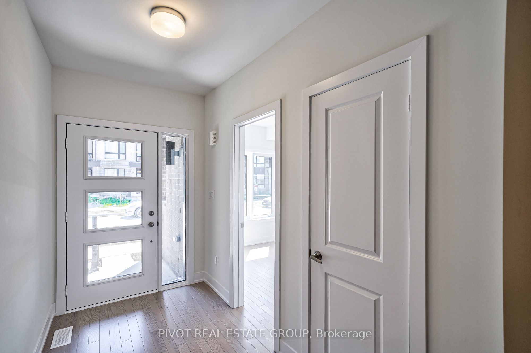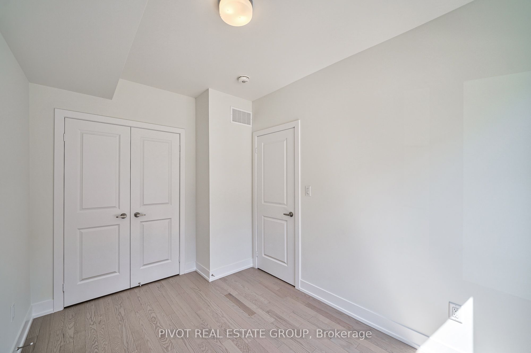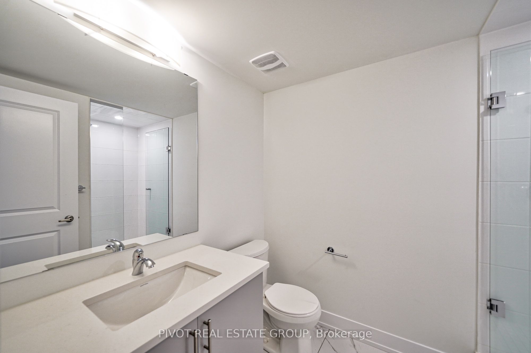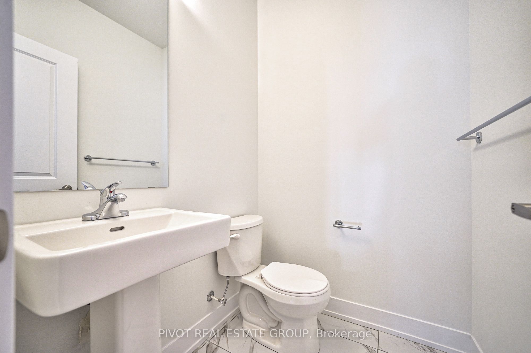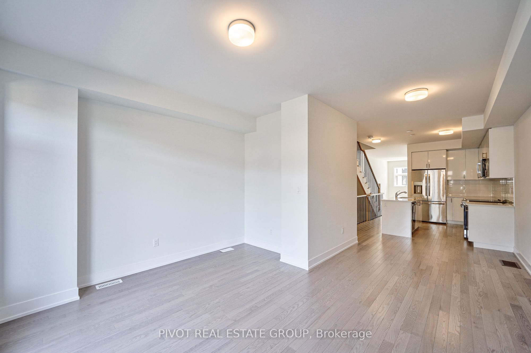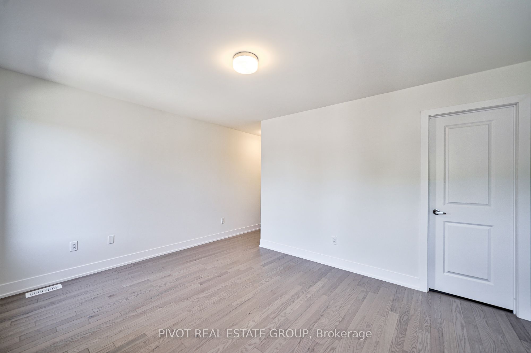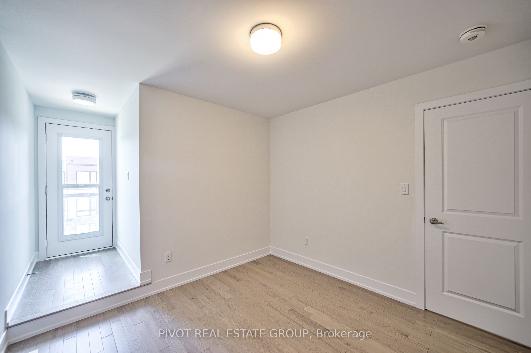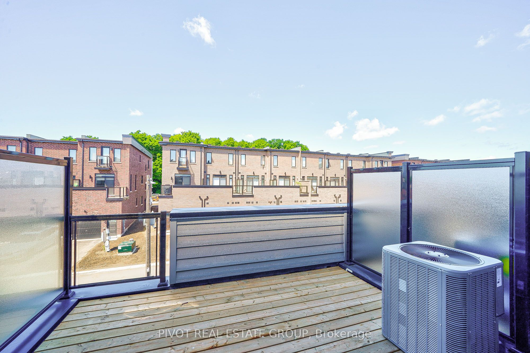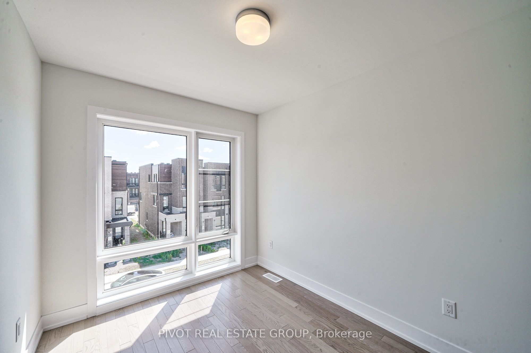$1,199,990
Available - For Sale
Listing ID: N9382503
62 Stauffer Cres , Markham, L6B 1R1, Ontario
| Welcome to this brand new freehold Townhome. Functional layout (Approx. 2221 sqft) with 4 Bedroom and 3.5 bath. Loaded with upgrades, offering modern features and premium finishes through out. large windows bring in Natural light. Extra long driveway for 3 car parking. Hardwood flooring through out create a seamless look. The Family room opens directly to deck, complete with gas line rough in, perfect for hosting BBQ and outdoor gathering. Close to 407/ Community Center/ Supermarket/Restaurants/Markham Stouffville Hospital & Cornell Bus terminal. |
| Extras: Over 50k upgrade: Smooth ceilings. Metal pickets on Railing. Frameless Glass shower at Primary bath and 1st floor bath.3 pieces Rough in, cold cellar at Basement. Rouge-in for natural gas BBQ connection. Conduit for future EV charger. |
| Price | $1,199,990 |
| Taxes: | $0.00 |
| Address: | 62 Stauffer Cres , Markham, L6B 1R1, Ontario |
| Lot Size: | 14.76 x 100.69 (Feet) |
| Directions/Cross Streets: | Donald Cousens Pkwy & Hwy 7 |
| Rooms: | 10 |
| Bedrooms: | 4 |
| Bedrooms +: | |
| Kitchens: | 1 |
| Family Room: | Y |
| Basement: | Unfinished |
| Approximatly Age: | New |
| Property Type: | Att/Row/Twnhouse |
| Style: | 3-Storey |
| Exterior: | Brick |
| Garage Type: | Attached |
| (Parking/)Drive: | Private |
| Drive Parking Spaces: | 1 |
| Pool: | None |
| Approximatly Age: | New |
| Approximatly Square Footage: | 2000-2500 |
| Property Features: | Hospital, Park, Public Transit, Rec Centre, School |
| Fireplace/Stove: | N |
| Heat Source: | Gas |
| Heat Type: | Forced Air |
| Central Air Conditioning: | Central Air |
| Laundry Level: | Main |
| Sewers: | Sewers |
| Water: | Municipal |
| Utilities-Cable: | A |
| Utilities-Hydro: | Y |
| Utilities-Gas: | Y |
| Utilities-Telephone: | N |
$
%
Years
This calculator is for demonstration purposes only. Always consult a professional
financial advisor before making personal financial decisions.
| Although the information displayed is believed to be accurate, no warranties or representations are made of any kind. |
| PIVOT REAL ESTATE GROUP |
|
|

Alex Mohseni-Khalesi
Sales Representative
Dir:
5199026300
Bus:
4167211500
| Book Showing | Email a Friend |
Jump To:
At a Glance:
| Type: | Freehold - Att/Row/Twnhouse |
| Area: | York |
| Municipality: | Markham |
| Neighbourhood: | Cornell |
| Style: | 3-Storey |
| Lot Size: | 14.76 x 100.69(Feet) |
| Approximate Age: | New |
| Beds: | 4 |
| Baths: | 4 |
| Fireplace: | N |
| Pool: | None |
Locatin Map:
Payment Calculator:
