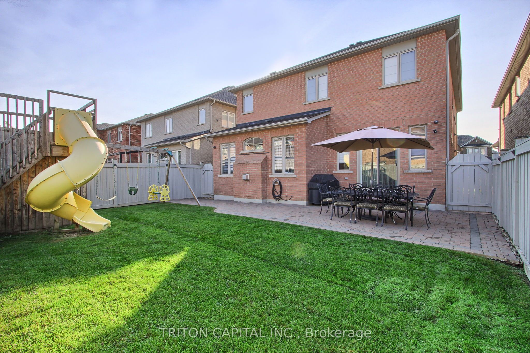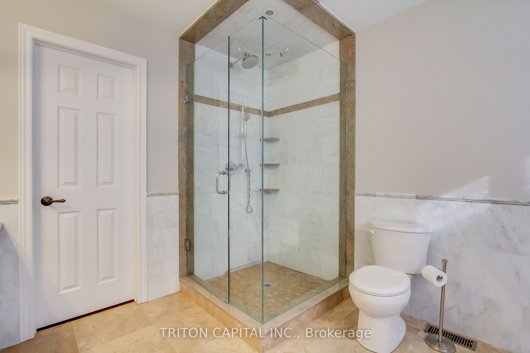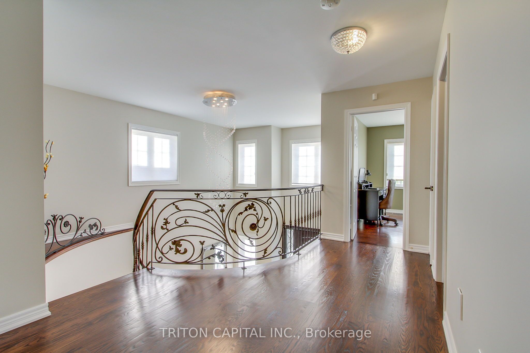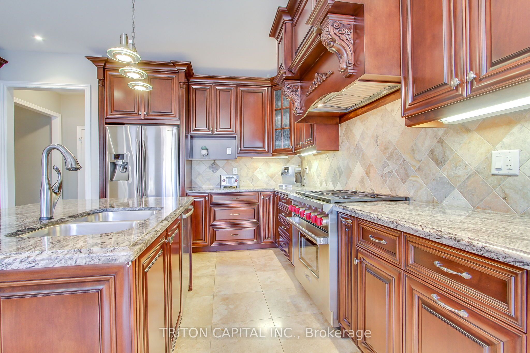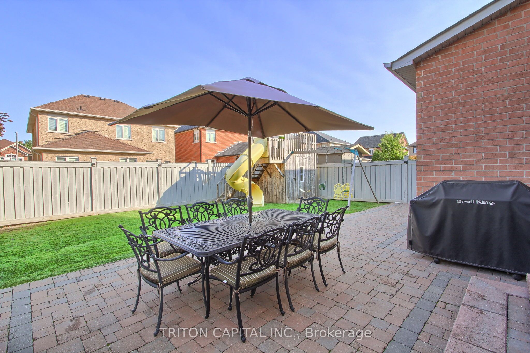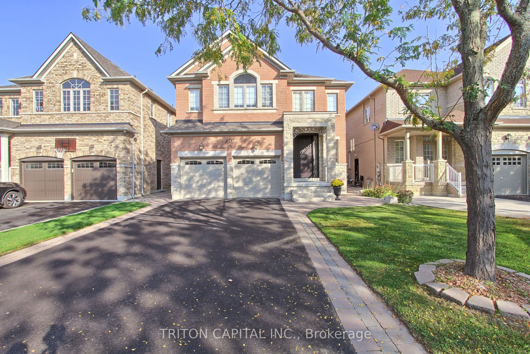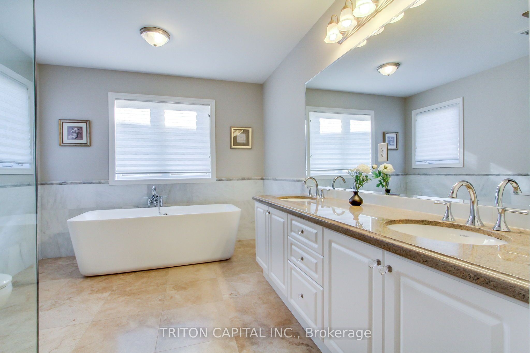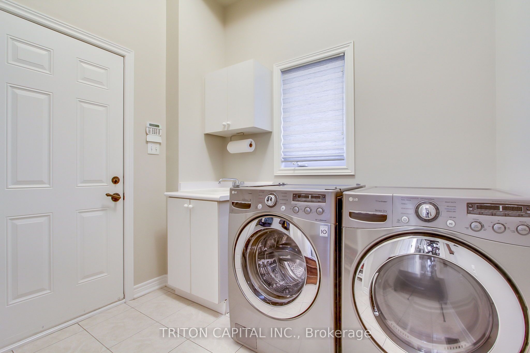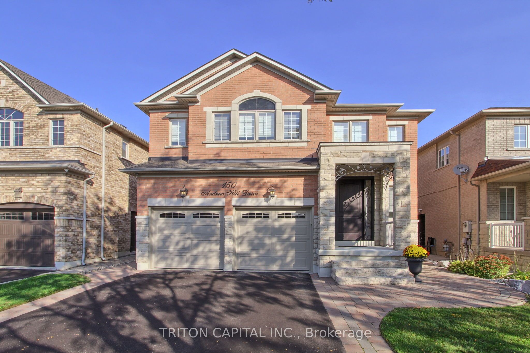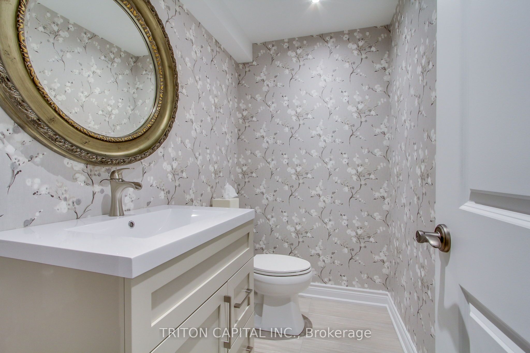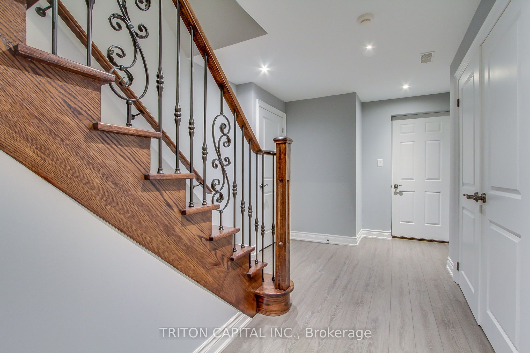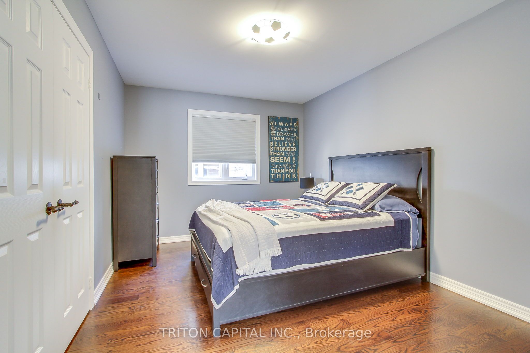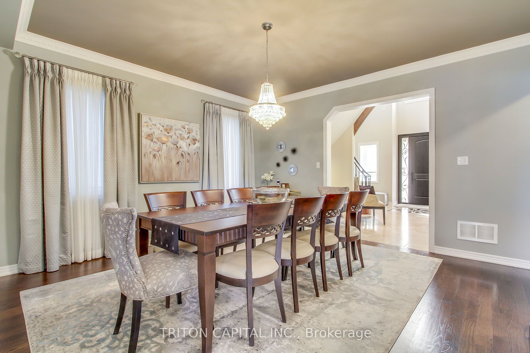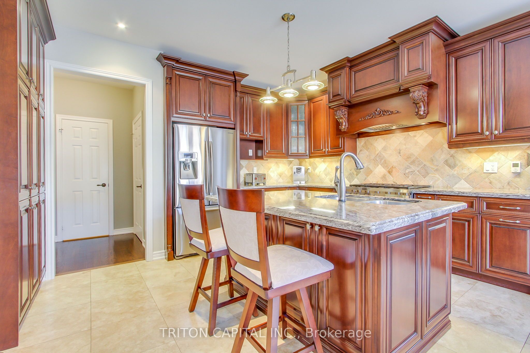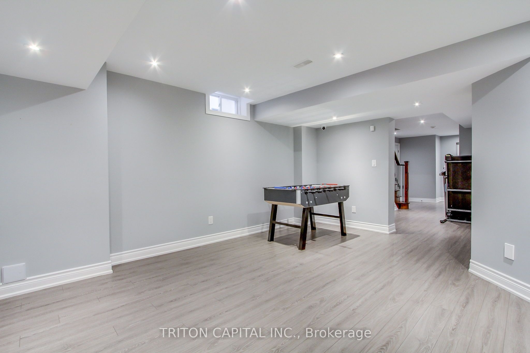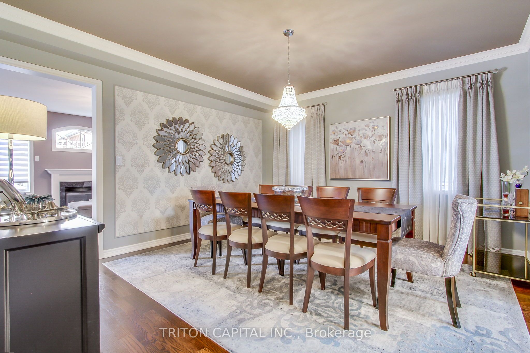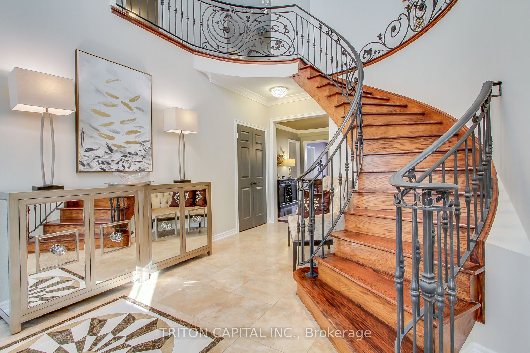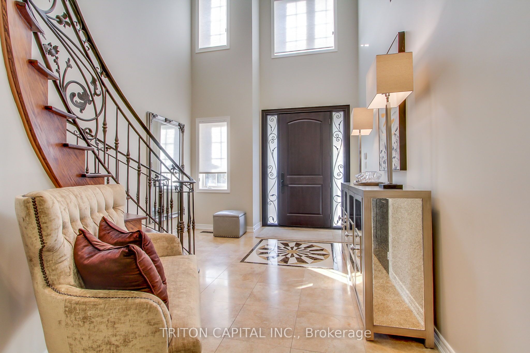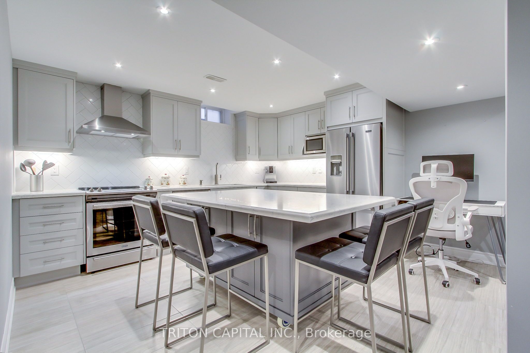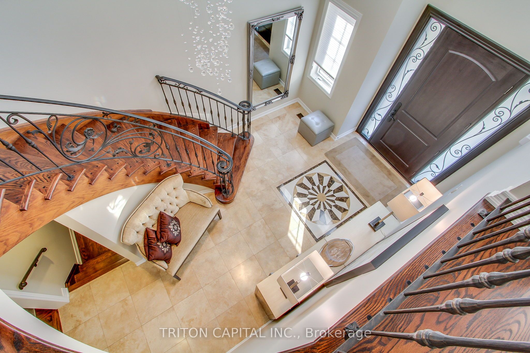$1,799,900
Available - For Sale
Listing ID: N9382690
150 Andrew Hill Dr , Vaughan, L4H 0G6, Ontario
| This Stunning Home is Located in a Highly Sought-after desirable Vellore Village neighbourhood of Vaughan. As you step inside, you are greeted by an inviting two storey foyer that leads to the open-concept main floor, filled with natural light and boasting seamless flow. 9' Ceiling at Main Floor, Hardwood Flooring throughout, The gourmet Kitchen is a chef's dream, featuring high-end stainless steel appliances, granite countertop, a large centre island with extended cabinets, backsplash and heated floors. Main floor laundry and access to the garage. The home offers separate living, dining and family rooms. Upstairs you will find four generously sized bedrooms: a primary bedroom with a luxurious Huge Primary with a 5 Pc Ensuite with heated flooring and His/Hers Walk in Closets. professionally finished basement with Kitchen, Rec room, bathroom and fireplace. Driveway without a sidewalk. Outdoor security cameras and Lighting. Close to HWY 400, Steps to Transit, Walking Distance to Schools, Parks, Shopping and More! |
| Extras: Stainless Steel Fridge, Stove, B/I Dishwasher, over the range Microwave. Washer/Dryer, Central Vacuum, AC, Garage Door Remote Opener. All Light Fixtures, Window Coverings, HWT(R) |
| Price | $1,799,900 |
| Taxes: | $6492.17 |
| Address: | 150 Andrew Hill Dr , Vaughan, L4H 0G6, Ontario |
| Lot Size: | 40.03 x 104.99 (Feet) |
| Directions/Cross Streets: | Weston Rd/Teston |
| Rooms: | 8 |
| Rooms +: | 2 |
| Bedrooms: | 4 |
| Bedrooms +: | |
| Kitchens: | 2 |
| Family Room: | Y |
| Basement: | Finished |
| Property Type: | Detached |
| Style: | 2-Storey |
| Exterior: | Brick, Stone |
| Garage Type: | Built-In |
| (Parking/)Drive: | Pvt Double |
| Drive Parking Spaces: | 4 |
| Pool: | None |
| Fireplace/Stove: | Y |
| Heat Source: | Gas |
| Heat Type: | Forced Air |
| Central Air Conditioning: | Central Air |
| Sewers: | Sewers |
| Water: | Municipal |
$
%
Years
This calculator is for demonstration purposes only. Always consult a professional
financial advisor before making personal financial decisions.
| Although the information displayed is believed to be accurate, no warranties or representations are made of any kind. |
| TRITON CAPITAL INC. |
|
|

Alex Mohseni-Khalesi
Sales Representative
Dir:
5199026300
Bus:
4167211500
| Virtual Tour | Book Showing | Email a Friend |
Jump To:
At a Glance:
| Type: | Freehold - Detached |
| Area: | York |
| Municipality: | Vaughan |
| Neighbourhood: | Vellore Village |
| Style: | 2-Storey |
| Lot Size: | 40.03 x 104.99(Feet) |
| Tax: | $6,492.17 |
| Beds: | 4 |
| Baths: | 5 |
| Fireplace: | Y |
| Pool: | None |
Locatin Map:
Payment Calculator:
