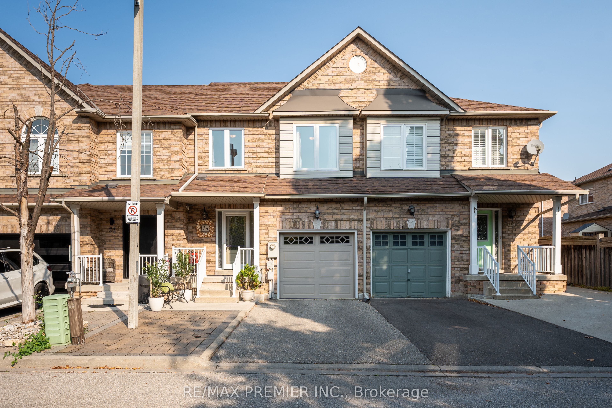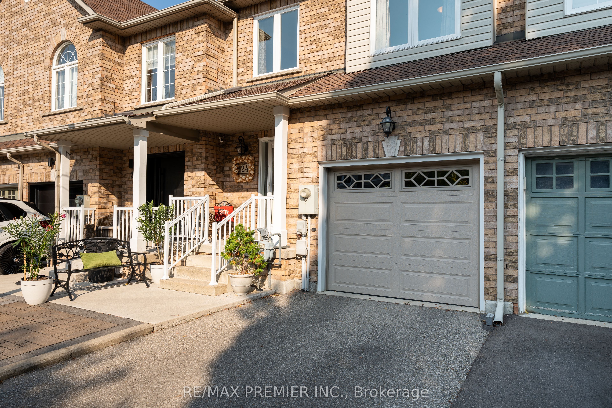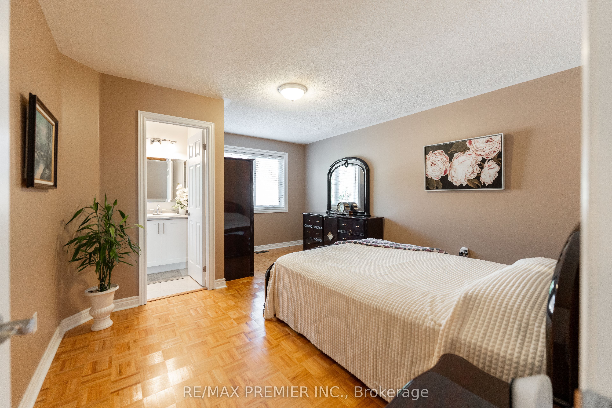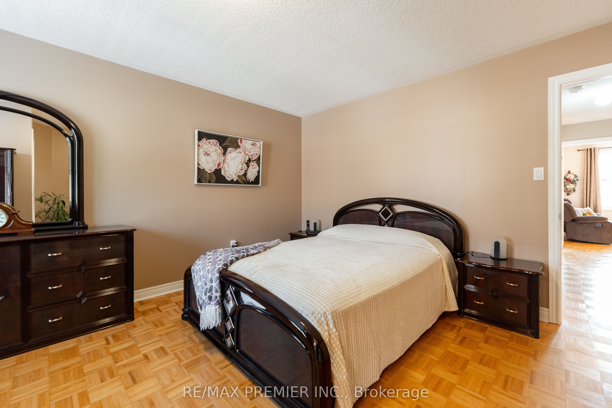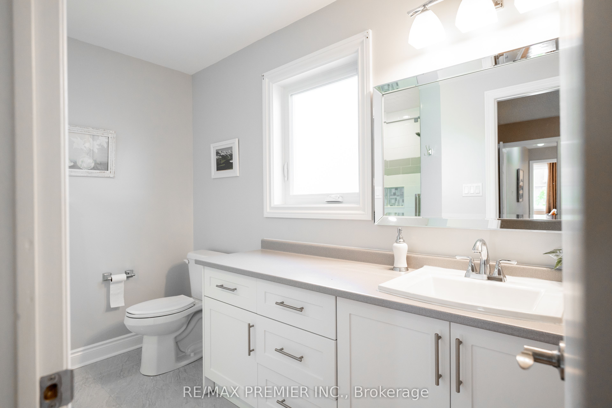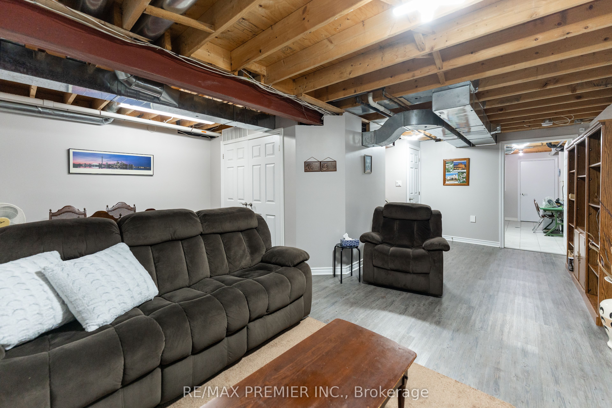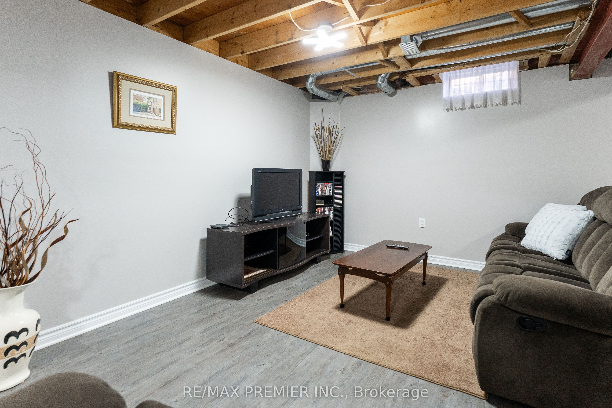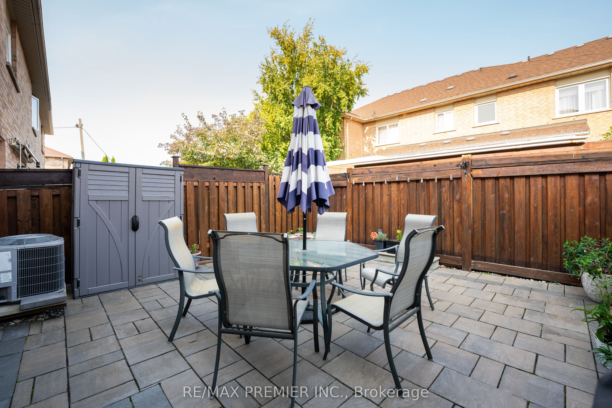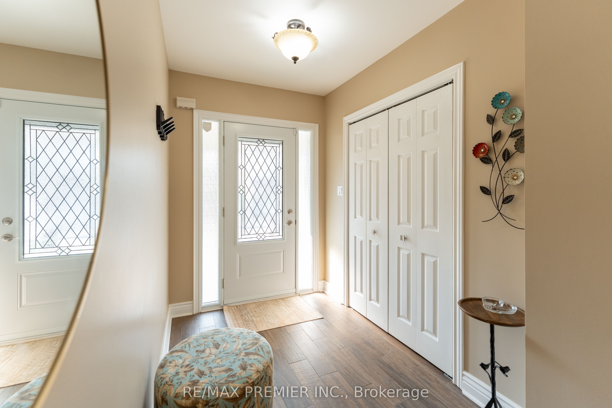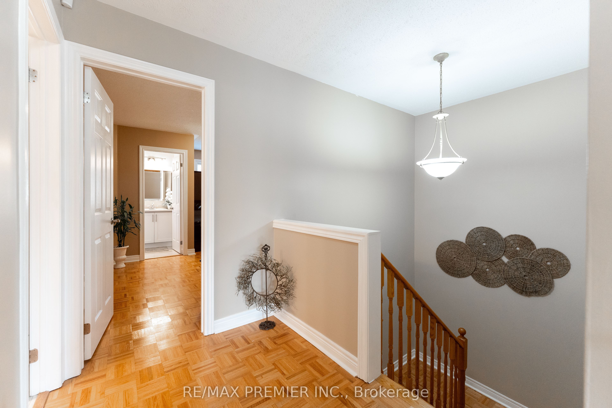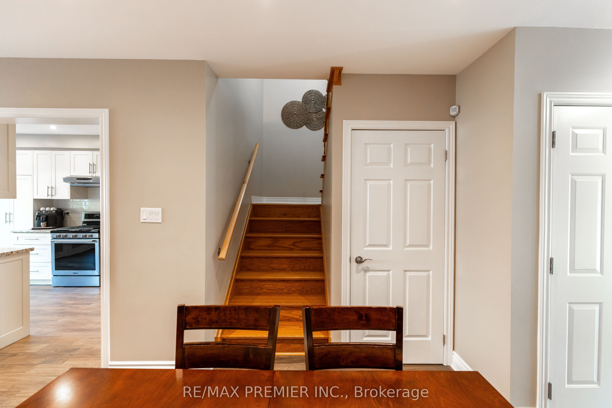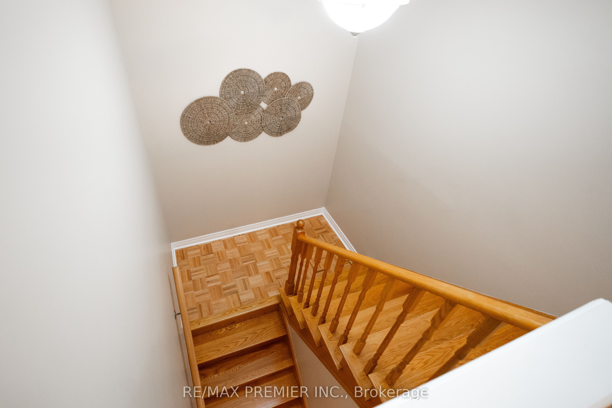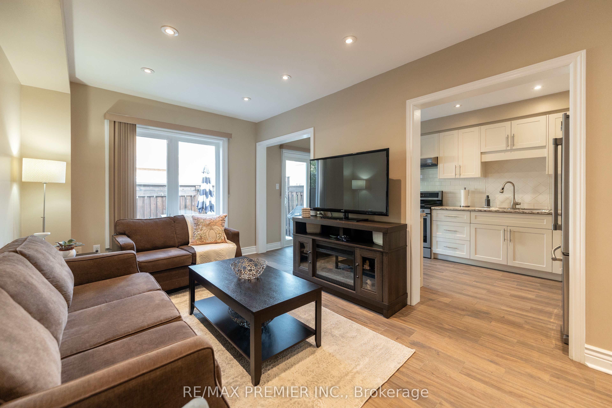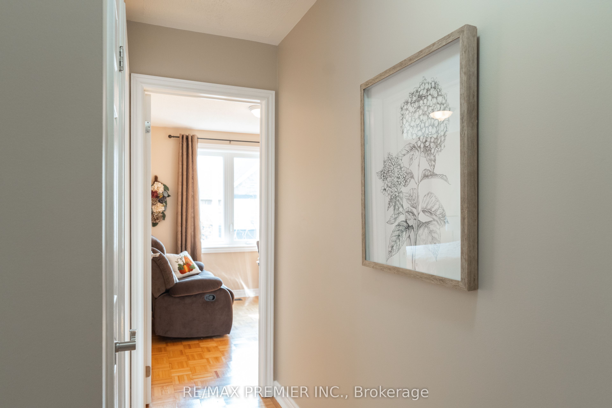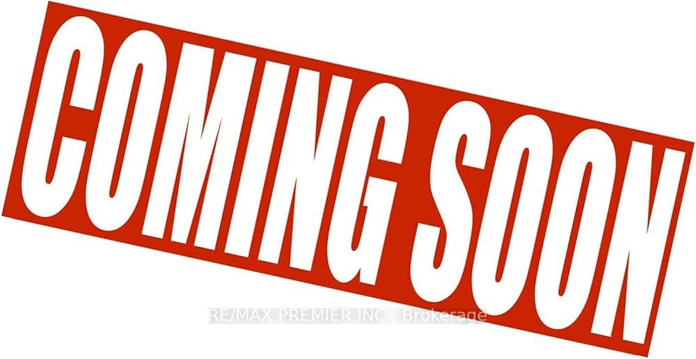$979,900
Available - For Sale
Listing ID: N9382805
103 Foxchase Ave , Unit 24, Vaughan, L4L 9K7, Ontario
| Welcome to your dream home, nestled in a peaceful cul-de-sac where the only thing louder than the birds chirping might be... silence! Perfect for families or anyone who cherishes a little tranquility, this meticulously maintained townhouse offers all the charm and convenience you could want. Boasting 3 spacious bedrooms, 3 bathrooms, and approximately 1,500 sq. ft. of pure comfort, this home is as practical as it is pretty. The primary bedroom is your personal retreat, complete with a 3-pc ensuite and a walk-in closet! Say goodbye to carpets and hello to easy living with brand-new windows (2023), an updated kitchen, baths, a fresh front door, garage door, and a finished basement that's perfect for movie nights or your future home gym. Hauling in Groceries? No problem. Thanks to the smart traditional layout, you'll skip the stairs and save your knees... they'll be forever grateful! Just a short stroll from parks, shops, restaurants, banks, and public transit.....this Woodbridge gem gives you the best of both worlds: serene suburban living with urban conveniences right at your fingertips. Truly a low-maintenance dream, this home is ready to move in...the only thing missing is you! |
| Price | $979,900 |
| Taxes: | $3718.93 |
| Address: | 103 Foxchase Ave , Unit 24, Vaughan, L4L 9K7, Ontario |
| Apt/Unit: | 24 |
| Directions/Cross Streets: | Hwy 7 and Weston Rd. |
| Rooms: | 7 |
| Bedrooms: | 3 |
| Bedrooms +: | |
| Kitchens: | 1 |
| Family Room: | N |
| Basement: | Finished |
| Property Type: | Att/Row/Twnhouse |
| Style: | 2-Storey |
| Exterior: | Brick |
| Garage Type: | Built-In |
| (Parking/)Drive: | Private |
| Drive Parking Spaces: | 1 |
| Pool: | None |
| Approximatly Square Footage: | 1500-2000 |
| Property Features: | Park, Place Of Worship, Public Transit, School |
| Fireplace/Stove: | N |
| Heat Source: | Gas |
| Heat Type: | Forced Air |
| Central Air Conditioning: | Central Air |
| Laundry Level: | Lower |
| Sewers: | Sewers |
| Water: | Municipal |
$
%
Years
This calculator is for demonstration purposes only. Always consult a professional
financial advisor before making personal financial decisions.
| Although the information displayed is believed to be accurate, no warranties or representations are made of any kind. |
| RE/MAX PREMIER INC. |
|
|

Alex Mohseni-Khalesi
Sales Representative
Dir:
5199026300
Bus:
4167211500
| Virtual Tour | Book Showing | Email a Friend |
Jump To:
At a Glance:
| Type: | Freehold - Att/Row/Twnhouse |
| Area: | York |
| Municipality: | Vaughan |
| Neighbourhood: | East Woodbridge |
| Style: | 2-Storey |
| Tax: | $3,718.93 |
| Beds: | 3 |
| Baths: | 3 |
| Fireplace: | N |
| Pool: | None |
Locatin Map:
Payment Calculator:
