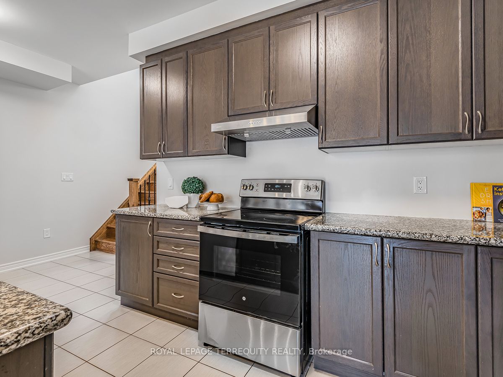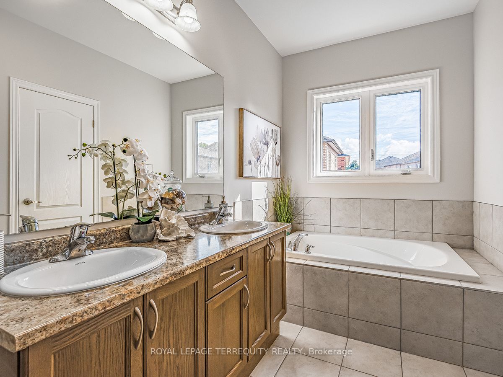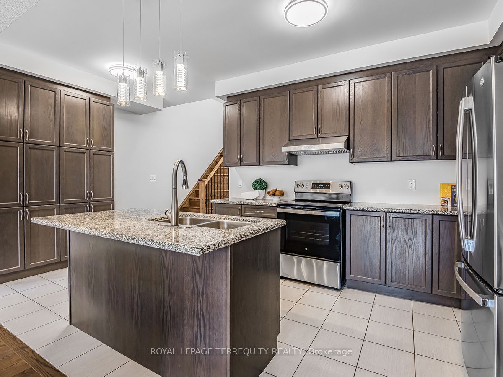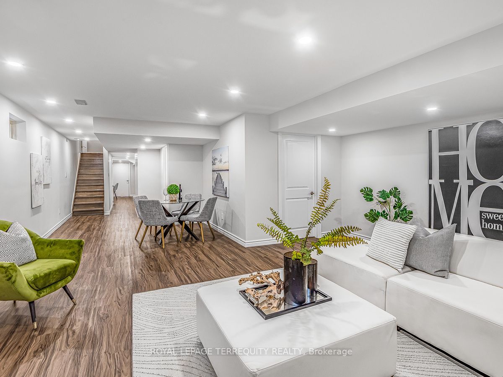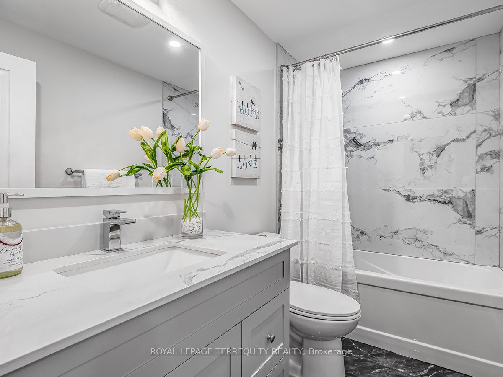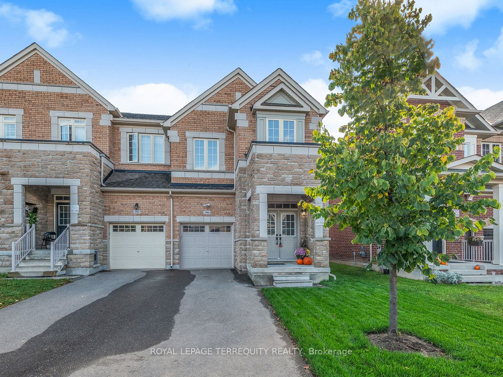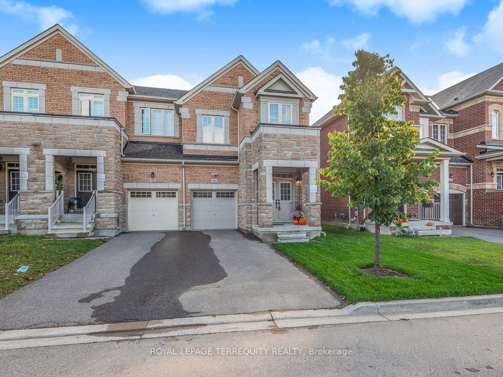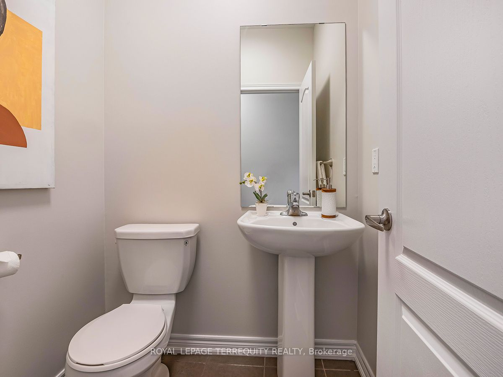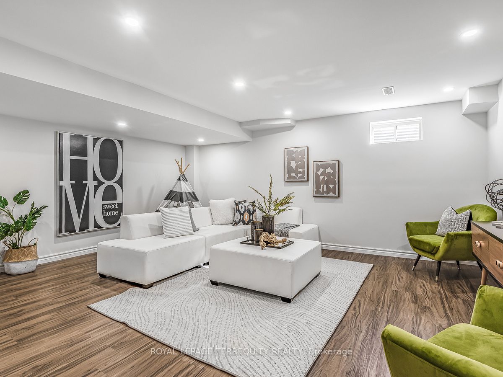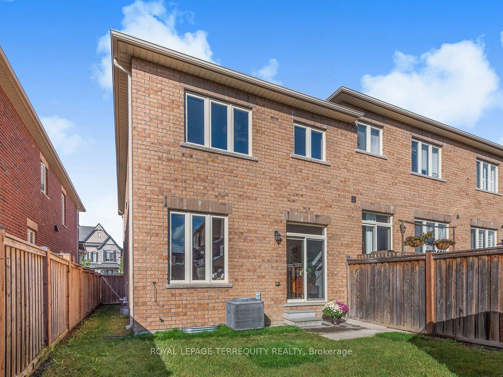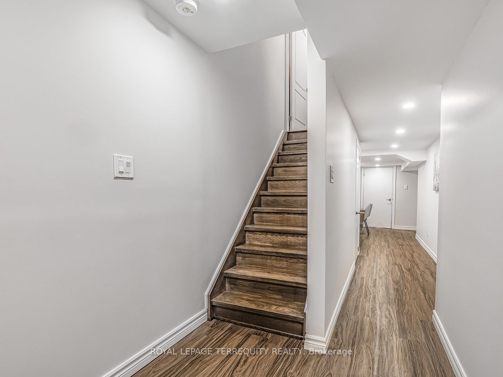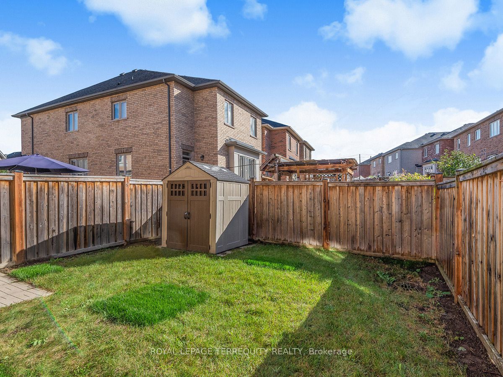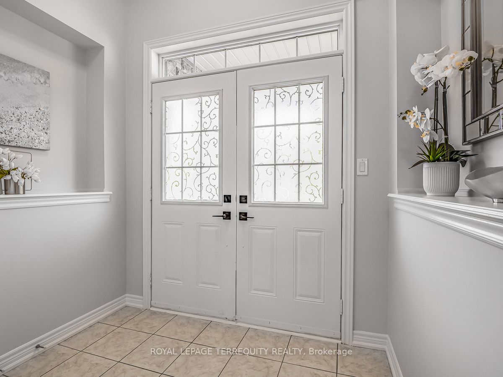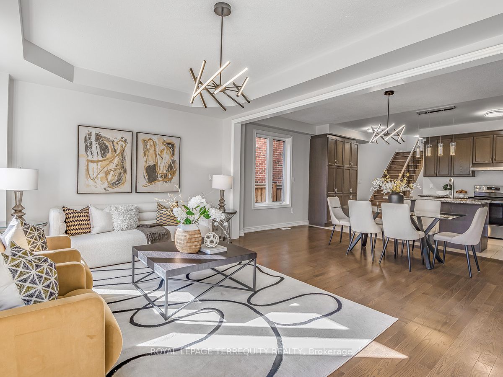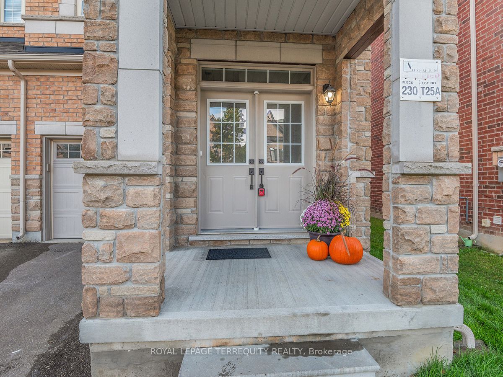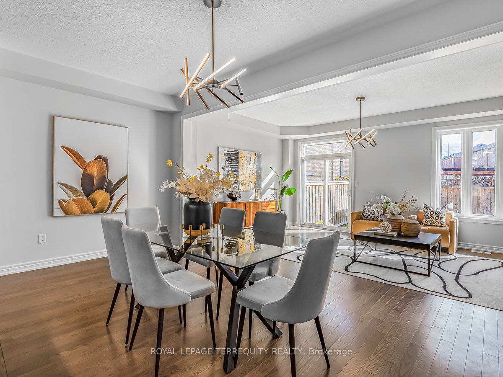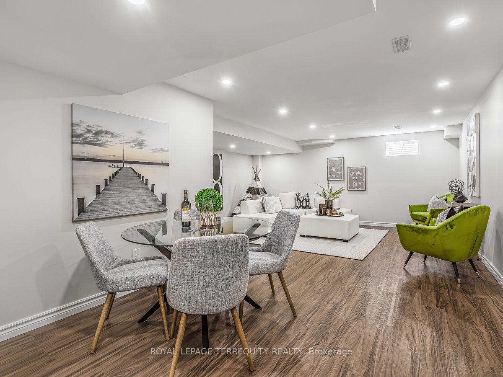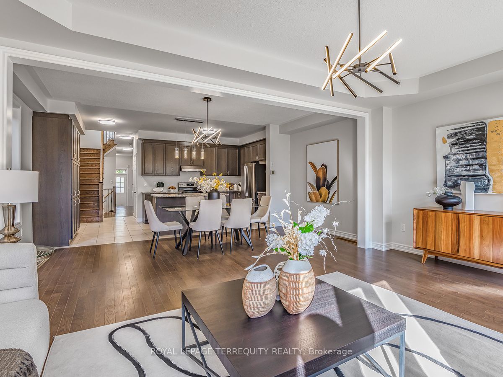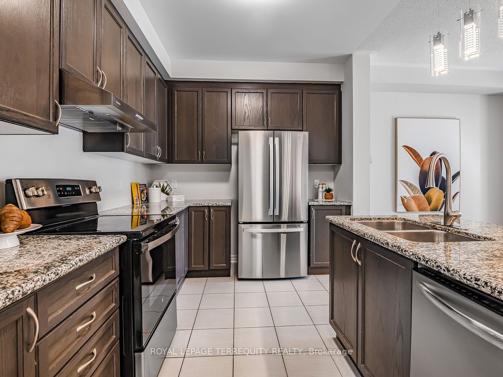$1,288,000
Available - For Sale
Listing ID: N9382900
386 Chouinard Way , Aurora, L4G 1A6, Ontario
| This beautifully renovated, open-concept end-unit modern townhome offers a spacious and contemporary living experience. Featuring 4 bedrooms and 4 bathrooms, this 7 year old, approximately 2800 sq ft home is perfect for a growing family or those who love extra space. The bright, professionally finished basement adds additional living space, ideal for a recreation room, home office and more. With stainless steel appliances, including a brand-new stove and refrigerator, and with sleek lighting throughout, this home blends style and function seamlessly. Situated in the highly sought after Aurora Trails neighbourhood, you'll just be steps from the brand new Whispering Pines Elementary school, Edward Coltham Park, trails and paths and have access to Highway 404, the Aurora Go Station and shopping nearby. Don't miss the chance to call this move-in ready gem your home. |
| Extras: Central Vac Rough-In throughout house. Cold room in basement. |
| Price | $1,288,000 |
| Taxes: | $5618.00 |
| Address: | 386 Chouinard Way , Aurora, L4G 1A6, Ontario |
| Lot Size: | 24.95 x 101.30 (Feet) |
| Directions/Cross Streets: | Leslie St. & Roy Harper Ave. |
| Rooms: | 8 |
| Rooms +: | 1 |
| Bedrooms: | 4 |
| Bedrooms +: | |
| Kitchens: | 1 |
| Family Room: | N |
| Basement: | Finished |
| Approximatly Age: | 6-15 |
| Property Type: | Att/Row/Twnhouse |
| Style: | 2-Storey |
| Exterior: | Brick, Stone |
| Garage Type: | Built-In |
| (Parking/)Drive: | Private |
| Drive Parking Spaces: | 2 |
| Pool: | None |
| Approximatly Age: | 6-15 |
| Approximatly Square Footage: | 2500-3000 |
| Fireplace/Stove: | N |
| Heat Source: | Gas |
| Heat Type: | Forced Air |
| Central Air Conditioning: | Central Air |
| Laundry Level: | Upper |
| Elevator Lift: | N |
| Sewers: | Sewers |
| Water: | Municipal |
$
%
Years
This calculator is for demonstration purposes only. Always consult a professional
financial advisor before making personal financial decisions.
| Although the information displayed is believed to be accurate, no warranties or representations are made of any kind. |
| ROYAL LEPAGE TERREQUITY REALTY |
|
|

Alex Mohseni-Khalesi
Sales Representative
Dir:
5199026300
Bus:
4167211500
| Virtual Tour | Book Showing | Email a Friend |
Jump To:
At a Glance:
| Type: | Freehold - Att/Row/Twnhouse |
| Area: | York |
| Municipality: | Aurora |
| Neighbourhood: | Rural Aurora |
| Style: | 2-Storey |
| Lot Size: | 24.95 x 101.30(Feet) |
| Approximate Age: | 6-15 |
| Tax: | $5,618 |
| Beds: | 4 |
| Baths: | 4 |
| Fireplace: | N |
| Pool: | None |
Locatin Map:
Payment Calculator:
