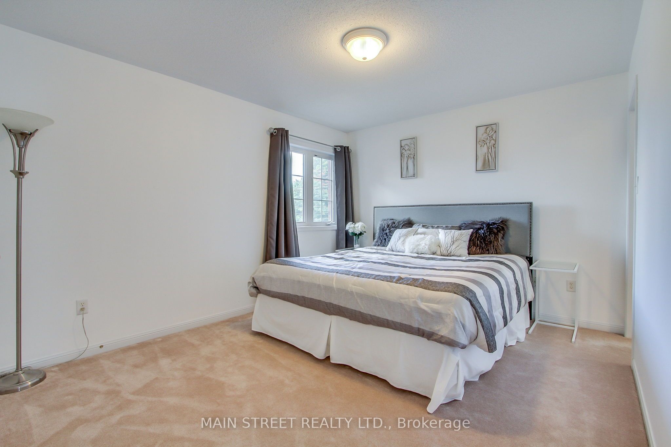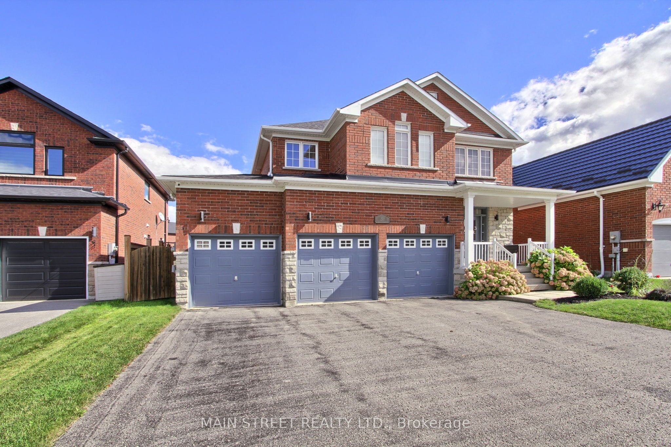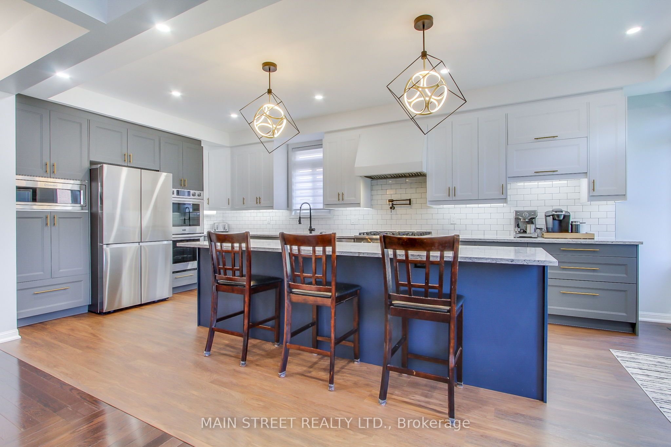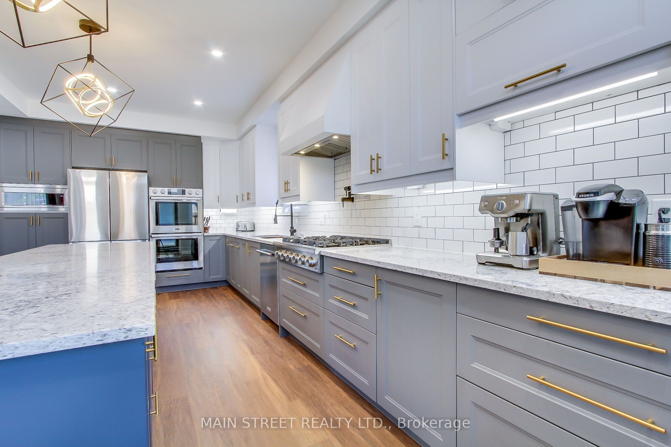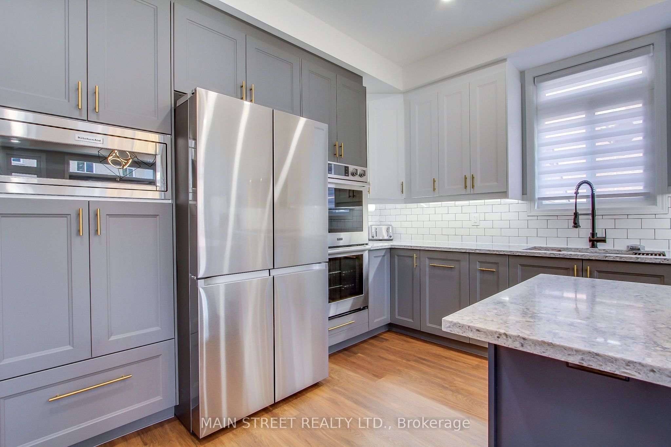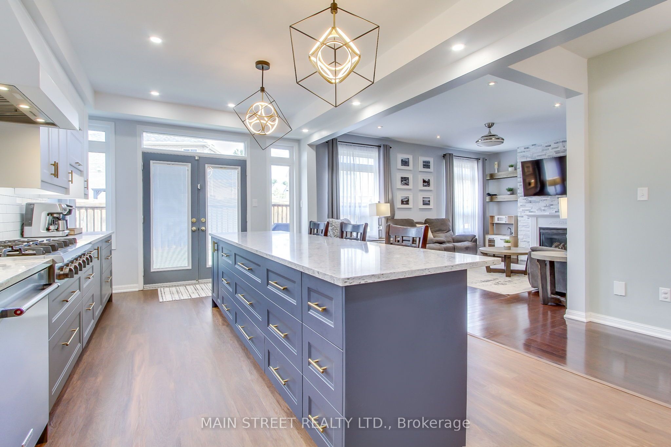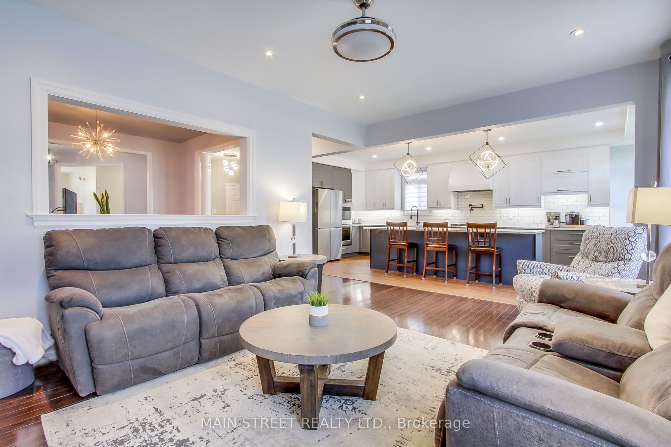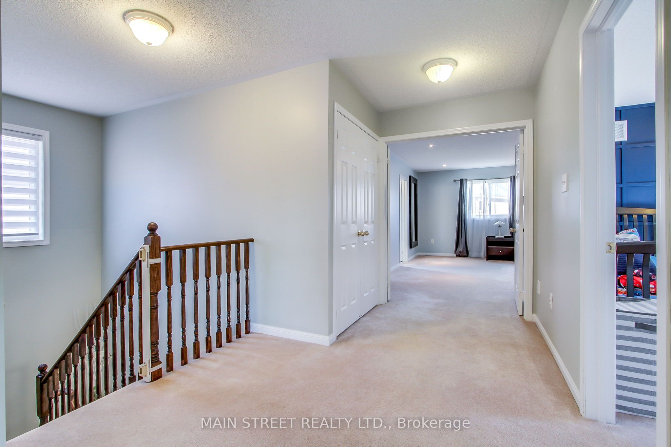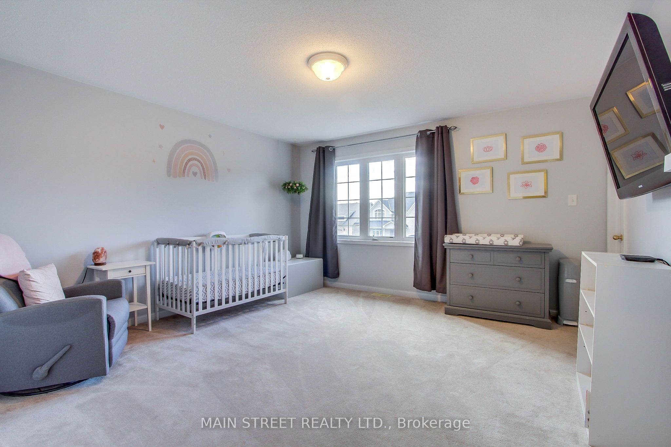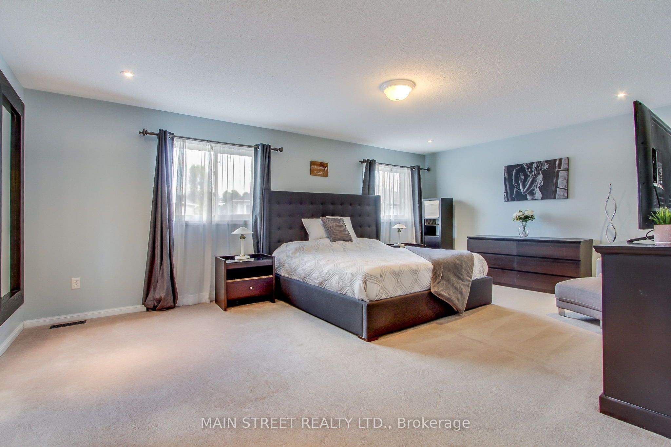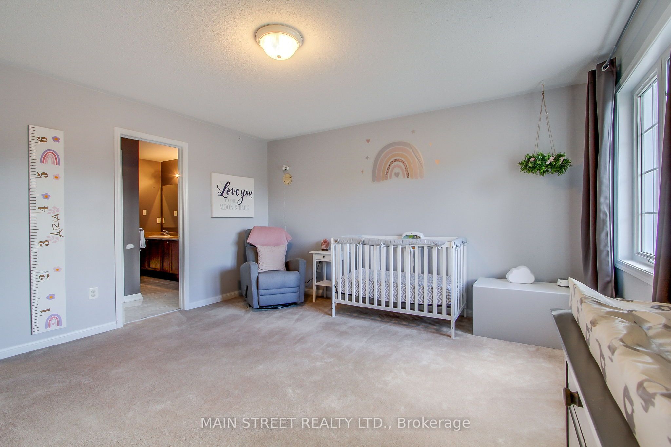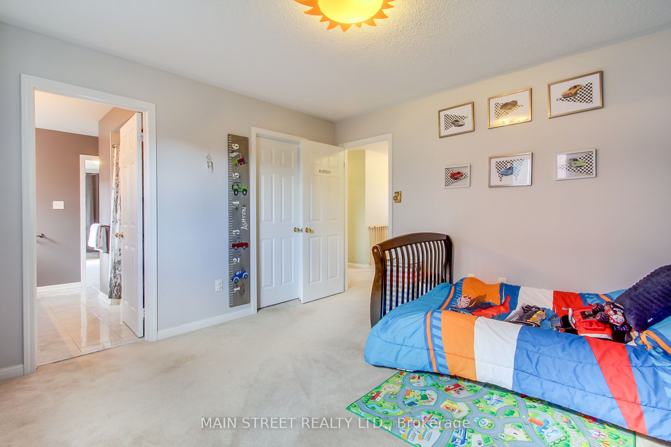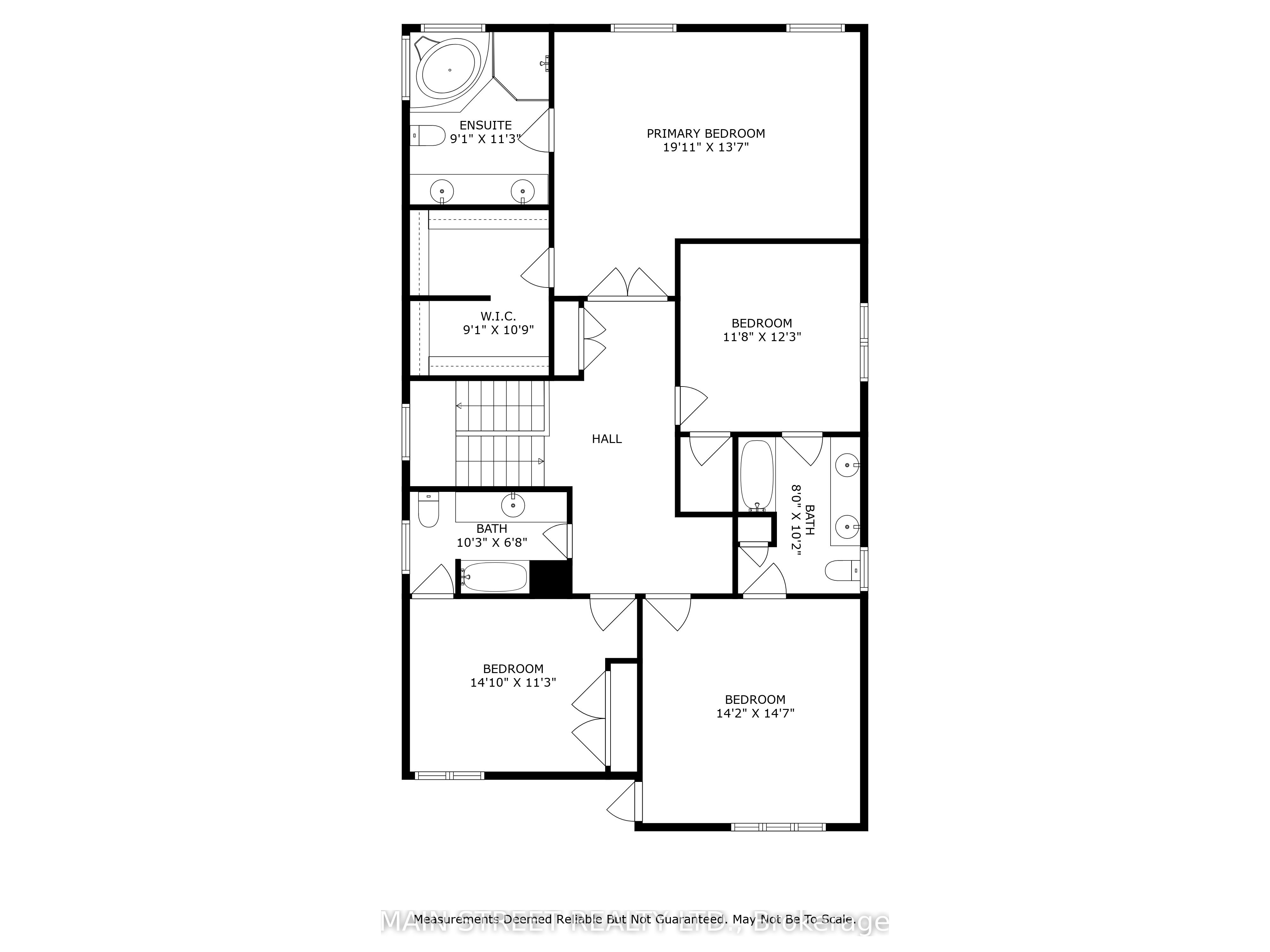$1,129,000
Available - For Sale
Listing ID: S9379922
169 The Queensway , Barrie, L4M 0B5, Ontario
| Welcome to 169 The Queensway, This beautiful 4 bedroom home features 4 washrooms and a spacious 3 car garage with Swiss Trax flooring for any car lover or need room for the toys. Step inside to discover your brand new updated kitchen, complete with a massive island, double oven, built-in microwave, 6 Burner Gas Stove, Workstation Sink, and a convenient pot filler - a dream come true for any chef. The open concept main floor seamlessly flows into the living spaces, offering a perfect setting for entertaining or relaxing. Enjoy the picturesque views of the beautiful backyard, providing ample space for outdoor activities and gatherings. Upstairs, you'll find 4 generous size bedrooms, each accompanied by an en suite or semi en suite bathroom for added convenience and privacy. This home is ideally located close to downtown, highway access, and Lake Simcoe, offering the best of all worlds in terms of convenience and lifestyle. Don't miss the opportunity to make this delightful property your new home sweet home in Barrie! |
| Price | $1,129,000 |
| Taxes: | $6507.54 |
| Address: | 169 The Queensway , Barrie, L4M 0B5, Ontario |
| Lot Size: | 50.33 x 111.55 (Feet) |
| Directions/Cross Streets: | YONGE TO EAST ON BIG BAY POINT TO THE QUEENSWAY |
| Rooms: | 8 |
| Rooms +: | 0 |
| Bedrooms: | 4 |
| Bedrooms +: | 0 |
| Kitchens: | 1 |
| Kitchens +: | 0 |
| Family Room: | Y |
| Basement: | Full, Unfinished |
| Approximatly Age: | 6-15 |
| Property Type: | Detached |
| Style: | 2-Storey |
| Exterior: | Brick, Stone |
| Garage Type: | Attached |
| (Parking/)Drive: | Other |
| Drive Parking Spaces: | 3 |
| Pool: | None |
| Approximatly Age: | 6-15 |
| Fireplace/Stove: | Y |
| Heat Source: | Gas |
| Heat Type: | Forced Air |
| Central Air Conditioning: | Central Air |
| Sewers: | Sewers |
| Water: | Municipal |
$
%
Years
This calculator is for demonstration purposes only. Always consult a professional
financial advisor before making personal financial decisions.
| Although the information displayed is believed to be accurate, no warranties or representations are made of any kind. |
| MAIN STREET REALTY LTD. |
|
|

Alex Mohseni-Khalesi
Sales Representative
Dir:
5199026300
Bus:
4167211500
| Virtual Tour | Book Showing | Email a Friend |
Jump To:
At a Glance:
| Type: | Freehold - Detached |
| Area: | Simcoe |
| Municipality: | Barrie |
| Neighbourhood: | Innis-Shore |
| Style: | 2-Storey |
| Lot Size: | 50.33 x 111.55(Feet) |
| Approximate Age: | 6-15 |
| Tax: | $6,507.54 |
| Beds: | 4 |
| Baths: | 4 |
| Fireplace: | Y |
| Pool: | None |
Locatin Map:
Payment Calculator:
