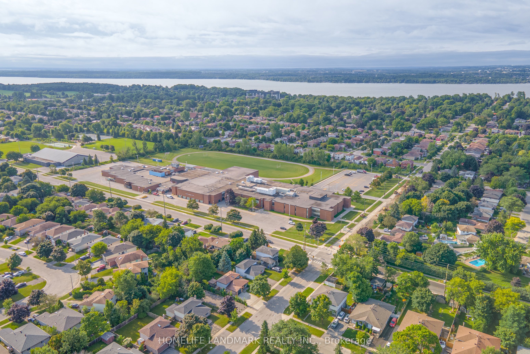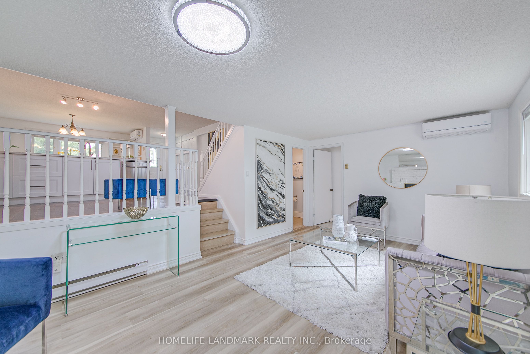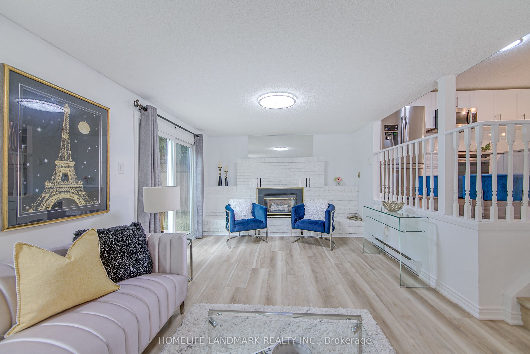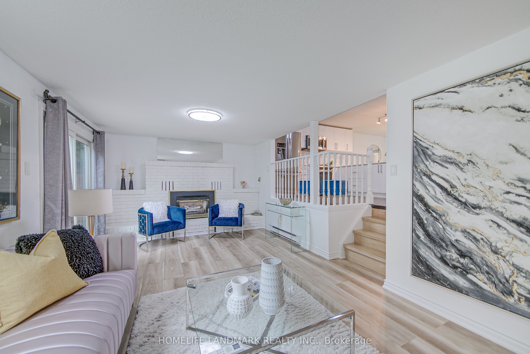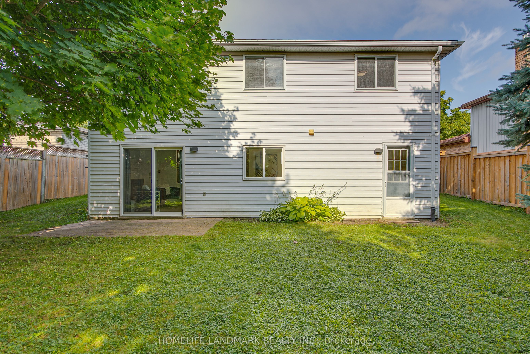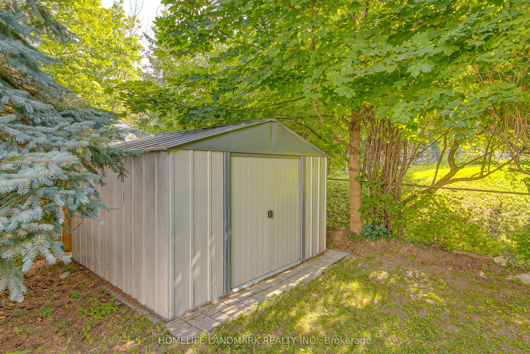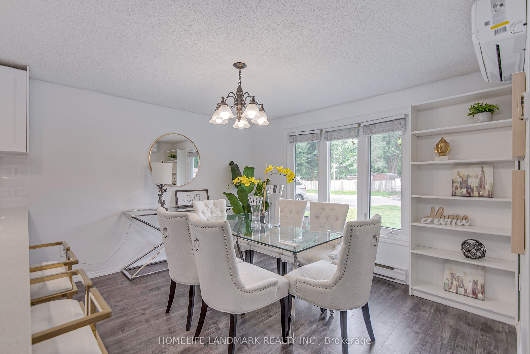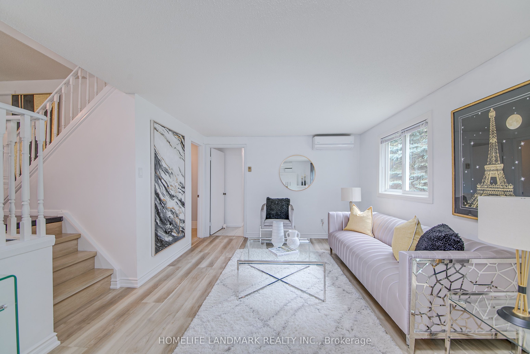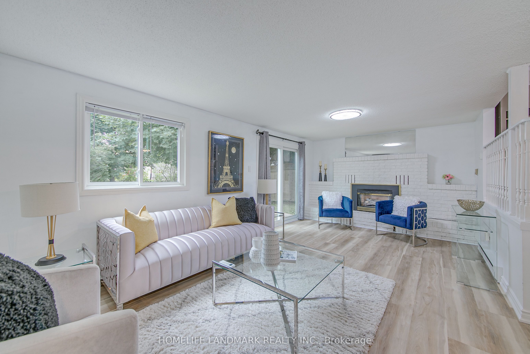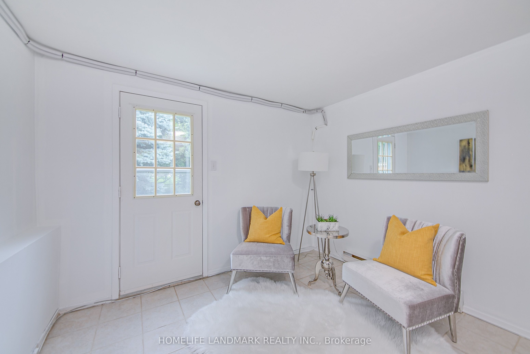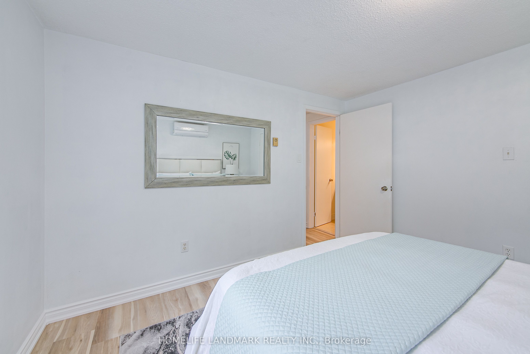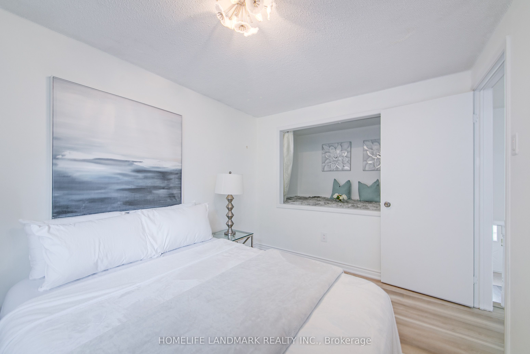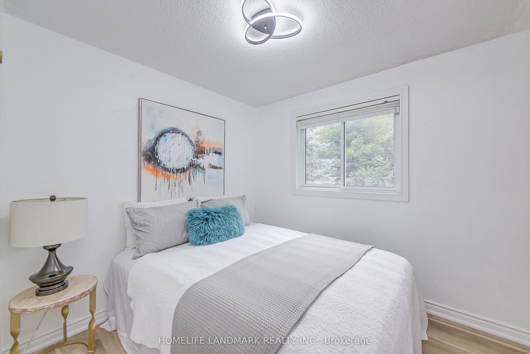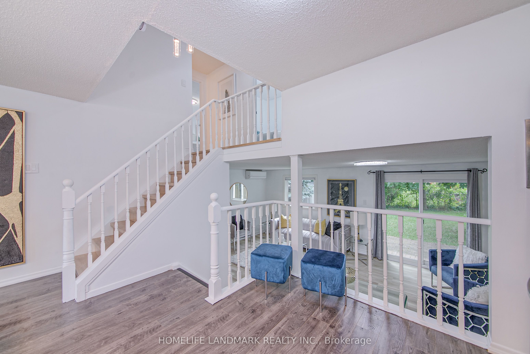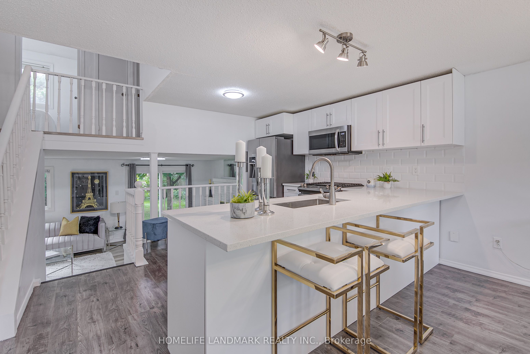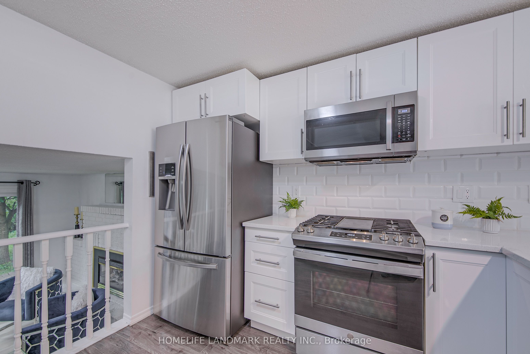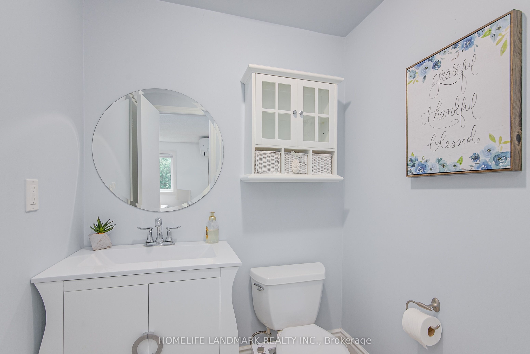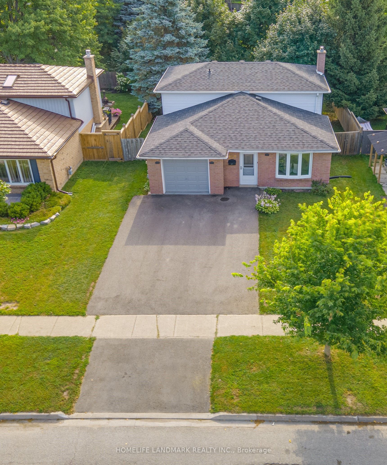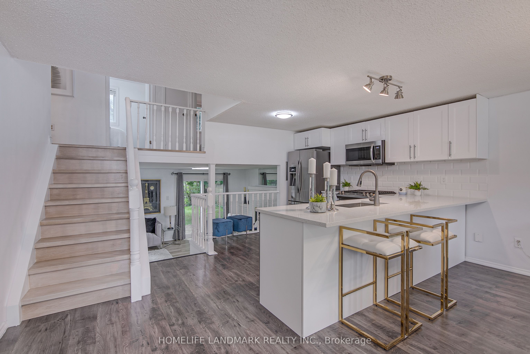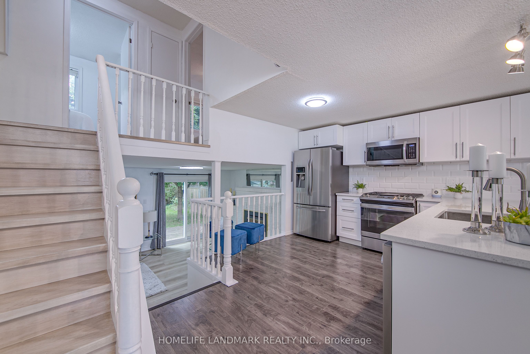$675,000
Available - For Sale
Listing ID: S9382500
277 Nelson St , Barrie, L4M 5P6, Ontario
| Don't miss out on this great opportunity to own a lovely and affordable updated home! This beautiful home ideally located in Barrie's desirable North East end. Walking distance to Georgian College, high shcool and elementary school. Close to lake, RVH hospital, shopping plaza, HWY 400 exit, and other amenities. A 3-level back-split layout features an open and bright kitchen/dining area that is perfect for entertaining, and flows nicely into the lower level living room with cozy gas fireplace. Walk out from there into a private, mature treed backyard. Bathroom in-floor heating! Primary bedroom with walk-in closet. Inside entry from garage. Gas stove! $$$ spent on upgrades.Second and Lower level flooring with stairs 2024. Kitchen renovation 2023. New kitchen appliances 2023. New extended driveway 2023. Squirrel protection life time warranty 2022. Senville heating and cooling system 2021. Backyard shed 2021. BBQ hookup 2021. Light fixture and smart switches 2020. Shingles 2020. |
| Price | $675,000 |
| Taxes: | $3587.00 |
| Address: | 277 Nelson St , Barrie, L4M 5P6, Ontario |
| Lot Size: | 49.20 x 100.00 (Feet) |
| Directions/Cross Streets: | Grove St & Nelson St |
| Rooms: | 5 |
| Rooms +: | 2 |
| Bedrooms: | 3 |
| Bedrooms +: | |
| Kitchens: | 1 |
| Family Room: | N |
| Basement: | W/O |
| Approximatly Age: | 31-50 |
| Property Type: | Detached |
| Style: | Backsplit 3 |
| Exterior: | Alum Siding, Brick Front |
| Garage Type: | Attached |
| (Parking/)Drive: | Private |
| Drive Parking Spaces: | 3 |
| Pool: | None |
| Approximatly Age: | 31-50 |
| Approximatly Square Footage: | 1100-1500 |
| Fireplace/Stove: | Y |
| Heat Source: | Electric |
| Heat Type: | Heat Pump |
| Central Air Conditioning: | Wall Unit |
| Sewers: | Sewers |
| Water: | Municipal |
$
%
Years
This calculator is for demonstration purposes only. Always consult a professional
financial advisor before making personal financial decisions.
| Although the information displayed is believed to be accurate, no warranties or representations are made of any kind. |
| HOMELIFE LANDMARK REALTY INC. |
|
|

Alex Mohseni-Khalesi
Sales Representative
Dir:
5199026300
Bus:
4167211500
| Virtual Tour | Book Showing | Email a Friend |
Jump To:
At a Glance:
| Type: | Freehold - Detached |
| Area: | Simcoe |
| Municipality: | Barrie |
| Neighbourhood: | Grove East |
| Style: | Backsplit 3 |
| Lot Size: | 49.20 x 100.00(Feet) |
| Approximate Age: | 31-50 |
| Tax: | $3,587 |
| Beds: | 3 |
| Baths: | 2 |
| Fireplace: | Y |
| Pool: | None |
Locatin Map:
Payment Calculator:
