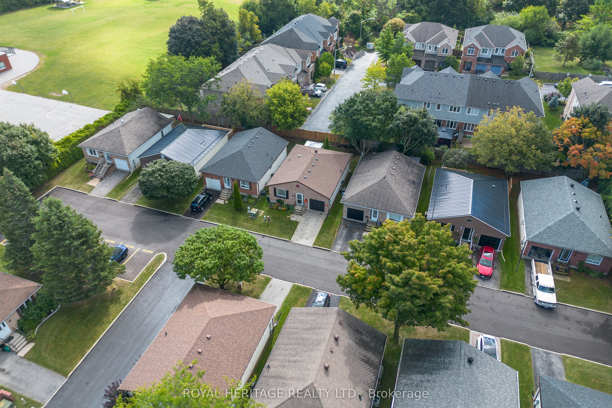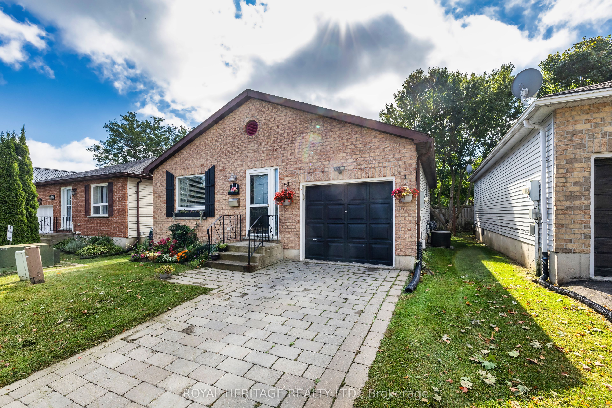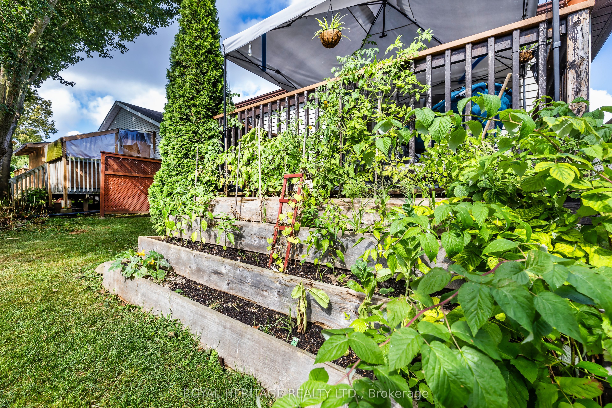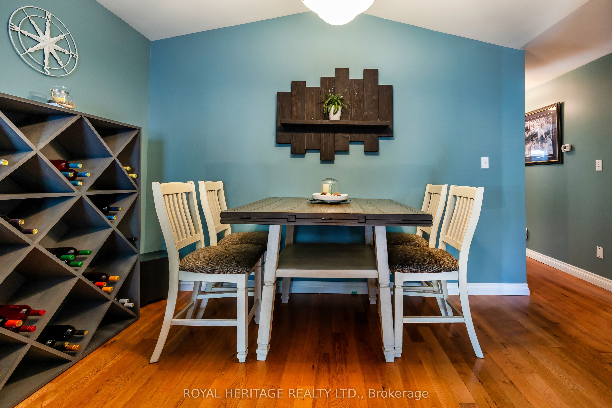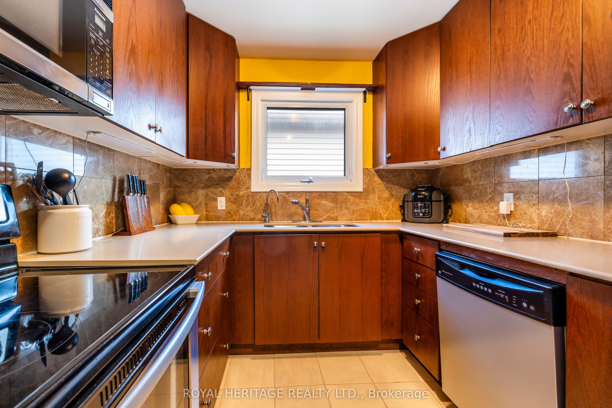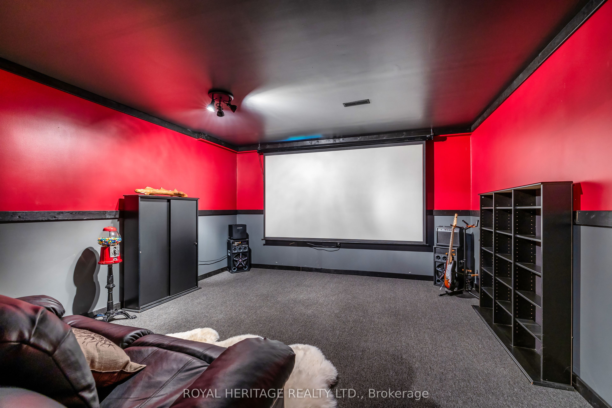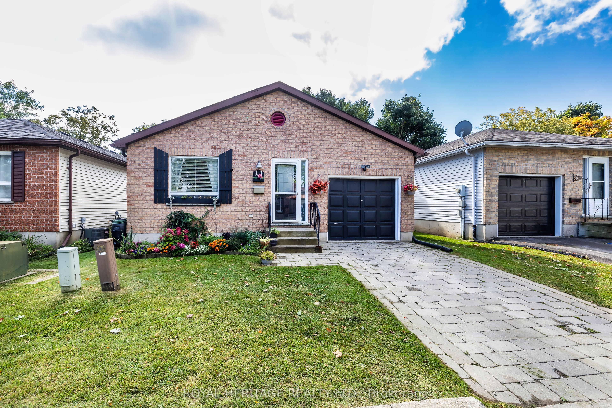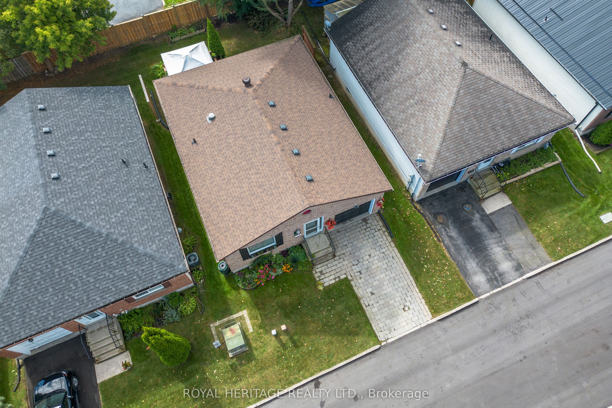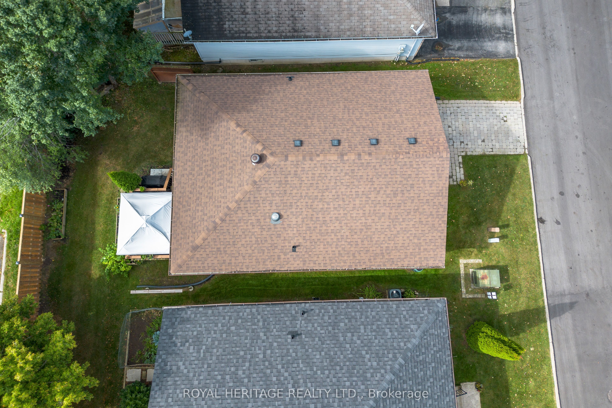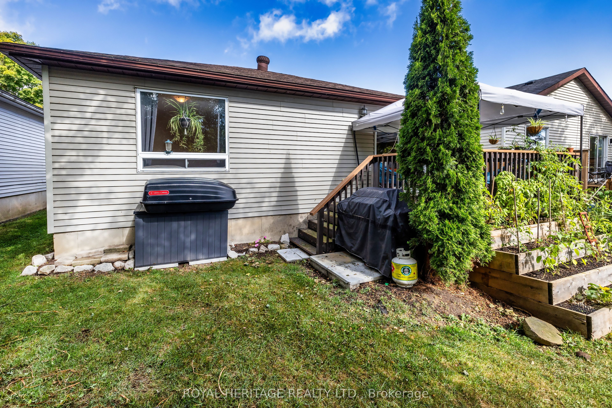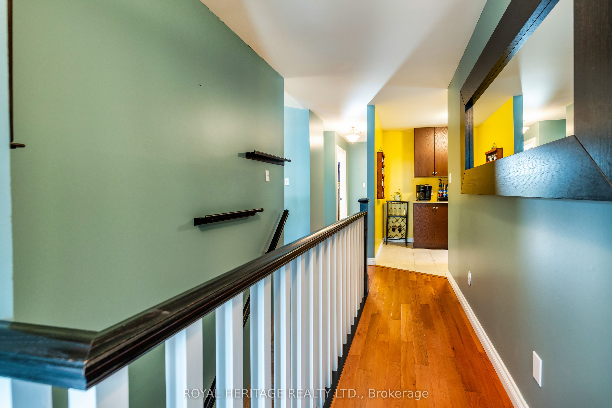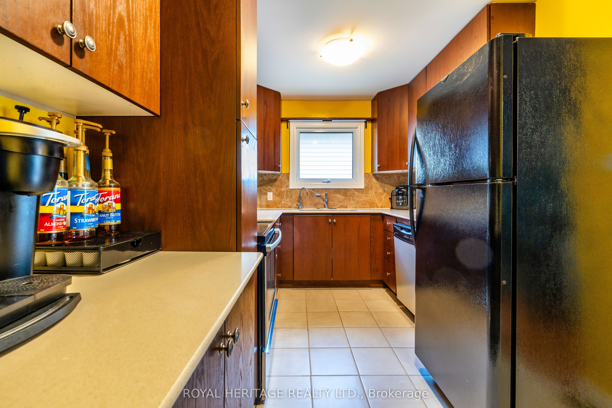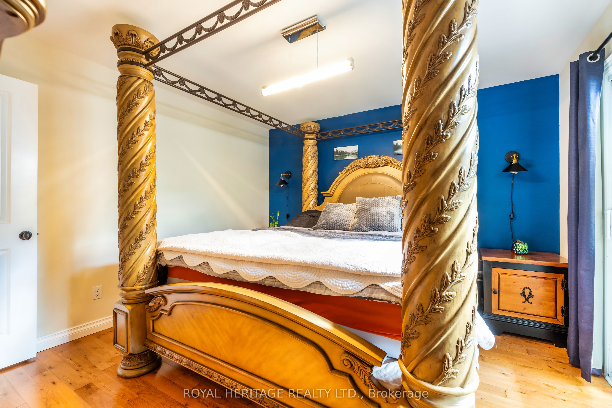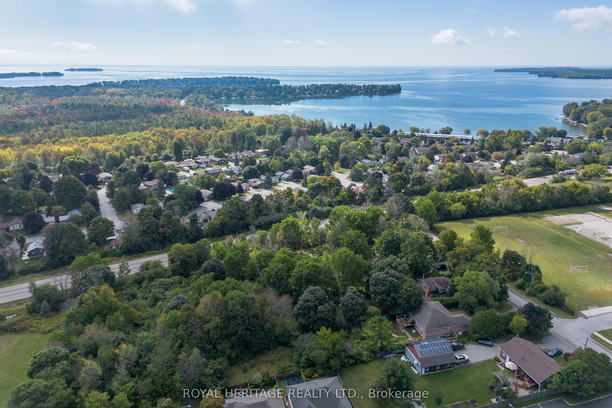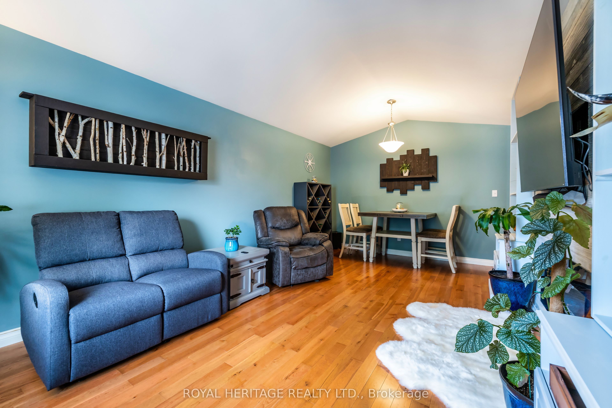$599,900
Available - For Sale
Listing ID: S9382728
231 Oxford St , Unit 11, Orillia, L3V 7S6, Ontario
| WELCOME TO 231 OXFORD STREET in the heart of Simcoe's Lake District and Urban living ORILLIA. This tastefully designed and meticulously maintained detached bungalow, located in the highly sought-after Orillia South Ward, offers an affordable retirement opportunity without compromising on comfort or style. Nestled within a quiet, small condominium complex, this home provides a peaceful and maintenance-free lifestyle. With incredibly low condo fees of just $259 a month, you can say goodbye to the hassle of shoveling snow or cutting grass, and instead focus on enjoying the modern upgrades this home has to offer. The bungalow features a beautifully updated kitchen, vaulted ceilings, and an open-concept living and dining area, perfect for entertaining or relaxing. 2 Spacious bedrooms with a separate walkout from the primary bedroom that spills over onto the back deck to private backyard. The convenience of attached single car garage with door opener, adds to the appeal, with additional parking space in driveway; one vehicle in the garage and one just outside. Located in the desirable south end of Orillia, you'll be close to Tudhope Park, the beach at Lake Couchiching, Lake Simcoe near by, and plenty of boutique shops and shopping! With easy access to major highways, including Highway 11 and Highway 12, this location is ideal for those seeking convenience. Rarely do these bungalows become available, and this one, lovingly cared for and upgraded, truly shows its value. Enjoy private barbecues on your back deck and take advantage with ample visitor parking. The home boasts a beautiful brick facade complemented by vinyl siding, making it both charming and low-maintenance. Its a perfect blend of style, comfort, and convenience. Easy Hwy access (hwy 11 and hwy 12), convenient and quiet. Book your showing today! This one won't last. |
| Price | $599,900 |
| Taxes: | $2700.00 |
| Assessment: | $187000 |
| Assessment Year: | 2024 |
| Address: | 231 Oxford St , Unit 11, Orillia, L3V 7S6, Ontario |
| Apt/Unit: | 11 |
| Lot Size: | 25.00 x 70.00 (Feet) |
| Directions/Cross Streets: | REGENT AND OXFORD |
| Rooms: | 8 |
| Rooms +: | 1 |
| Bedrooms: | 2 |
| Bedrooms +: | 1 |
| Kitchens: | 1 |
| Family Room: | Y |
| Basement: | Finished |
| Approximatly Age: | 16-30 |
| Property Type: | Detached |
| Style: | Bungalow |
| Exterior: | Brick Front, Vinyl Siding |
| Garage Type: | Attached |
| (Parking/)Drive: | Private |
| Drive Parking Spaces: | 1 |
| Pool: | None |
| Approximatly Age: | 16-30 |
| Approximatly Square Footage: | 1100-1500 |
| Property Features: | Lake Access, Place Of Worship, Public Transit, Rec Centre, School, Wooded/Treed |
| Fireplace/Stove: | Y |
| Heat Source: | Gas |
| Heat Type: | Forced Air |
| Central Air Conditioning: | Central Air |
| Laundry Level: | Lower |
| Elevator Lift: | N |
| Sewers: | Sewers |
| Water: | Municipal |
$
%
Years
This calculator is for demonstration purposes only. Always consult a professional
financial advisor before making personal financial decisions.
| Although the information displayed is believed to be accurate, no warranties or representations are made of any kind. |
| ROYAL HERITAGE REALTY LTD. |
|
|

Alex Mohseni-Khalesi
Sales Representative
Dir:
5199026300
Bus:
4167211500
| Book Showing | Email a Friend |
Jump To:
At a Glance:
| Type: | Freehold - Detached |
| Area: | Simcoe |
| Municipality: | Orillia |
| Neighbourhood: | Orillia |
| Style: | Bungalow |
| Lot Size: | 25.00 x 70.00(Feet) |
| Approximate Age: | 16-30 |
| Tax: | $2,700 |
| Beds: | 2+1 |
| Baths: | 1 |
| Fireplace: | Y |
| Pool: | None |
Locatin Map:
Payment Calculator:
