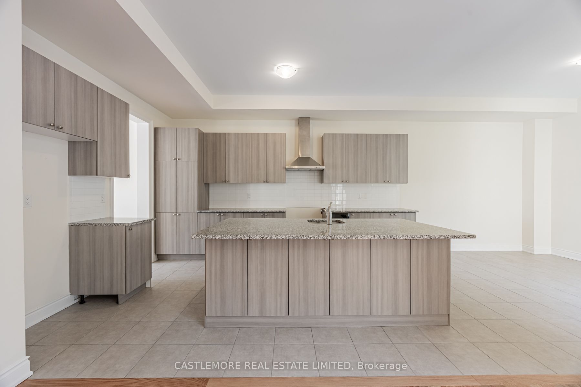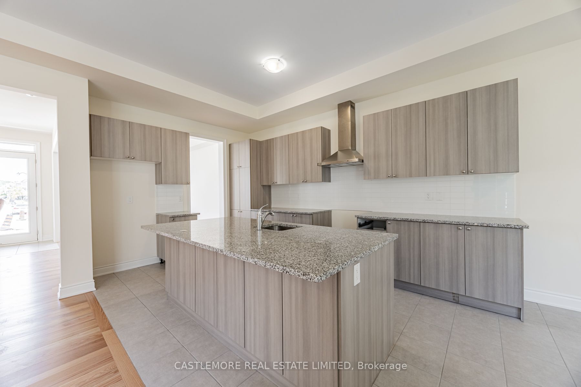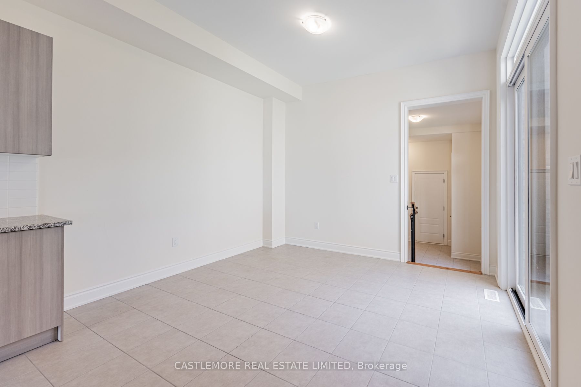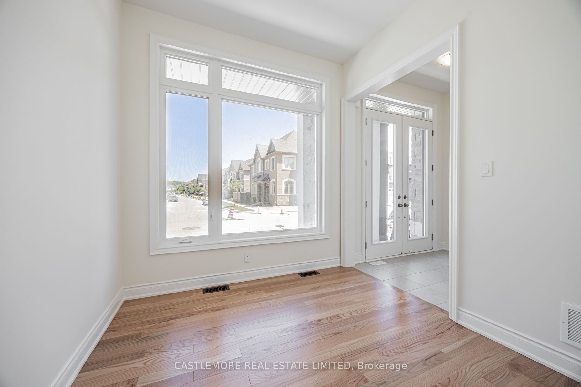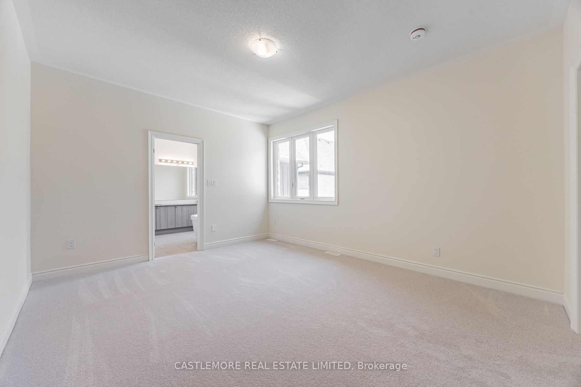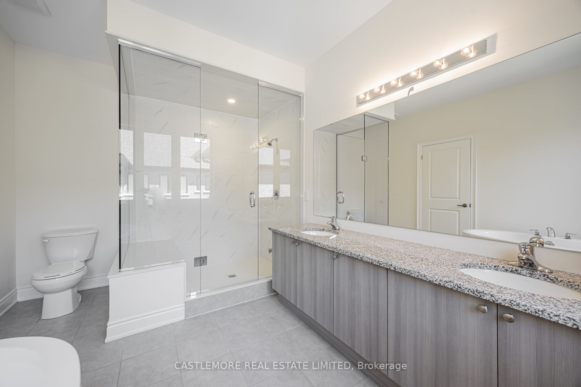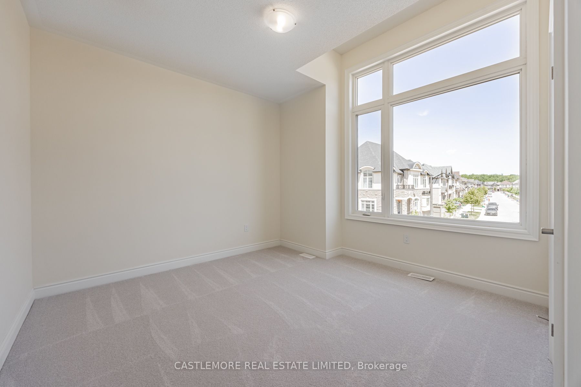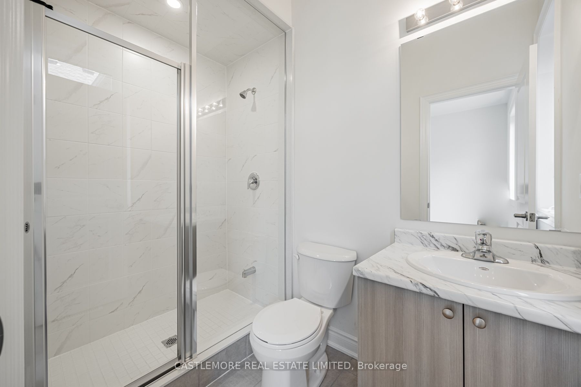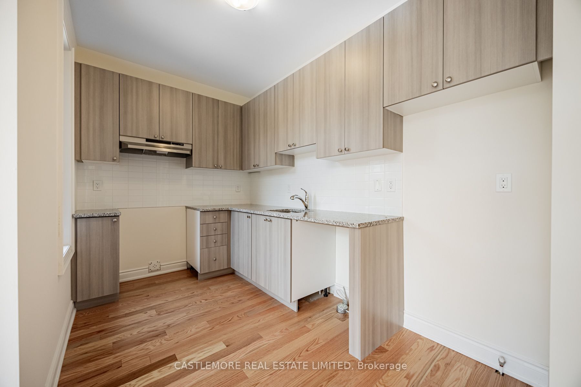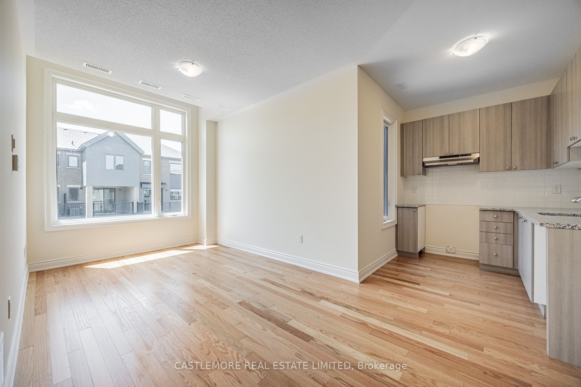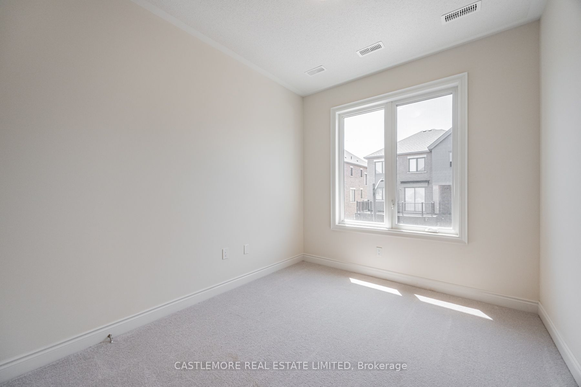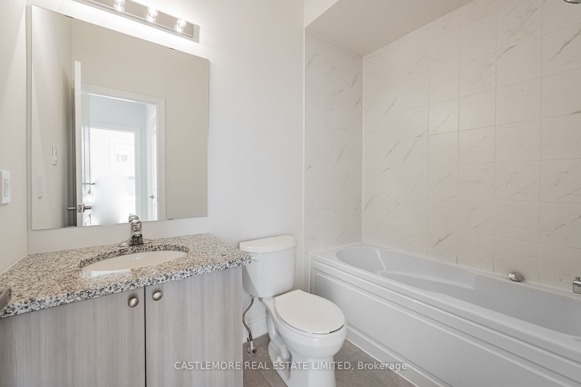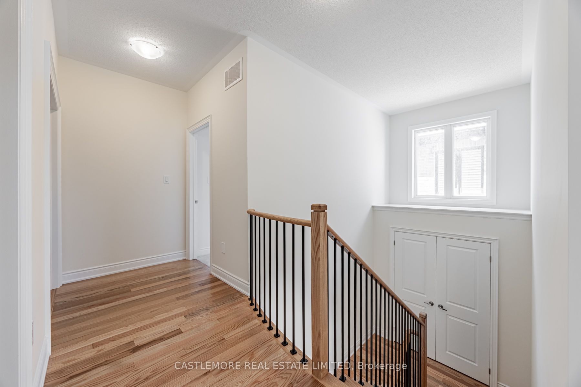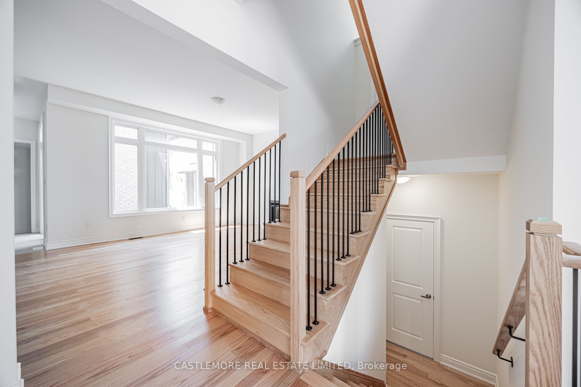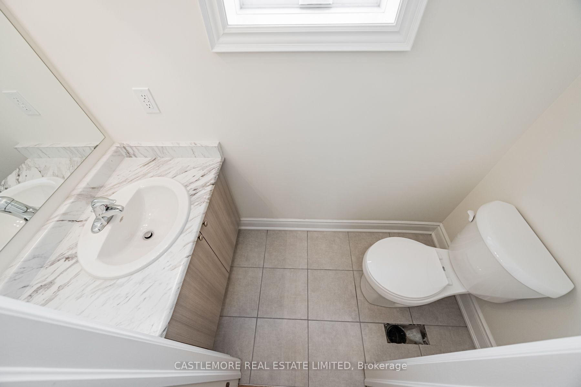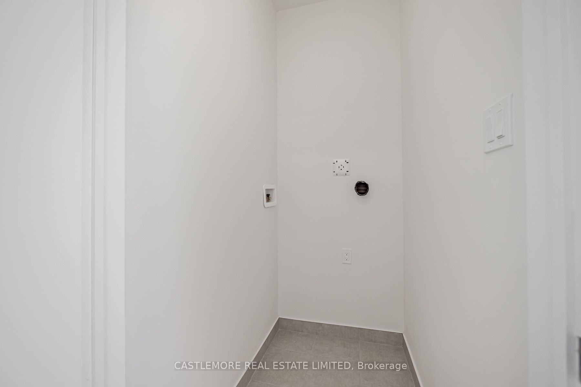$2,079,990
Available - For Sale
Listing ID: W9229230
3400 Millicent Ave , Oakville, L6M 4P5, Ontario
| Let **The Coach House Help ****Pay Your Mortgage**** - Highly Sought After, Rarely Available & Very Exclusive - Welcome Home To Your Dream Home - This Spacious 2-Storey 4 Bedroom 4 Bathroom + Completely Self Contained Separate 1 Bedroom 1 Bathroom Apartment. Enjoy The Beauty Of Buying A Brand New Home, Never Lived In. This Is Not An Assignment Sale Buy Direct From The Builder. Enjoy The Open Concept, Spacious Kitchen With Center Island, Perfect For Cooking & Entertaining. Walk Out To Your Low Maintenance Boutique Style Courtyard. This Home Includes A Private Den Perfect For A Home Office Or Enjoy Some Privacy. For Those More Intimate Occasions The Dining Room Offers Great Space To Host You & Your Guests. Castleridge Has Designed This Home To Provide You With The Possibility To Earn Extra Income Without Compromising Your Comfort & Space. Do Not Miss The Opportunity To Call This - 'Home Sweet Home'. |
| Extras: Income Producing Property - Separate Apartment Know As The 'Coach House' - Can Be Rented Or Used As Your Private Getaway Or Great For The In Laws Or For Your Fast Growing Teens Who Want Their Own Privacy!! |
| Price | $2,079,990 |
| Taxes: | $0.00 |
| Address: | 3400 Millicent Ave , Oakville, L6M 4P5, Ontario |
| Lot Size: | 38.00 x 100.00 (Feet) |
| Directions/Cross Streets: | Dundas/Sixth Line |
| Rooms: | 9 |
| Rooms +: | 3 |
| Bedrooms: | 4 |
| Bedrooms +: | 1 |
| Kitchens: | 1 |
| Kitchens +: | 1 |
| Family Room: | N |
| Basement: | Full |
| Property Type: | Detached |
| Style: | 2-Storey |
| Exterior: | Brick |
| Garage Type: | Attached |
| (Parking/)Drive: | Private |
| Drive Parking Spaces: | 3 |
| Pool: | None |
| Fireplace/Stove: | Y |
| Heat Source: | Gas |
| Heat Type: | Forced Air |
| Central Air Conditioning: | None |
| Laundry Level: | Main |
| Sewers: | Sewers |
| Water: | Municipal |
$
%
Years
This calculator is for demonstration purposes only. Always consult a professional
financial advisor before making personal financial decisions.
| Although the information displayed is believed to be accurate, no warranties or representations are made of any kind. |
| CASTLEMORE REAL ESTATE LIMITED |
|
|

Alex Mohseni-Khalesi
Sales Representative
Dir:
5199026300
Bus:
4167211500
| Book Showing | Email a Friend |
Jump To:
At a Glance:
| Type: | Freehold - Detached |
| Area: | Halton |
| Municipality: | Oakville |
| Neighbourhood: | Rural Oakville |
| Style: | 2-Storey |
| Lot Size: | 38.00 x 100.00(Feet) |
| Beds: | 4+1 |
| Baths: | 5 |
| Fireplace: | Y |
| Pool: | None |
Locatin Map:
Payment Calculator:


