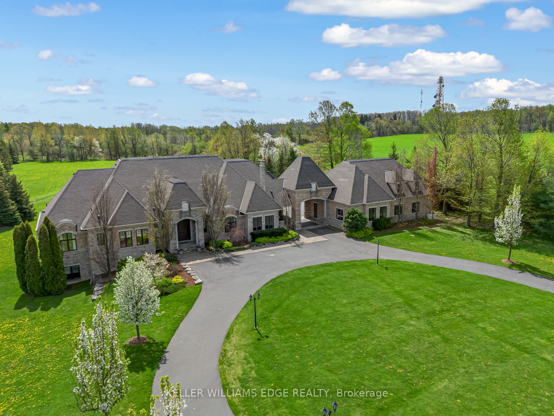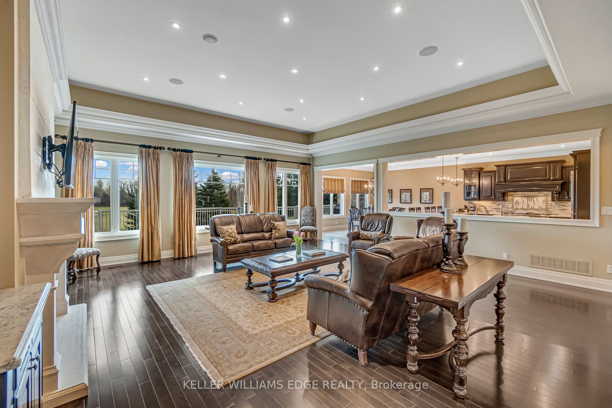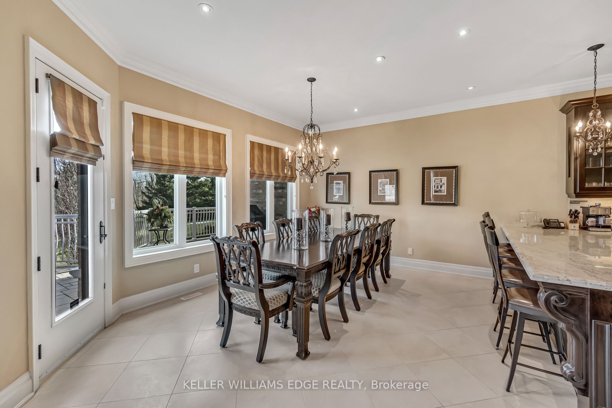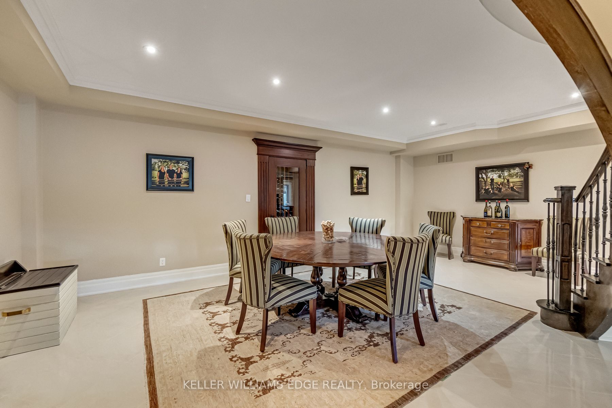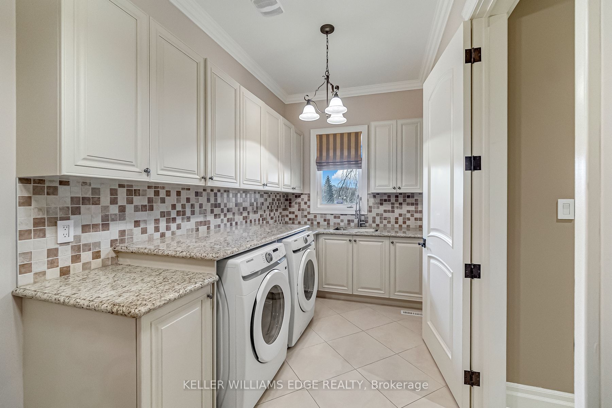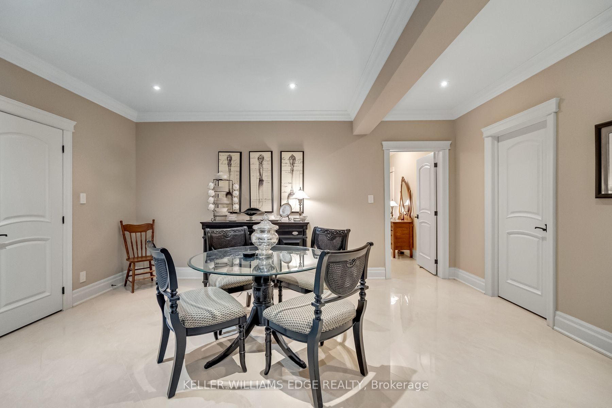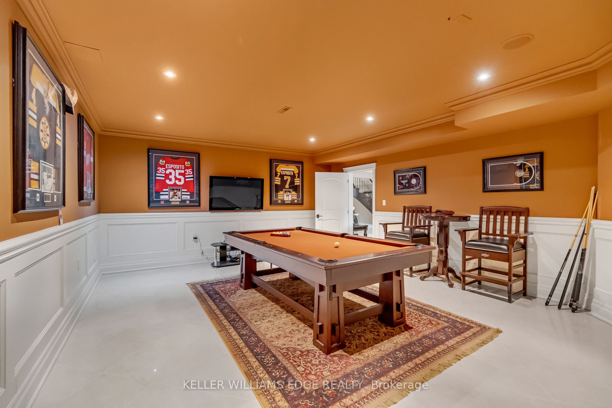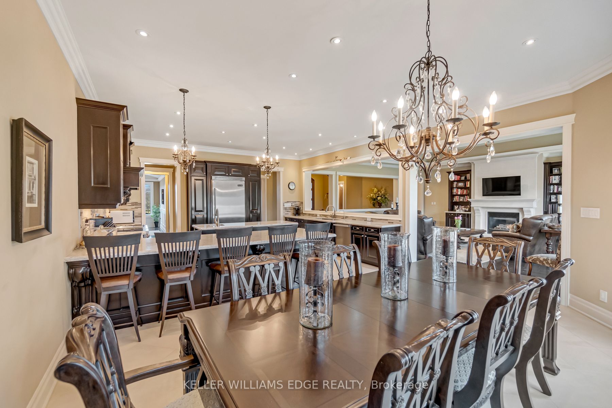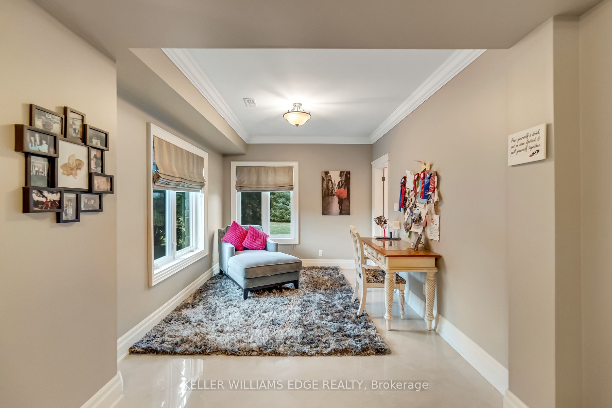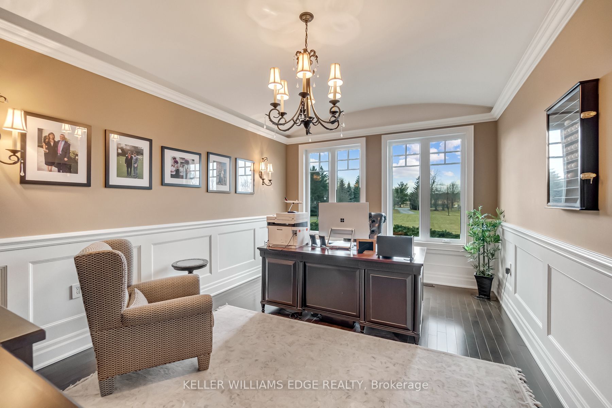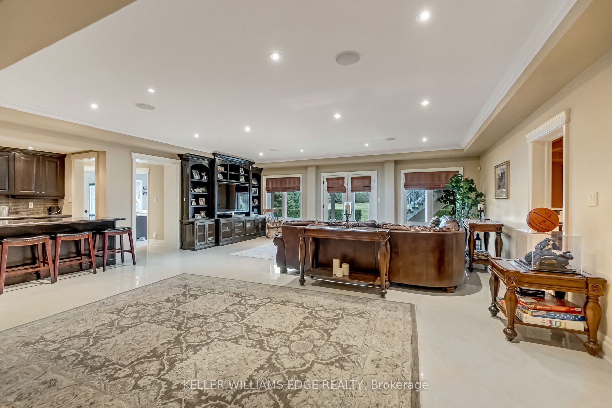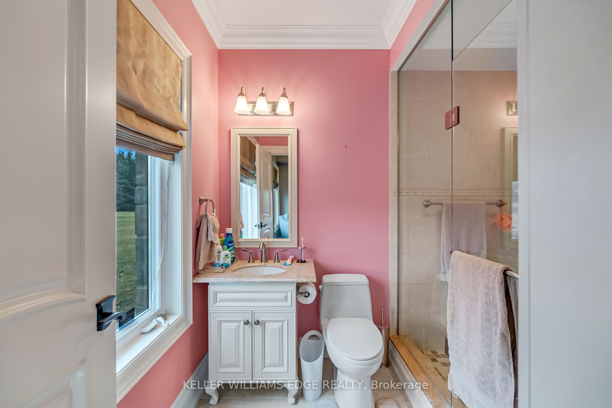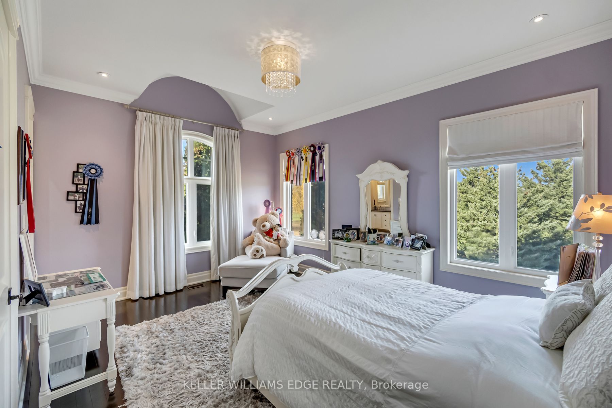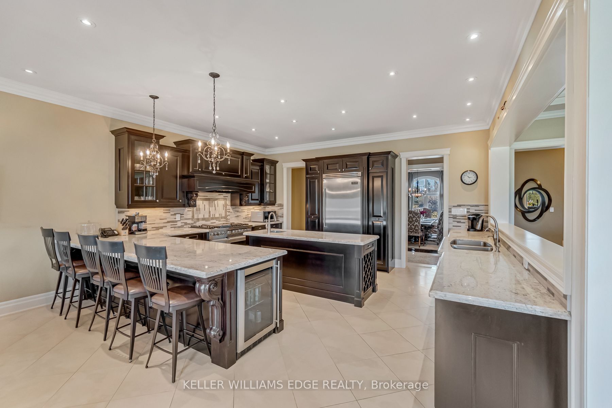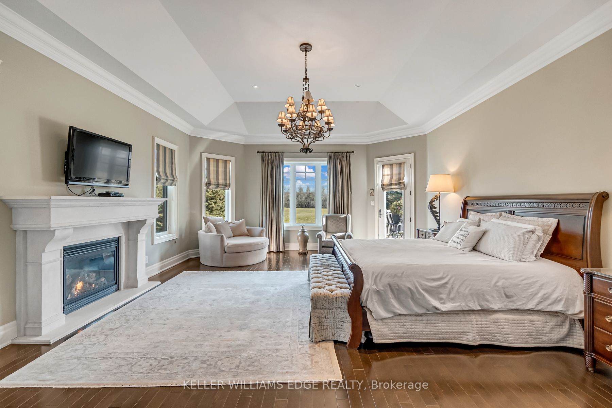$6,990,000
Available - For Sale
Listing ID: W9254295
5100 14 Sdrd , Milton, L9T 2Y1, Ontario
| Experience luxury at 5100 14th Side Road in Milton a home beyond bricks & mortar, a symphony of charm & luxury. Over 8,000 square feet of luxury between the main and lower floors, this isn't just a home; it's your kingdom. On a 28-acre lot with a ravine leading to Rattle Snake Point, this property offers nature's grandeur. The gated driveway extends towards the home leading to the roundabout. It's not just a path; it's your personal red carpet. The foyer welcomes you with a grand dome ceiling, setting a stage not just meant to be lived in, but experienced. The oversized family room is a sanctuary with the cast stone fireplace for cozy evenings. In the dining room you are seated beneath coffered ceilings, elevating every meal. The kitchen, a foodie's playground, boasts a Viking stove, Miele dishwasher, and a large island. Move to the 6 generously sized bedrooms, ensuring a slice of comfort for all. Step onto the terrace, an extension of your living space, perfect for morning coffee or breathtaking evening sunsets. The basement surprises with heated flooring, a custom wine room, and dual staircases for a grand entrance. The walkout exit to the backyard seamlessly connects indoors and outdoors. The security alarm system with cameras ensures peace of mind. The 6-car garage, 2 attached and 4 separated by a carport, caters to automotive enthusiasts with space for a car lift. Make memories at 5100 14th Side Road where every room is a chapter waiting to be written. |
| Price | $6,990,000 |
| Taxes: | $11503.87 |
| Assessment: | $1674000 |
| Assessment Year: | 2024 |
| Address: | 5100 14 Sdrd , Milton, L9T 2Y1, Ontario |
| Lot Size: | 1250.22 x 999.19 (Feet) |
| Acreage: | 25-49.99 |
| Directions/Cross Streets: | APPLEBY LINE |
| Rooms: | 8 |
| Rooms +: | 5 |
| Bedrooms: | 3 |
| Bedrooms +: | 3 |
| Kitchens: | 1 |
| Family Room: | Y |
| Basement: | Finished, Full |
| Approximatly Age: | 16-30 |
| Property Type: | Detached |
| Style: | Bungalow |
| Exterior: | Brick |
| Garage Type: | Attached |
| (Parking/)Drive: | Circular |
| Drive Parking Spaces: | 20 |
| Pool: | None |
| Approximatly Age: | 16-30 |
| Approximatly Square Footage: | 5000+ |
| Fireplace/Stove: | Y |
| Heat Source: | Propane |
| Heat Type: | Forced Air |
| Central Air Conditioning: | Central Air |
| Laundry Level: | Main |
| Elevator Lift: | N |
| Sewers: | Septic |
| Water: | Well |
| Water Supply Types: | Drilled Well |
$
%
Years
This calculator is for demonstration purposes only. Always consult a professional
financial advisor before making personal financial decisions.
| Although the information displayed is believed to be accurate, no warranties or representations are made of any kind. |
| KELLER WILLIAMS EDGE REALTY |
|
|

Alex Mohseni-Khalesi
Sales Representative
Dir:
5199026300
Bus:
4167211500
| Virtual Tour | Book Showing | Email a Friend |
Jump To:
At a Glance:
| Type: | Freehold - Detached |
| Area: | Halton |
| Municipality: | Milton |
| Neighbourhood: | Nelson |
| Style: | Bungalow |
| Lot Size: | 1250.22 x 999.19(Feet) |
| Approximate Age: | 16-30 |
| Tax: | $11,503.87 |
| Beds: | 3+3 |
| Baths: | 6 |
| Fireplace: | Y |
| Pool: | None |
Locatin Map:
Payment Calculator:
