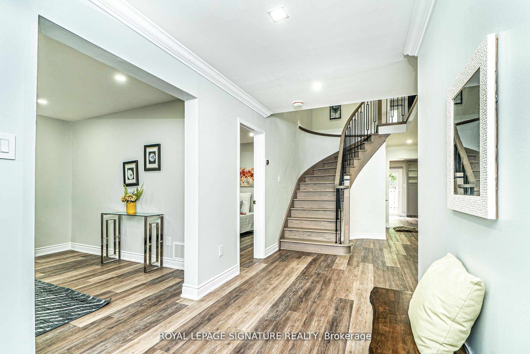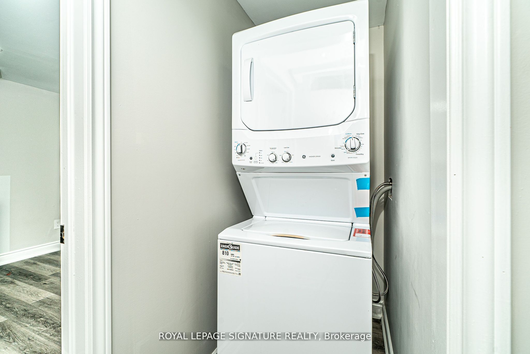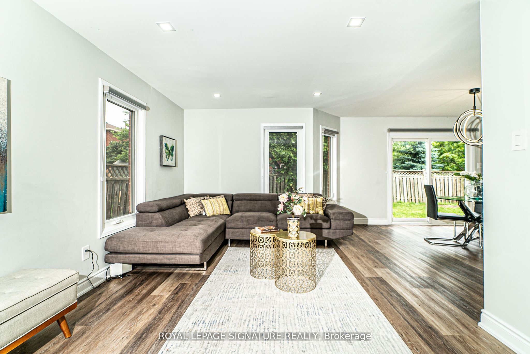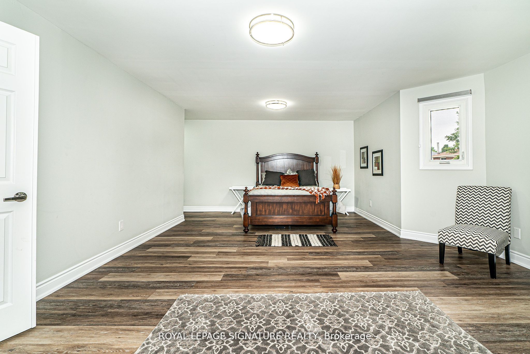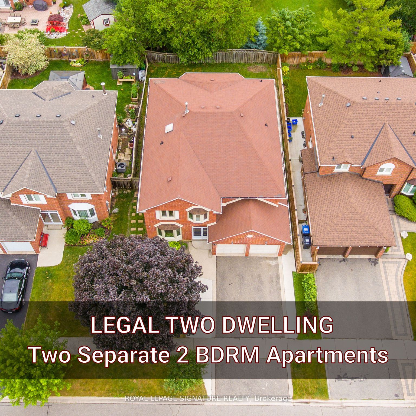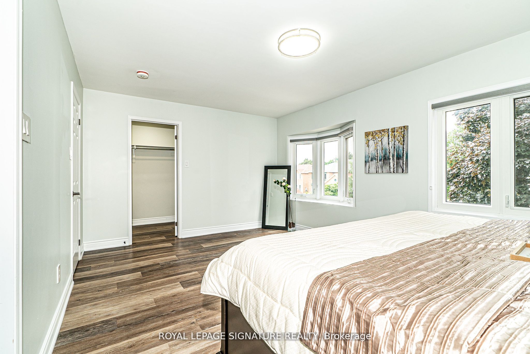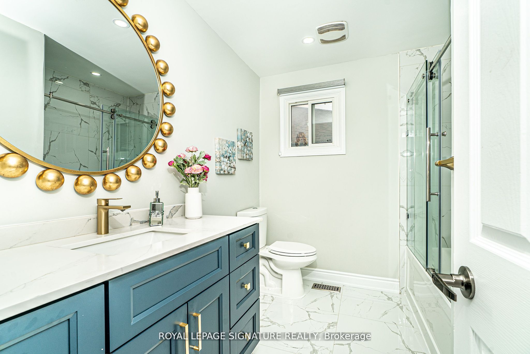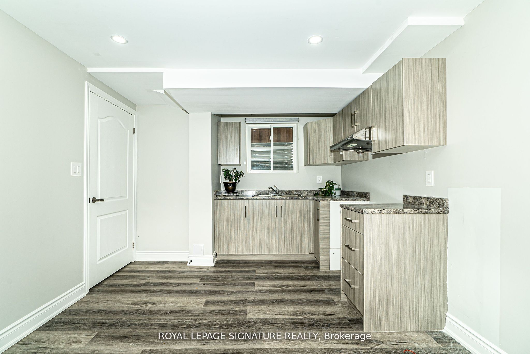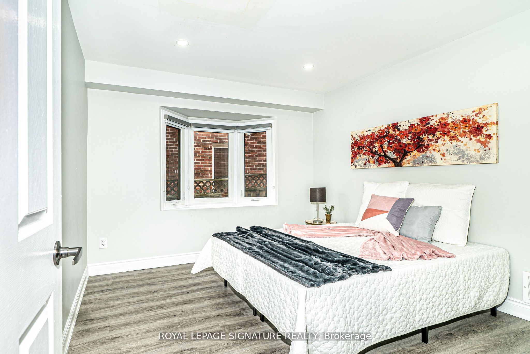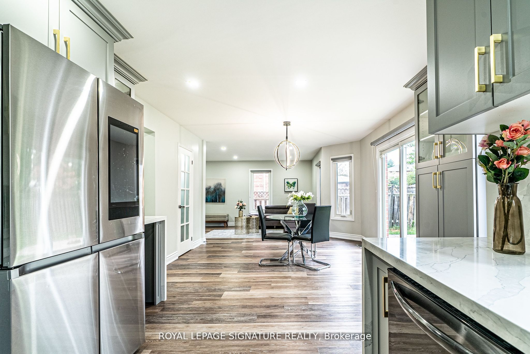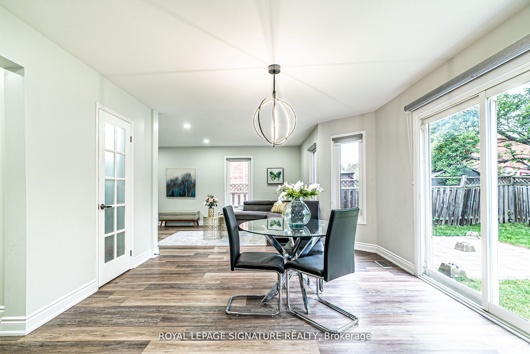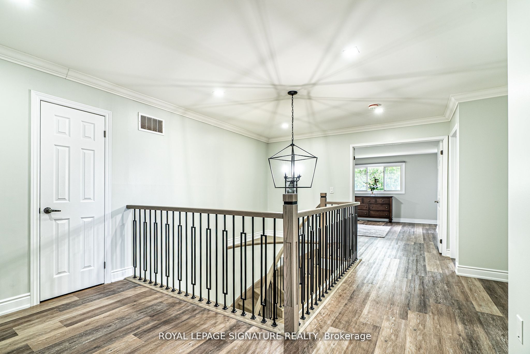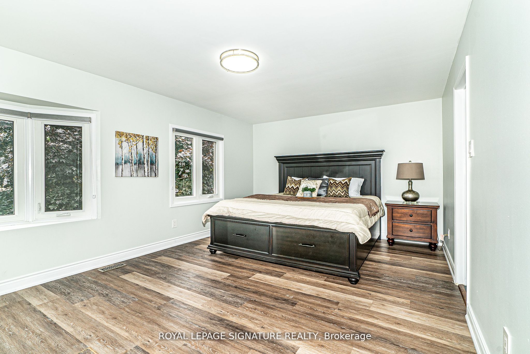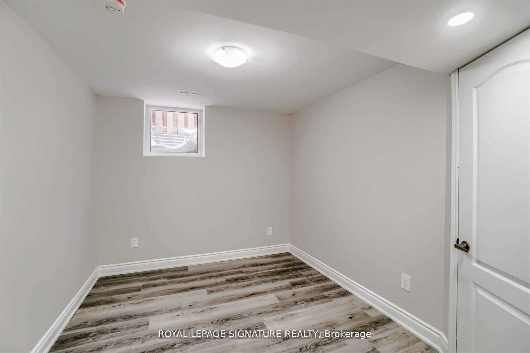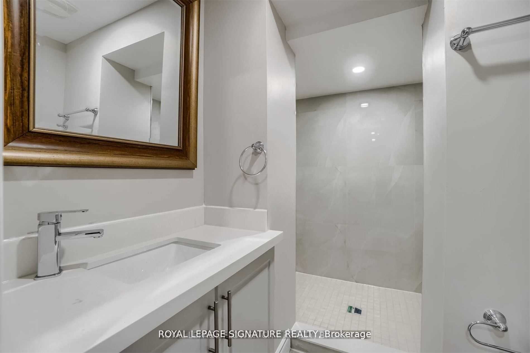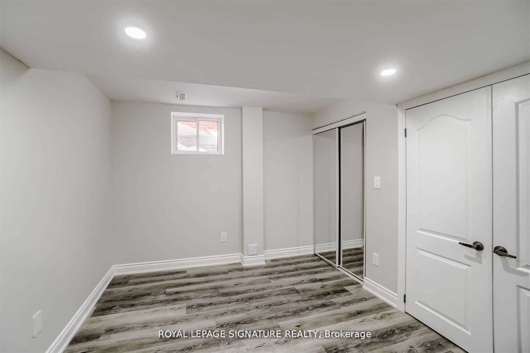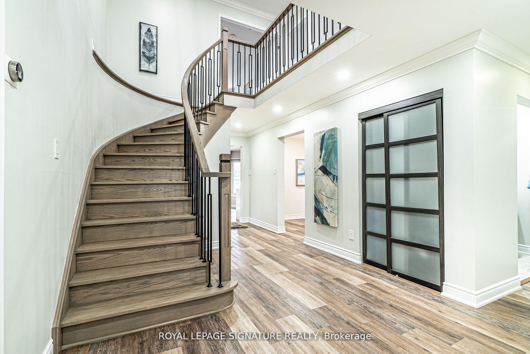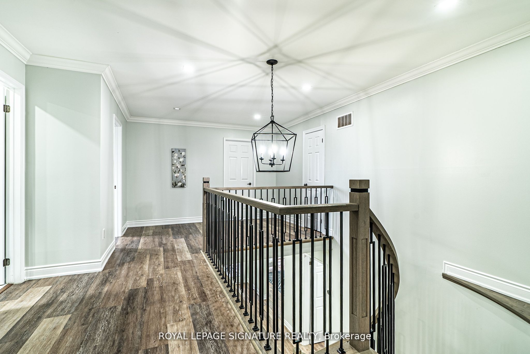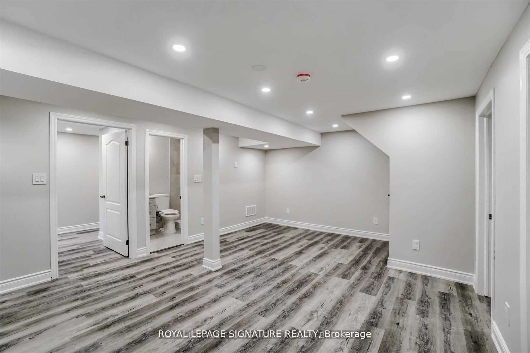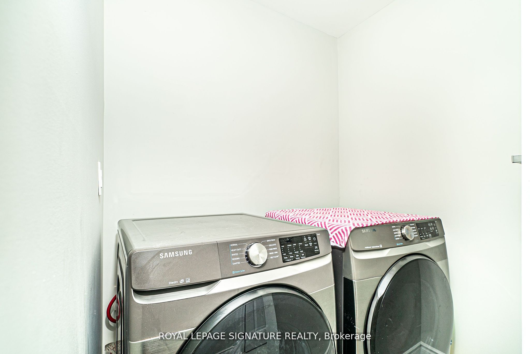$1,565,000
Available - For Sale
Listing ID: W9258143
15 Corkett Dr , Brampton, L6X 3G9, Ontario
| This exceptional Legal Two dwelling home offers close to 3200 sqft of above grade modern living space. Perfect for large families with the elderly, this home features 5 bedrooms with one bedroom and one full washroom on the main floor. The basement offers 2separate units, each containing 2 bedrooms, a kitchen, and a washroom. The double-door entry leads to a stunning interior with crown molding throughout, upgraded washrooms, hardwood stairs with Iron pickets, and vinyl flooring. Enjoy the bright, spacious rooms with tremendous windows and brand-new light fixtures. The kitchen holds quartz countertops, brand-new appliances, and a gas stove. The large family room, complete with a fireplace, is perfect for gatherings. Each bedroom has an attached washroom, ensuring privacy and convenience. With a double garage, 200 amps electrical panel, and ample light throughout, this home combines luxury and functionality. Two Basement units with 2 separate Kitchens & 2 Separate Washrooms. Rent potential from basement only is $4,000. House has over $250K of upgrades. This is a Great DEAL for Investors or end Buyers. Must Sell! Any Reasonable offer Welcomed. |
| Extras: With basement rental $4,000/month and upstairs potential of $4,200/month, this property offers a rental income of $8,200/month. Its a fantastic investment or buyer's paradise with positive cash flow, combining affordability and luxury. |
| Price | $1,565,000 |
| Taxes: | $6685.38 |
| Address: | 15 Corkett Dr , Brampton, L6X 3G9, Ontario |
| Lot Size: | 49.30 x 99.20 (Feet) |
| Directions/Cross Streets: | Chinguacousy Rd/ Queen St |
| Rooms: | 14 |
| Rooms +: | 4 |
| Bedrooms: | 5 |
| Bedrooms +: | 4 |
| Kitchens: | 1 |
| Kitchens +: | 2 |
| Family Room: | Y |
| Basement: | Apartment, Sep Entrance |
| Property Type: | Detached |
| Style: | 2-Storey |
| Exterior: | Brick |
| Garage Type: | Attached |
| (Parking/)Drive: | Pvt Double |
| Drive Parking Spaces: | 4 |
| Pool: | None |
| Approximatly Square Footage: | 3000-3500 |
| Property Features: | Library, Park, Place Of Worship, Public Transit, Rec Centre, School |
| Fireplace/Stove: | Y |
| Heat Source: | Gas |
| Heat Type: | Forced Air |
| Central Air Conditioning: | Central Air |
| Laundry Level: | Main |
| Sewers: | Sewers |
| Water: | Municipal |
$
%
Years
This calculator is for demonstration purposes only. Always consult a professional
financial advisor before making personal financial decisions.
| Although the information displayed is believed to be accurate, no warranties or representations are made of any kind. |
| ROYAL LEPAGE SIGNATURE REALTY |
|
|

Alex Mohseni-Khalesi
Sales Representative
Dir:
5199026300
Bus:
4167211500
| Book Showing | Email a Friend |
Jump To:
At a Glance:
| Type: | Freehold - Detached |
| Area: | Peel |
| Municipality: | Brampton |
| Neighbourhood: | Northwood Park |
| Style: | 2-Storey |
| Lot Size: | 49.30 x 99.20(Feet) |
| Tax: | $6,685.38 |
| Beds: | 5+4 |
| Baths: | 6 |
| Fireplace: | Y |
| Pool: | None |
Locatin Map:
Payment Calculator:
