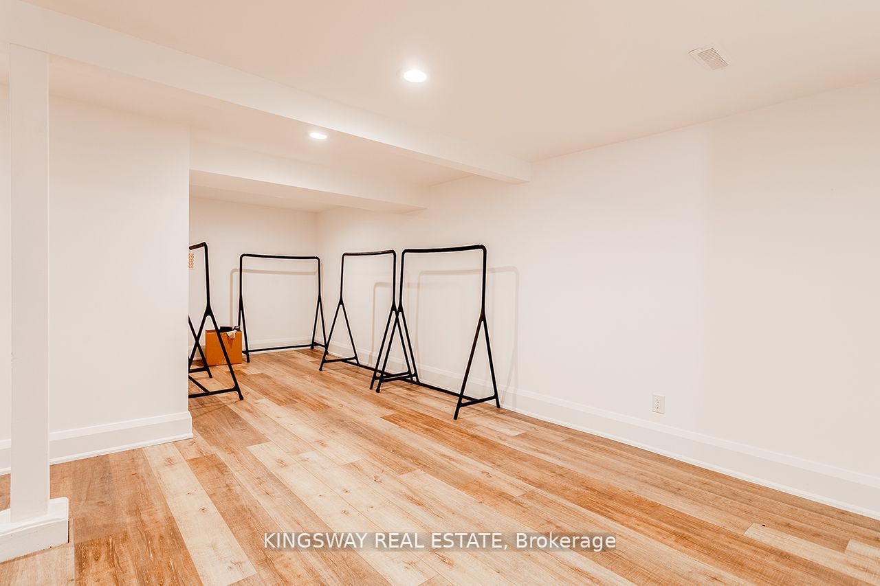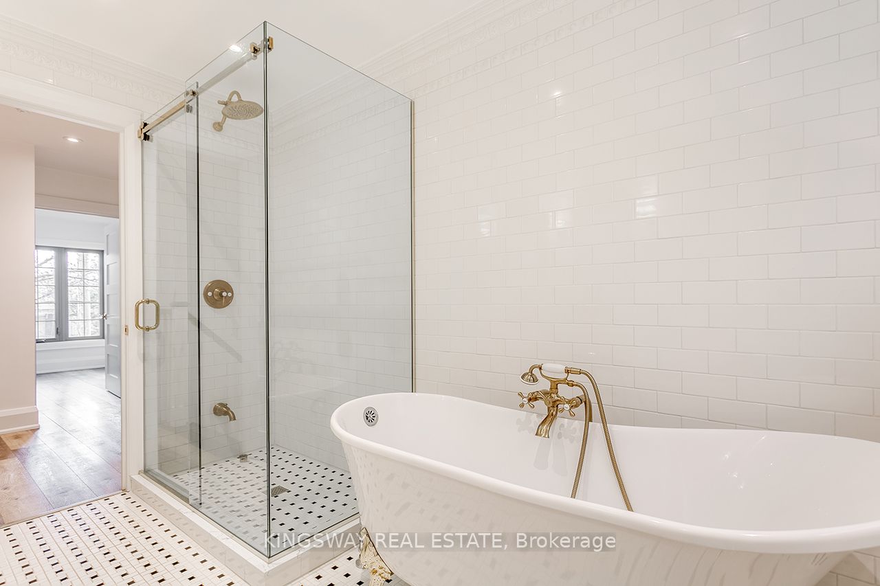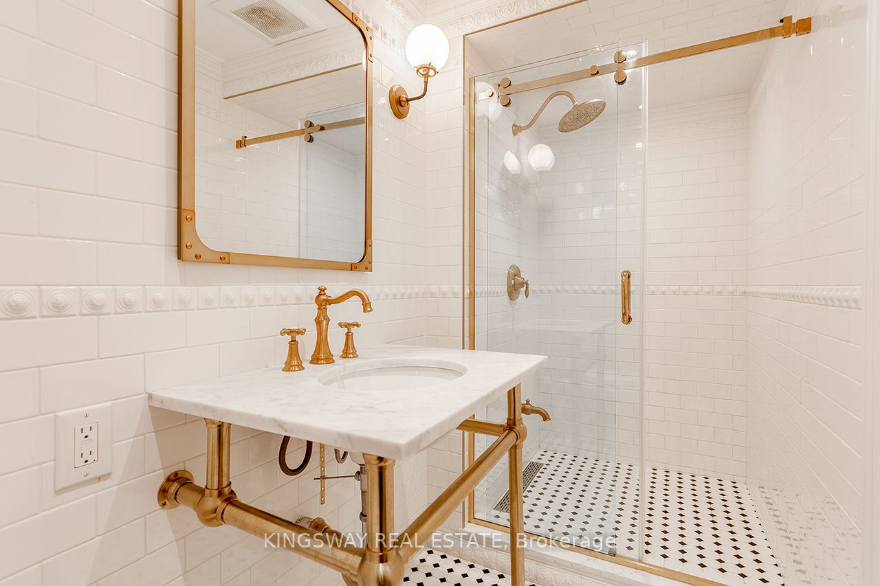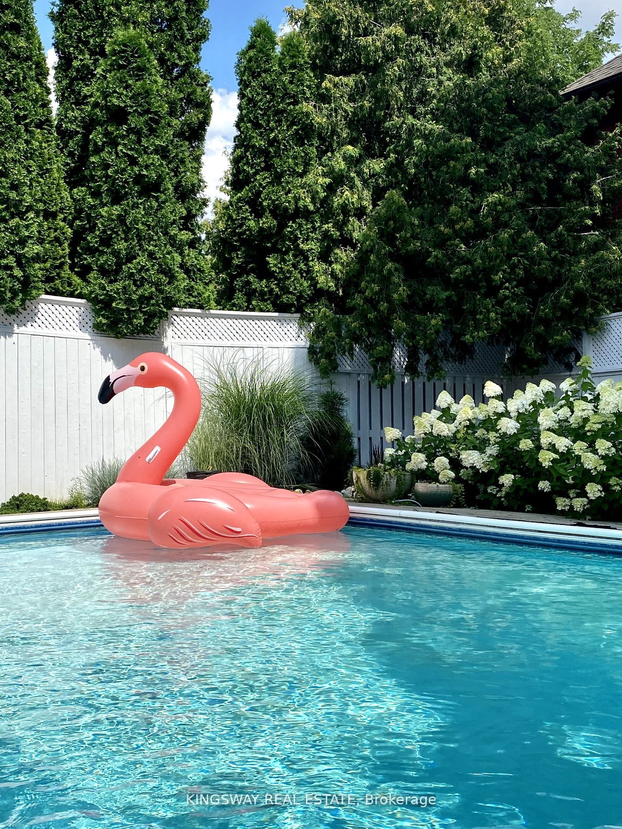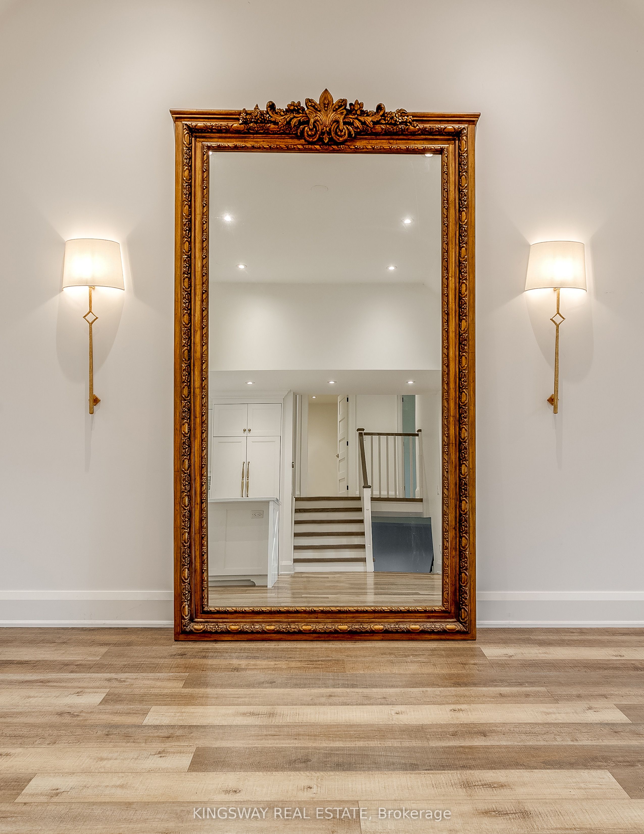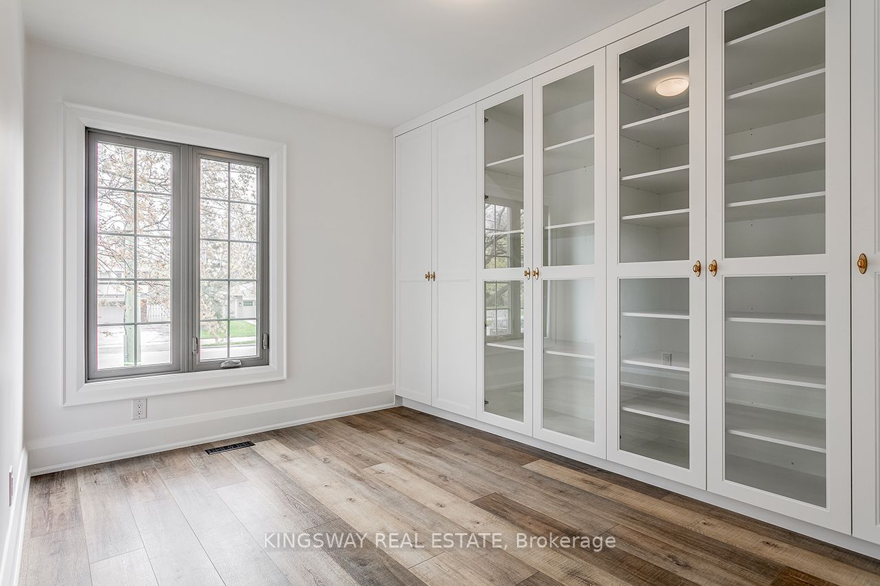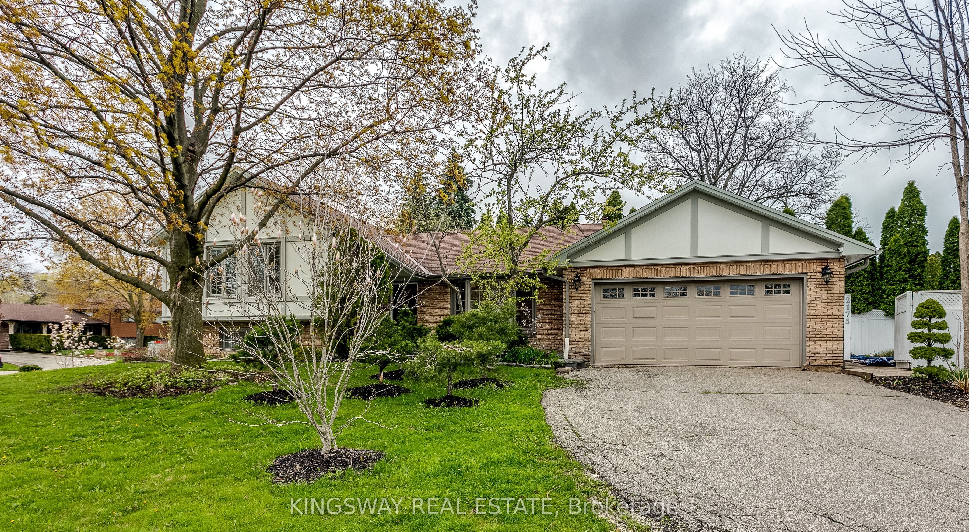$5,700
Available - For Rent
Listing ID: W9258632
2175 Rebecca St , Oakville, L6L 2A4, Ontario
| Client RemarksStunning Completely Remodelled 3 Level Sidesplit In South Bronte! Spacious Open Concept Layout Featuring 3 + 1 Beds & 2 Baths. Gourmet Kitchen W High End Appliances, Custom Backsplash, Quartz Counters & Center Island. Soaring Vaulted Ceiling Combined Liv/Din Room. Hwd Floor Throughout, Pot Lights, New Doors & Hardware. Spa Like Bathrooms W Heated Floors, Frameless Glass Showers & Custom Tile Work. Enjoy The Summer Poolside With Family & Friends! Fully Landscaped Front & Rear Gardens. 2 Car Garage W Access To The Backyard. Turn Key Executive Living. Steps To Bronte Harbour Shops, Resto's & Lakefront! |
| Extras: Grass Cutting included in the rental amount. Tenant to open the pool professionally in the spring with preferred company. |
| Price | $5,700 |
| Address: | 2175 Rebecca St , Oakville, L6L 2A4, Ontario |
| Lot Size: | 70.39 x 105.59 (Feet) |
| Directions/Cross Streets: | Rebecca & Third Line |
| Rooms: | 11 |
| Bedrooms: | 3 |
| Bedrooms +: | 1 |
| Kitchens: | 1 |
| Family Room: | Y |
| Basement: | Finished |
| Furnished: | N |
| Property Type: | Detached |
| Style: | Sidesplit 3 |
| Exterior: | Board/Batten, Brick |
| Garage Type: | Built-In |
| (Parking/)Drive: | Private |
| Drive Parking Spaces: | 4 |
| Pool: | Inground |
| Private Entrance: | Y |
| Laundry Access: | In Area |
| Parking Included: | Y |
| Fireplace/Stove: | N |
| Heat Source: | Gas |
| Heat Type: | Forced Air |
| Central Air Conditioning: | Central Air |
| Sewers: | Sewers |
| Water: | Municipal |
| Although the information displayed is believed to be accurate, no warranties or representations are made of any kind. |
| KINGSWAY REAL ESTATE |
|
|

Alex Mohseni-Khalesi
Sales Representative
Dir:
5199026300
Bus:
4167211500
| Book Showing | Email a Friend |
Jump To:
At a Glance:
| Type: | Freehold - Detached |
| Area: | Halton |
| Municipality: | Oakville |
| Neighbourhood: | Bronte West |
| Style: | Sidesplit 3 |
| Lot Size: | 70.39 x 105.59(Feet) |
| Beds: | 3+1 |
| Baths: | 2 |
| Fireplace: | N |
| Pool: | Inground |
Locatin Map:
