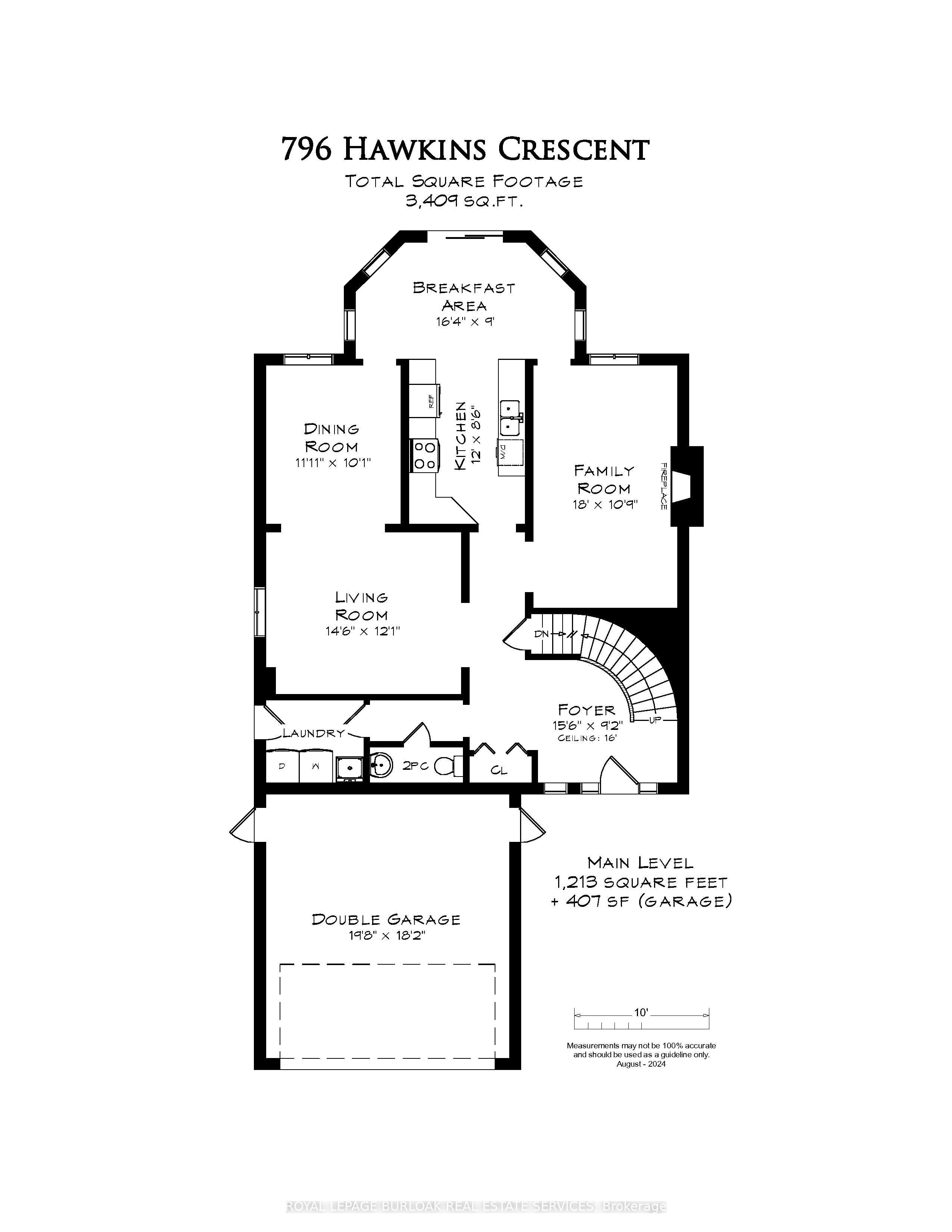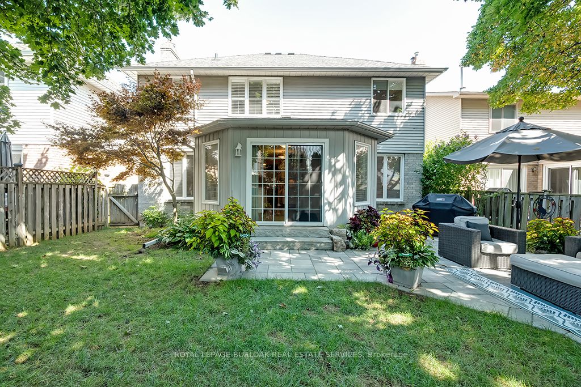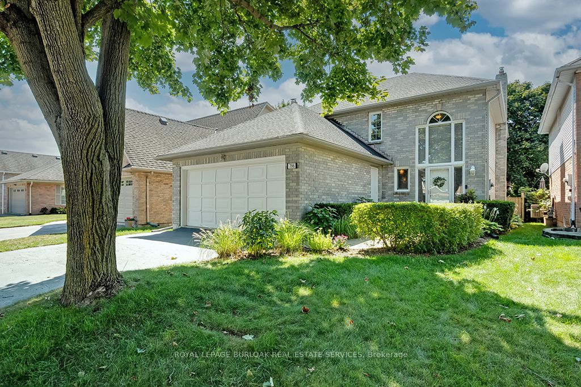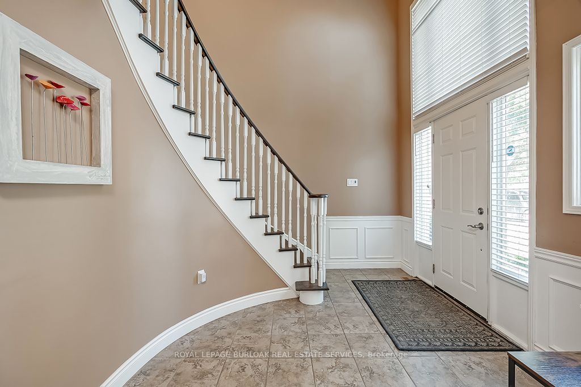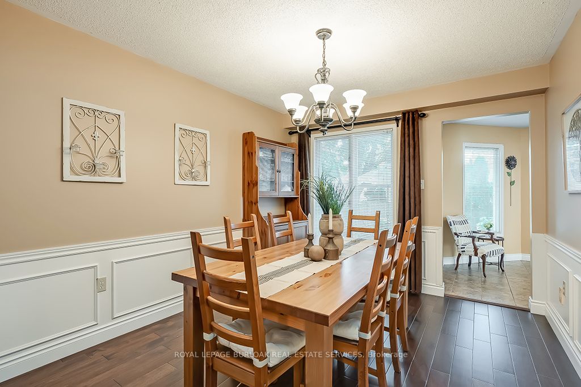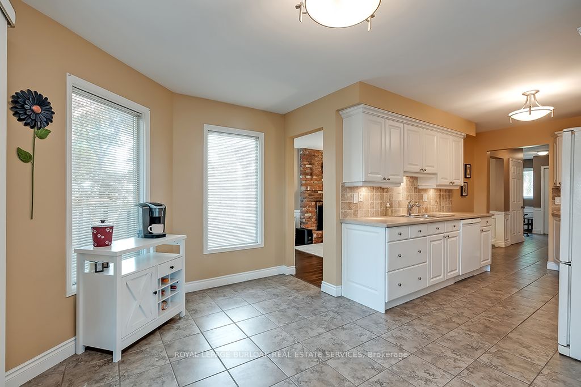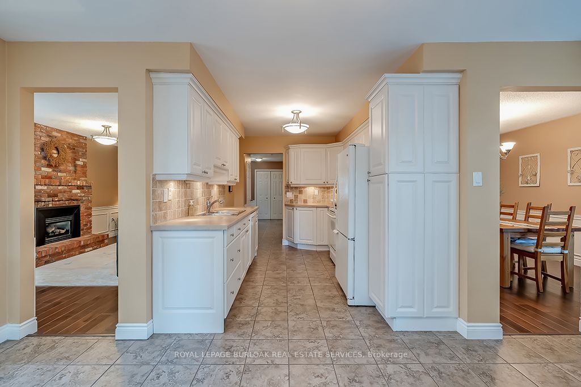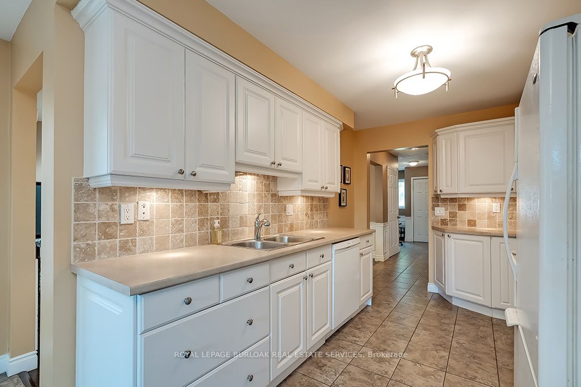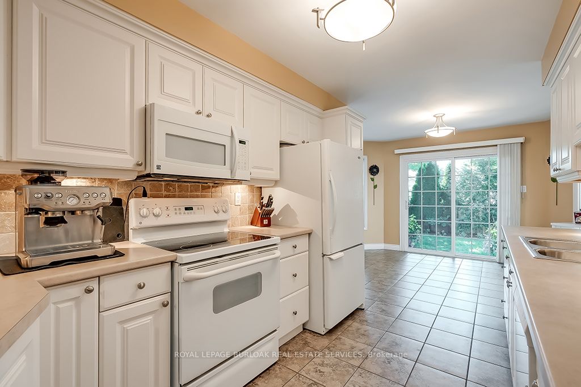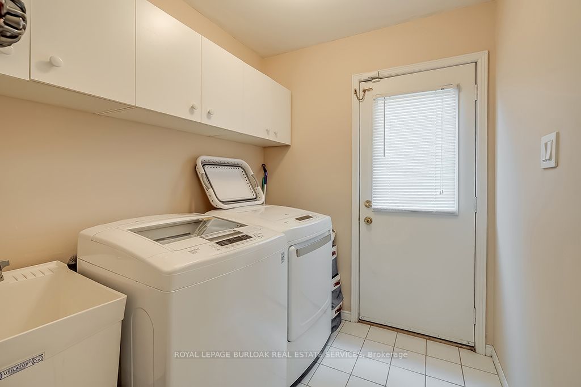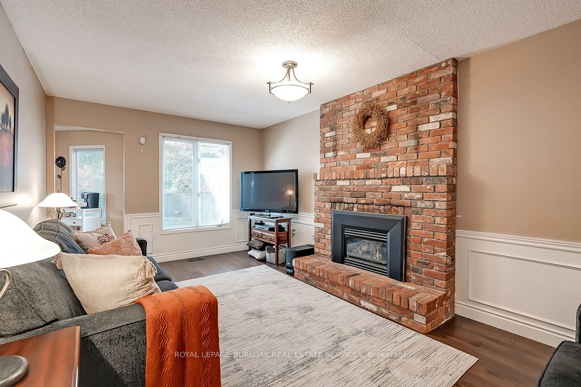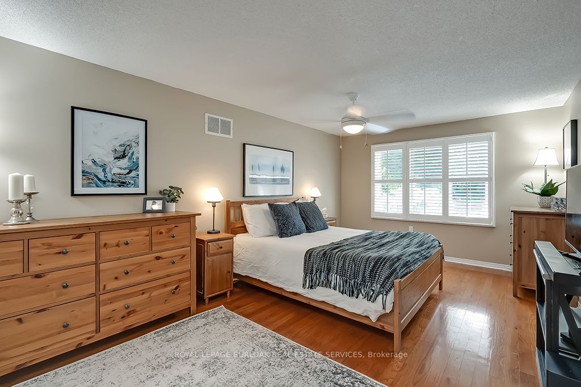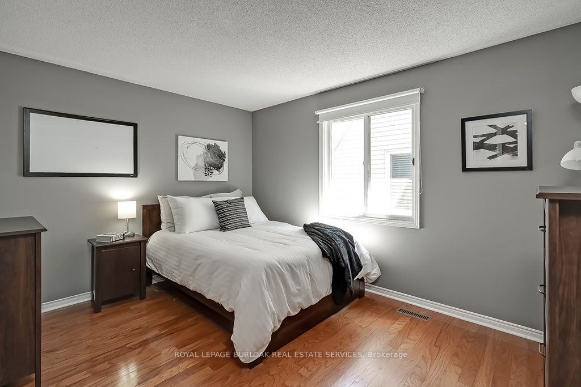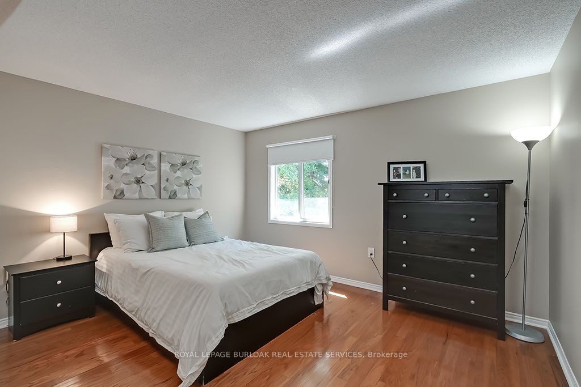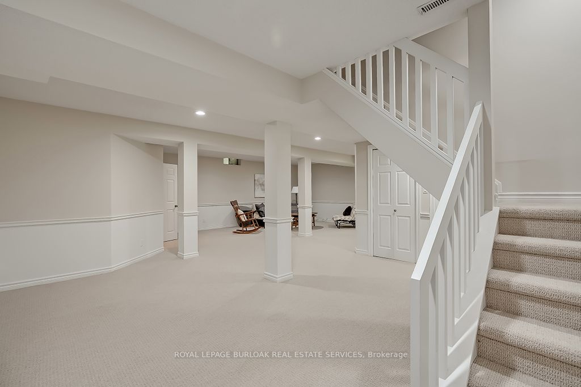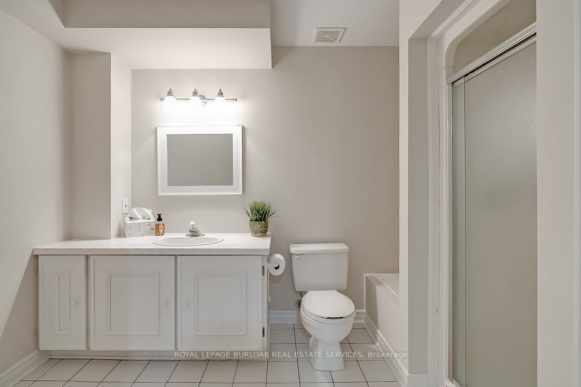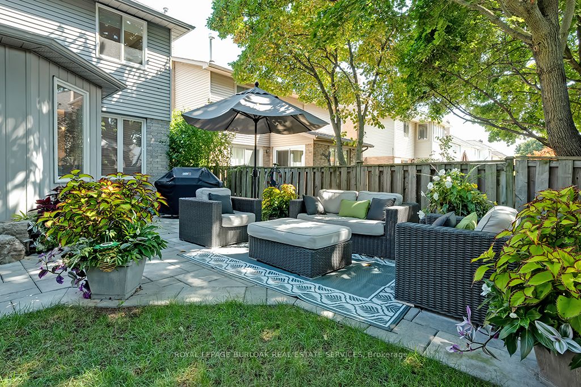$1,299,000
Available - For Sale
Listing ID: W9299255
796 Hawkins Cres , Burlington, L7S 2C3, Ontario
| Beautifully maintained 2 storey 4 bedroom home in the sought-after Maple community! Ideal South Burlington location close to downtown, the lake/beach, GO station, highway access, hospital, parks, schools, stores, Mapleview Shopping Centre and more! Spacious and bright main level featuring an eat-in kitchen with walkout to a patio and fully fenced private yard. Family room with gas fireplace, living room that opens to a separate dining room and a main level laundry. Extremely spacious primary bedroom with 4-piece ensuite, California shutters and a large walk-in closet. Engineered hardwood floors, wainscoting and central vac. 2,201 sq.ft. + a fully finished lower level with high ceilings, pot lighting and a 3-piece bathroom. 4 bedrooms, 3.5 bathrooms, double garage and a double driveway! |
| Price | $1,299,000 |
| Taxes: | $6280.17 |
| Address: | 796 Hawkins Cres , Burlington, L7S 2C3, Ontario |
| Lot Size: | 40.29 x 114.83 (Feet) |
| Acreage: | < .50 |
| Directions/Cross Streets: | Maple/Hammond/Miriam/Hawkins |
| Rooms: | 9 |
| Bedrooms: | 4 |
| Bedrooms +: | |
| Kitchens: | 1 |
| Family Room: | Y |
| Basement: | Finished, Full |
| Approximatly Age: | 31-50 |
| Property Type: | Detached |
| Style: | 2-Storey |
| Exterior: | Alum Siding, Brick |
| Garage Type: | Attached |
| (Parking/)Drive: | Pvt Double |
| Drive Parking Spaces: | 2 |
| Pool: | None |
| Approximatly Age: | 31-50 |
| Approximatly Square Footage: | 2000-2500 |
| Property Features: | Arts Centre, Fenced Yard, Hospital, Park, Rec Centre, School |
| Fireplace/Stove: | Y |
| Heat Source: | Gas |
| Heat Type: | Forced Air |
| Central Air Conditioning: | Central Air |
| Sewers: | Sewers |
| Water: | Municipal |
$
%
Years
This calculator is for demonstration purposes only. Always consult a professional
financial advisor before making personal financial decisions.
| Although the information displayed is believed to be accurate, no warranties or representations are made of any kind. |
| ROYAL LEPAGE BURLOAK REAL ESTATE SERVICES |
|
|

Alex Mohseni-Khalesi
Sales Representative
Dir:
5199026300
Bus:
4167211500
| Virtual Tour | Book Showing | Email a Friend |
Jump To:
At a Glance:
| Type: | Freehold - Detached |
| Area: | Halton |
| Municipality: | Burlington |
| Neighbourhood: | Brant |
| Style: | 2-Storey |
| Lot Size: | 40.29 x 114.83(Feet) |
| Approximate Age: | 31-50 |
| Tax: | $6,280.17 |
| Beds: | 4 |
| Baths: | 4 |
| Fireplace: | Y |
| Pool: | None |
Locatin Map:
Payment Calculator:
