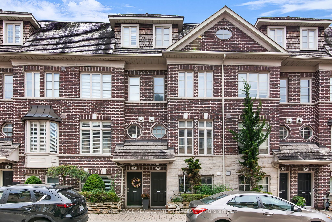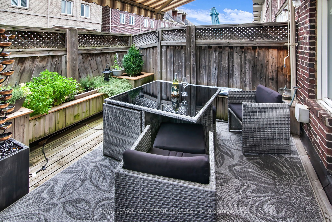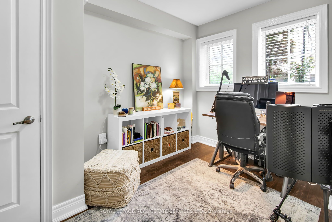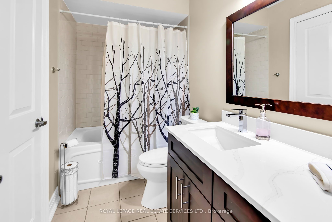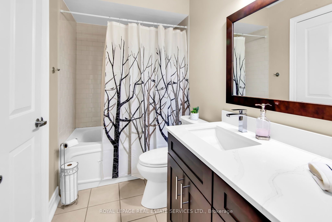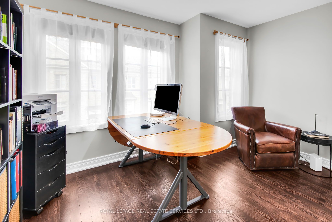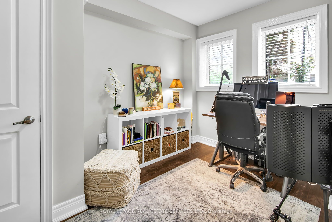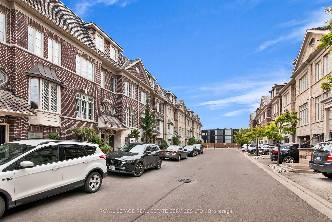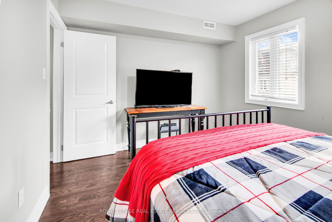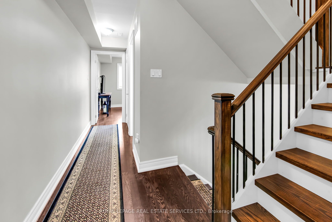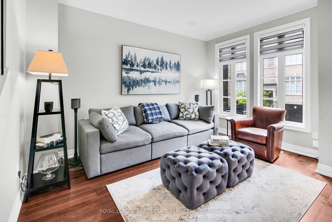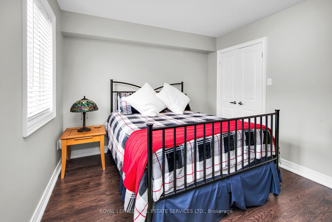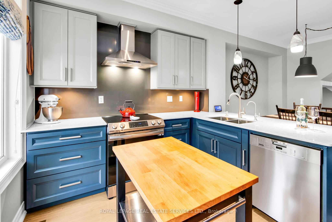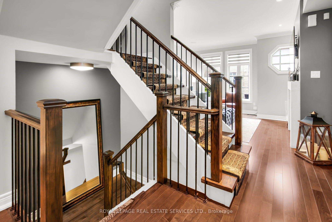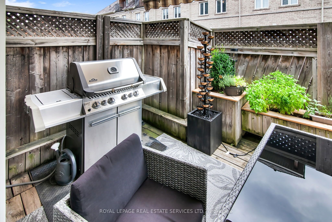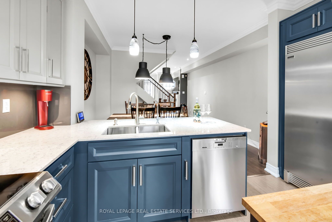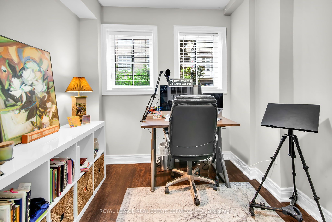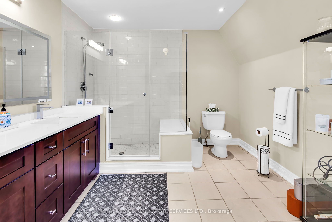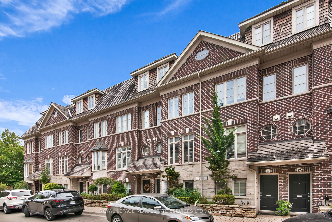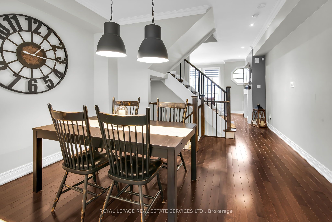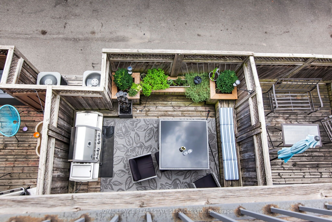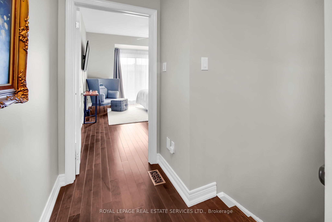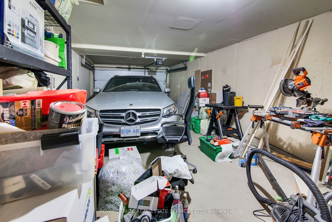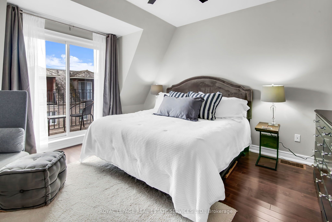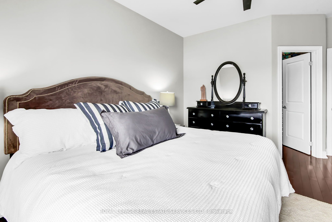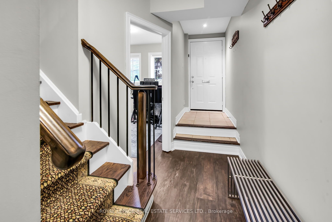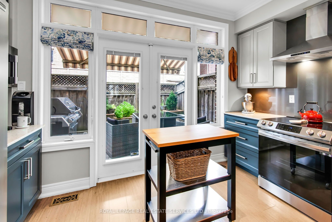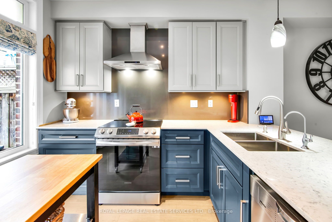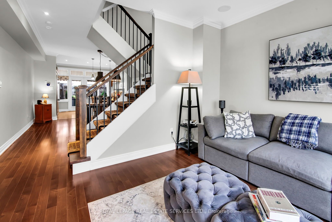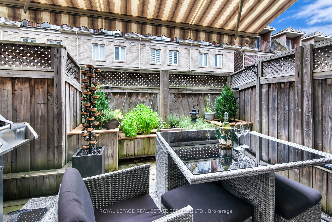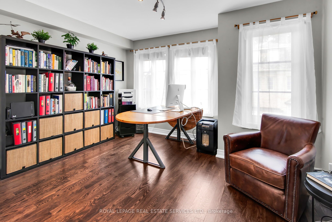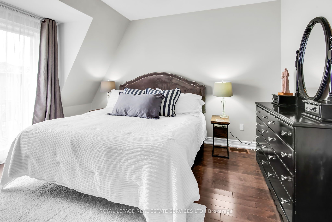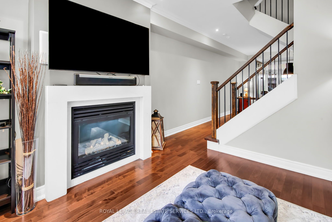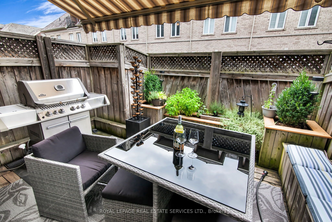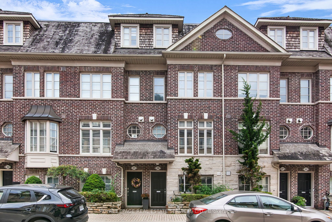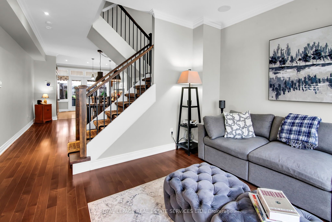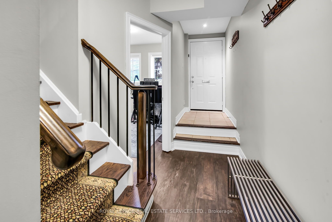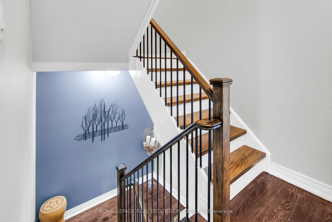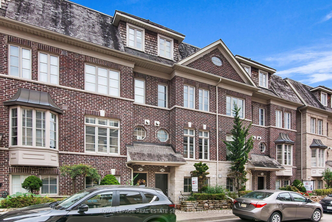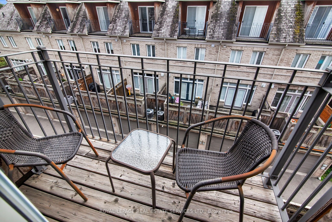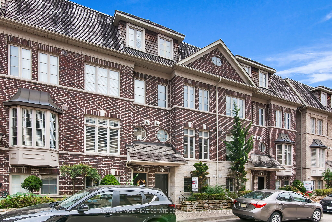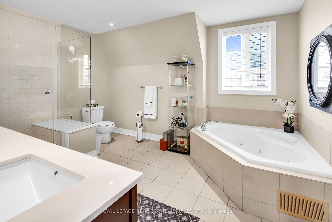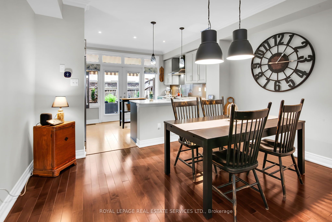$1,395,000
Available - For Sale
Listing ID: W9309796
29 Furrow Lane , Toronto, M8Z 0A2, Ontario
| Welcome to this beautifully renovated Executive Townhome with private 2-car garage and oversized terrace, set within a quiet and child friendly community, steps away from restaurants, TTC subway, groceries, and more.As soon as you step in, you will find a spacious foyer leading to a versatile office, den, or a potential 4th bedroom. This rare floor plan features elegant hardwood floors throughout, custom railings and a centrally located staircase with landings, rather than the long flight between levels, adding elegance, functionality and safety.For the discerning home chef and master entertainer, this is it! The stunning gourmet kitchen has exactly what you need - full-sized separate refrigerator AND freezer, the latest in cooking technology with an induction range, nestled into high quality cabinetry and quartz countertops. Step out of your dream kitchen to the charming south-facing awning-covered terrace with herb garden, perfect for your al fresco dinner parties and casual BBQs.Upstairs, spacious bedrooms comfortably accommodate king-size beds, each offering ample storage with custom-built organizers. The master suite is a true retreat, complete with a walk-in closet and a luxurious spa-like ensuite, featuring a separate large glassed-in shower and a whirlpool tub.Every bathroom has been tastefully remodeled with modern finishes. For added convenience, the laundry is located on the second floor. A detailed feature sheet outlining all upgrades and renovations is available with the listing. |
| Extras: $160.13 POTL fee include garbage pick up, landscaping, snow removal/salt/common area maintenance, parking management. |
| Price | $1,395,000 |
| Taxes: | $5278.83 |
| Address: | 29 Furrow Lane , Toronto, M8Z 0A2, Ontario |
| Lot Size: | 13.91 x 59.02 (Feet) |
| Directions/Cross Streets: | Islington & Six Point Rd |
| Rooms: | 6 |
| Rooms +: | 1 |
| Bedrooms: | 3 |
| Bedrooms +: | |
| Kitchens: | 1 |
| Family Room: | N |
| Basement: | None |
| Approximatly Age: | 16-30 |
| Property Type: | Att/Row/Twnhouse |
| Style: | 3-Storey |
| Exterior: | Brick |
| Garage Type: | Built-In |
| (Parking/)Drive: | Lane |
| Drive Parking Spaces: | 0 |
| Pool: | None |
| Approximatly Age: | 16-30 |
| Approximatly Square Footage: | 2000-2500 |
| Fireplace/Stove: | Y |
| Heat Source: | Gas |
| Heat Type: | Forced Air |
| Central Air Conditioning: | Central Air |
| Laundry Level: | Upper |
| Sewers: | Sewers |
| Water: | Municipal |
| Utilities-Cable: | Y |
| Utilities-Hydro: | Y |
| Utilities-Gas: | Y |
| Utilities-Telephone: | Y |
$
%
Years
This calculator is for demonstration purposes only. Always consult a professional
financial advisor before making personal financial decisions.
| Although the information displayed is believed to be accurate, no warranties or representations are made of any kind. |
| ROYAL LEPAGE REAL ESTATE SERVICES LTD. |
|
|

Alex Mohseni-Khalesi
Sales Representative
Dir:
5199026300
Bus:
4167211500
| Virtual Tour | Book Showing | Email a Friend |
Jump To:
At a Glance:
| Type: | Freehold - Att/Row/Twnhouse |
| Area: | Toronto |
| Municipality: | Toronto |
| Neighbourhood: | Islington-City Centre West |
| Style: | 3-Storey |
| Lot Size: | 13.91 x 59.02(Feet) |
| Approximate Age: | 16-30 |
| Tax: | $5,278.83 |
| Beds: | 3 |
| Baths: | 2 |
| Fireplace: | Y |
| Pool: | None |
Locatin Map:
Payment Calculator:
