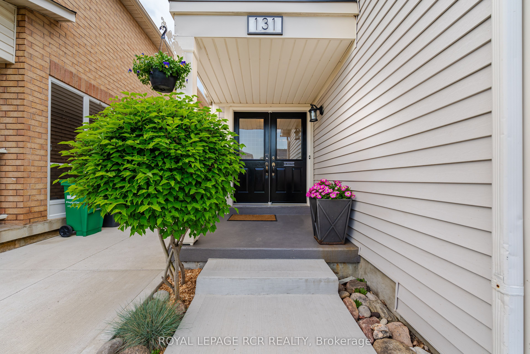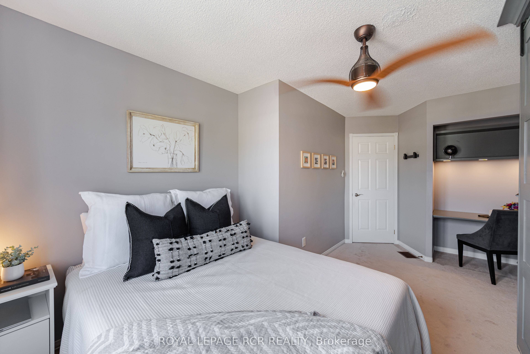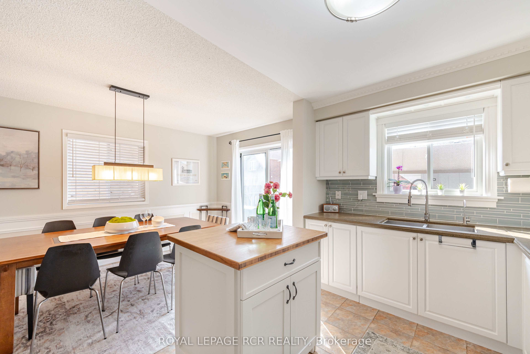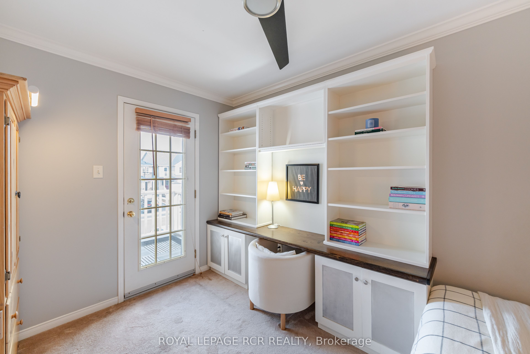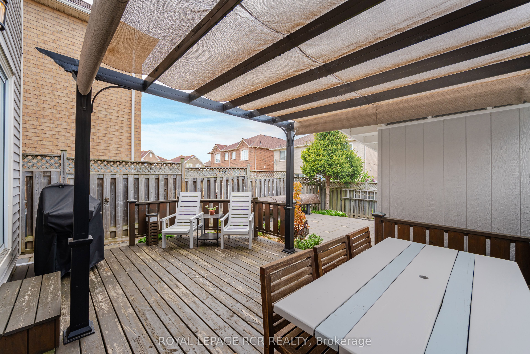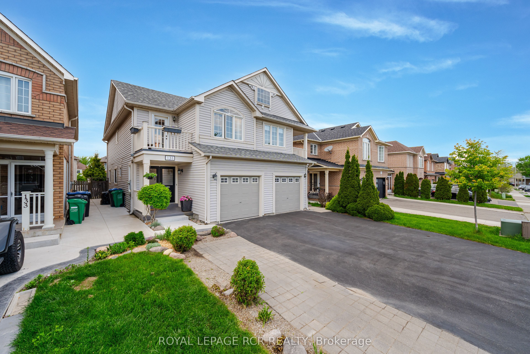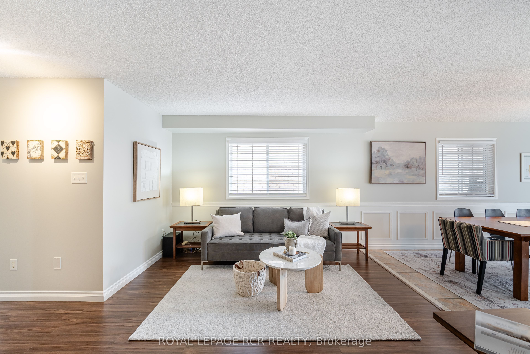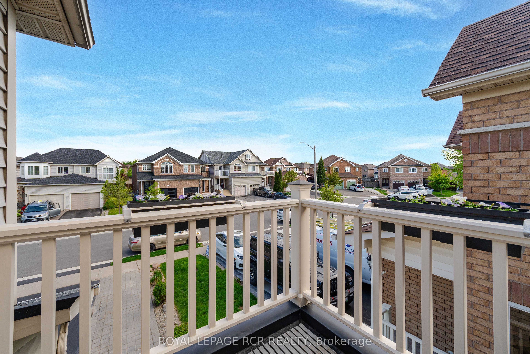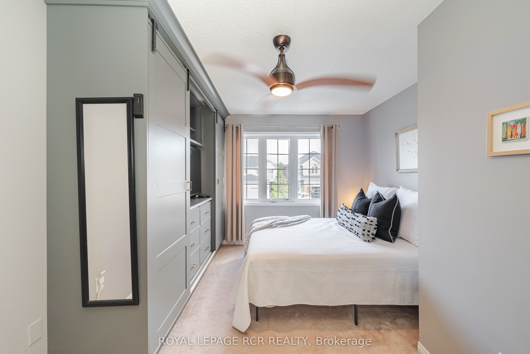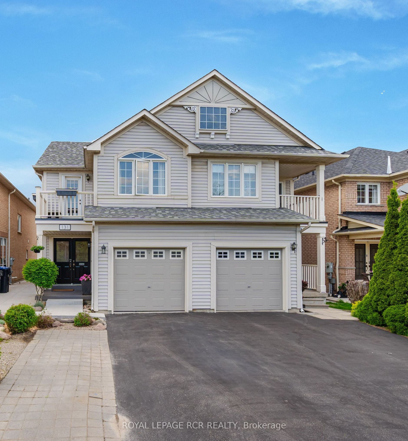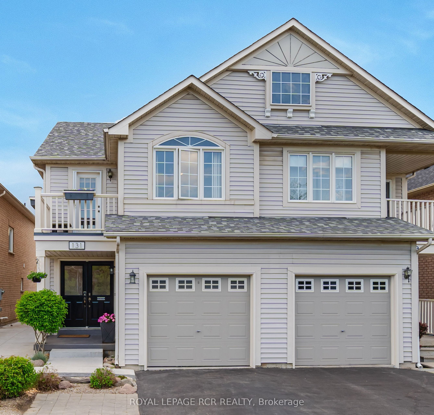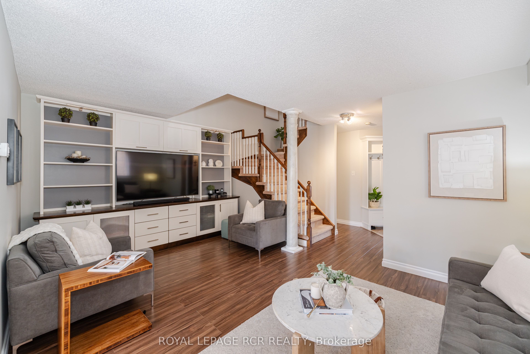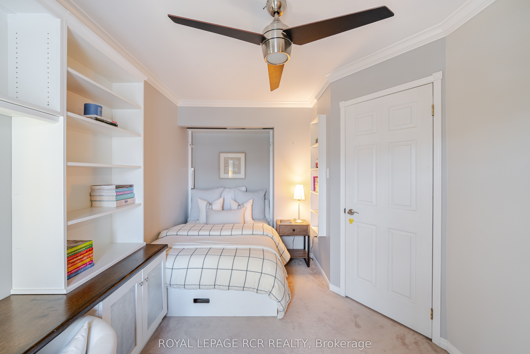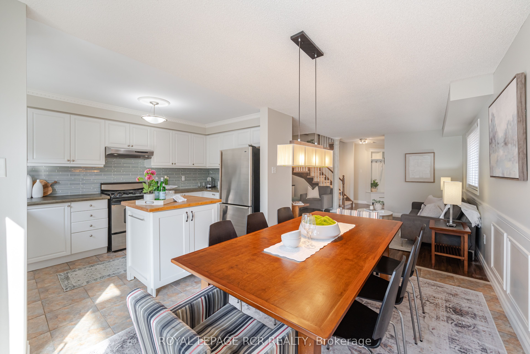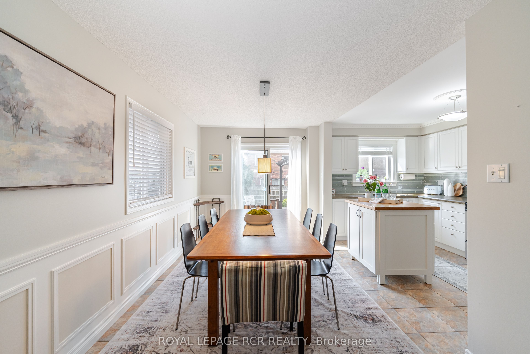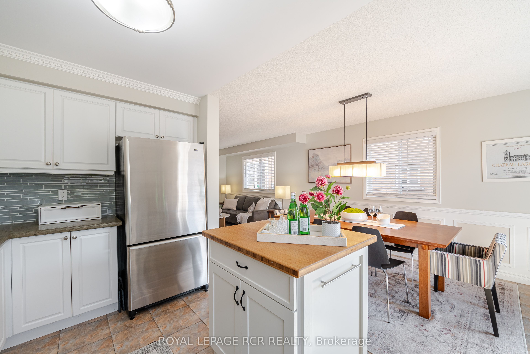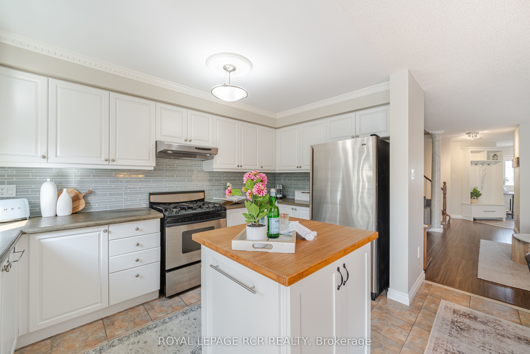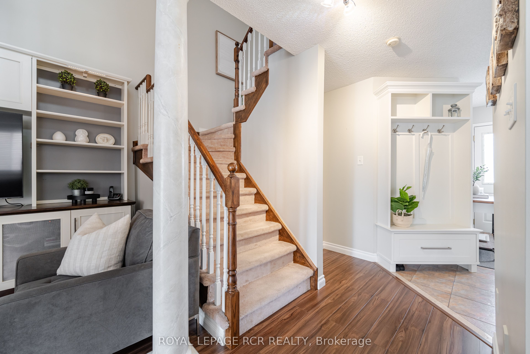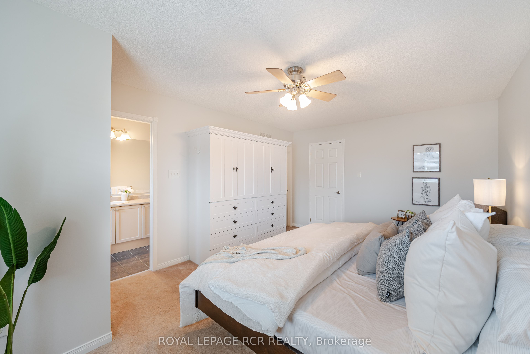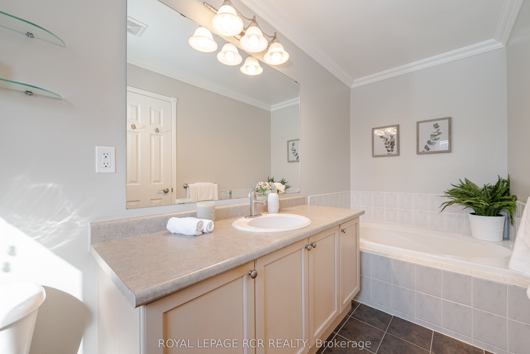$940,000
Available - For Sale
Listing ID: W9309897
131 Tiller Tr , Brampton, L6X 4S9, Ontario
| Spectacular semi-detached home in one of the most desirable areas of Brampton! With one of the bigger floor plans in the area, and amazing curb appeal, you do not want to miss seeing this home! Step inside and be greeted by impeccable craftsmanship and attention to detail in every corner of this home. The custom cabinetry throughout adds a touch of elegance and functionality, providing ample storage space for all your needs. With 3 spacious bedrooms, there's plenty of room for the whole family. And for those seeking a little extra luxury, one of the bedrooms has a private balcony, perfect for enjoying your morning coffee. The finished basement adds more space for everyone to spread out, and with a rough in for a bathroom there's potential to add even more value to this already incredible property! With a garden shed, fenced in yard and first-time-on-the-market status you do not want to miss this opportunity! |
| Extras: BRAND NEW KITCHEN APPLIANCES (Aug 2024), walking distance to schools, places of worship, amenities, the list goes on! This location has it all. Custom built shelves throughout. Home has been freshly painted. |
| Price | $940,000 |
| Taxes: | $4818.00 |
| Address: | 131 Tiller Tr , Brampton, L6X 4S9, Ontario |
| Lot Size: | 22.50 x 110.06 (Feet) |
| Acreage: | < .50 |
| Directions/Cross Streets: | Williams Pkwy @ McLaughlin |
| Rooms: | 7 |
| Rooms +: | 1 |
| Bedrooms: | 3 |
| Bedrooms +: | |
| Kitchens: | 1 |
| Family Room: | Y |
| Basement: | Finished |
| Approximatly Age: | 16-30 |
| Property Type: | Semi-Detached |
| Style: | 2-Storey |
| Exterior: | Vinyl Siding |
| Garage Type: | Attached |
| (Parking/)Drive: | Available |
| Drive Parking Spaces: | 2 |
| Pool: | None |
| Other Structures: | Garden Shed |
| Approximatly Age: | 16-30 |
| Approximatly Square Footage: | 1500-2000 |
| Property Features: | Hospital, Park, Place Of Worship, Public Transit, Rec Centre, School |
| Fireplace/Stove: | Y |
| Heat Source: | Gas |
| Heat Type: | Forced Air |
| Central Air Conditioning: | Central Air |
| Laundry Level: | Lower |
| Sewers: | Sewers |
| Water: | Municipal |
| Utilities-Cable: | Y |
| Utilities-Hydro: | Y |
| Utilities-Gas: | Y |
| Utilities-Telephone: | Y |
$
%
Years
This calculator is for demonstration purposes only. Always consult a professional
financial advisor before making personal financial decisions.
| Although the information displayed is believed to be accurate, no warranties or representations are made of any kind. |
| ROYAL LEPAGE RCR REALTY |
|
|

Alex Mohseni-Khalesi
Sales Representative
Dir:
5199026300
Bus:
4167211500
| Virtual Tour | Book Showing | Email a Friend |
Jump To:
At a Glance:
| Type: | Freehold - Semi-Detached |
| Area: | Peel |
| Municipality: | Brampton |
| Neighbourhood: | Fletcher's Creek Village |
| Style: | 2-Storey |
| Lot Size: | 22.50 x 110.06(Feet) |
| Approximate Age: | 16-30 |
| Tax: | $4,818 |
| Beds: | 3 |
| Baths: | 3 |
| Fireplace: | Y |
| Pool: | None |
Locatin Map:
Payment Calculator:
