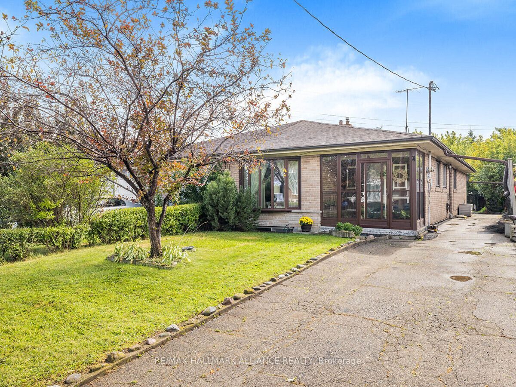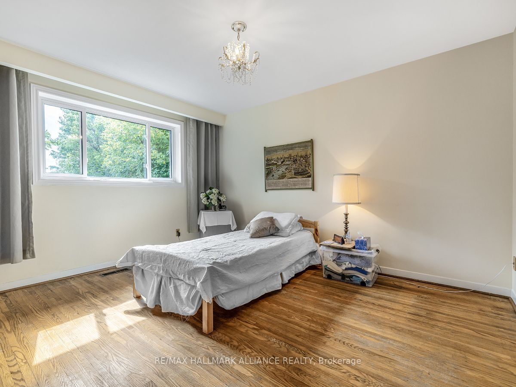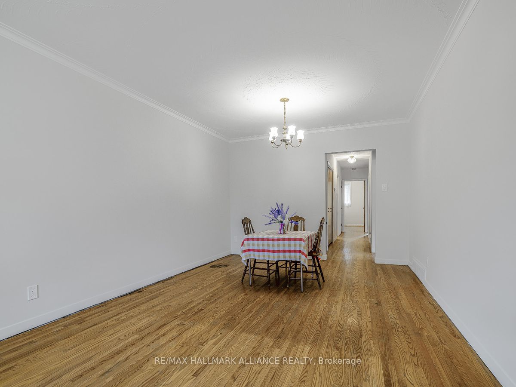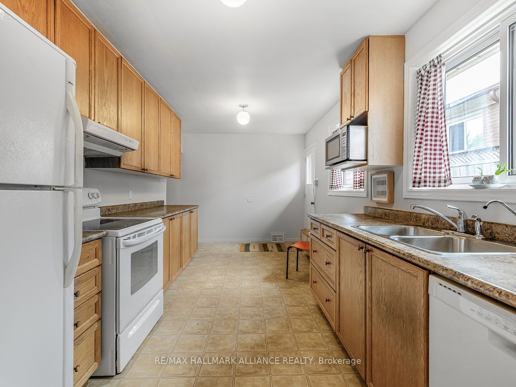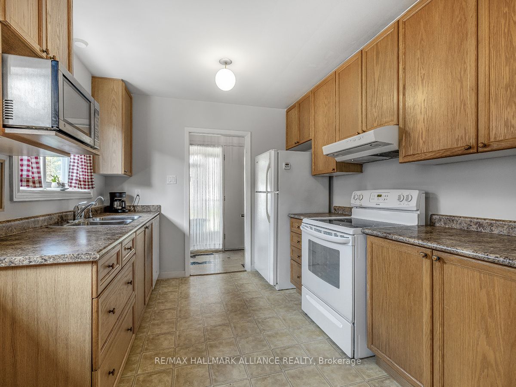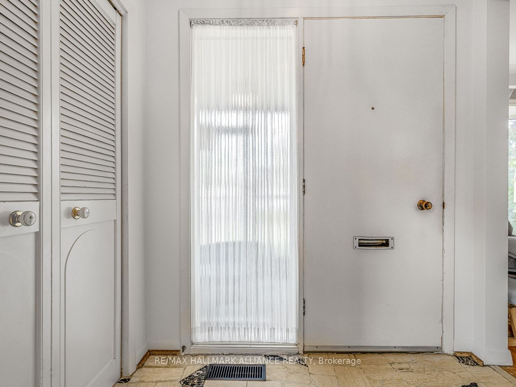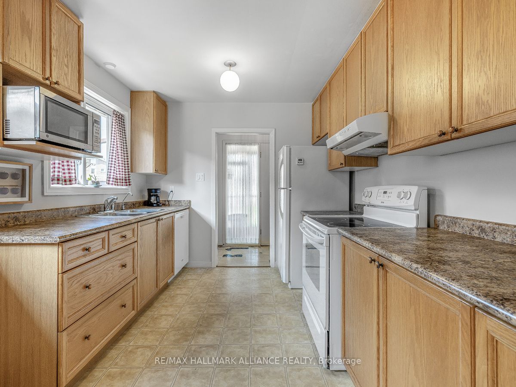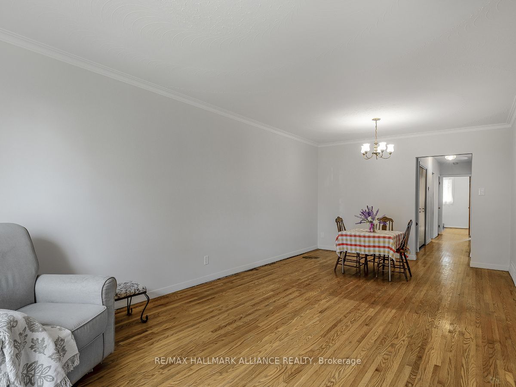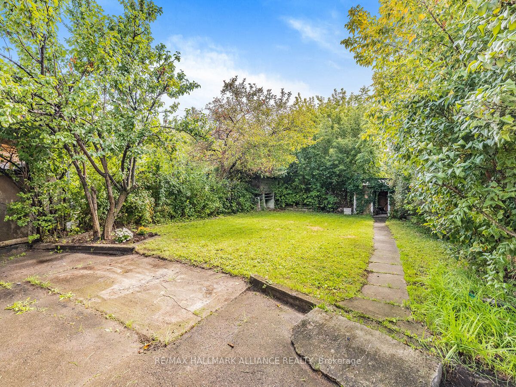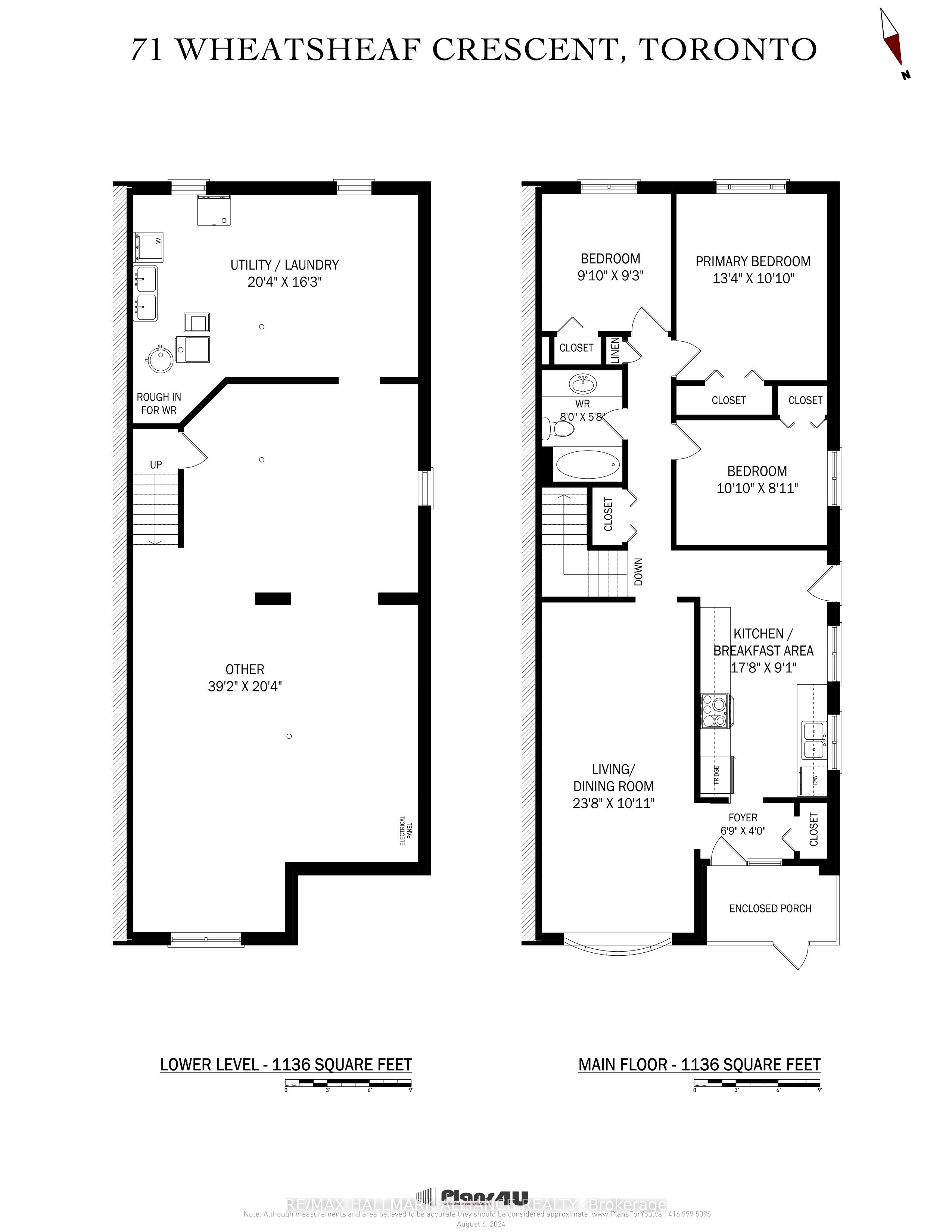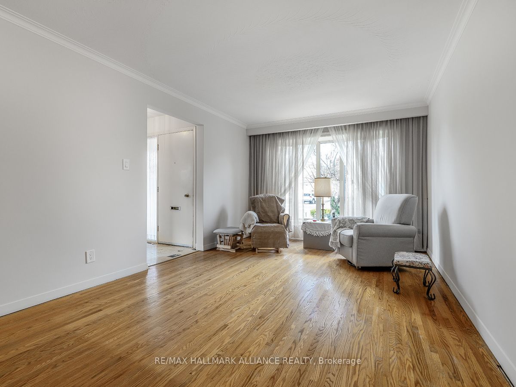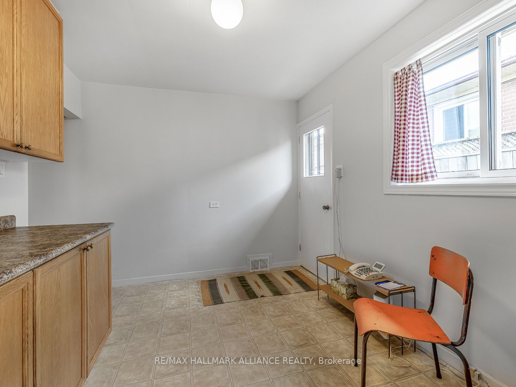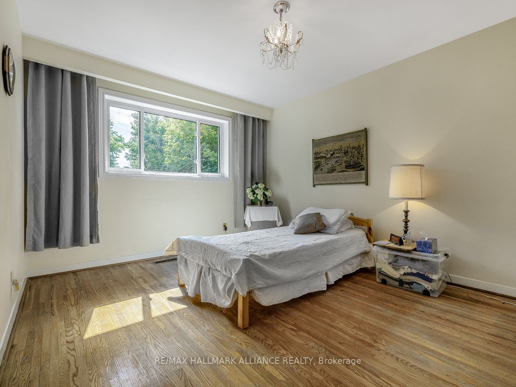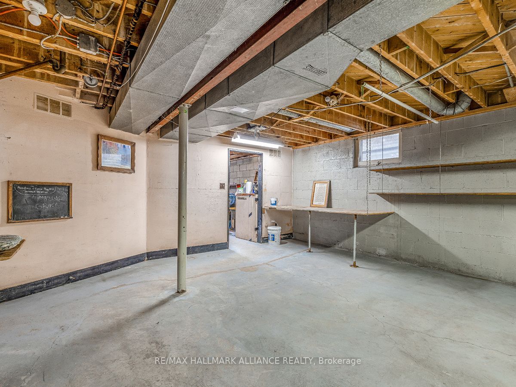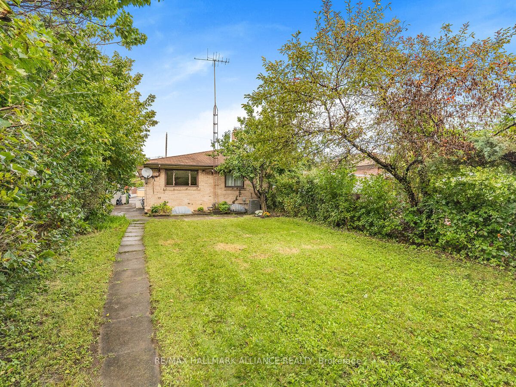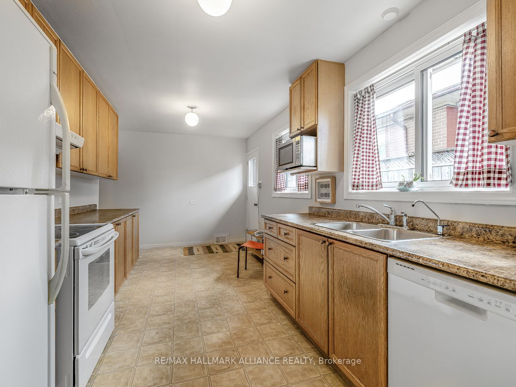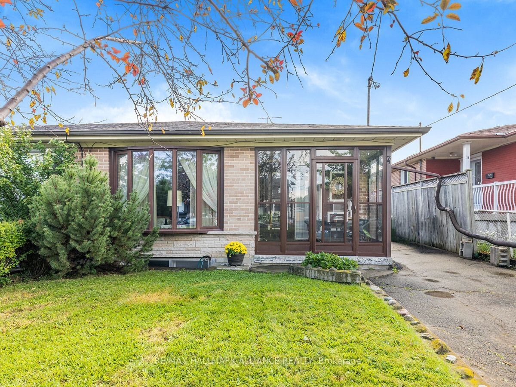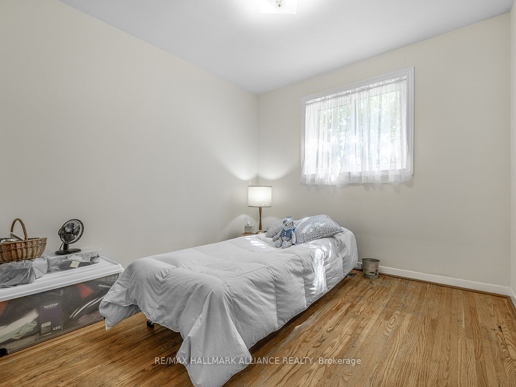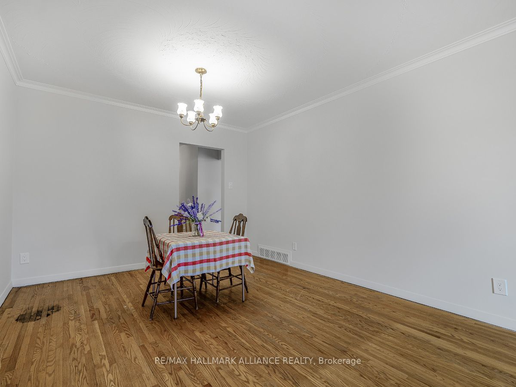$698,000
Available - For Sale
Listing ID: W9343643
71 Wheatsheaf Cres , Toronto, M3N 1P7, Ontario
| Welcome to this charming semi-detached bungalow located on one of the most coveted streets in the Black Creek neighbourhood of Toronto proudly maintained by original owner. This inviting home features three spacious bedrooms and one well-appointed bathroom, perfect for families or individuals seeking comfort and convenience. The combined living and dining area offers hardwood floors and a large bay window offering a versatile space for both relaxation and entertaining. The spacious eat-in kitchen is complete with updated wood cabinets, double sinks and a convenient side door entrance. The home has been freshly painted, providing a clean and welcoming atmosphere. The unfinished lower level with good ceiling height is perfect for creating additional living space. The enclosed front porch offers a cozy and versatile space for relaxation, seamlessly blending indoor and outdoor living. The very private and lush backyard is perfect for enjoying outdoor activities and gatherings. Situated in a vibrant community, this property provides easy access to local parks, schools, shopping, and public transportation. Don't miss the opportunity to make this lovely bungalow your new home in Black Creek. |
| Extras: Water Purification Tap & filters. Newer A/C under contract |
| Price | $698,000 |
| Taxes: | $3082.90 |
| Address: | 71 Wheatsheaf Cres , Toronto, M3N 1P7, Ontario |
| Lot Size: | 30.23 x 150.17 (Feet) |
| Directions/Cross Streets: | HWY 400 & Finch Road |
| Rooms: | 6 |
| Bedrooms: | 3 |
| Bedrooms +: | |
| Kitchens: | 1 |
| Family Room: | N |
| Basement: | Full, Unfinished |
| Approximatly Age: | 51-99 |
| Property Type: | Semi-Detached |
| Style: | Bungalow |
| Exterior: | Brick |
| Garage Type: | None |
| (Parking/)Drive: | Private |
| Drive Parking Spaces: | 2 |
| Pool: | None |
| Other Structures: | Garden Shed |
| Approximatly Age: | 51-99 |
| Property Features: | Park, Place Of Worship, Public Transit, School |
| Fireplace/Stove: | N |
| Heat Source: | Gas |
| Heat Type: | Forced Air |
| Central Air Conditioning: | Central Air |
| Laundry Level: | Lower |
| Sewers: | Sewers |
| Water: | Municipal |
$
%
Years
This calculator is for demonstration purposes only. Always consult a professional
financial advisor before making personal financial decisions.
| Although the information displayed is believed to be accurate, no warranties or representations are made of any kind. |
| RE/MAX HALLMARK ALLIANCE REALTY |
|
|

Alex Mohseni-Khalesi
Sales Representative
Dir:
5199026300
Bus:
4167211500
| Book Showing | Email a Friend |
Jump To:
At a Glance:
| Type: | Freehold - Semi-Detached |
| Area: | Toronto |
| Municipality: | Toronto |
| Neighbourhood: | Black Creek |
| Style: | Bungalow |
| Lot Size: | 30.23 x 150.17(Feet) |
| Approximate Age: | 51-99 |
| Tax: | $3,082.9 |
| Beds: | 3 |
| Baths: | 1 |
| Fireplace: | N |
| Pool: | None |
Locatin Map:
Payment Calculator:
