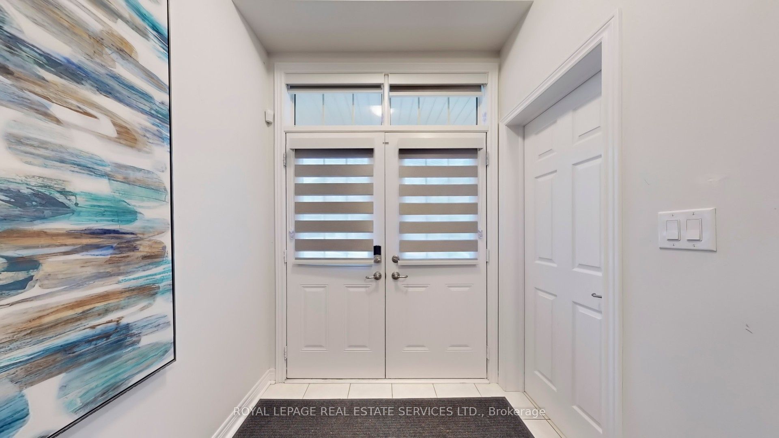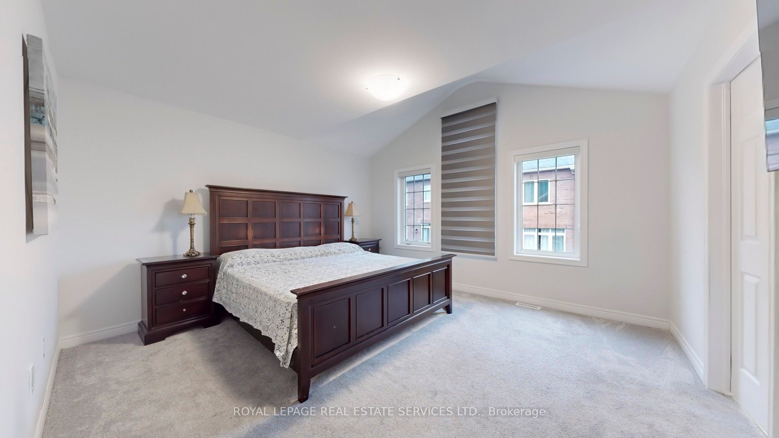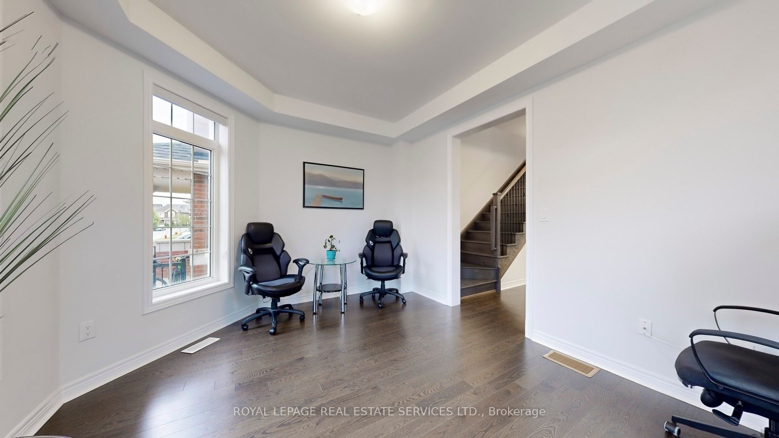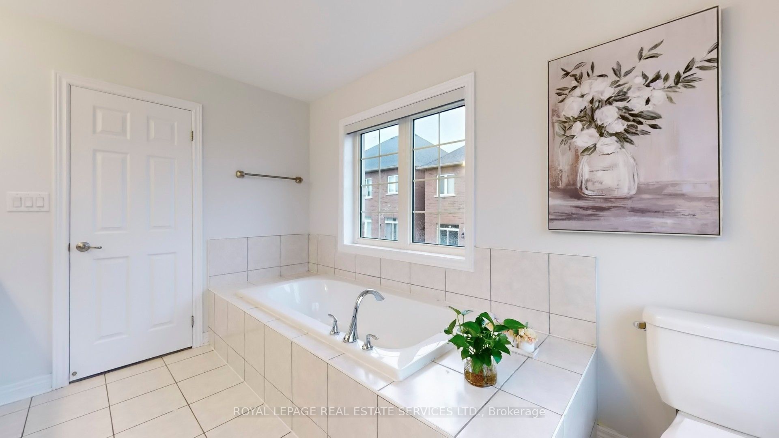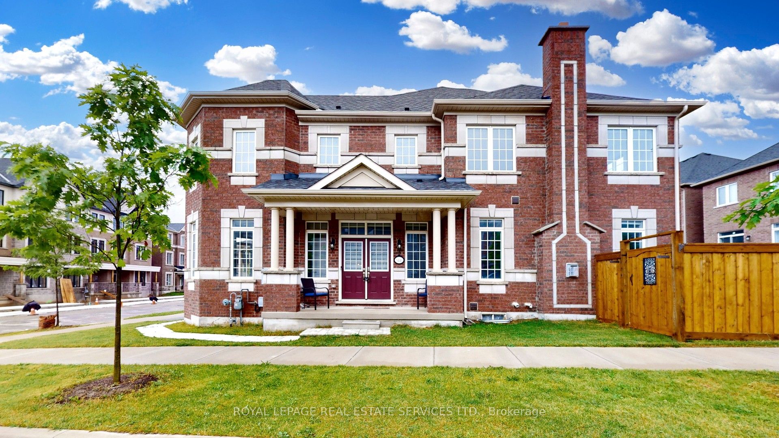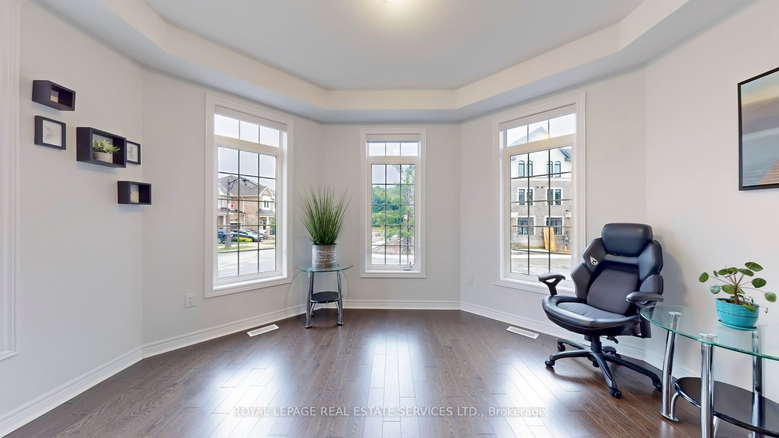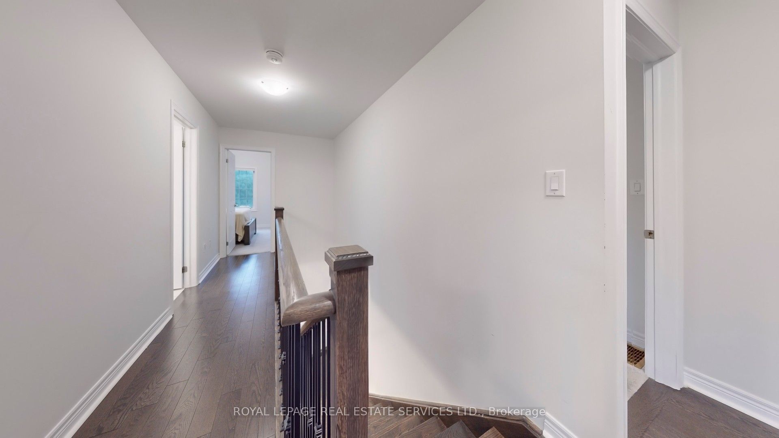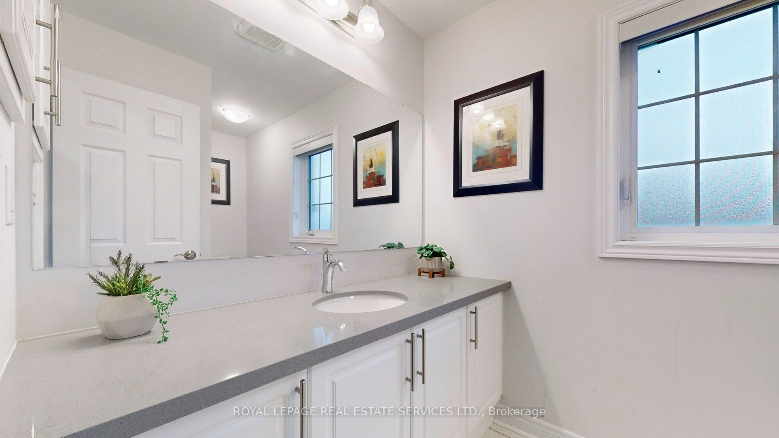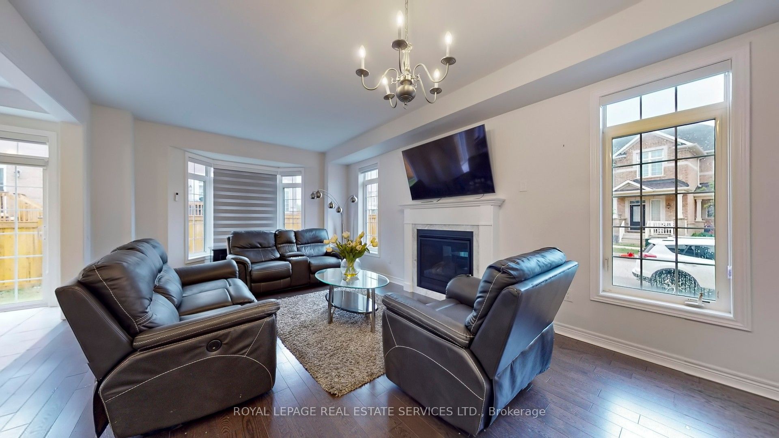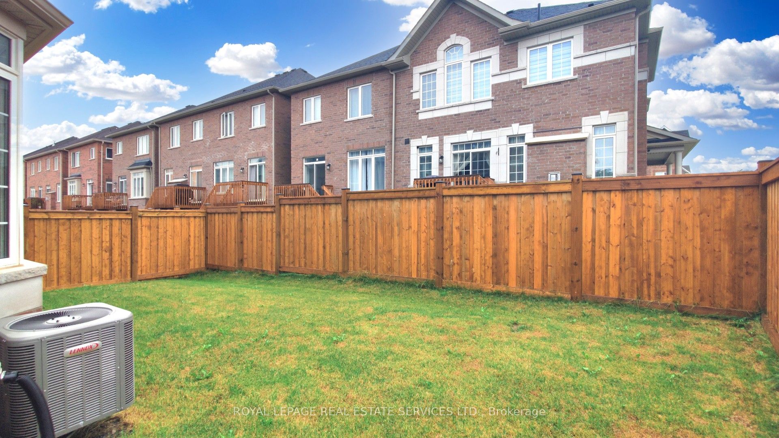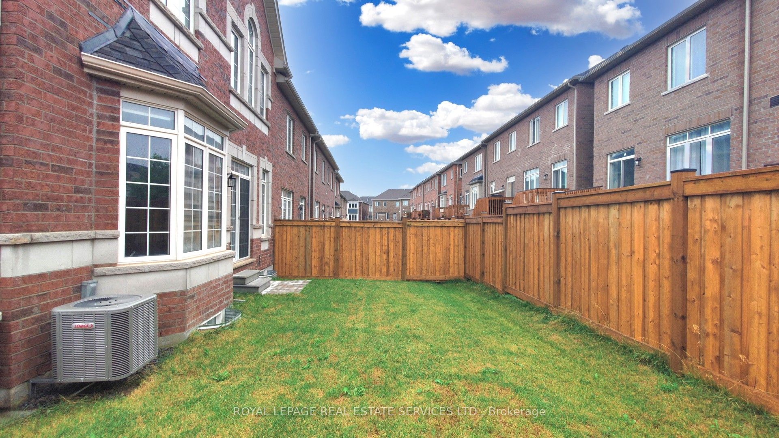$1,295,000
Available - For Sale
Listing ID: W9344484
3440 Eternity Way , Oakville, L6H 7B5, Ontario
| Best Value In Town Given Its Size, Layout And The Quality Of Its Interior & Exterior. Corner Lot, Like Semi Detached. Rarely Found Ex-Large Freehold Townhouse, Only 2 Yrs Old. Featuring 2,261 Sq Ft Above Grade + 850 Sqft Finished Area In Bsmt. 4+2 Bedrms, The Great Rm Can Be Used As 7th Bedrm Or Home Office. 9 Ft Ceilings. Open Concept Kitchen W/Breakfast Bar, Formal Dining/Living W/Fireplace. Hardwd Fir On Main/Staircase/Upper Hall. Master Rm W/Very Large 5 Pcs Ensuite/Walk In Closet. 2 Spacious Bedrms In Bsmt W/Windows & 4 Pcs Bath, 2nd Floor Laundry, Direct Access To The Garage & Fenced Green Backyard. Lot Of Windows, Sunfilled Home, Plenty Of Space For Growing/Large Family! True Freehold (No Hidden POTL Fee)! Legal Basement Permit Is Available |
| Extras: Top Ranking School District! White Oaks S.School, French Immersion S Gatan Gervais. Near Trafalgar New Hospital, YMCA W/Child Care Services, Goodlife Fitness, Walmart, TD Bank, Home Sense, Winners. Mins To Hwy 403/407/QEW & GO |
| Price | $1,295,000 |
| Taxes: | $6430.22 |
| Address: | 3440 Eternity Way , Oakville, L6H 7B5, Ontario |
| Lot Size: | 28.33 x 84.35 (Feet) |
| Directions/Cross Streets: | Trafalgar & Burnhamthorpe |
| Rooms: | 8 |
| Rooms +: | 2 |
| Bedrooms: | 4 |
| Bedrooms +: | 2 |
| Kitchens: | 1 |
| Family Room: | Y |
| Basement: | Finished |
| Approximatly Age: | 0-5 |
| Property Type: | Att/Row/Twnhouse |
| Style: | 2-Storey |
| Exterior: | Brick, Stone |
| Garage Type: | Attached |
| (Parking/)Drive: | Private |
| Drive Parking Spaces: | 1 |
| Pool: | None |
| Approximatly Age: | 0-5 |
| Approximatly Square Footage: | 2000-2500 |
| Property Features: | Fenced Yard, Hospital, Library, Park, Public Transit, School |
| Fireplace/Stove: | Y |
| Heat Source: | Gas |
| Heat Type: | Forced Air |
| Central Air Conditioning: | Central Air |
| Laundry Level: | Upper |
| Elevator Lift: | N |
| Sewers: | Sewers |
| Water: | Municipal |
$
%
Years
This calculator is for demonstration purposes only. Always consult a professional
financial advisor before making personal financial decisions.
| Although the information displayed is believed to be accurate, no warranties or representations are made of any kind. |
| ROYAL LEPAGE REAL ESTATE SERVICES LTD. |
|
|

Alex Mohseni-Khalesi
Sales Representative
Dir:
5199026300
Bus:
4167211500
| Virtual Tour | Book Showing | Email a Friend |
Jump To:
At a Glance:
| Type: | Freehold - Att/Row/Twnhouse |
| Area: | Halton |
| Municipality: | Oakville |
| Neighbourhood: | Rural Oakville |
| Style: | 2-Storey |
| Lot Size: | 28.33 x 84.35(Feet) |
| Approximate Age: | 0-5 |
| Tax: | $6,430.22 |
| Beds: | 4+2 |
| Baths: | 4 |
| Fireplace: | Y |
| Pool: | None |
Locatin Map:
Payment Calculator:
