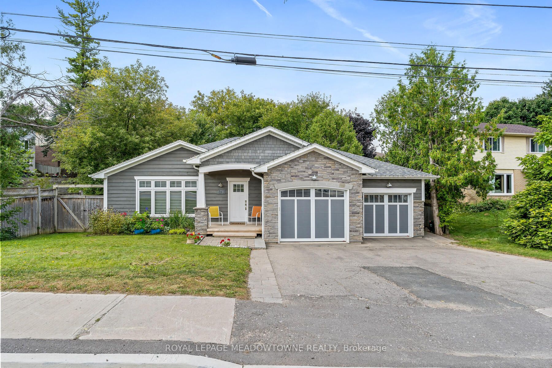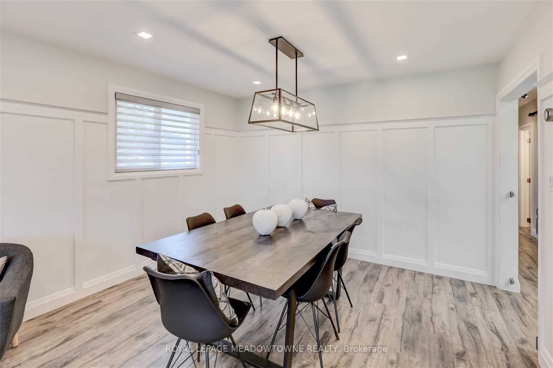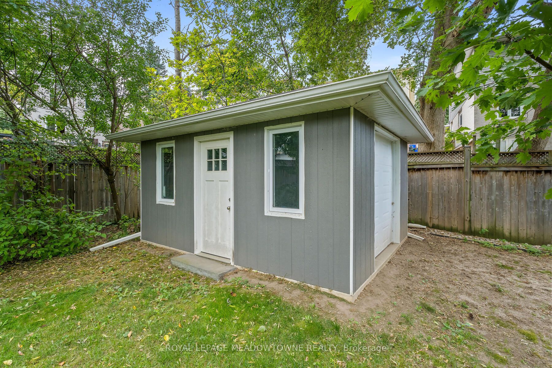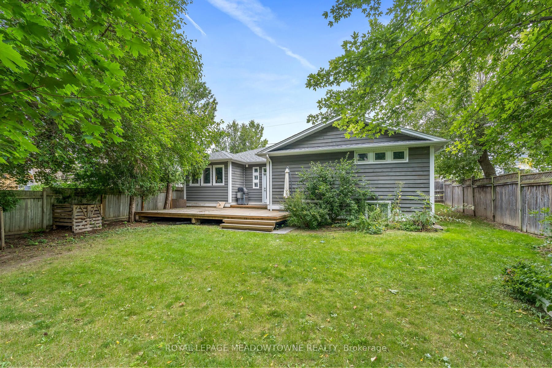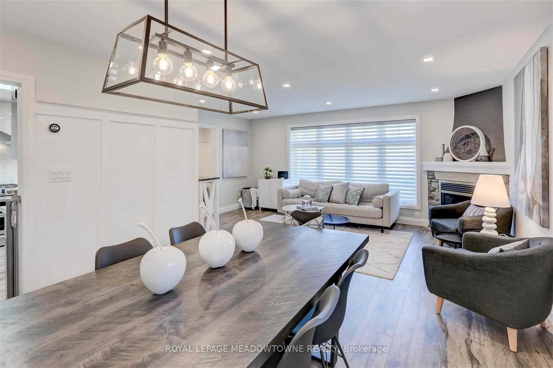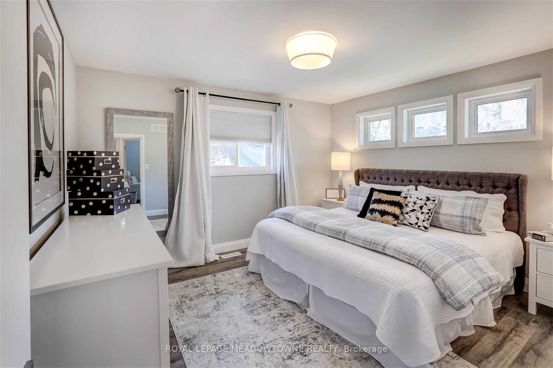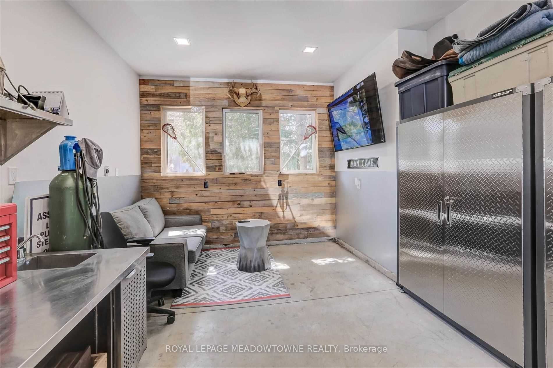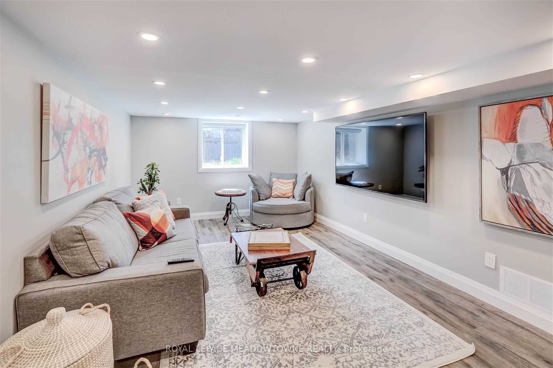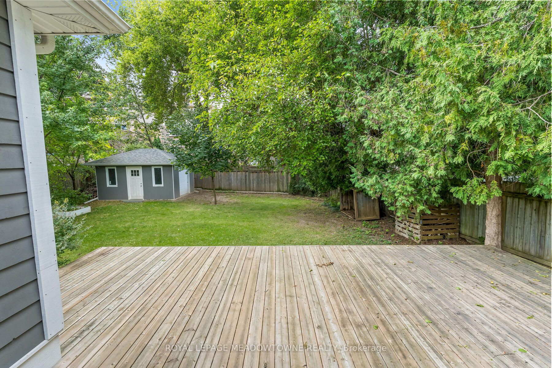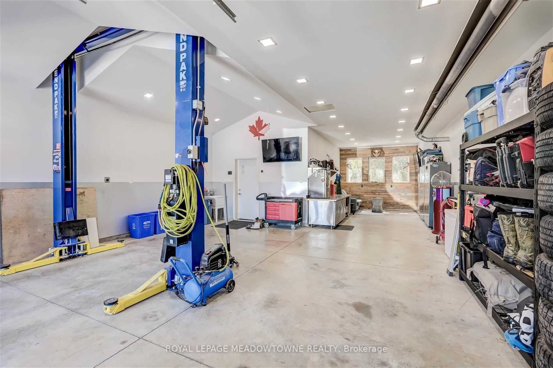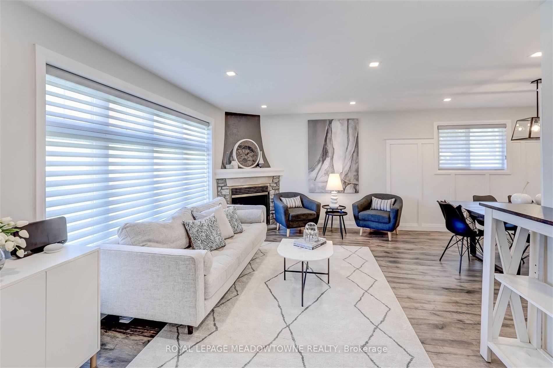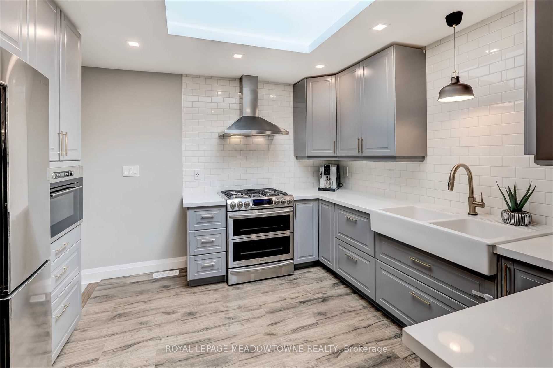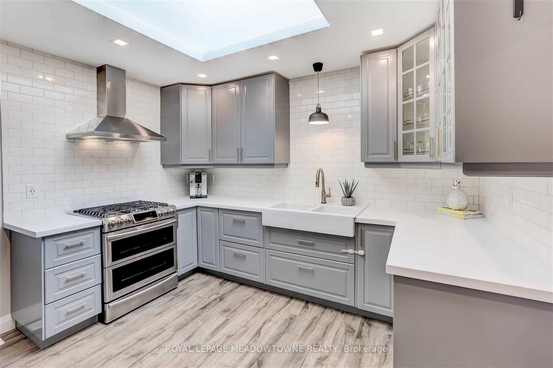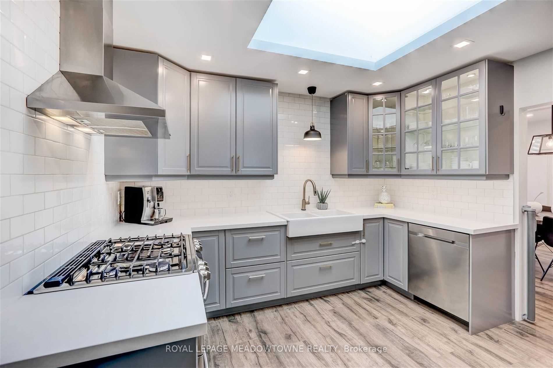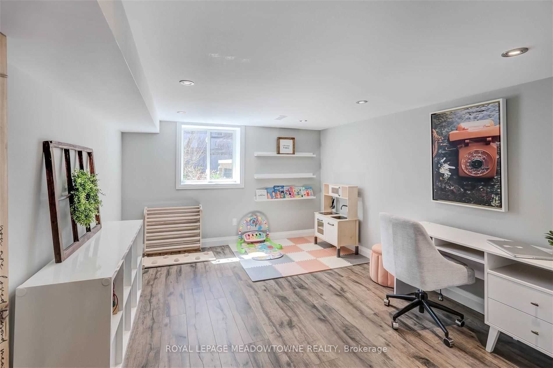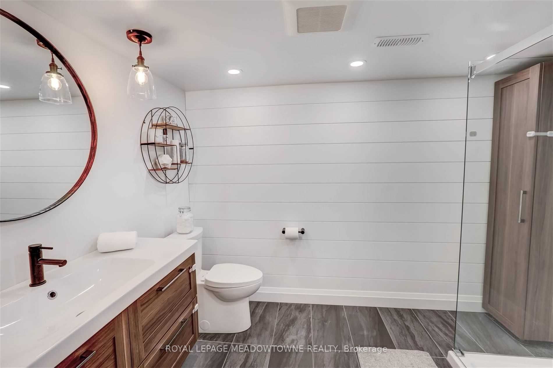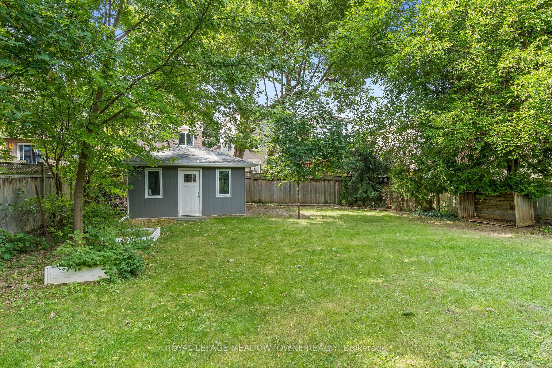$1,199,000
Available - For Sale
Listing ID: W9344663
178 Mountainview Rd North , Halton Hills, L7G 3R1, Ontario
| Beautifully updated bungalow with a car-enthusiasts dream garage! This stunning 3+2 bedroom home offers an open-concept design with exquisite finishes throughout. The bright, spacious kitchen boasts quartz countertops, stylish cabinetry, and premium stainless steel appliances. The generously sized bedrooms are filled with natural light. The renovated bathrooms and laundry area feature cozy heated floors. The basement is fully finished, offering plenty of space for relaxation. The large backyard includes a powered shed and a lovely deck, ideal for entertaining. The enormous heated garage comes equipped with a professional hoist. Conveniently located near many amenities. This is an opportunity you won't want to miss! |
| Extras: Include: Fridge, Stove, Dishwasher, Microwave, Washer, Dryer, All Elf's, Window Coverings, Garage Hoist, GDOs(2) + Remotes(2),Roof('16), Furnace('16), A/C('16), Windows('17), Water Softener('14), Backyard Shed, Hot Water Heater |
| Price | $1,199,000 |
| Taxes: | $5303.78 |
| Address: | 178 Mountainview Rd North , Halton Hills, L7G 3R1, Ontario |
| Lot Size: | 131.00 x 60.00 (Feet) |
| Directions/Cross Streets: | River Road / Mountainview Rd N |
| Rooms: | 6 |
| Rooms +: | 4 |
| Bedrooms: | 3 |
| Bedrooms +: | 2 |
| Kitchens: | 1 |
| Family Room: | N |
| Basement: | Finished |
| Approximatly Age: | 51-99 |
| Property Type: | Detached |
| Style: | Bungalow |
| Exterior: | Brick, Vinyl Siding |
| Garage Type: | Built-In |
| (Parking/)Drive: | Private |
| Drive Parking Spaces: | 2 |
| Pool: | None |
| Approximatly Age: | 51-99 |
| Approximatly Square Footage: | 1100-1500 |
| Property Features: | Fenced Yard, Hospital, Library, Park, School |
| Fireplace/Stove: | Y |
| Heat Source: | Gas |
| Heat Type: | Forced Air |
| Central Air Conditioning: | Central Air |
| Laundry Level: | Main |
| Elevator Lift: | N |
| Sewers: | Sewers |
| Water: | Municipal |
| Utilities-Cable: | A |
| Utilities-Hydro: | Y |
| Utilities-Gas: | Y |
| Utilities-Telephone: | A |
$
%
Years
This calculator is for demonstration purposes only. Always consult a professional
financial advisor before making personal financial decisions.
| Although the information displayed is believed to be accurate, no warranties or representations are made of any kind. |
| ROYAL LEPAGE MEADOWTOWNE REALTY |
|
|

Alex Mohseni-Khalesi
Sales Representative
Dir:
5199026300
Bus:
4167211500
| Book Showing | Email a Friend |
Jump To:
At a Glance:
| Type: | Freehold - Detached |
| Area: | Halton |
| Municipality: | Halton Hills |
| Neighbourhood: | Georgetown |
| Style: | Bungalow |
| Lot Size: | 131.00 x 60.00(Feet) |
| Approximate Age: | 51-99 |
| Tax: | $5,303.78 |
| Beds: | 3+2 |
| Baths: | 2 |
| Fireplace: | Y |
| Pool: | None |
Locatin Map:
Payment Calculator:
