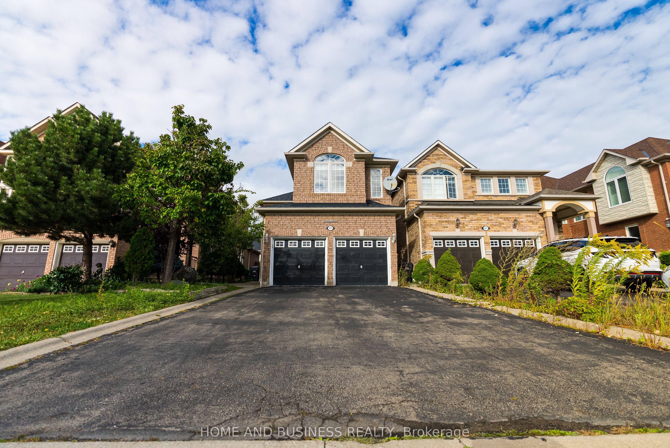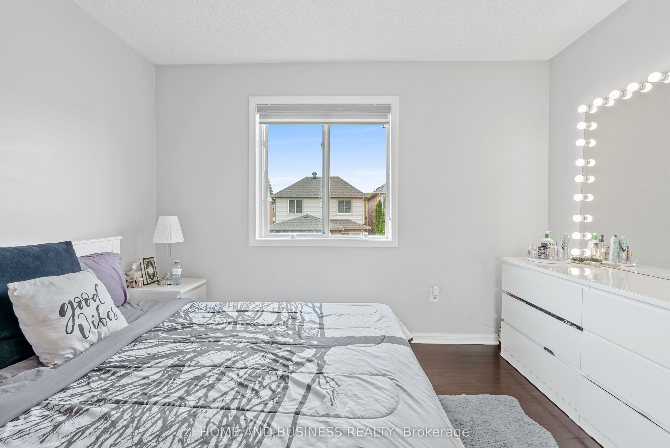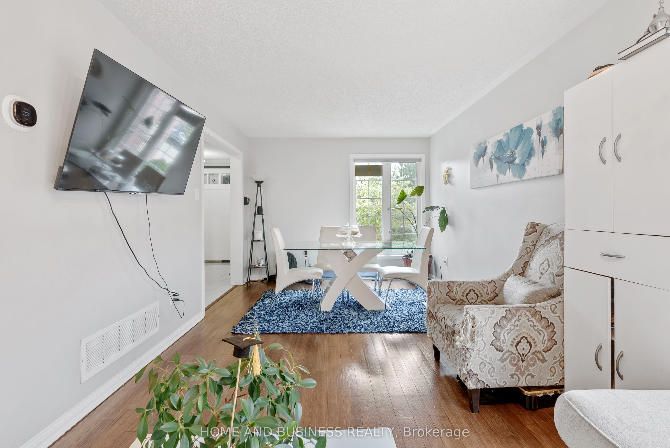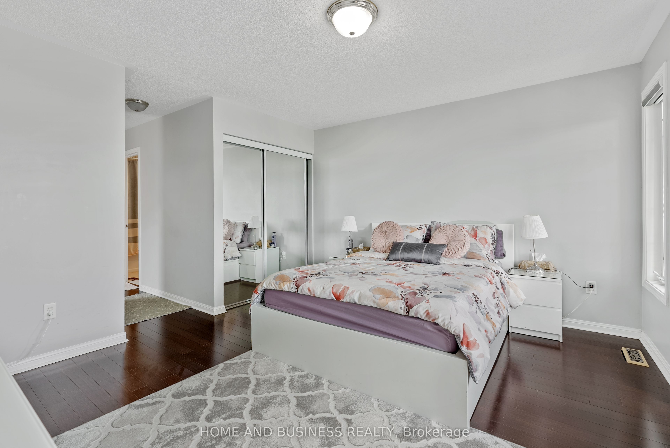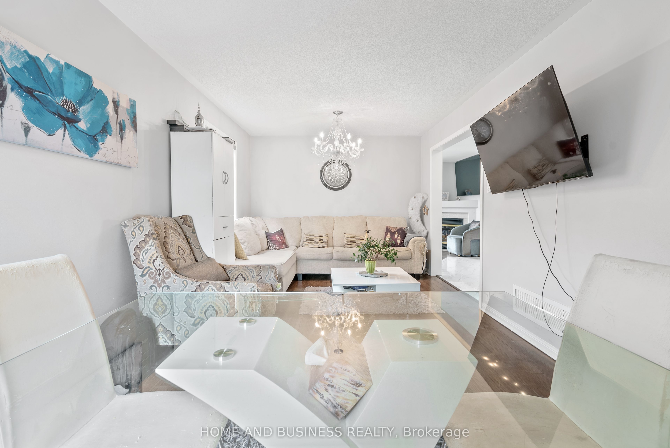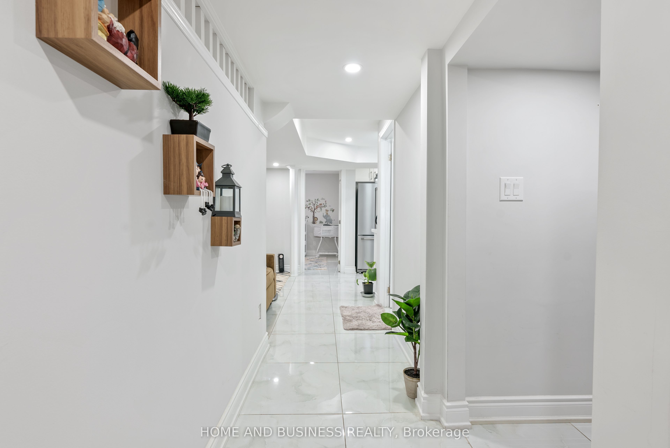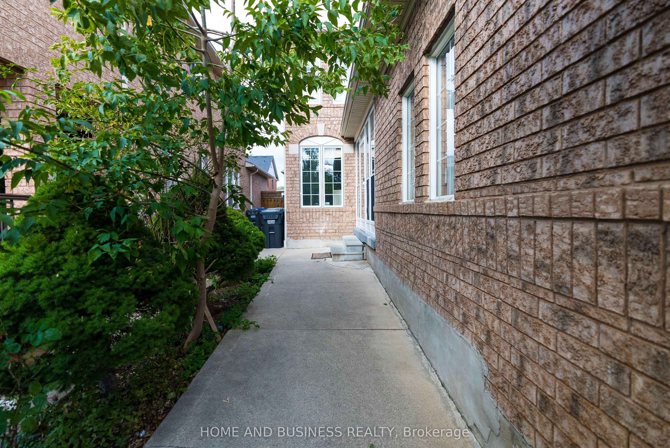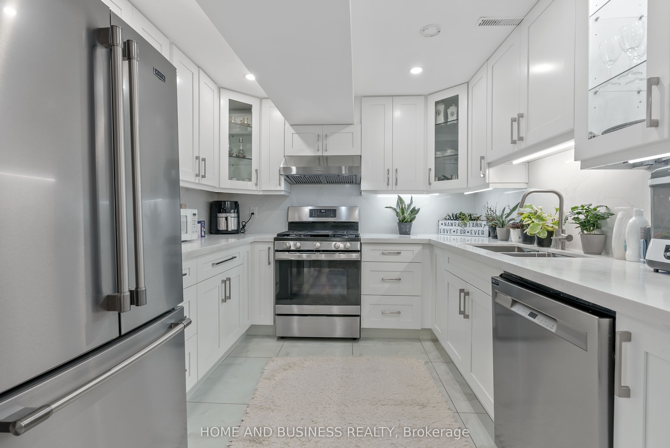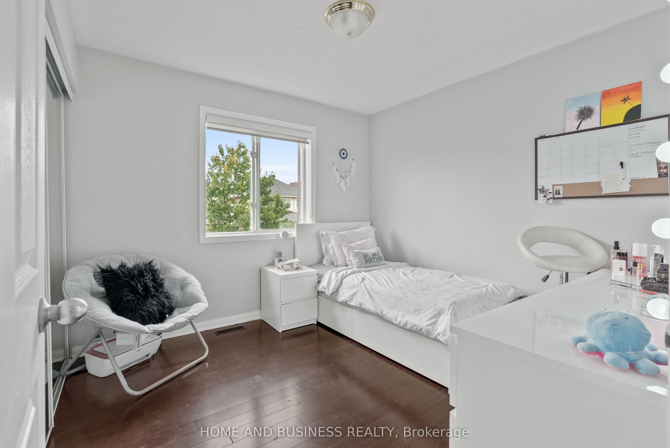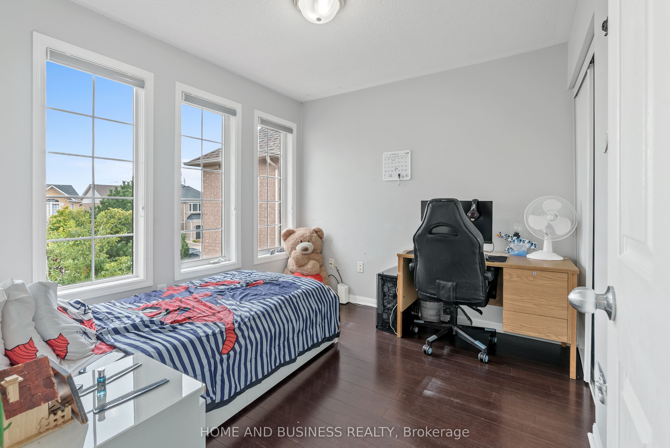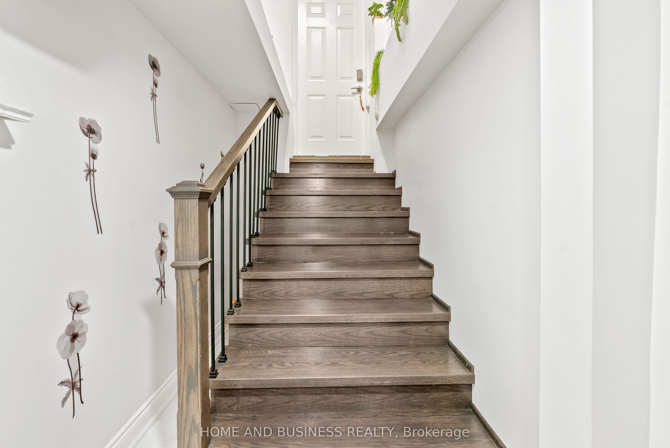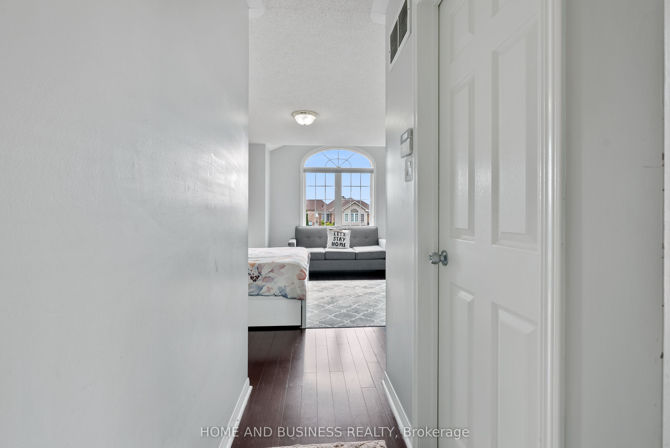$1,549,000
Available - For Sale
Listing ID: W9348845
5851 O'meara St , Mississauga, L5V 2X3, Ontario
| Attention Investors! Amazing opportunity with this detached 4-bedroom family home in the highly sought-after East Credit neighborhood. Features include double door entry, a modern updated kitchen, and bathrooms, Hardwood throughout 2 Floors, a recently upgraded finished 2-bedroom basement suite with a separate legal entrance (Permits Attached), Fully Ceramic Floors, quartz kitchen & Back Splash, washroom, and private laundry. New Roof Sep 2021, 6 parking spaces, no sidewalk. Desirable layout, close to golf, parks, public transit, and Heartland shopping/restaurants. The current total rental income is $5,300/month with the potential for more. |
| Extras: S/S Fridge X 2, Stove X 2, Washer X 2, Dryer X 2, s/s b/i Dish Washer X 2, cac, cvac, gdo with remote, upgraded window coverings, all electric light fixtures. |
| Price | $1,549,000 |
| Taxes: | $6929.47 |
| Address: | 5851 O'meara St , Mississauga, L5V 2X3, Ontario |
| Lot Size: | 31.99 x 108.27 (Feet) |
| Directions/Cross Streets: | Britannia And Whitehorn |
| Rooms: | 9 |
| Rooms +: | 3 |
| Bedrooms: | 4 |
| Bedrooms +: | 2 |
| Kitchens: | 1 |
| Kitchens +: | 1 |
| Family Room: | Y |
| Basement: | Apartment, Sep Entrance |
| Property Type: | Detached |
| Style: | 2-Storey |
| Exterior: | Brick |
| Garage Type: | Attached |
| (Parking/)Drive: | Private |
| Drive Parking Spaces: | 4 |
| Pool: | None |
| Fireplace/Stove: | Y |
| Heat Source: | Gas |
| Heat Type: | Forced Air |
| Central Air Conditioning: | Central Air |
| Sewers: | Sewers |
| Water: | Municipal |
$
%
Years
This calculator is for demonstration purposes only. Always consult a professional
financial advisor before making personal financial decisions.
| Although the information displayed is believed to be accurate, no warranties or representations are made of any kind. |
| HOME AND BUSINESS REALTY |
|
|

Alex Mohseni-Khalesi
Sales Representative
Dir:
5199026300
Bus:
4167211500
| Book Showing | Email a Friend |
Jump To:
At a Glance:
| Type: | Freehold - Detached |
| Area: | Peel |
| Municipality: | Mississauga |
| Neighbourhood: | East Credit |
| Style: | 2-Storey |
| Lot Size: | 31.99 x 108.27(Feet) |
| Tax: | $6,929.47 |
| Beds: | 4+2 |
| Baths: | 4 |
| Fireplace: | Y |
| Pool: | None |
Locatin Map:
Payment Calculator:
