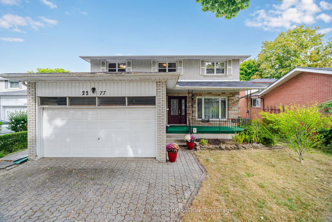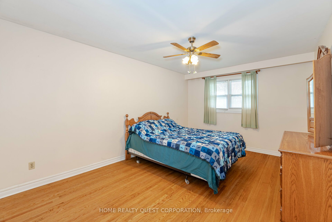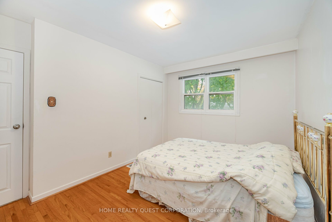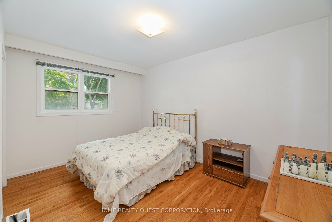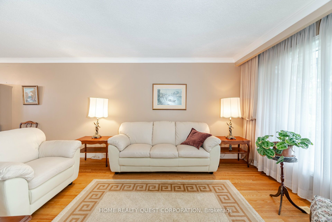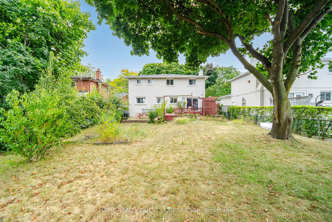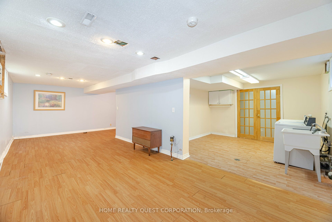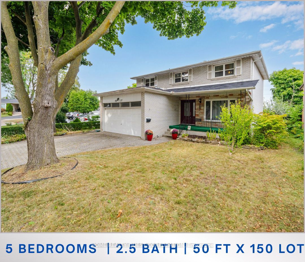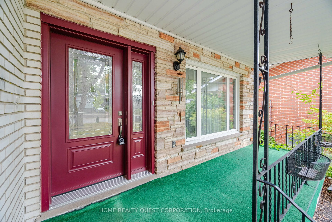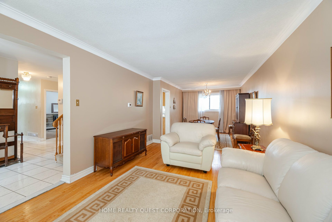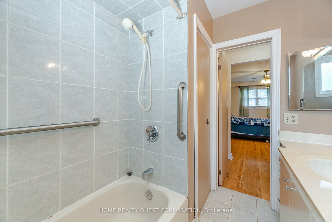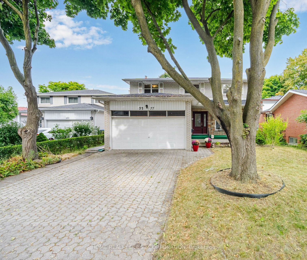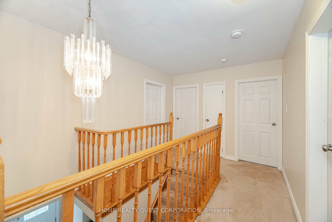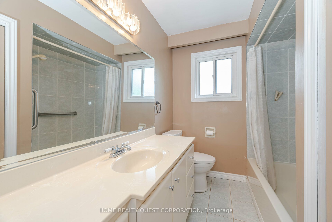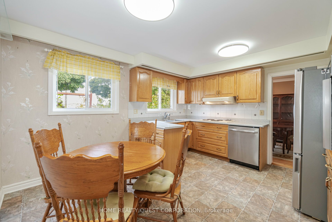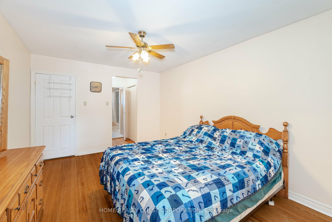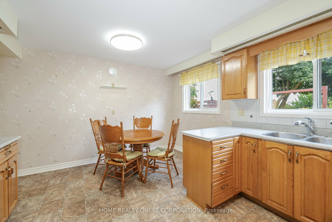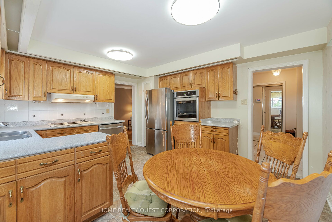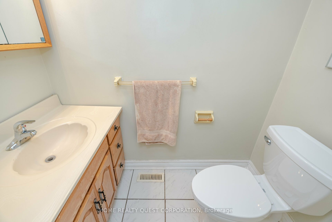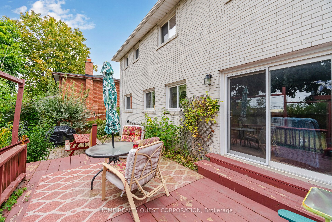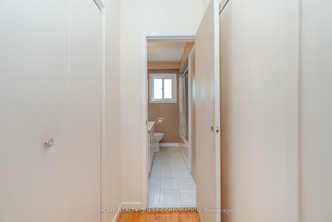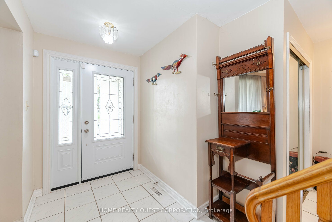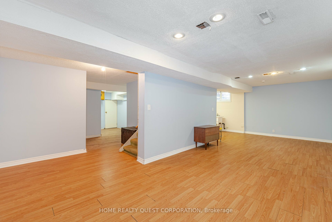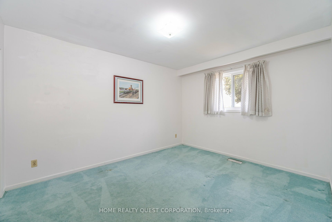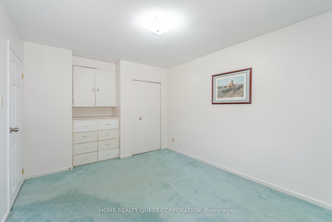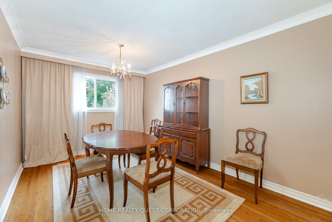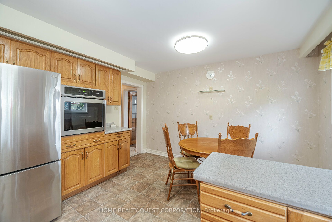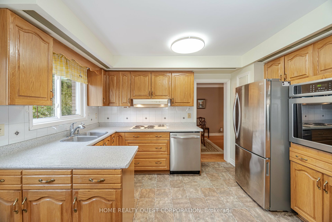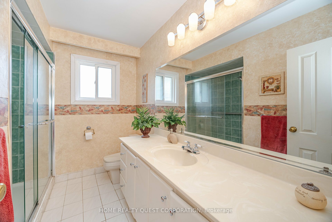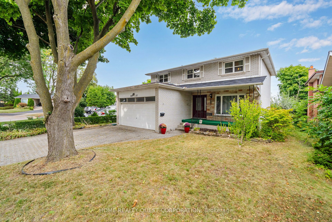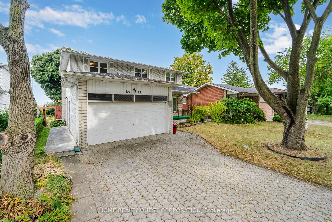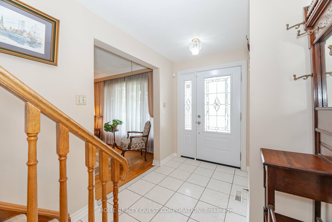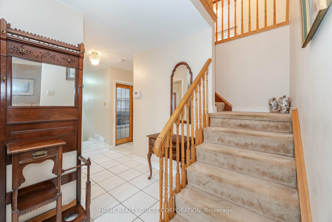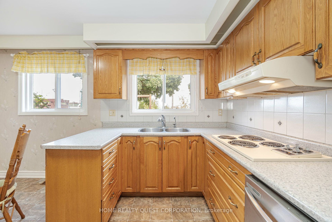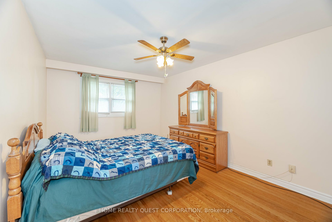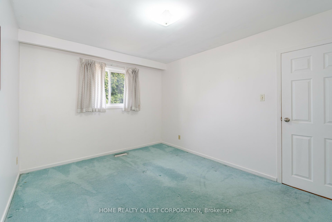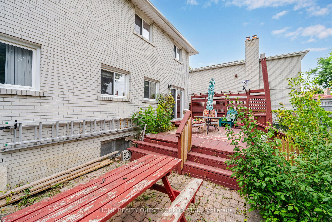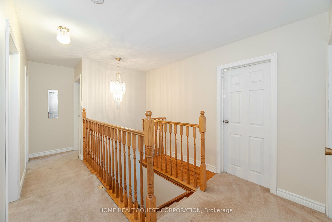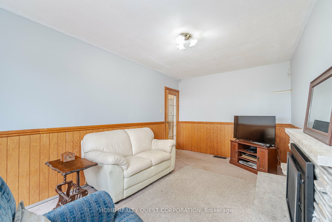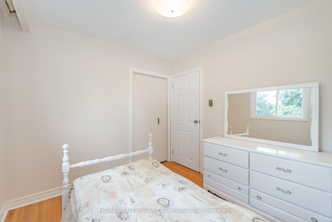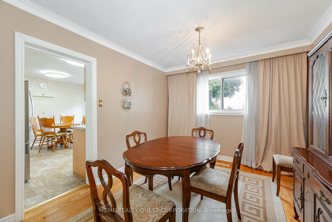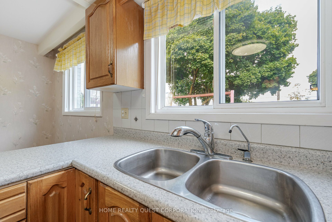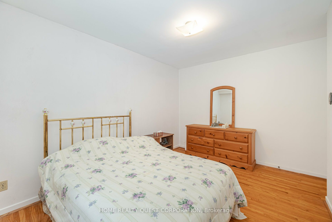$1,289,888
Available - For Sale
Listing ID: W9362837
2277 Springfield Crt , Mississauga, L5K 1V3, Ontario
| Rare Opportunity - First Time Offered! Extra Large 5-bedroom All-Brick home nestled on a premium 50 x 150 ft lot in the highly sought-after Sheridan Homelands community. Located on a tree lined private court, this family home features a generous eat-in kitchen perfect for family gatherings, and a large main floor family room with a gas fireplace and stpne surround.Walkout to a oversized deck. Spacious living and dining rooms boast gleaming hardwood floors, adding elegance and warmth to the home. The oversized primary bedroom is complete with a full ensuite bath and double closet, accompanied by 4 additional spacious bedrooms(ALL ON THE 2ND FLOOR! TOTAL OF 5 BEDROOMS!) which are perfect for a growing family. This well-maintained property has seen many updates over the years and includes a finished basement, as well as convenient access to a double garage from the interior. Situated in a fantastic location, just minutes from highways QEW & 403, shopping, Top-Rated schools, Clarkson GO Station, and the University of Toronto Mississauga campus. Opportunities like this don't come often so act fast! Clean AND well cared for original owner. Ready to move into and personalize! |
| Extras: Upgraded panel 2023--125 Amp, Steel front door 2022, Furnace 2007-serviced annually, Roof 2005, Eves 2004, Built in Oven 2021, Gas Fireplace 2021, Windows 2010 +/-, Family Room Paint 2024,Chimeney Repair 2020.new spray ceiling liv/din 2024 |
| Price | $1,289,888 |
| Taxes: | $6391.00 |
| Address: | 2277 Springfield Crt , Mississauga, L5K 1V3, Ontario |
| Lot Size: | 50.00 x 150.00 (Feet) |
| Directions/Cross Streets: | Erin Mills Pkwy / Sheridan Park Drive |
| Rooms: | 12 |
| Rooms +: | 1 |
| Bedrooms: | 5 |
| Bedrooms +: | |
| Kitchens: | 1 |
| Family Room: | Y |
| Basement: | Finished |
| Property Type: | Detached |
| Style: | 2-Storey |
| Exterior: | Brick |
| Garage Type: | Attached |
| (Parking/)Drive: | Pvt Double |
| Drive Parking Spaces: | 4 |
| Pool: | None |
| Other Structures: | Garden Shed |
| Approximatly Square Footage: | 2000-2500 |
| Property Features: | Level, Library, Park, Part Cleared, Place Of Worship, School |
| Fireplace/Stove: | Y |
| Heat Source: | Gas |
| Heat Type: | Forced Air |
| Central Air Conditioning: | Central Air |
| Laundry Level: | Lower |
| Elevator Lift: | N |
| Sewers: | Sewers |
| Water: | Municipal |
$
%
Years
This calculator is for demonstration purposes only. Always consult a professional
financial advisor before making personal financial decisions.
| Although the information displayed is believed to be accurate, no warranties or representations are made of any kind. |
| HOME REALTY QUEST CORPORATION |
|
|

Alex Mohseni-Khalesi
Sales Representative
Dir:
5199026300
Bus:
4167211500
| Virtual Tour | Book Showing | Email a Friend |
Jump To:
At a Glance:
| Type: | Freehold - Detached |
| Area: | Peel |
| Municipality: | Mississauga |
| Neighbourhood: | Sheridan |
| Style: | 2-Storey |
| Lot Size: | 50.00 x 150.00(Feet) |
| Tax: | $6,391 |
| Beds: | 5 |
| Baths: | 3 |
| Fireplace: | Y |
| Pool: | None |
Locatin Map:
Payment Calculator:
