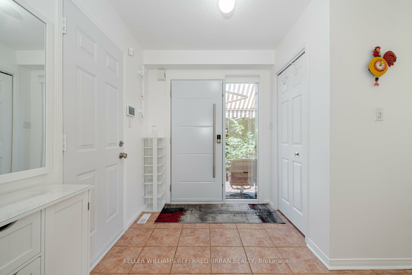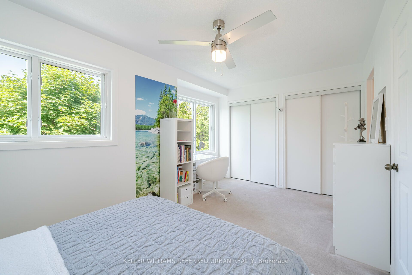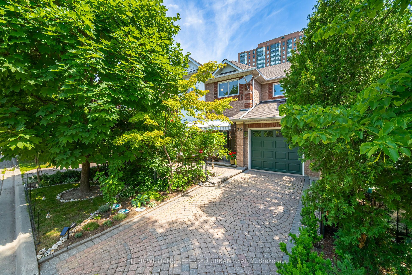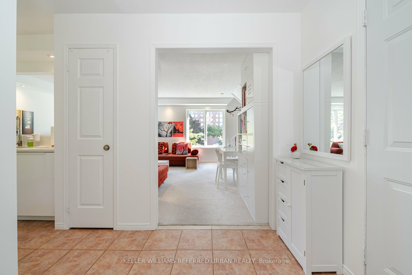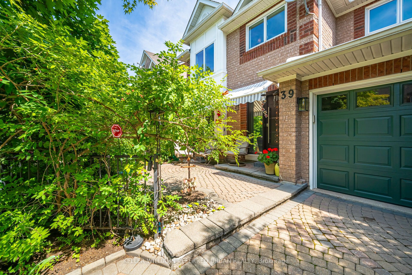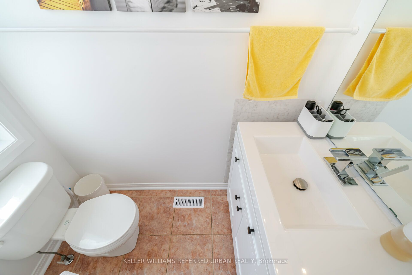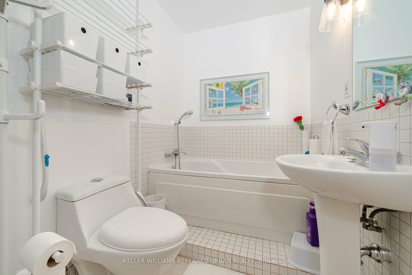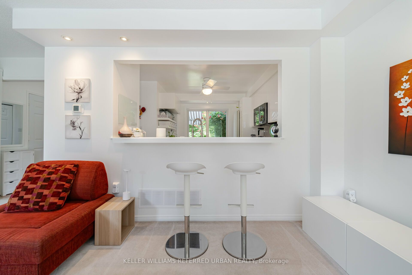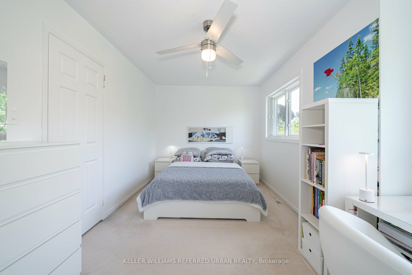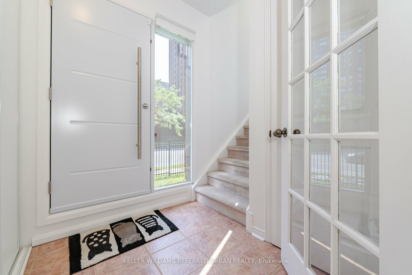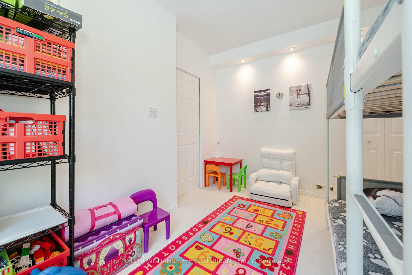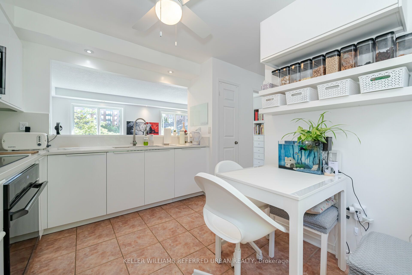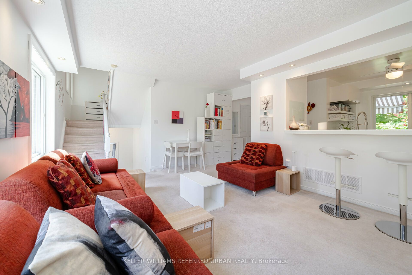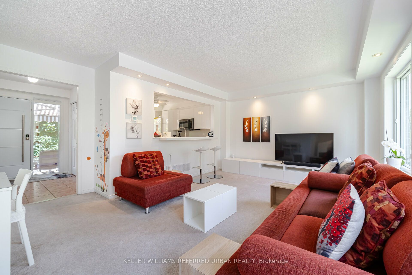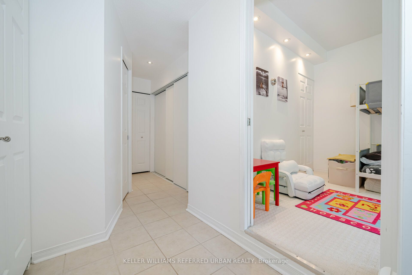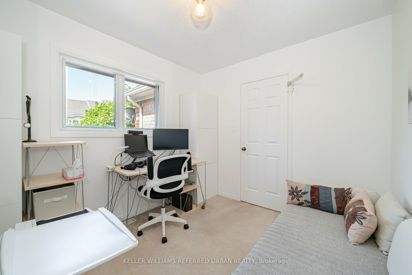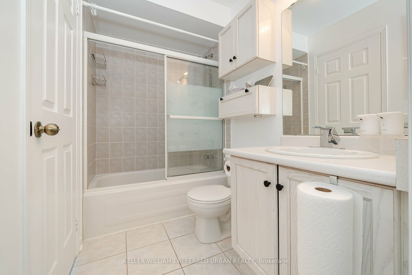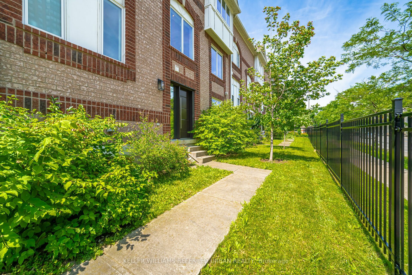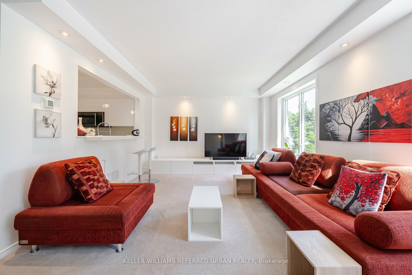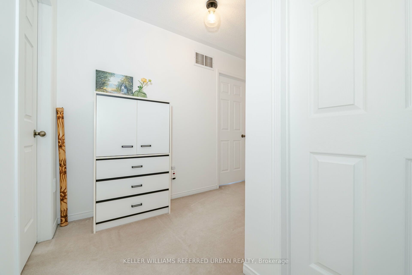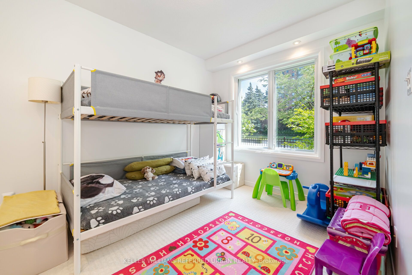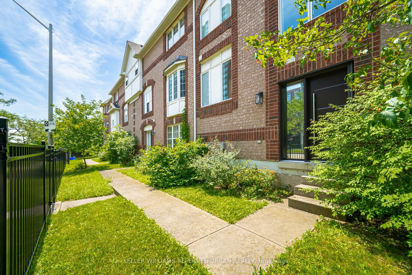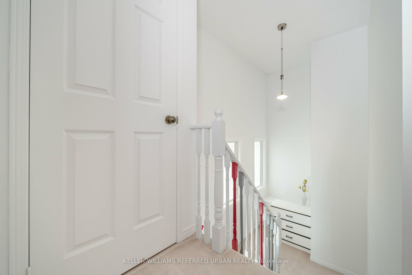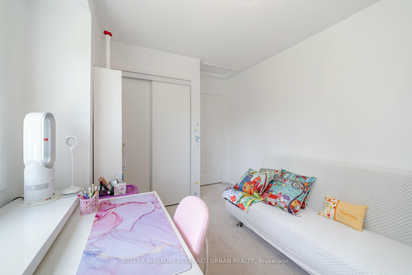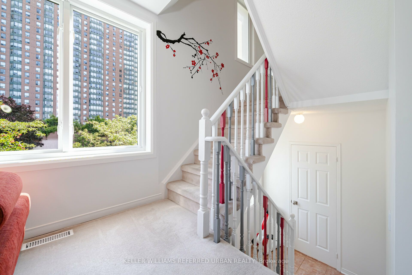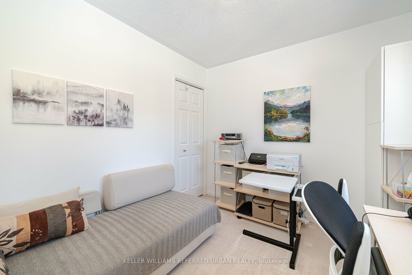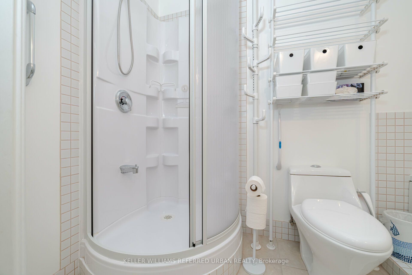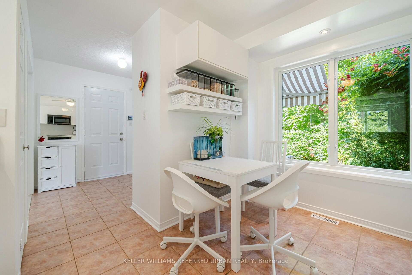$898,000
Available - For Sale
Listing ID: W9366780
199 Hillcrest Ave , Unit 39, Mississauga, L5B 4L5, Ontario
| Welcome to Sought After 199 Hillcrest Ave. This Beautifully Designed, Sun-FIlled 3 + 1 Bedroom, 3 Bath Townhome - Centrally Located In A Well Maintained Complex In Downtown Mississauga In A Prime Location Offers An Open Concept Living/Dining, With Multiple Large Windows, Stylish, Renovated Kitchen With Quality Appliances, Quartz Counters, Built-In Pantry And Breakfast Bar. Primary With 4pc En-Suite, And His And Her Closets. The Lower Level Doesn't Feel Like A Lower Level At All! It's Perfect For Guests With A 4th Bedroom With Large Windows, 3pc Bath, And Laundry Area. Close To All Amenities, Schools, Church, Parks, And Steps To The Go Train And Bus Station. |
| Extras: Almost New, Quality, "Magic" Windows With Built-In Shades Plus Black-Out Shades In The Bedrooms, Furnace & A/C 3yrs, Roof 10yrs. |
| Price | $898,000 |
| Taxes: | $4203.12 |
| Address: | 199 Hillcrest Ave , Unit 39, Mississauga, L5B 4L5, Ontario |
| Apt/Unit: | 39 |
| Directions/Cross Streets: | Confederation Pkwy & Hillcrest |
| Rooms: | 6 |
| Rooms +: | 2 |
| Bedrooms: | 3 |
| Bedrooms +: | 1 |
| Kitchens: | 1 |
| Family Room: | N |
| Basement: | Finished |
| Approximatly Age: | 16-30 |
| Property Type: | Att/Row/Twnhouse |
| Style: | 2-Storey |
| Exterior: | Brick |
| Garage Type: | Attached |
| (Parking/)Drive: | Private |
| Drive Parking Spaces: | 1 |
| Pool: | None |
| Approximatly Age: | 16-30 |
| Approximatly Square Footage: | 1500-2000 |
| Fireplace/Stove: | N |
| Heat Source: | Gas |
| Heat Type: | Forced Air |
| Central Air Conditioning: | Central Air |
| Sewers: | Sewers |
| Water: | Municipal |
$
%
Years
This calculator is for demonstration purposes only. Always consult a professional
financial advisor before making personal financial decisions.
| Although the information displayed is believed to be accurate, no warranties or representations are made of any kind. |
| KELLER WILLIAMS REFERRED URBAN REALTY |
|
|

Alex Mohseni-Khalesi
Sales Representative
Dir:
5199026300
Bus:
4167211500
| Virtual Tour | Book Showing | Email a Friend |
Jump To:
At a Glance:
| Type: | Freehold - Att/Row/Twnhouse |
| Area: | Peel |
| Municipality: | Mississauga |
| Neighbourhood: | Cooksville |
| Style: | 2-Storey |
| Approximate Age: | 16-30 |
| Tax: | $4,203.12 |
| Beds: | 3+1 |
| Baths: | 3 |
| Fireplace: | N |
| Pool: | None |
Locatin Map:
Payment Calculator:
