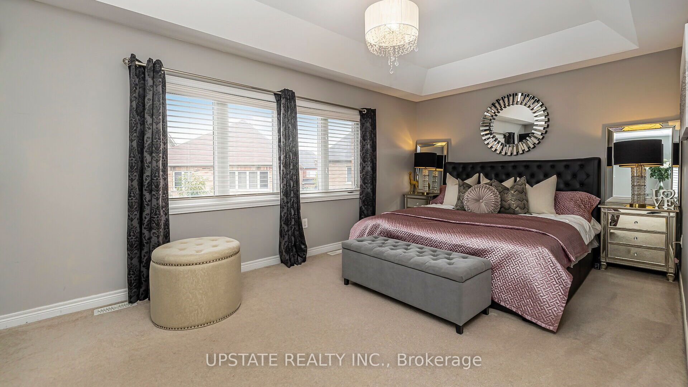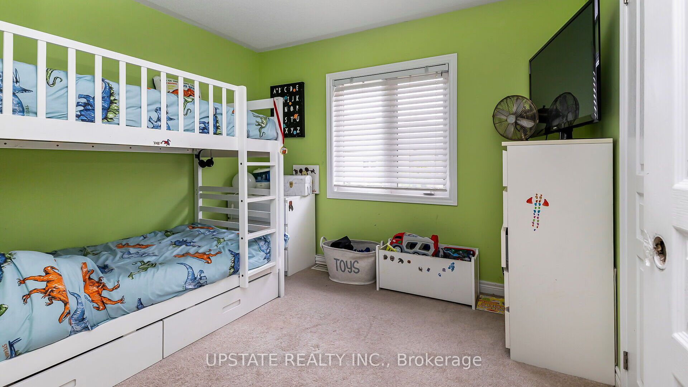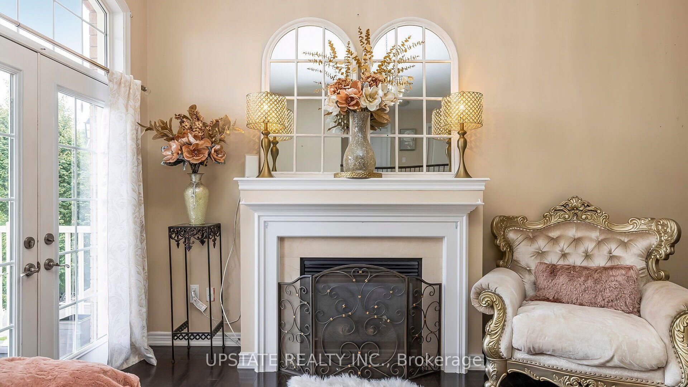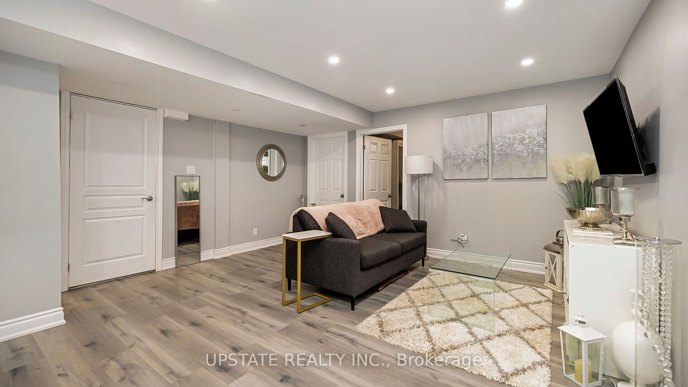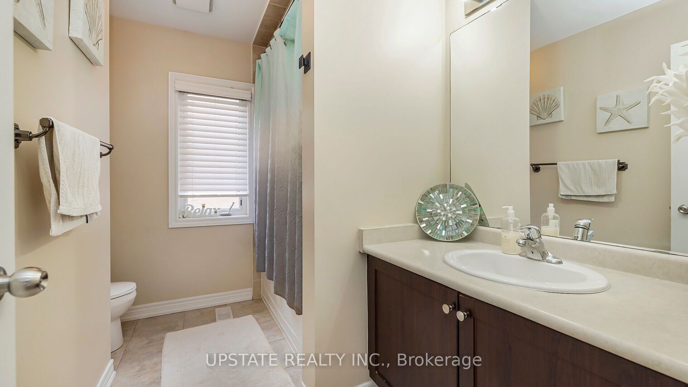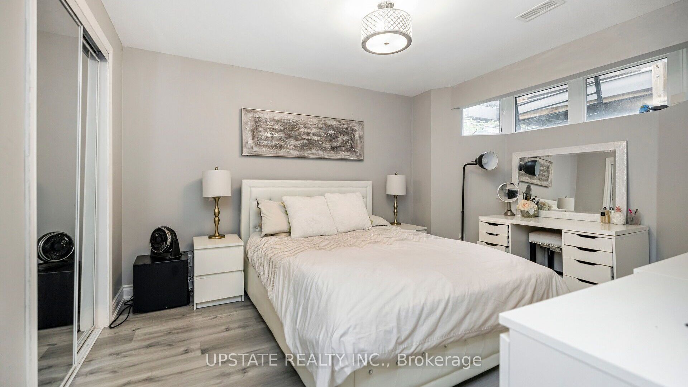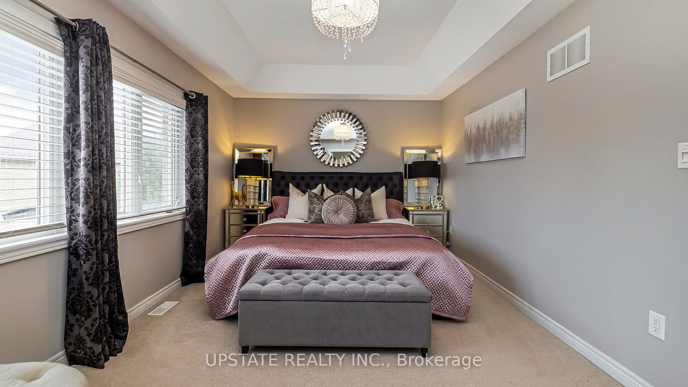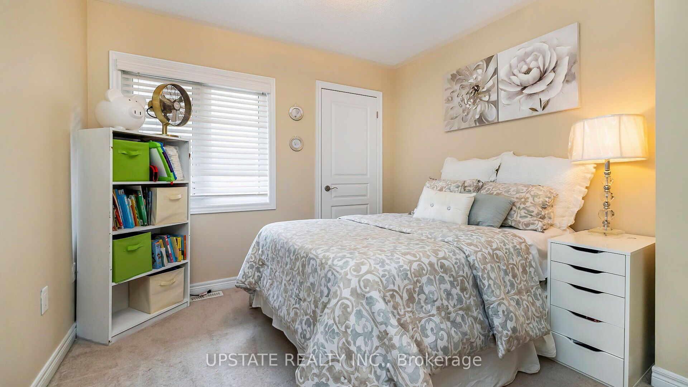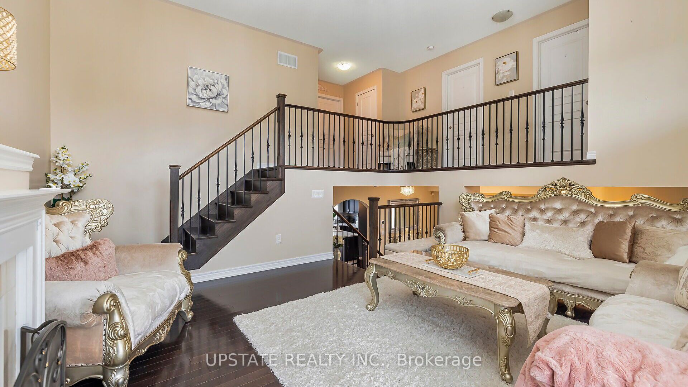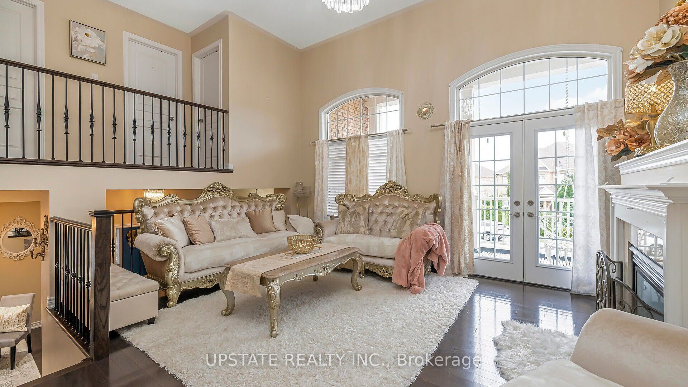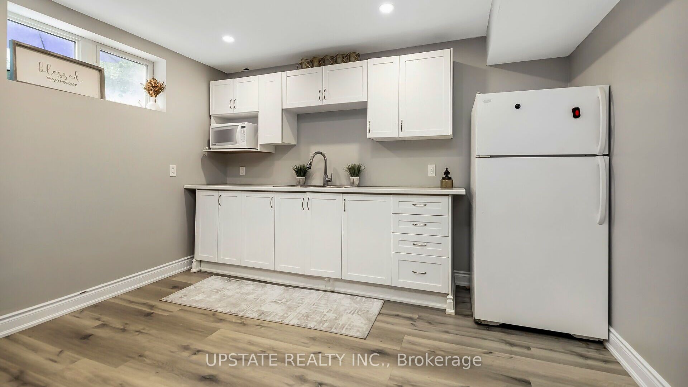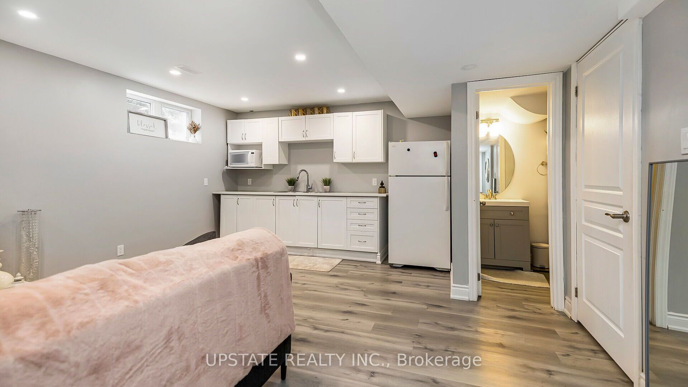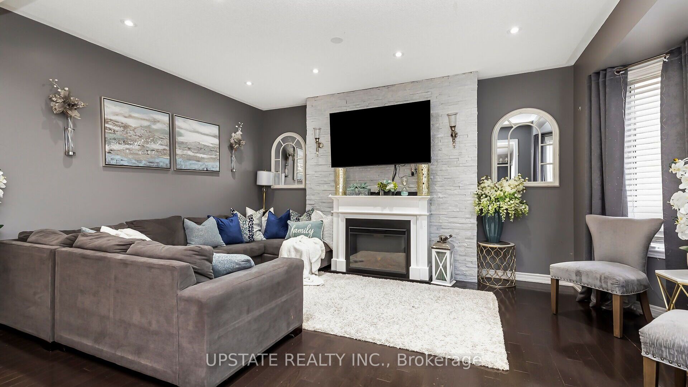$1,449,000
Available - For Sale
Listing ID: W9367605
112 George Robinson Dr , Brampton, L6Y 0Z8, Ontario
| Located In The Beautiful Upscale Neighbourhood "Ravines Of Credit Valley". This north facing detached home offers 4 +1 situated among elegant residences near the Credit Valley. This home boasts a double door entrance, pot lights, and hardwood flooring throughout the main level. The sunlit family room features a gas fireplace and stone wall. The gourmet kitchen is equipped with a backsplash and quartz countertop & stainless steel appliances. The spacious master suite includes a 5-piece ensuite and a walk-in closet. The additional bedrooms are generously sized, offering plenty of space for family members or guests. The property offers a pie-shaped lot with a large backyard, a shed. The finished lookout basement adds an extra layer of versatility to this home with spacious bedroom. Whether its used as an in-law suite, a rental unit, or simply additional living space, it provides endless possibilities. Concrete front & back of the house. Convenience is key in this prime location. The home is within walking distance to a plaza, major banks, and grocery stores, ensuring that all your daily needs are easily met. Additionally, its just minutes away from a variety of key amenities. The proximity to GO Station is a major advantage for commuters, providing easy access to transit routes i.e Brampton transit & ZUM. The nearby highways 407 and 401 further enhance the ease of travel, making it simple to reach any destination. |
| Price | $1,449,000 |
| Taxes: | $7681.55 |
| Address: | 112 George Robinson Dr , Brampton, L6Y 0Z8, Ontario |
| Lot Size: | 31.36 x 120.00 (Feet) |
| Directions/Cross Streets: | Creditview/Queen |
| Rooms: | 10 |
| Bedrooms: | 4 |
| Bedrooms +: | 1 |
| Kitchens: | 1 |
| Family Room: | Y |
| Basement: | Finished |
| Property Type: | Detached |
| Style: | 2-Storey |
| Exterior: | Brick, Stone |
| Garage Type: | Built-In |
| (Parking/)Drive: | Private |
| Drive Parking Spaces: | 2 |
| Pool: | None |
| Approximatly Square Footage: | 2500-3000 |
| Fireplace/Stove: | Y |
| Heat Source: | Gas |
| Heat Type: | Forced Air |
| Central Air Conditioning: | Central Air |
| Laundry Level: | Main |
| Elevator Lift: | N |
| Sewers: | Sewers |
| Water: | Municipal |
$
%
Years
This calculator is for demonstration purposes only. Always consult a professional
financial advisor before making personal financial decisions.
| Although the information displayed is believed to be accurate, no warranties or representations are made of any kind. |
| UPSTATE REALTY INC. |
|
|

Alex Mohseni-Khalesi
Sales Representative
Dir:
5199026300
Bus:
4167211500
| Virtual Tour | Book Showing | Email a Friend |
Jump To:
At a Glance:
| Type: | Freehold - Detached |
| Area: | Peel |
| Municipality: | Brampton |
| Neighbourhood: | Credit Valley |
| Style: | 2-Storey |
| Lot Size: | 31.36 x 120.00(Feet) |
| Tax: | $7,681.55 |
| Beds: | 4+1 |
| Baths: | 4 |
| Fireplace: | Y |
| Pool: | None |
Locatin Map:
Payment Calculator:
