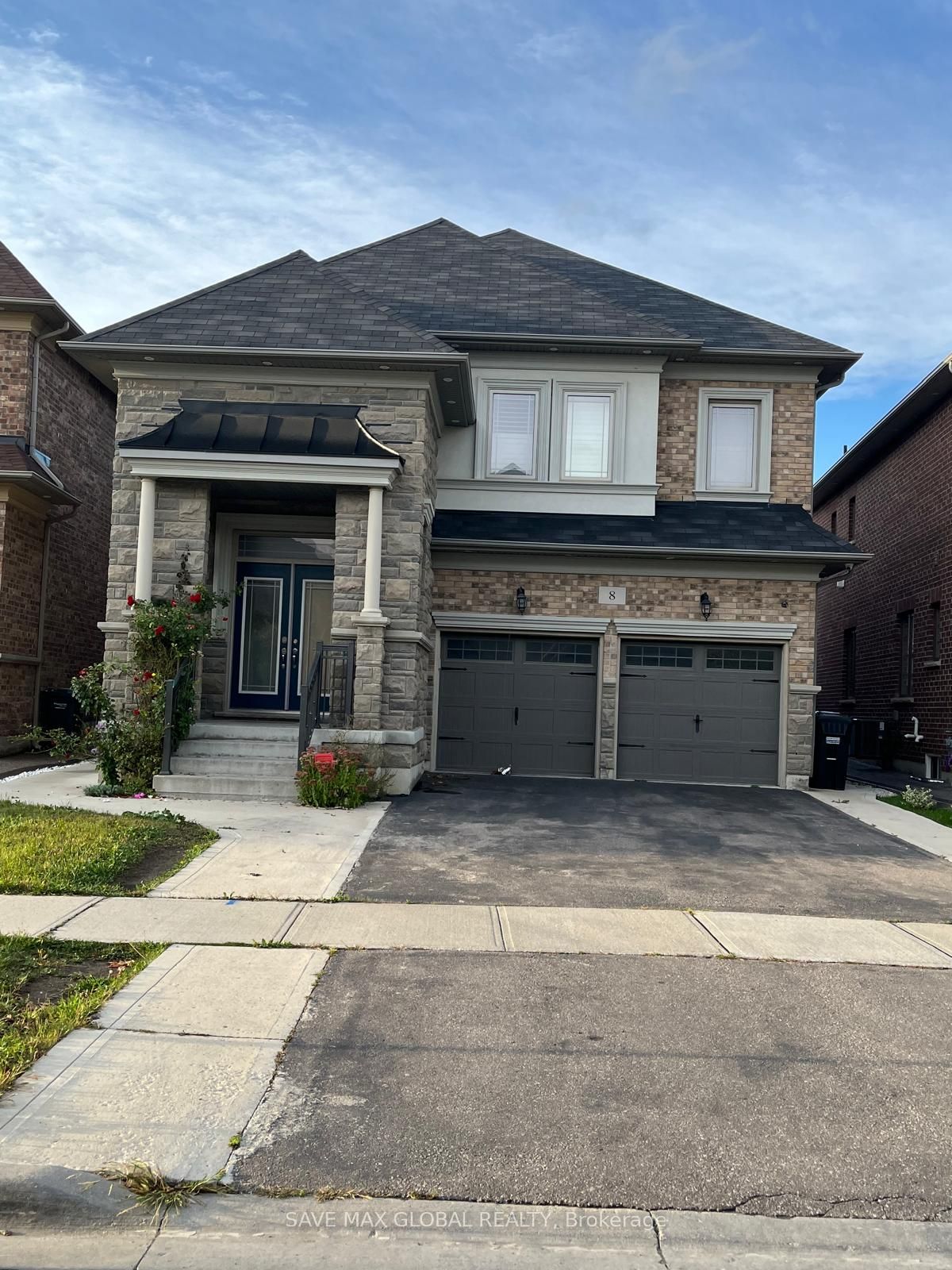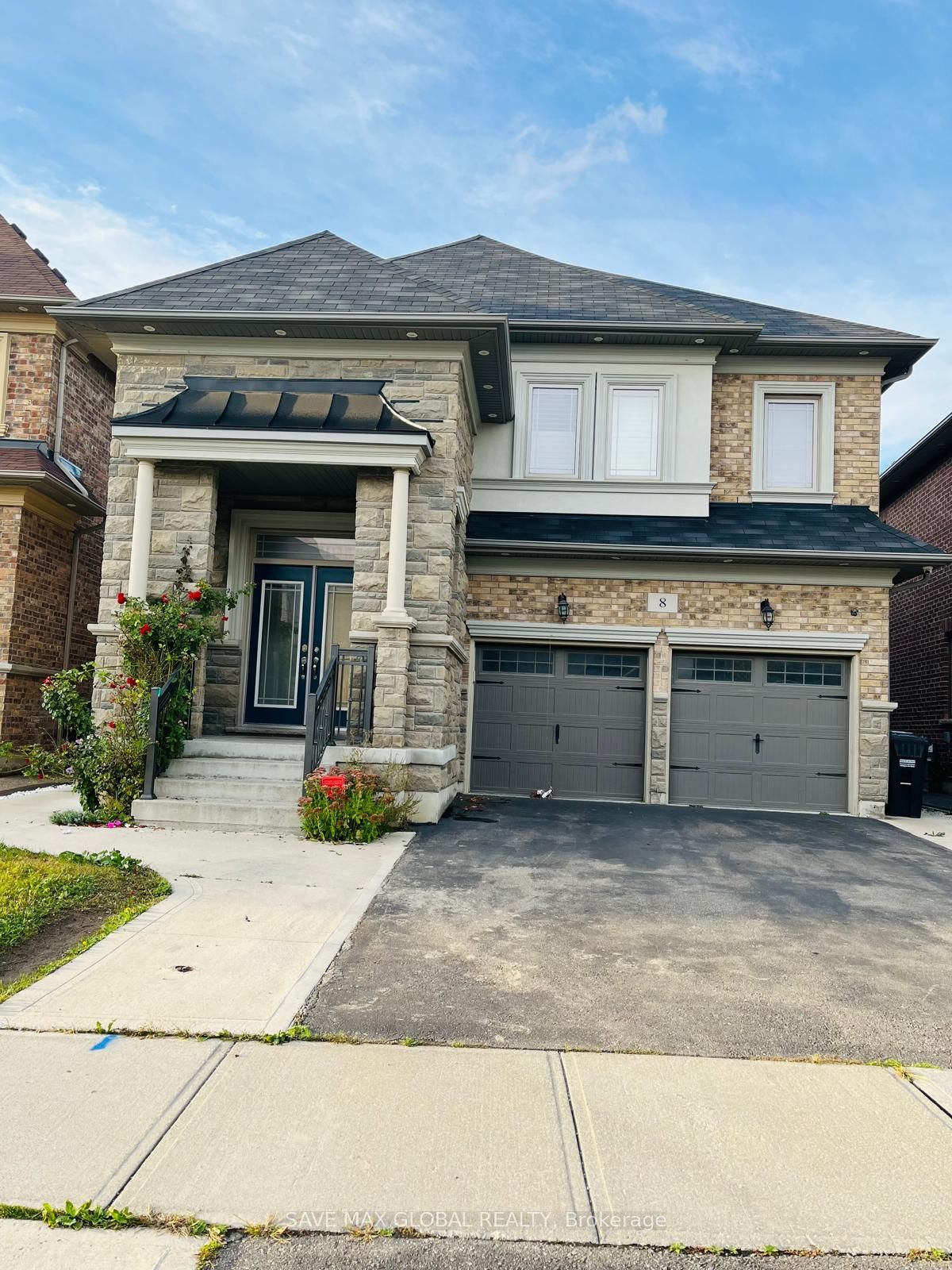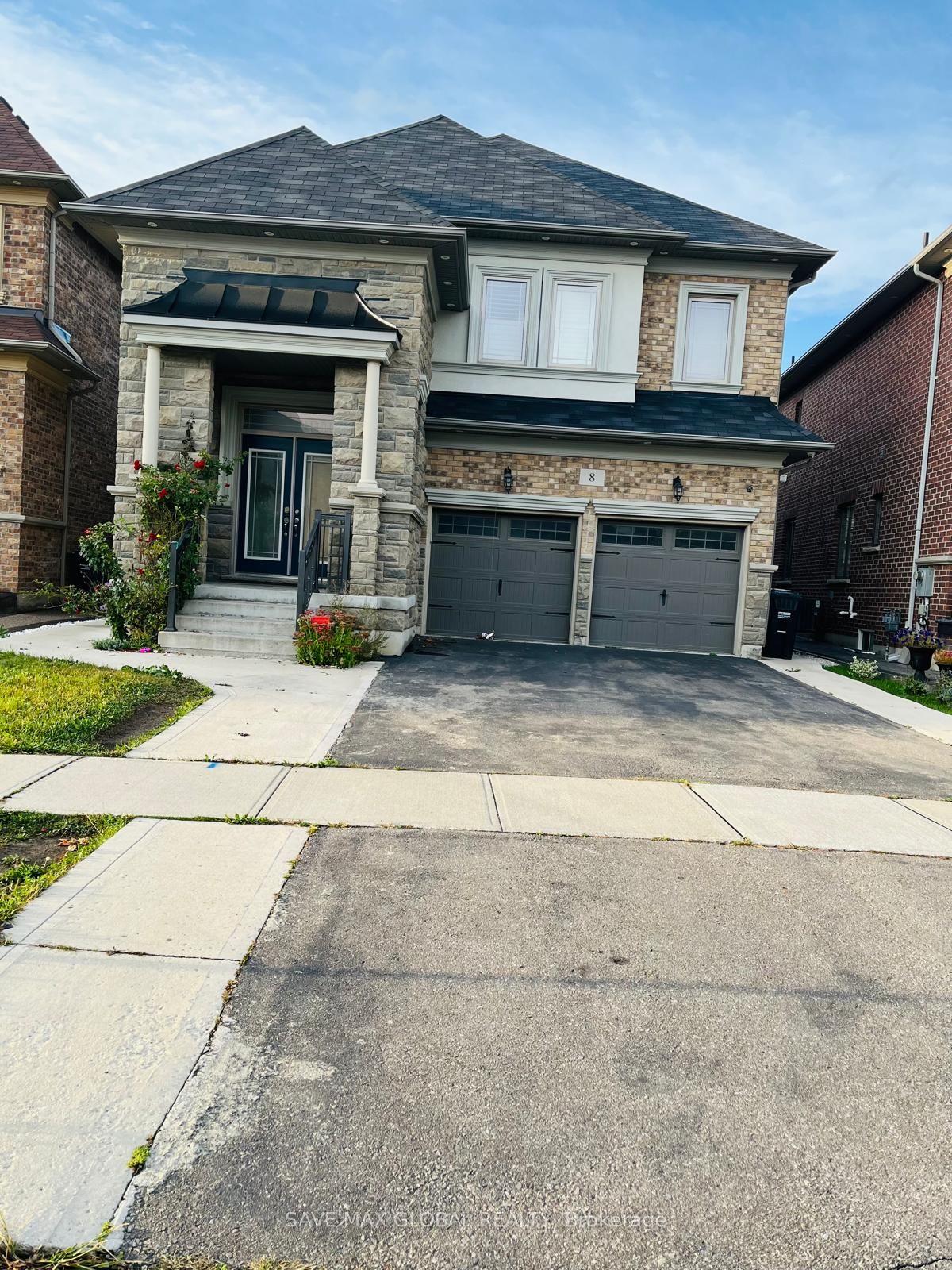$1,479,000
Available - For Sale
Listing ID: W9369180
8 Arda Cres , Brampton, L6P 4G2, Ontario
| Welcome to this exceptional 8-bedroom home (5+3) located in a prime neighborhood. The property features a beautifully finished 3-bedroom basement with a separate entrance. The main and second floors boast 9-foot ceilings, complemented by elegant coffered ceilings and recessed lighting. Enjoy the custom-built expansive deck and the added benefit of California shutters throughout. The professionally installed garden shed provides additional outdoor storage. The home is adorned with hardwood flooring throughout. Situated in a highly sought-after area of Brampton, it offers convenient access to Highways 427, 410, and 50. Priced to Sell. |
| Price | $1,479,000 |
| Taxes: | $9497.00 |
| Assessment: | $858000 |
| Assessment Year: | 2024 |
| Address: | 8 Arda Cres , Brampton, L6P 4G2, Ontario |
| Lot Size: | 38.88 x 118.00 (Feet) |
| Acreage: | < .50 |
| Directions/Cross Streets: | Countryside/Gore Road |
| Rooms: | 10 |
| Rooms +: | 5 |
| Bedrooms: | 5 |
| Bedrooms +: | 3 |
| Kitchens: | 1 |
| Kitchens +: | 1 |
| Family Room: | Y |
| Basement: | Finished, Sep Entrance |
| Approximatly Age: | 6-15 |
| Property Type: | Detached |
| Style: | 2-Storey |
| Exterior: | Brick |
| Garage Type: | Built-In |
| (Parking/)Drive: | Pvt Double |
| Drive Parking Spaces: | 4 |
| Pool: | None |
| Approximatly Age: | 6-15 |
| Fireplace/Stove: | Y |
| Heat Source: | Gas |
| Heat Type: | Forced Air |
| Central Air Conditioning: | Central Air |
| Laundry Level: | Upper |
| Elevator Lift: | N |
| Sewers: | Sewers |
| Water: | Municipal |
| Water Supply Types: | Unknown |
| Utilities-Cable: | A |
| Utilities-Hydro: | A |
| Utilities-Gas: | A |
| Utilities-Telephone: | A |
$
%
Years
This calculator is for demonstration purposes only. Always consult a professional
financial advisor before making personal financial decisions.
| Although the information displayed is believed to be accurate, no warranties or representations are made of any kind. |
| SAVE MAX GLOBAL REALTY |
|
|

Alex Mohseni-Khalesi
Sales Representative
Dir:
5199026300
Bus:
4167211500
| Book Showing | Email a Friend |
Jump To:
At a Glance:
| Type: | Freehold - Detached |
| Area: | Peel |
| Municipality: | Brampton |
| Neighbourhood: | Toronto Gore Rural Estate |
| Style: | 2-Storey |
| Lot Size: | 38.88 x 118.00(Feet) |
| Approximate Age: | 6-15 |
| Tax: | $9,497 |
| Beds: | 5+3 |
| Baths: | 6 |
| Fireplace: | Y |
| Pool: | None |
Locatin Map:
Payment Calculator:






