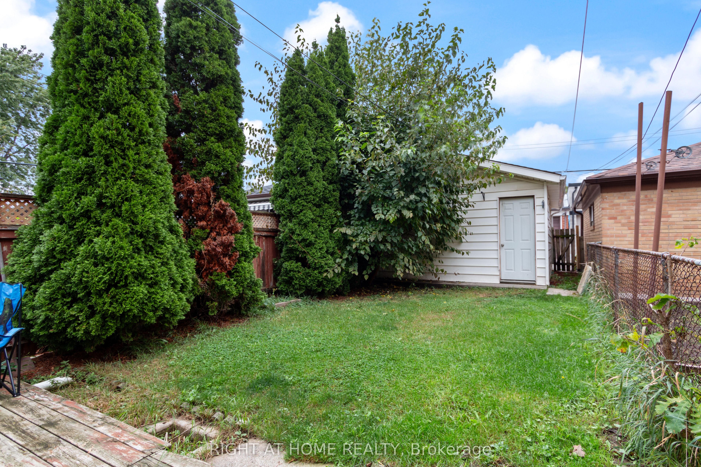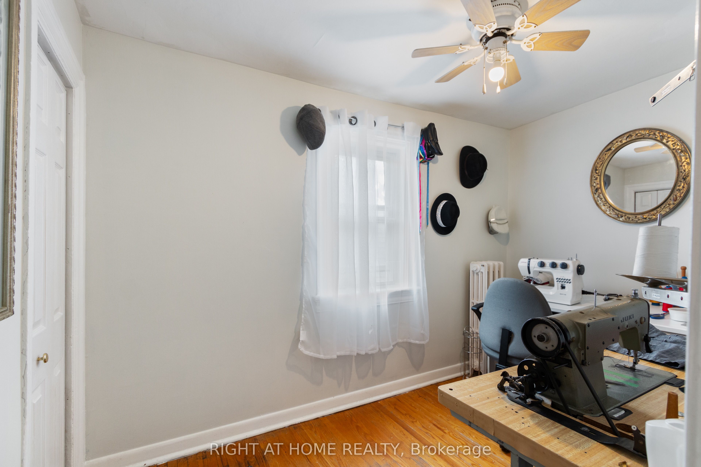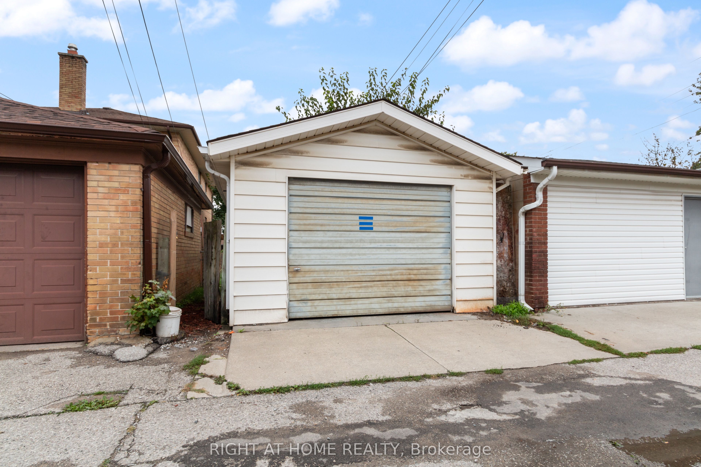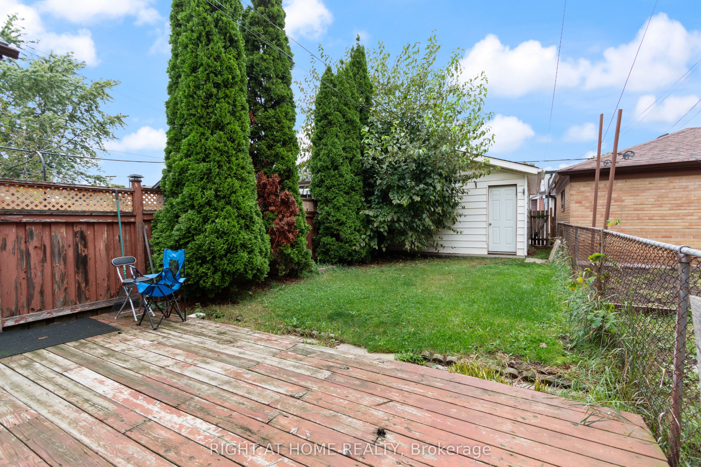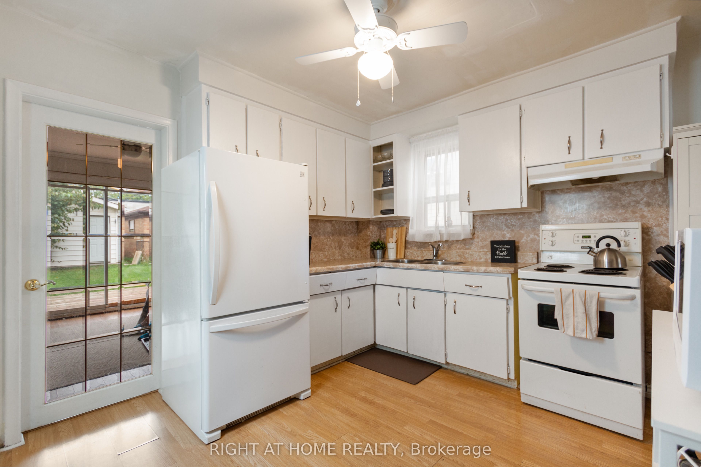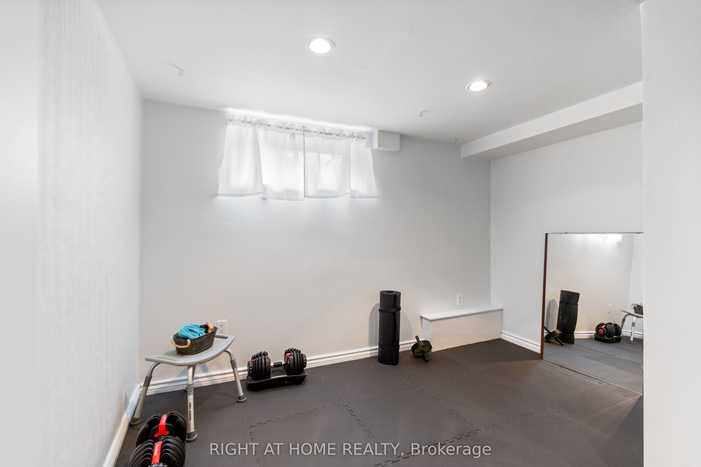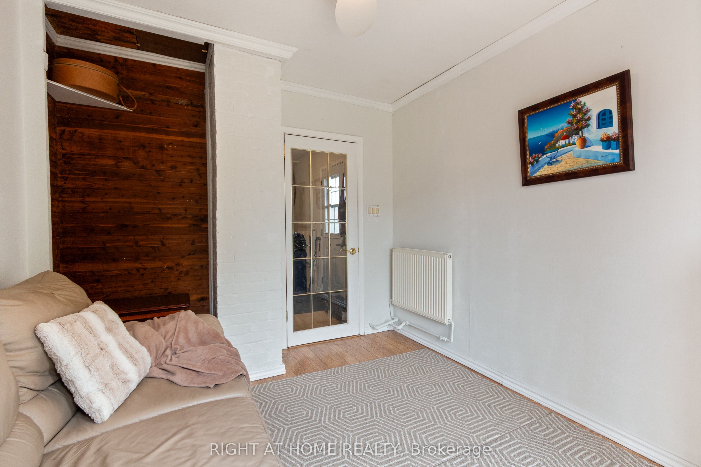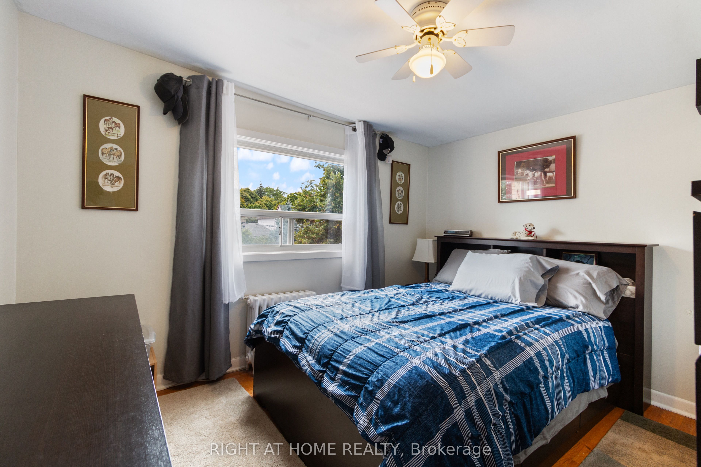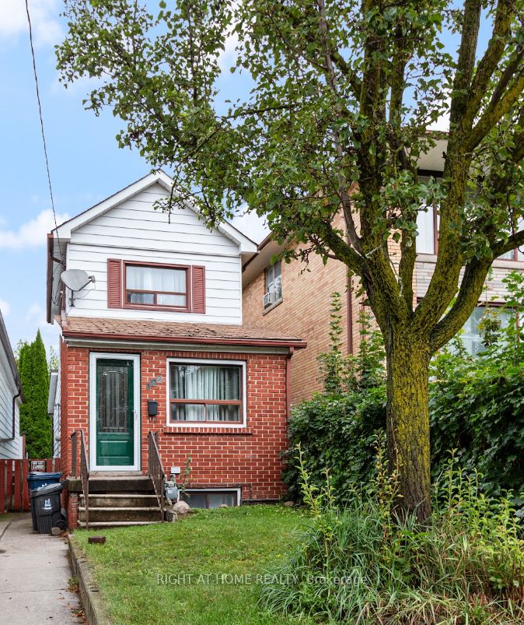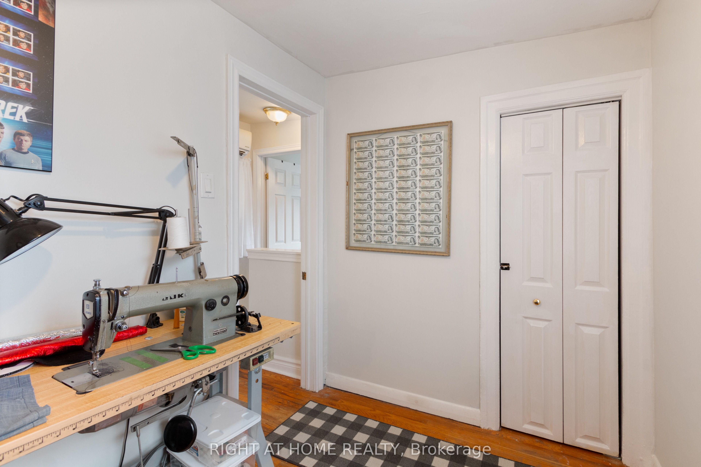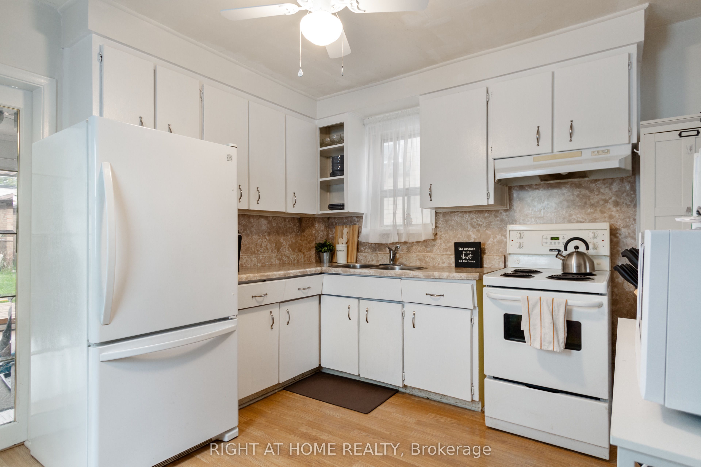$749,000
Available - For Sale
Listing ID: W9372093
147 Harvie Ave West , Toronto, M6E 4K5, Ontario
| Come check out this great opportunity to own a fully detached home in a nice family oriented neighbourhood. Perfect for first time home buyers or investors. This home is freshly painted, combination of hardwood and laminate flooring. Family room can be used as a 3rd bedroom. Basement is partially finished with a cozy rec room. Backyard is fully fenced, private, has a deck and access to oversized 1.5 detached garage. Close to all amenities, schools, shops and restaurants. Don miss this one. |
| Extras: All electrical light fixtures, all window coverings, fridge, stove, washer, dryer, wall A/C unit and garage door remote. |
| Price | $749,000 |
| Taxes: | $3762.42 |
| Address: | 147 Harvie Ave West , Toronto, M6E 4K5, Ontario |
| Lot Size: | 18.00 x 128.00 (Feet) |
| Acreage: | < .50 |
| Directions/Cross Streets: | Rogers Rd & Harvie Ave |
| Rooms: | 6 |
| Rooms +: | 2 |
| Bedrooms: | 3 |
| Bedrooms +: | |
| Kitchens: | 1 |
| Family Room: | Y |
| Basement: | Part Fin |
| Approximatly Age: | 100+ |
| Property Type: | Detached |
| Style: | 2-Storey |
| Exterior: | Alum Siding, Brick |
| Garage Type: | Detached |
| (Parking/)Drive: | Lane |
| Drive Parking Spaces: | 0 |
| Pool: | None |
| Approximatly Age: | 100+ |
| Fireplace/Stove: | N |
| Heat Source: | Electric |
| Heat Type: | Water |
| Central Air Conditioning: | Wall Unit |
| Laundry Level: | Lower |
| Elevator Lift: | N |
| Sewers: | Sewers |
| Water: | Municipal |
| Utilities-Cable: | Y |
| Utilities-Hydro: | Y |
| Utilities-Gas: | A |
| Utilities-Telephone: | Y |
$
%
Years
This calculator is for demonstration purposes only. Always consult a professional
financial advisor before making personal financial decisions.
| Although the information displayed is believed to be accurate, no warranties or representations are made of any kind. |
| RIGHT AT HOME REALTY |
|
|

Alex Mohseni-Khalesi
Sales Representative
Dir:
5199026300
Bus:
4167211500
| Virtual Tour | Book Showing | Email a Friend |
Jump To:
At a Glance:
| Type: | Freehold - Detached |
| Area: | Toronto |
| Municipality: | Toronto |
| Neighbourhood: | Corso Italia-Davenport |
| Style: | 2-Storey |
| Lot Size: | 18.00 x 128.00(Feet) |
| Approximate Age: | 100+ |
| Tax: | $3,762.42 |
| Beds: | 3 |
| Baths: | 1 |
| Fireplace: | N |
| Pool: | None |
Locatin Map:
Payment Calculator:
