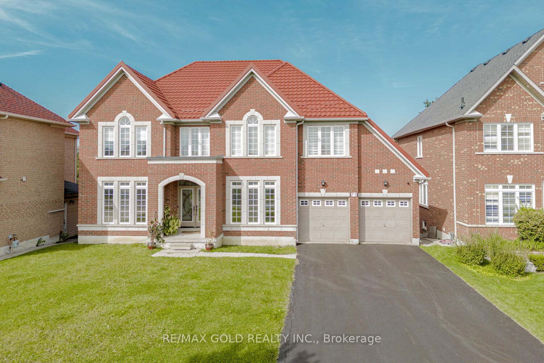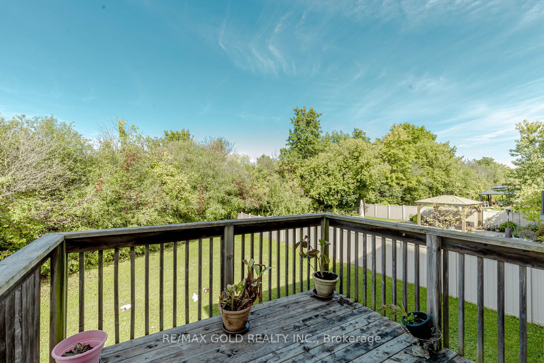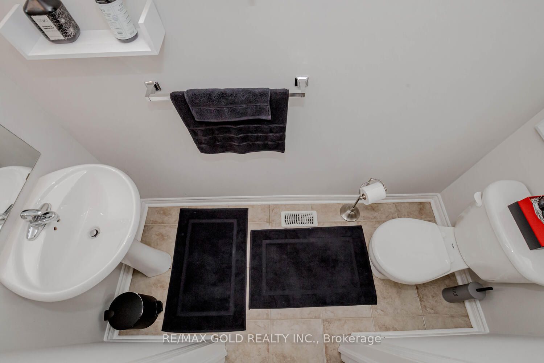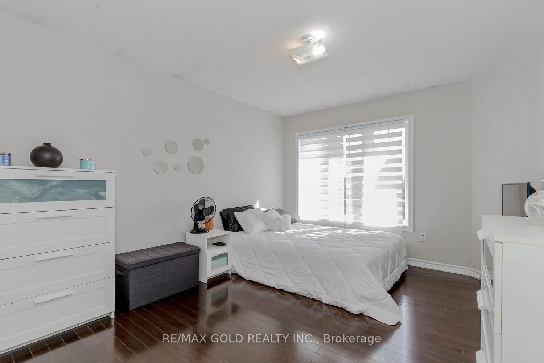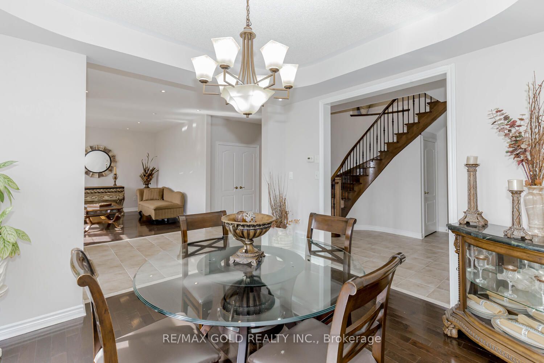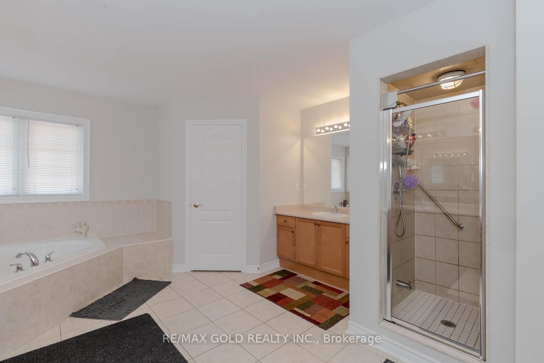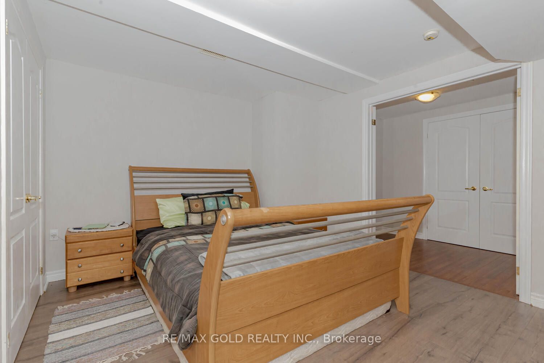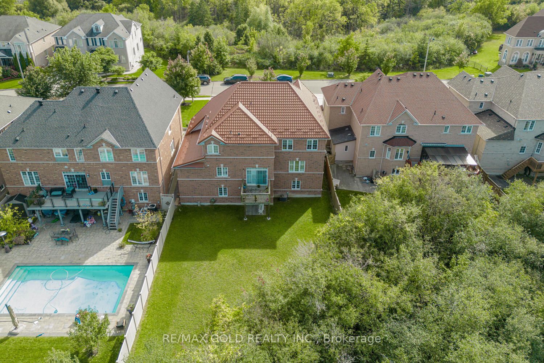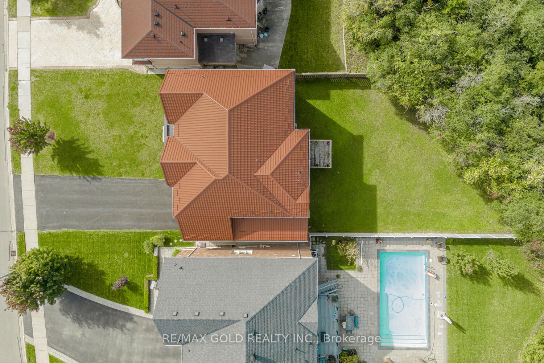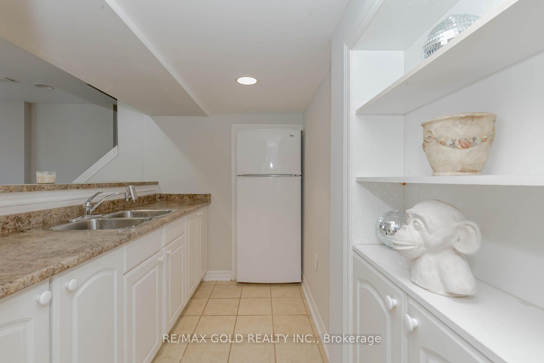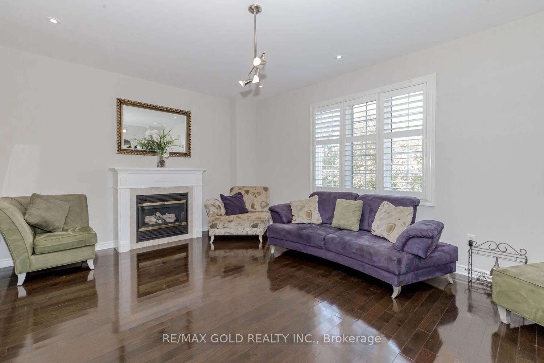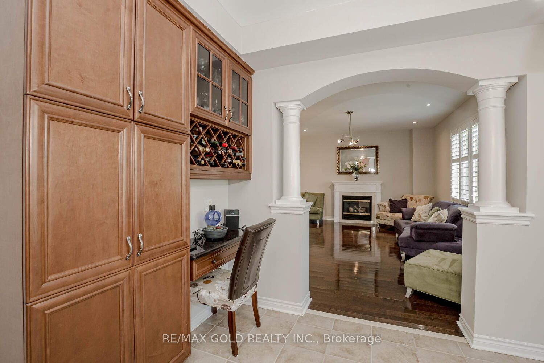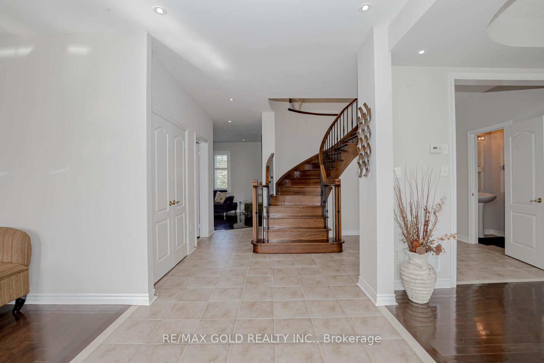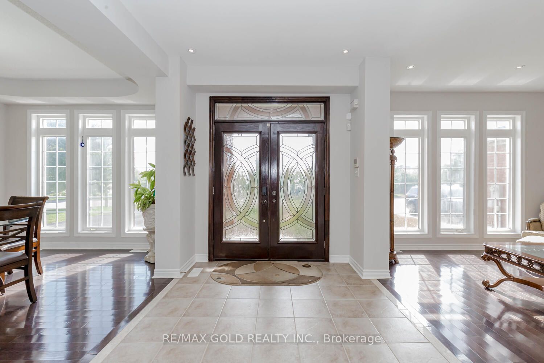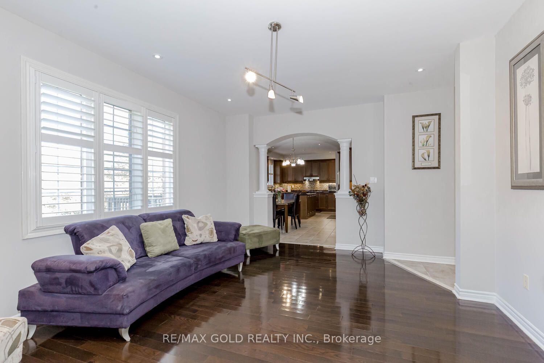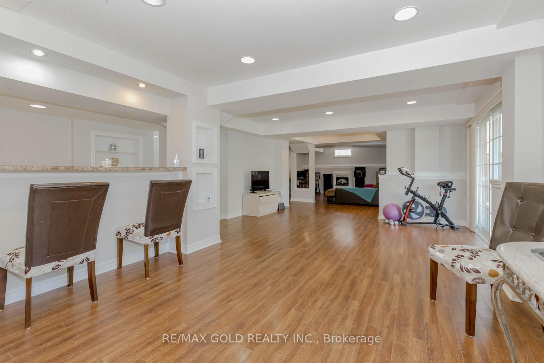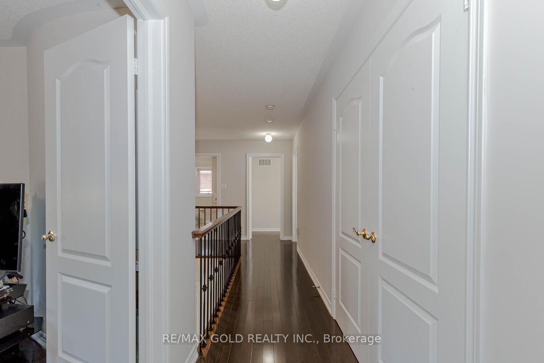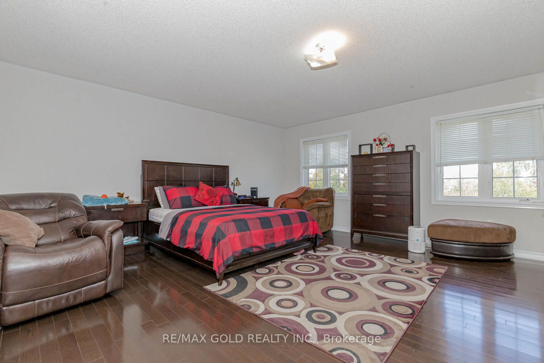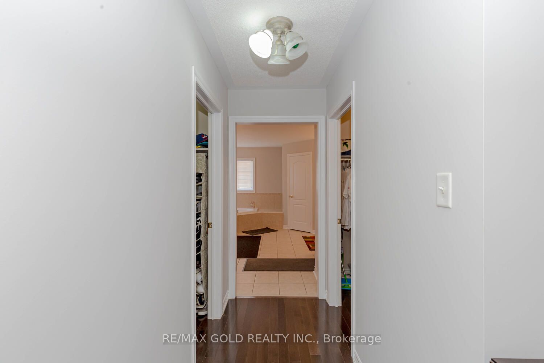$1,899,900
Available - For Sale
Listing ID: W9373379
71 Crocker Dr , Brampton, L6P 1Z7, Ontario
| RARE FIND EXECUTIVE HOME WITH RAVINE AT THE FRONT AND BACK, 4 BEDROOMS with 3 BATHROOMS, 3413 Sq ft as per MPAC, 3 CAR TANDEM GARAGE, 9 FT CEILING on main floor plus a large walkout 2 Bedrooms with bath and kitchen WALKOUT basement with SEPARATE ENTRANCE and backs on BEAUTIFUL RAVINE. This FRESHLY PAINTED STATELY HOME has UPGRADED KITCHEN with Central Island, Granite Counter Top and Backsplash with Pantry and desk in the Breakfast area, features a spacious formal Living room and Formal Dining room, Metal Roof, is located in a prestigious neighbourhood of VALVES OF CASTLEMORE on a QUIET DRIVE. HARDWOOD FLOOR throughout the home (Except Kitchen washrooms and Entrance which has beautiful Ceramic tiles). A GENEROUS OFFICE with large window on the main floor. The charm continues with a huge family room with gas fireplace that overlooks the Deck. WALK OUT To A Private Backyard Oasis Surrounded By Nature. POT LIGHTS through Main floor. |
| Extras: All Built-in appliances, Washer Dryer, and basement appliances, light fixtures and window coverings |
| Price | $1,899,900 |
| Taxes: | $11810.00 |
| Address: | 71 Crocker Dr , Brampton, L6P 1Z7, Ontario |
| Lot Size: | 60.12 x 176.10 (Feet) |
| Directions/Cross Streets: | Airport Rd/Braydon Blvd |
| Rooms: | 13 |
| Rooms +: | 4 |
| Bedrooms: | 4 |
| Bedrooms +: | 2 |
| Kitchens: | 1 |
| Kitchens +: | 1 |
| Family Room: | Y |
| Basement: | Fin W/O, Sep Entrance |
| Property Type: | Detached |
| Style: | 2-Storey |
| Exterior: | Brick, Shingle |
| Garage Type: | Built-In |
| (Parking/)Drive: | Private |
| Drive Parking Spaces: | 6 |
| Pool: | None |
| Approximatly Square Footage: | 3500-5000 |
| Fireplace/Stove: | Y |
| Heat Source: | Gas |
| Heat Type: | Forced Air |
| Central Air Conditioning: | Central Air |
| Laundry Level: | Main |
| Sewers: | Sewers |
| Water: | Municipal |
$
%
Years
This calculator is for demonstration purposes only. Always consult a professional
financial advisor before making personal financial decisions.
| Although the information displayed is believed to be accurate, no warranties or representations are made of any kind. |
| RE/MAX GOLD REALTY INC. |
|
|

Alex Mohseni-Khalesi
Sales Representative
Dir:
5199026300
Bus:
4167211500
| Virtual Tour | Book Showing | Email a Friend |
Jump To:
At a Glance:
| Type: | Freehold - Detached |
| Area: | Peel |
| Municipality: | Brampton |
| Neighbourhood: | Vales of Castlemore |
| Style: | 2-Storey |
| Lot Size: | 60.12 x 176.10(Feet) |
| Tax: | $11,810 |
| Beds: | 4+2 |
| Baths: | 5 |
| Fireplace: | Y |
| Pool: | None |
Locatin Map:
Payment Calculator:
